Torre di Moravola by Christopher Chong
This twelfth century watchtower overlooking the Umbrian countryside was reconstructed into a holiday retreat by architect Christopher Chong (+ slideshow).
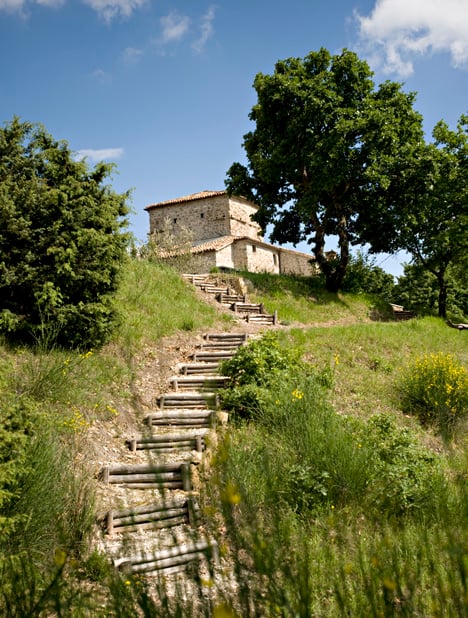
Chong and his partner Seonaid Mackenzie bought the Torre di Moravola in a ruined state, missing a roof and some walls, and spent six years making the structure safe then liveable.
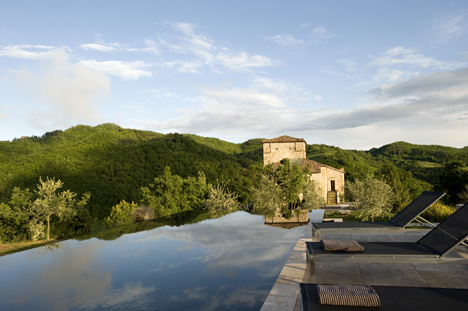
"Establishing the structural stability of the tower, whilst removing all the debris that had accumulated from collapsed walls and roofs, was pretty dangerous as one never knew for sure if there would be a wall collapse," Chong and Mackenzie told Dezeen.
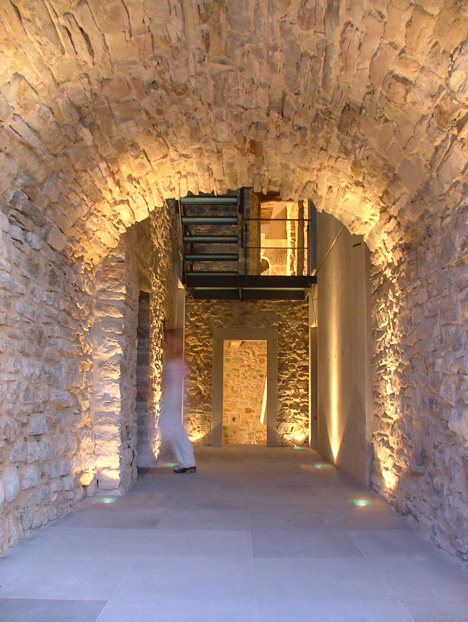
Originally constructed to oversee the feuding neighbouring communes of Montone and Umbertide in central Italy, it has been resurrected to house seven suites of various sizes with shared entertainment and outdoor spaces.
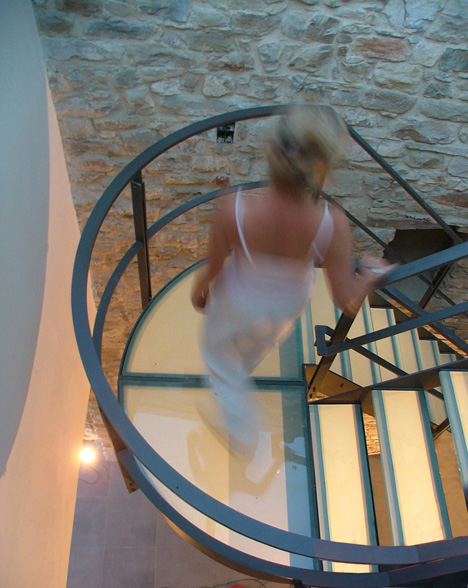
"The benefits of the structure were that it had many historical features and as it emerged, as we slowly removed the trees and bushes surrounding it, a great aspect," they recounted.
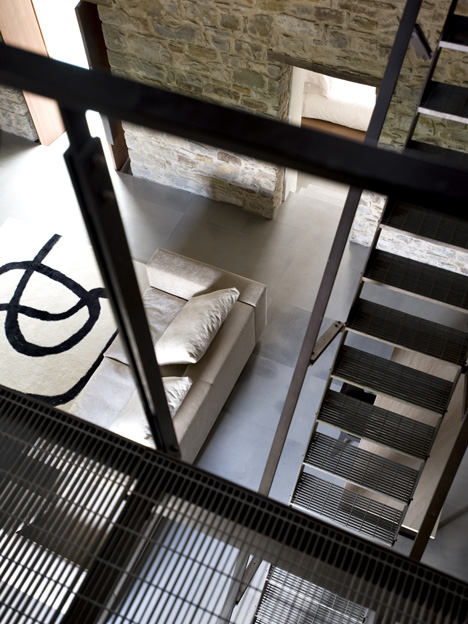
Steel and concrete elements were inserted to help stabilise the building and contrast with the stonework.
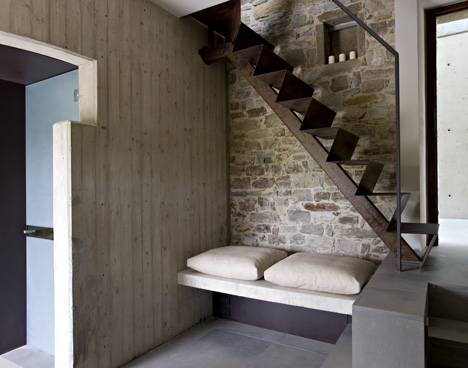
"Whilst building, the fact that no wall was straight or perpendicular meant that continual assesment and remeasurement of the structure was required," they said.
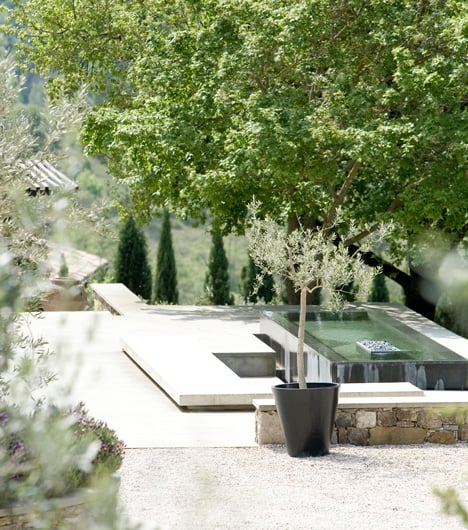
Guests arrive at the medieval tower from a long gravel drive which culminates in a circular piazza to the north of the property.
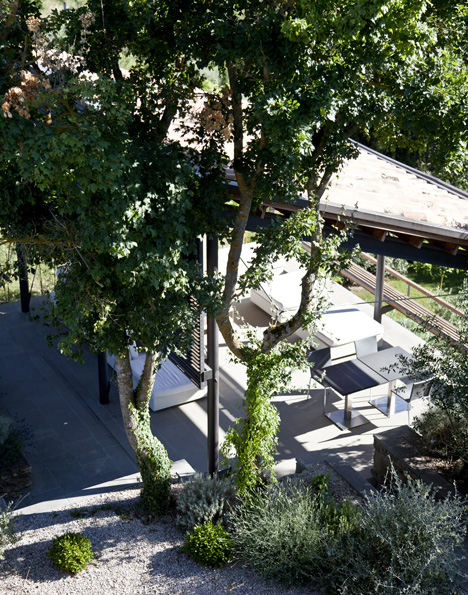
Steps hugging the side of the stone wall lead up to communal living spaces, which can also be accessed from a metal staircase with translucent glass treads that doglegs up an atrium with concrete elements.
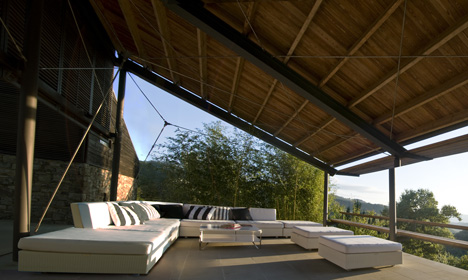
Entrances on the lower ground floor provide routes to dining and kitchen areas. Atria either side of the central tower allow daylight to filter into the public areas and draw cool air from the lower passages up through the roof.
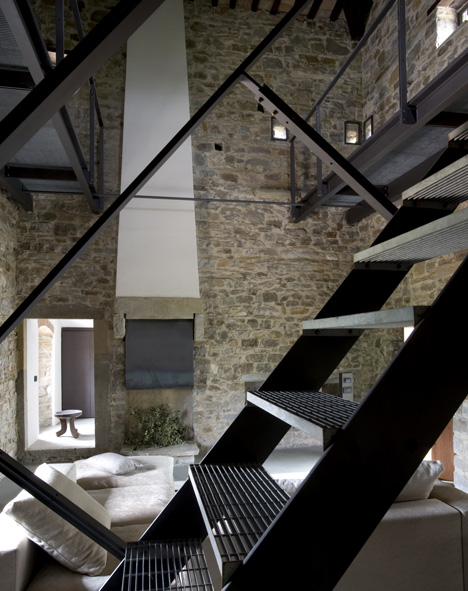
A double-height space occupies the top of the tower, providing a living area for the main suite plus a library on the steel mezzanine, which was introduced to brace the structure.
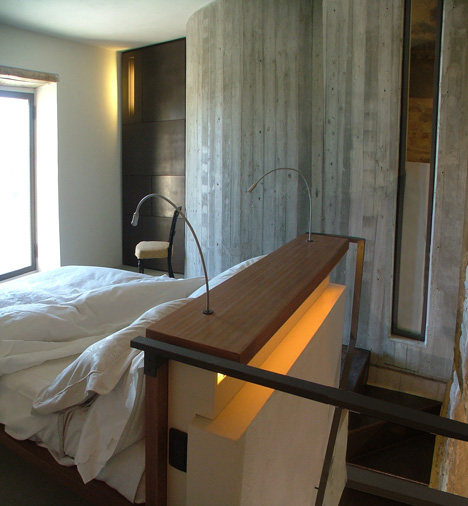
Balconies scattered around the building provide vistas over the tiled roofs and to the surrounding hills and valleys.
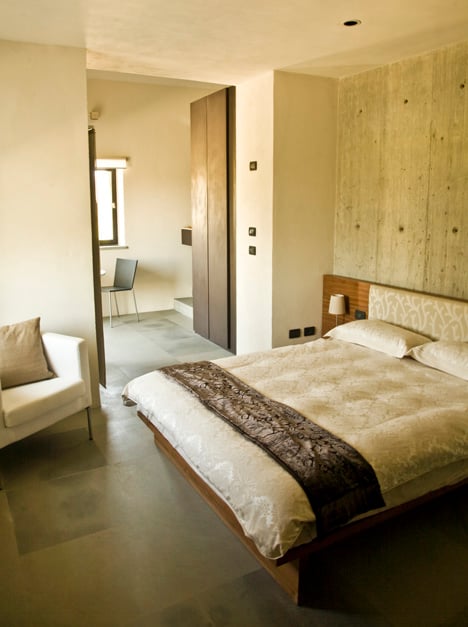
Outside, a reflecting pool with a hidden fire pit is surrounded by sunken seating on the west terrace, while an al-fresco dining area is located to the east.
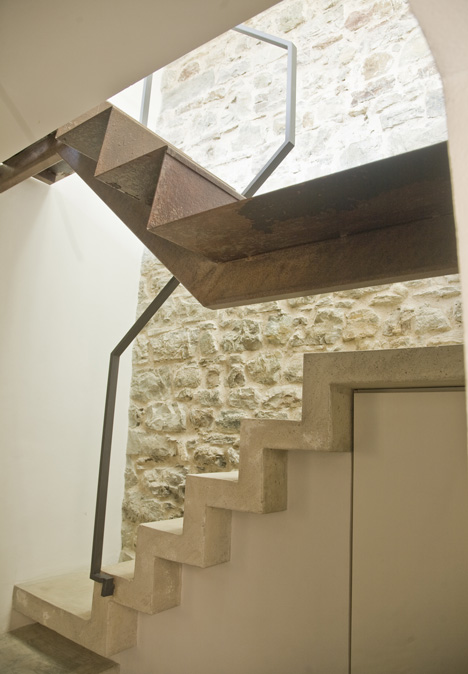
Located up a slope to the north and aligned to the same axis as the tower, a 25-metre infinity pool offers 360-degree views across the countryside.
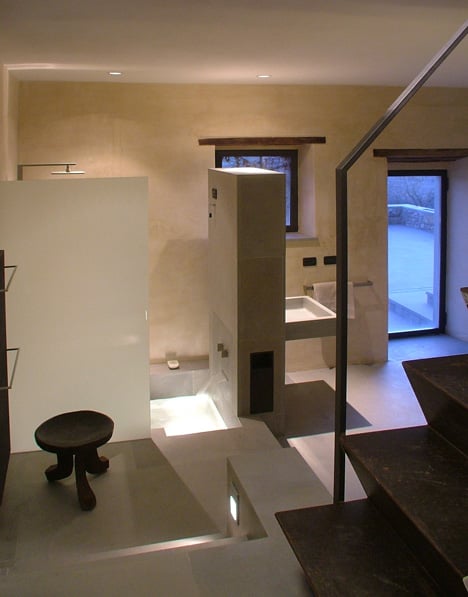
Chong and Mackenzie also restored a smaller building on the site for themselves, adding a slatted timber storey on top of original stonework. Plans to convert more run-down outbuildings into accommodation and spa facilities are pending planning permission.
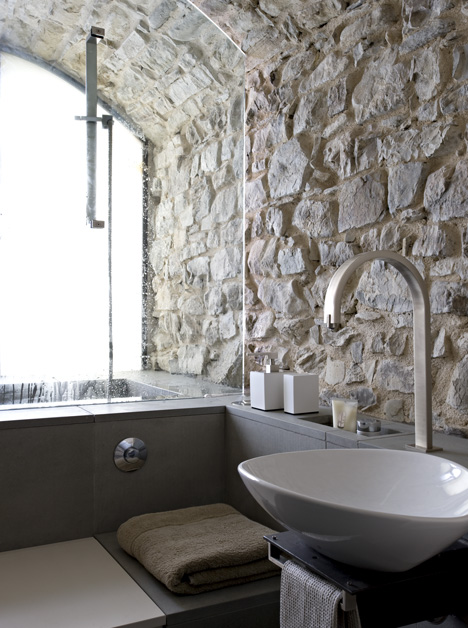
Other renovation projects we've featured include a crumbling stable converted into a holiday home in western Spain and an Italian house that utilises a rebuilt stone wall.
See more renovation projects »
See more architecture and design in Italy »
Read on for more information:
Torre di Moravola is a medieval watchtower situated along the ridge of a mountain overlooking the Carpini valley, Umbria, Italy. It has been restored with a modernistic design approach to the interiors, auxiliary buildings and pool areas to create a contemporary retreat.
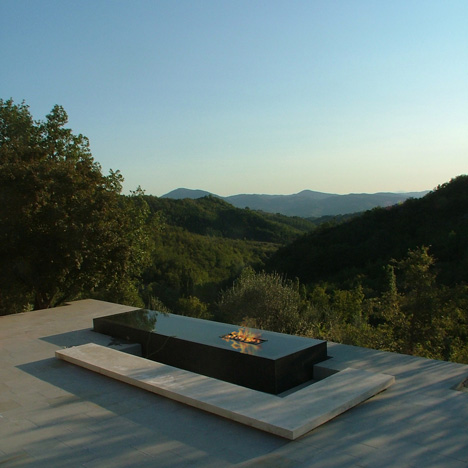
Outbuildings, gardens, terraces and a 25-metre infinity pool have been aligned on an axis with the tower to maximise the 360 degree views over secluded valleys, unchanged since medieval times, and giving the sensation of being completely removed from the modern world.
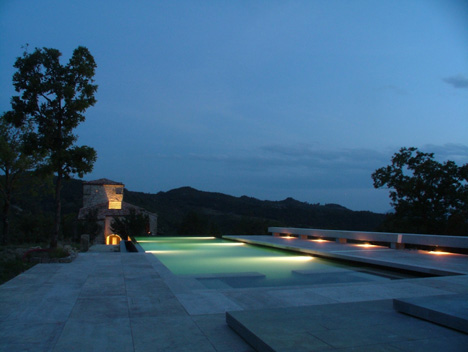
Four external terraces surround the tower: on the east side a large formal dining terrace with classic Umbrian views. To the south an open viewing pavilion forms an inner courtyard with herb gardens. The West terrace has a stone reflecting pool with sunken seating areas and overlooks the olive groves. A large piazza and point of arrival for cars is on the North. The property has six hectares of land with oak forests and fields containing olives and fruit trees. Solar panels provide energy for hot water and heating. Rainwater is collected for irrigation.
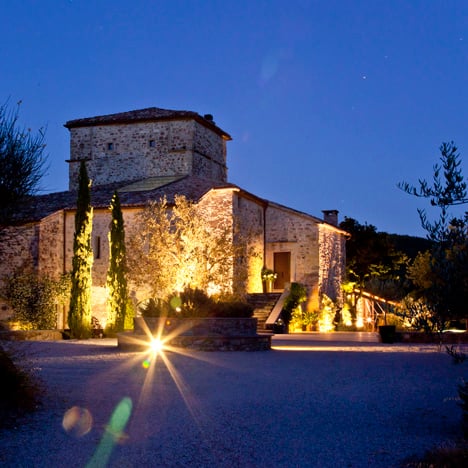
Within the tower the character of the public and private areas are one where the best historical aspects have been preserved and contrasted with contemporary design and materials, heightening the sense of Moravola’s history and resulting in a synthesis of the ancient exterior with sleek pared down modernity.
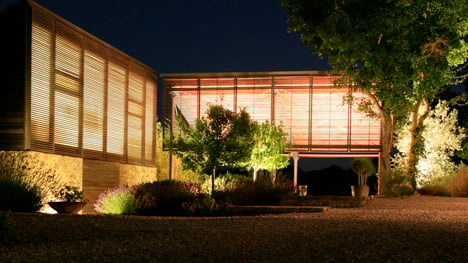
Public areas are arranged on two levels and act as a pivot from the centre of the tower, easily accessible from all seven suites. Two interlinked reception rooms are on the first floor and the kitchen and dining areas on the ground floor have ready access to the terraces for dining.
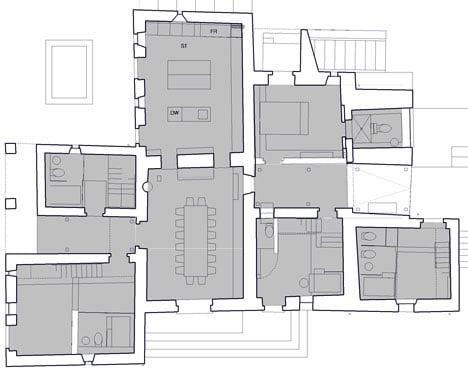
There are a total of seven suites arranged off the central axis that runs through the tower linking the gardens terraces and pools. All suites have direct private access to the outside terraces and also to the internal spaces within the tower, this gives a sense of separation and privacy.
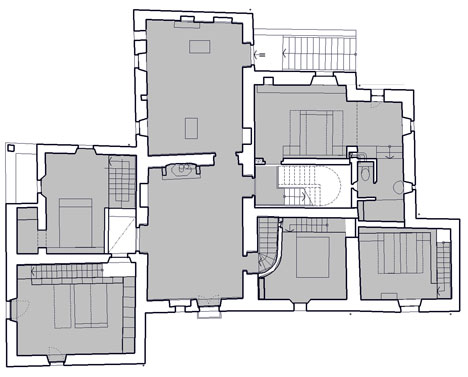
The main tower suite is at the highest point of the original tower; the sitting room is a double height space with watch-gallery and stone fireplace. The bedroom has magnificent views over the Carpini valley. A changing room leads to a private roof top terrace and stone bathroom with massage area.
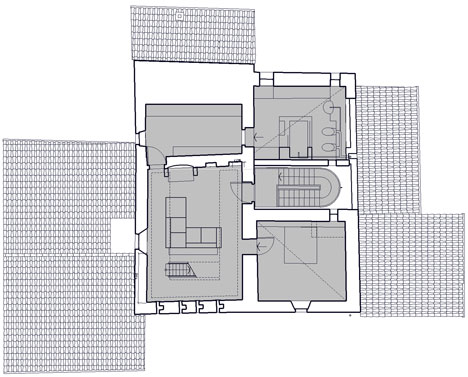
Four of the suites have been designed as individual towers: bathrooms with heated sunken stone baths, massage and changing areas are on the lower level with floating steel stairs leading to the bedrooms above, each with wonderful views over the valleys. The character of the interiors is one of highly refined comfort and pared down purity, these are cool contemporary tower suites.
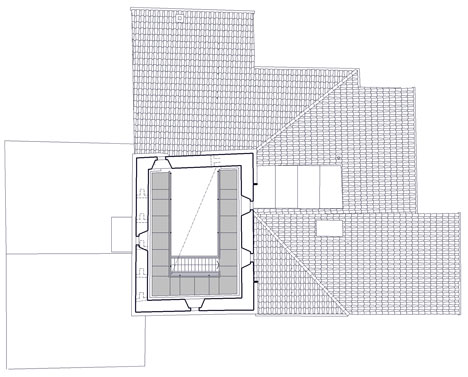
The West suite is on one level with a sitting area overlooking the West terrace, it has a large bathroom with stone bath and shower and two basins. The West room is on one level on the ground floor it has a vaulted bathroom with an arched wall made of translucent alabaster.