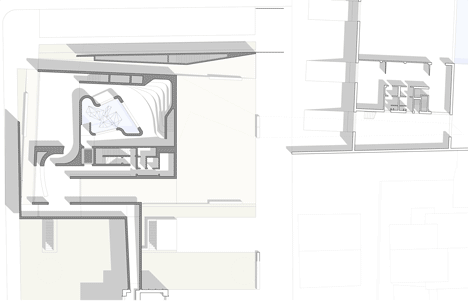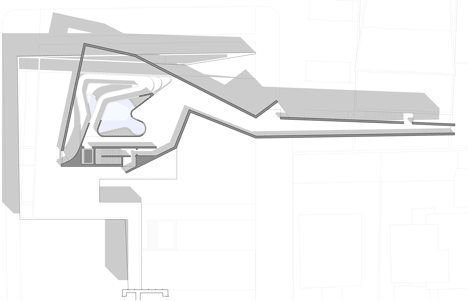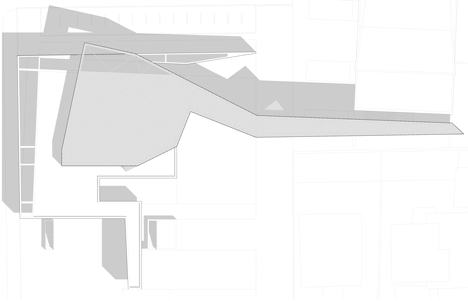Ílhavo Maritime Museum Extension by ARX Portugal
Ten years after completing the Ílhavo Maritime Museum in Portugal, Lisbon studio ARX Portugal has extended the building by adding an aquarium dedicated to codfish (+ slideshow).
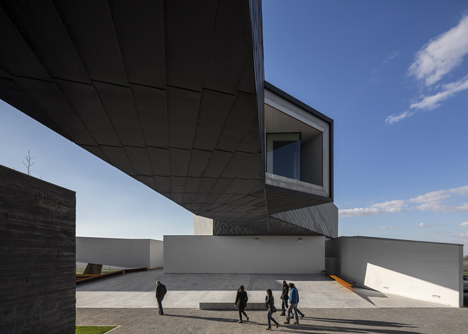
The aquarium is contained within an angular metal-clad structure, positioned over a white concrete base. Bridging a public plaza, the building sets up a winding route between the existing museum and its accompanying research centre.
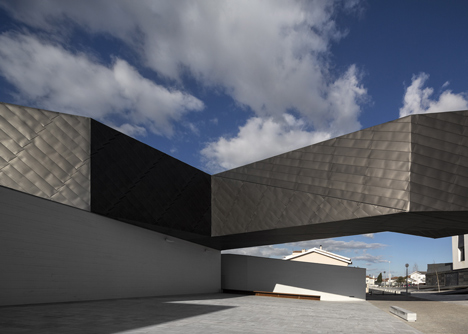
ARX Portugal placed the aquarium tank at the centre of a spiralling pathway, allowing visitors to look into the water from different heights and positions.
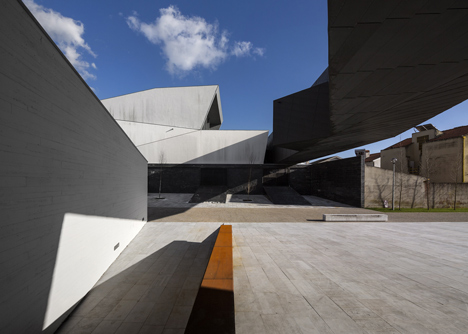
The architects explain: "The visitor's path is a spiralling ramp, a journey that begins in suspension over the tank and turns into a diving mode of gradual discovery, an experience of immersion in the cod habitat."
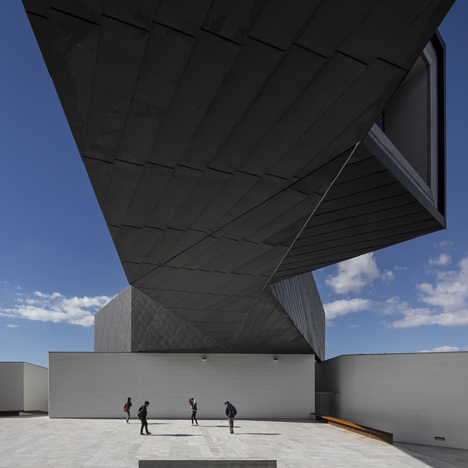
An informal auditorium offers a stop along the route, where visitors can learn more about the fish, while extra facts and pictures are printed across the walls.
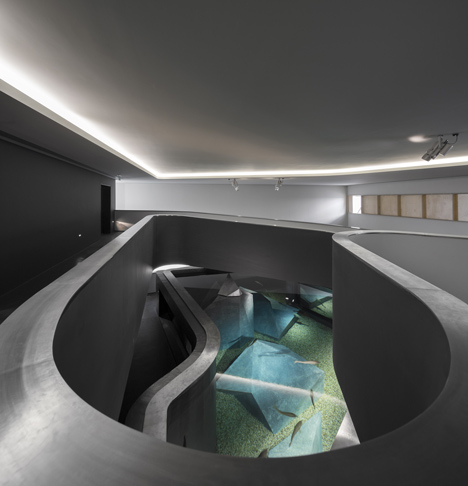
A private basement floor houses technical equipment needed to maintain the tanks and there's also storage space to house the museum's archive.
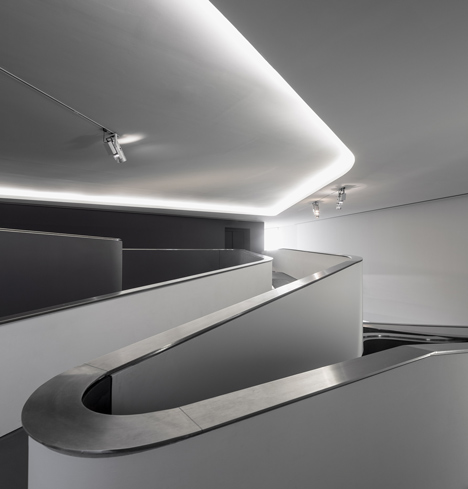
ARX Portugal completed the Ílhavo Maritime Museum in 2002 and it was one of five projects nominated for the European Union Prize for Contemporary Architecture in 2003.
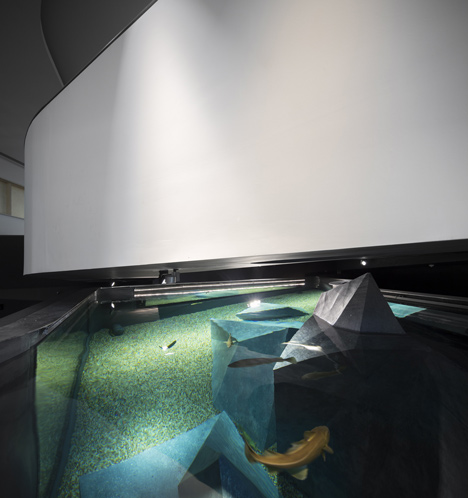
The studio's other projects include a top-heavy concrete and glass house and a residence with a gaping chasm through its centre.
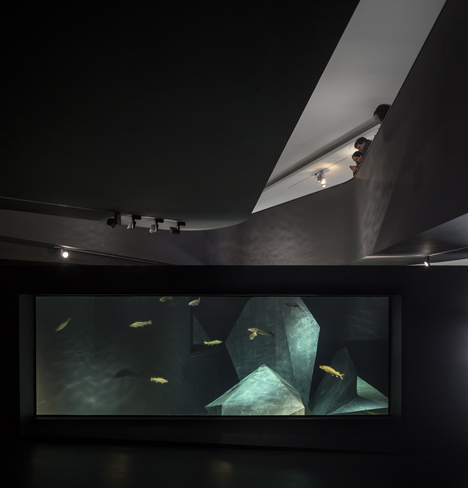
Photography is by Fernando Guerra.
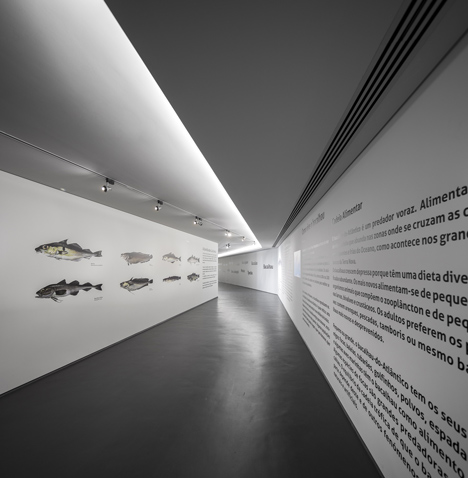
Here's a project description from ARX Portugal:
Ílhavo Maritime Museum Extension
The codfish aquarium connects two other buildings and sets a complex built ensemble, united around the subjects of the sea and fishing. In this unusual structure, the Maritime Museum is the place of memory, the Aquarium the space for marine life and CIEMAR, installed in the old renovated school, the research centre for the activities of man linked to the sea.
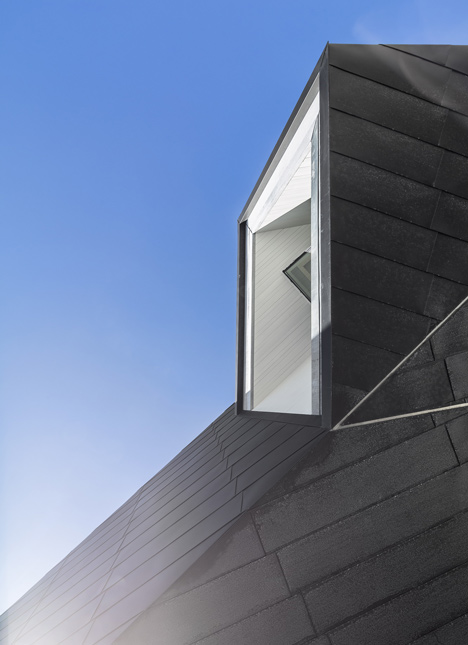
In articulating these three units the building is both an autonomous urban equipment that relates to the context and defines a public space, but it is also a building-path, which develops in a spiral around the tank as it connects the Museum to the old school.
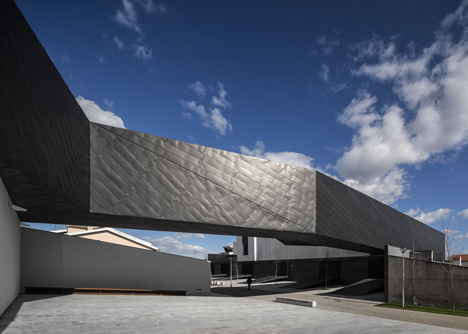
In a context of small scattered houses, it is shaped by the interstices of this urban domestic fabric and establishes a new public domain. But in doing so it breaks into two horizontally overlapping bodies searching for a scale of transition.
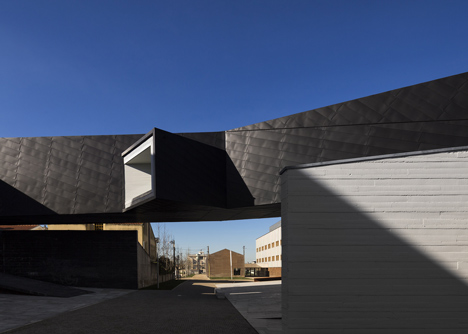
In its proposed matter duality, the white concrete body emerges from the ground and sets the basis for defining a square. The floating black body of metal scales sets the height of the square, in a public urbanity redefined into three dimensions.
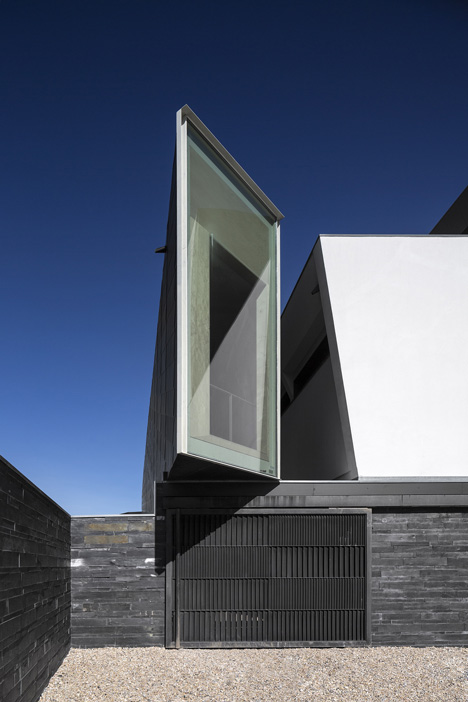
At the heart of the building we find the fish and the sea. The visitor's path is a spiraling ramp, a journey that begins in suspension over the tank and turns into a diving mode of gradual discovery, an experience of immersion in the cod habitat. The informal auditorium, with extensive visibility into the aquarium, marks a pause in the visit for contemplation and information about the life of this species.
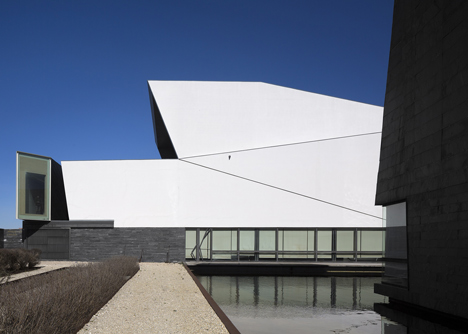
All technical components of control are placed in the basement, guaranteeing a subliminal operation of all the life support systems, the quality of the seawater, the control of air temperature and even the new reserves of the Maritime Museum.
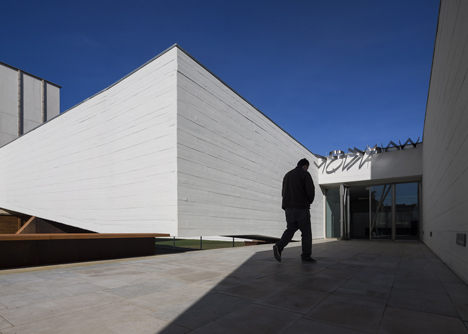
Location: Ílhavo, Portugal
Owner: Ílhavo Municipality
Project: 2009–11
Construction: 2011-12
Architecture: ARX PORTUGAL, Arquitectos Lda.
José Mateus
Nuno Mateus
Work Team: Ricardo Guerreiro, Fábio Cortês, Ana Fontes, Baptiste Fleury, Luís Marques, Sofia Raposo, Sara Nieto, Héctor Bajo
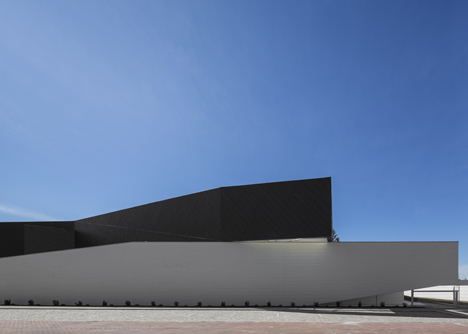
Structures: TAL PROJECTOS, Projectos, Estudos e Serviços de Engenharia Lda.
Electrical and Telecomunications Planning: Security Planning
AT, Serviços de Engenharia Electrotécnica e Electrónica Lda.
Mechanical Planning: PEN, Projectos de Engenharia Lda.
Sanitary Planning: Atelier 964
