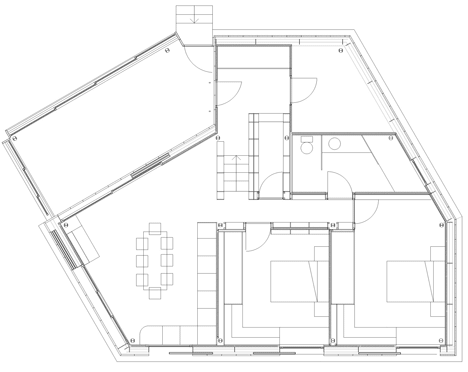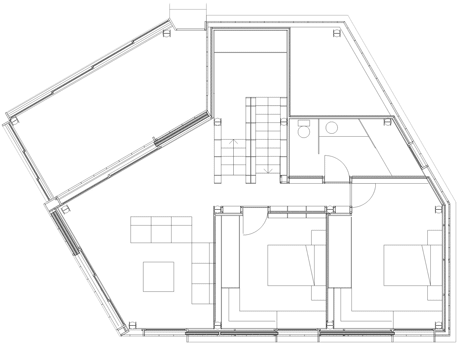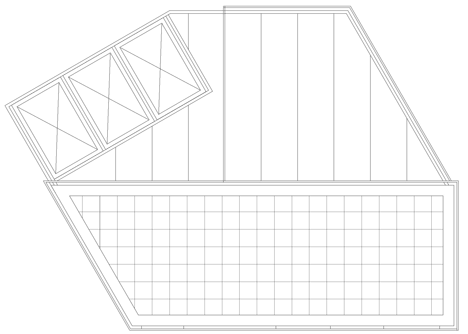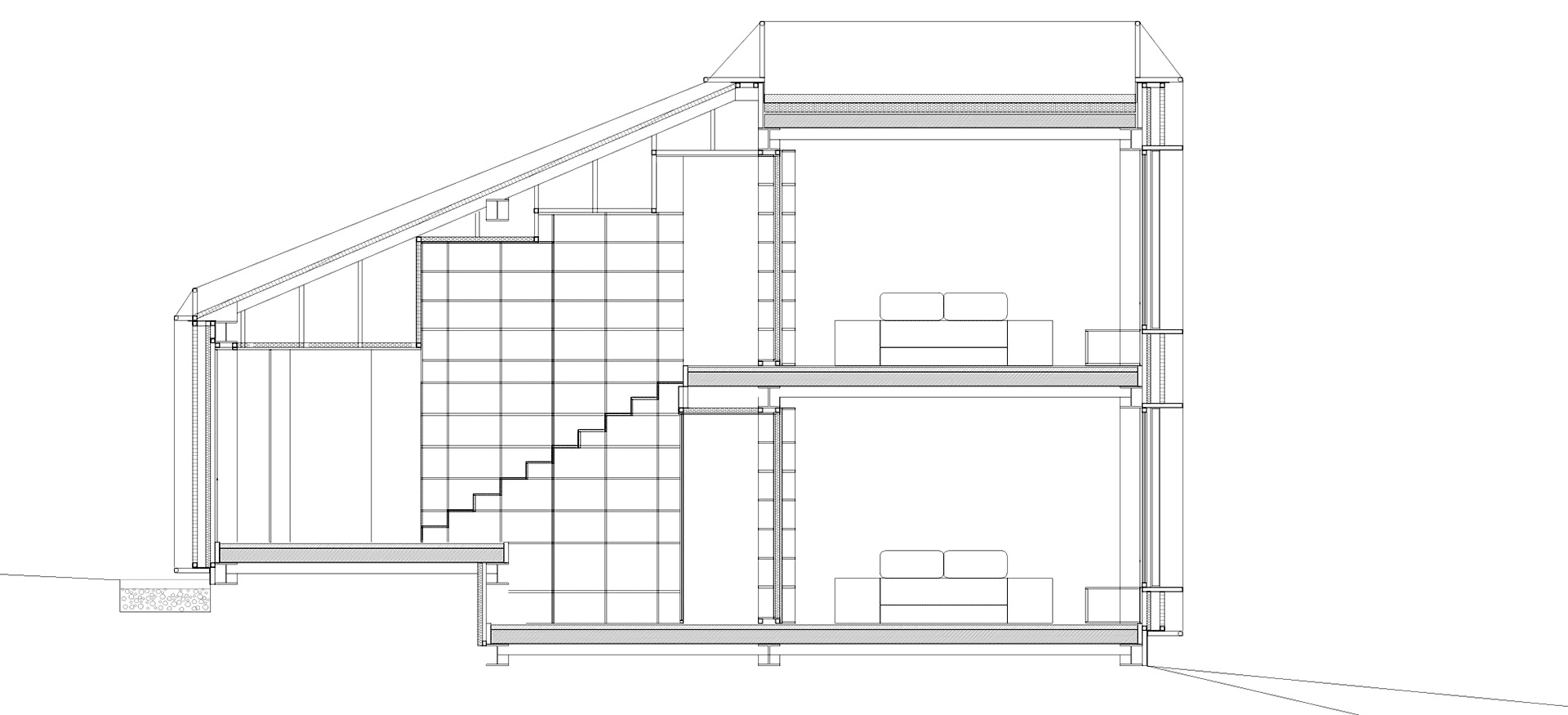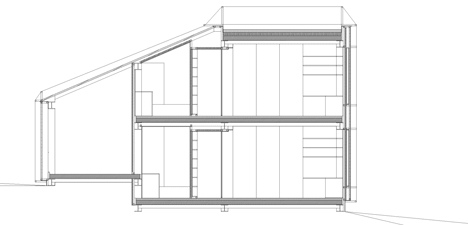Espinar House by Miguel de Guzmán
A translucent plastic house in the woods is the location for a fantasy movie directed by Spanish architect Miguel de Guzmán that features a wolf, three bears and Little Red Riding Hood.
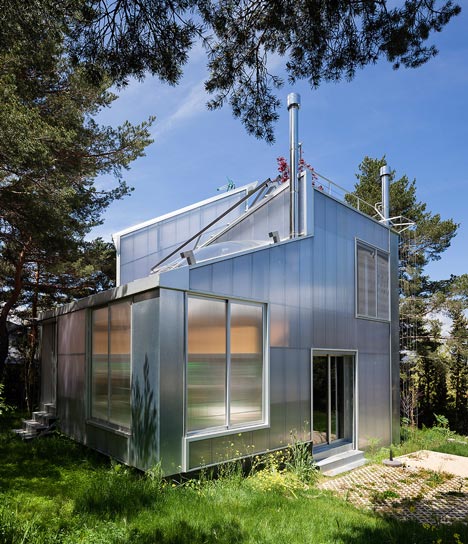
Miguel de Guzmán works as both an architect and an architectural photographer, so he decided to create a fairytale story to go with the building. "The background idea for the movie was to play with the 'little house in the woods' concept," he told Dezeen.
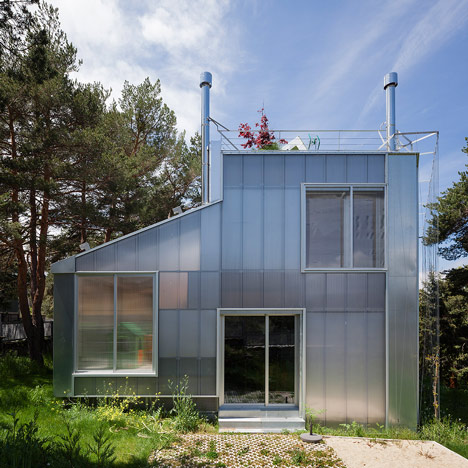
He added: "In the world of children's tales there is always a house in the middle of the forest where magical and mysterious things happen. I chose some of the most univerally known characters: Little Red Riding Hood, The Three Bears and The Big Bad Wolf, of course."
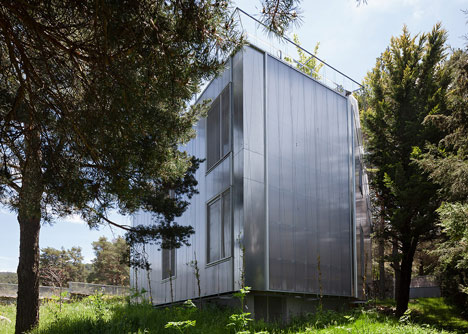
Surrounded by pines trees in Spain's Sierra de Madrid mountain range, the two-storey Espinar House features cellular polycarbonate exterior walls, chunky chipboard interiors and a rooftop lawn.
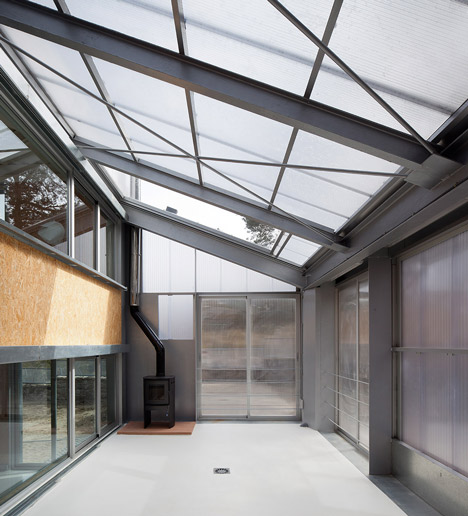
Steel wires criss-cross over the facade to encourage climbing plants and vines to grow up around the house.
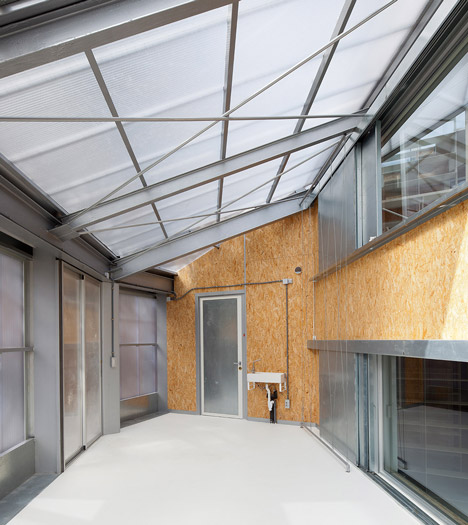
A double-height greenhouse runs along the southern facade, while a ground-floor dining room and a first-floor living room are positioned alongside and can overlook the space through internal windows.
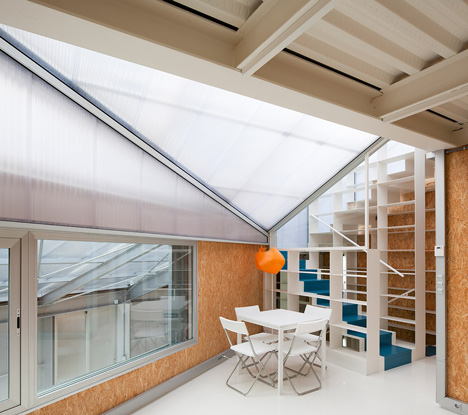
There are two bedrooms on each level and bookshelves line the staircases that zigzag between the floors.
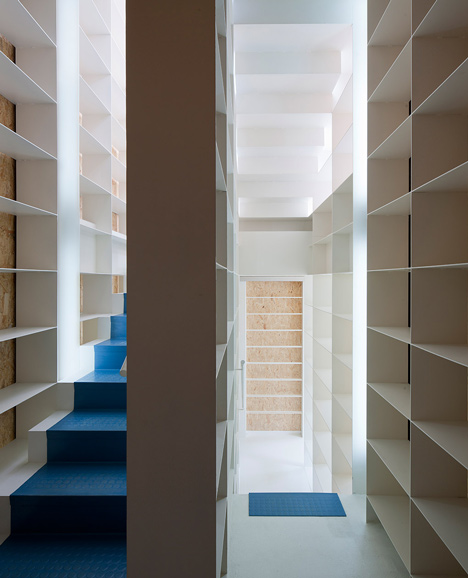
The architect specified cheap and lightweight materials for construction. "The use of semi-mechanised building techniques, steel frames, sandwich panels and polycarbonate can speed up work time, reduce costs and give the building greater flexibility to make changes in the future," he explains.
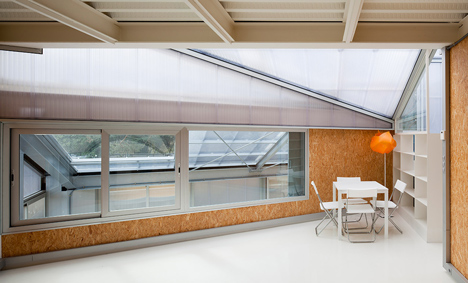
Another residence we've featured that appears to contain unusual characters is a renovated apartment in France with three Napoleons in its accompanying photographs.
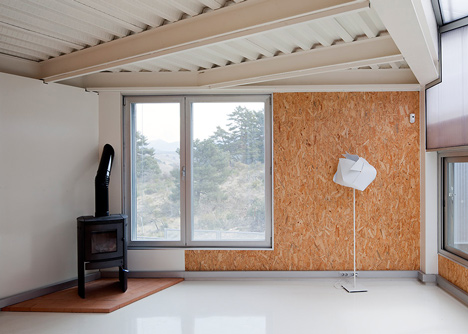
Other Spanish houses completed recently include a boxy concrete residence near Barcelona and a triangular house in the outskirts of Girona. See more houses in Spain.
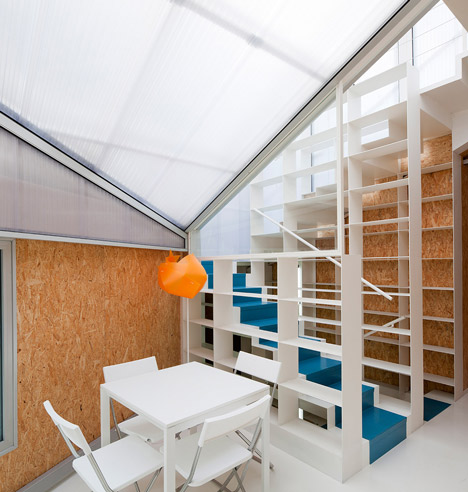
Photography is by Miguel de Guzmán.
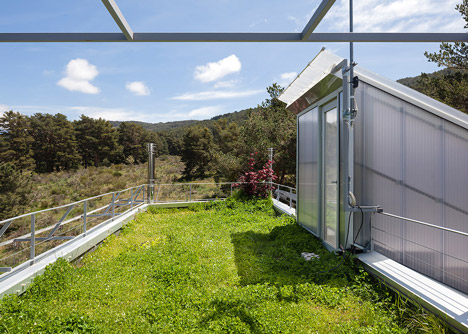
Here's a project description written by the architect:
Espinar House is built in a small village at the north face of the Sierra de Madrid. The site enjoys a privileged location, on the edge of the town bordering the Natural Park Panera. This situation is the starting point of the project, with the goals of maximising the mountain and park views to the northwest; optimising natural light considering it is at the north face of the mountain, and respecting the existing large pines. The dwelling is located in the centre of the lot with a perimeter defined by urban legal conditions as well as the situation of the trees.
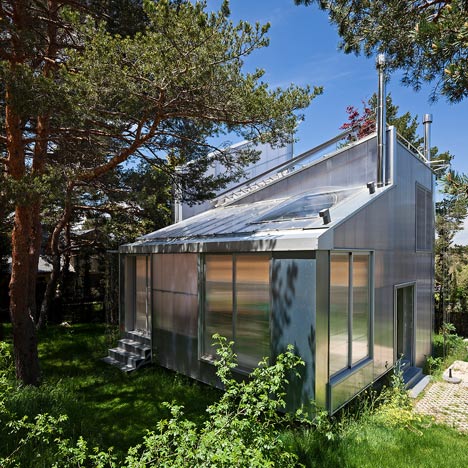
The facade consists of a triple skin: First there is a sandwich panel with OSB boards (which provide the interior finish), extruded polystyrene foam insulation and waterproof chipboard, surrounding the core of the house rooms and living spaces. The second skin is made of cellular polycarbonate, providing extra insulation and expanding the perimeter to wrap a south-facing greenhouse that collects heat during winter days and can be opened to the outside during the summer, defining semi-outdoor extension space for the house. Steel cables allow climbing plants to grow on three sides of the house, as a vegetal third skin.
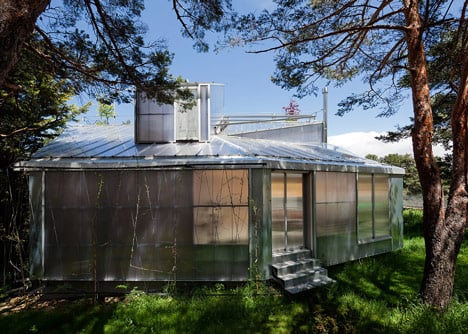
The use of semi mechanised building techniques, steel frames, sandwich panels and polycarbonate, can speed up work time, reduce costs and give the building greater flexibility to make changes in the future. Water and electrical facilities are accesible, making easier to expand, change or perform repairs.
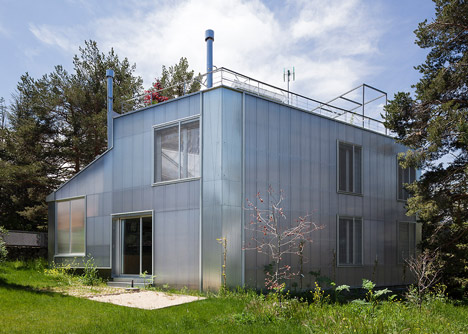
The top deck area is a garden that tries to restore the portion of ground garden occupied by the building and provides a leisure space at the level of the treetops with views of the mountains.
