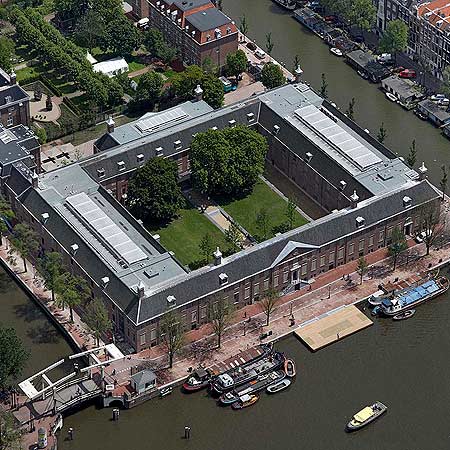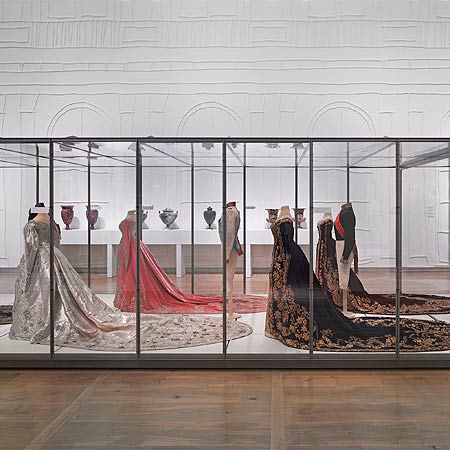
Hermitage Amsterdam interior by Merkx + Girod
Dutch architects Merkx + Girod have designed the interior and opening exhibition of the new Hermitage Amsterdam museum, a satellite museum of the Hermitage in St. Petersburg, which opened in Amsterdam on the weekend.
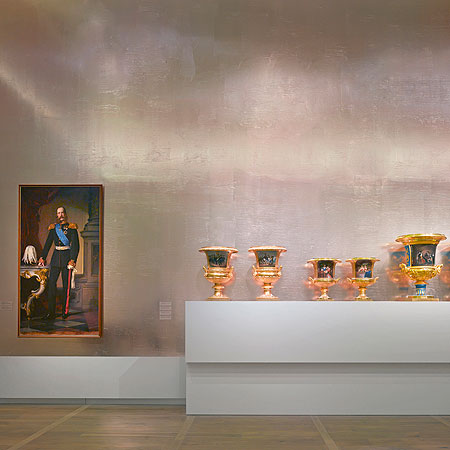
Located in the Amstelhof building, a care home for the elderly for over 300 years, the building was redesigned and renovated by architect Hans van Heeswijk.
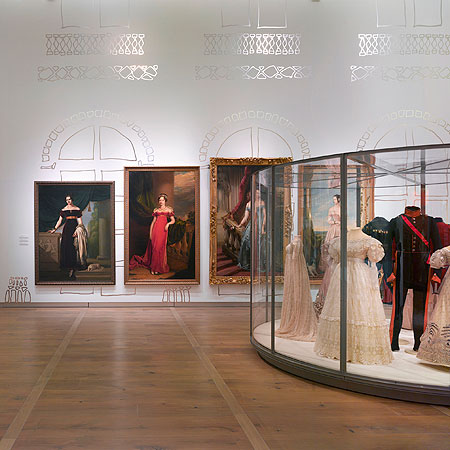
As well as the gallery spaces, the 9,925 square metre building features a cafe restaurant, outdoor terrace, a restored church hall housing concerts and lectures, a 400 seat auditorium, conference rooms, museum shops and a courtyard garden.
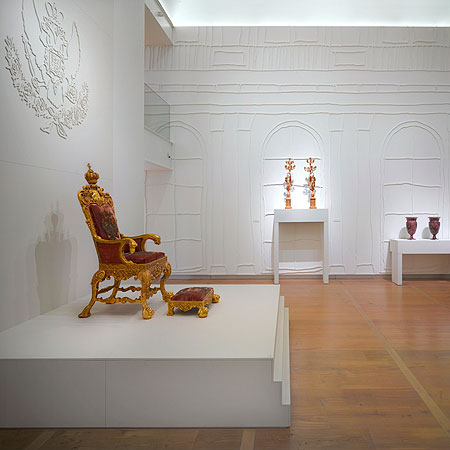
The adjacent Neerlandia building has also been converted by Merkx + Girod into the Hermitage for Children, hosting a programme of educational workshops and classes.
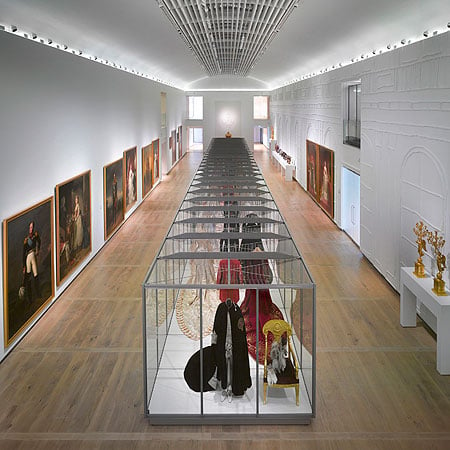
For the Hermitage Amsterdam's inaugural exhibition, At the Russian Court, a functional vitrine display system was designed to house over 2000 objects from the Hermitage St. Petersburg collection.
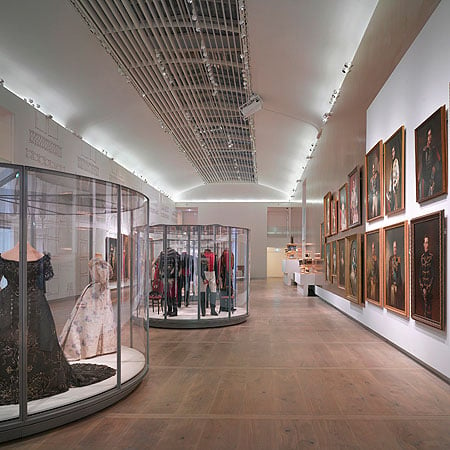
The exhibition was designed by Merkx + Girod and is on display until January 31st, 2010.
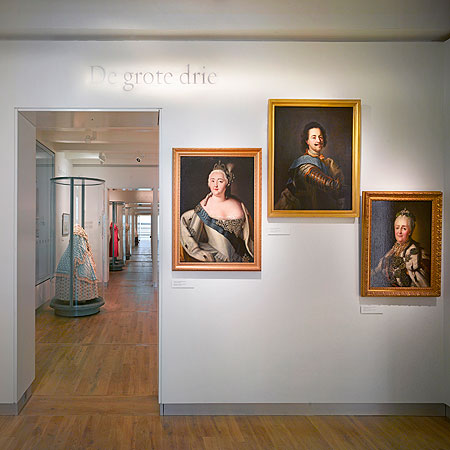
Photographs are by Roos Aldershof.
Here are further details from Merkx + Girod architects:
--
From Amstelhof to Hermitage Amsterdam
The new Hermitage Amsterdam museum just opened its doors to the public and is the first true satellite museum of the famous Hermitage in St. Petersburg. The Hermitage Amsterdam museum is located in the classically proportioned Amstelhof building, built in 1681-83 as a charitable home for the elderly.
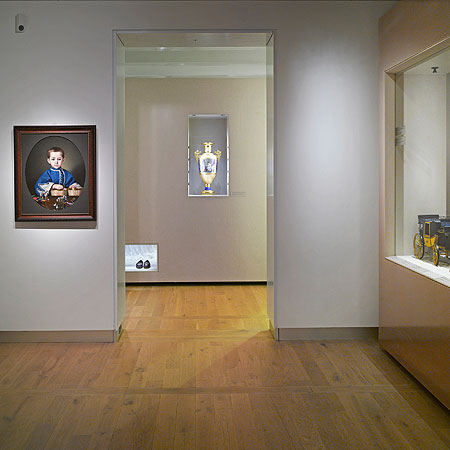
The Amstelhof has a very characteristic classical facade that extends along the River Amstel for 102 metres. Its proportions are exquisite; its design is simple and symmetrical. For 324 years it functioned as a home for the elderly.
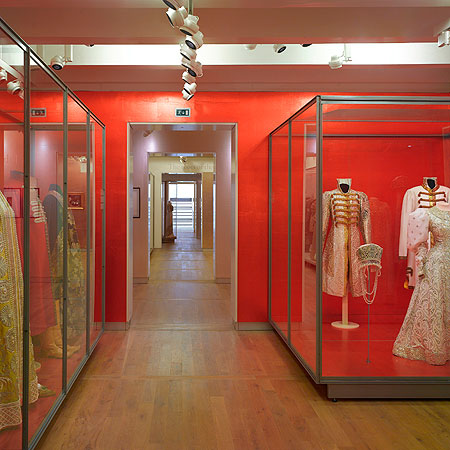
When at the close of the twentieth century it became apparent that Amstelhof care facility no longer met contemporary requirements it was decided to find a new use for the building.
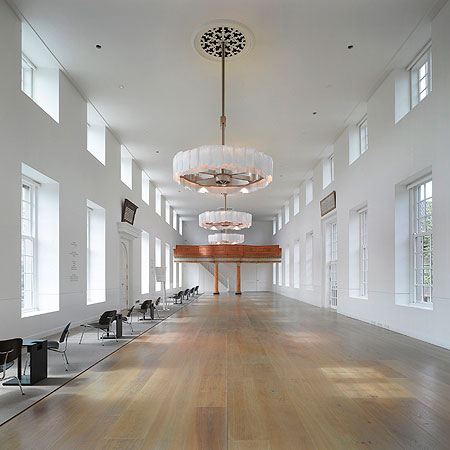
The building has been redesigned and renovated as a series of open and light filled galleries by architect Hans van Heeswijk. The interior is designed by Merkx + Girod architects who also designed the large opening exhibition ‘At the Russian Court’, on display till January 31st 2010. Landscape design by Michael van Gessel.
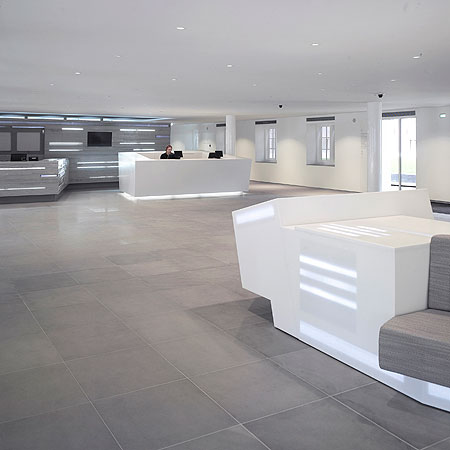
More than an exhibition space, the 9,925 square metre building will be alive throughout the day and night with dining in the café restaurant Neva and on the outdoor terrace in summer; concerts and lectures in the restored Church hall; events in the 400-seat auditorium and conference rooms; shopping in two museum stores; and relaxed contemplation in the courtyard garden.
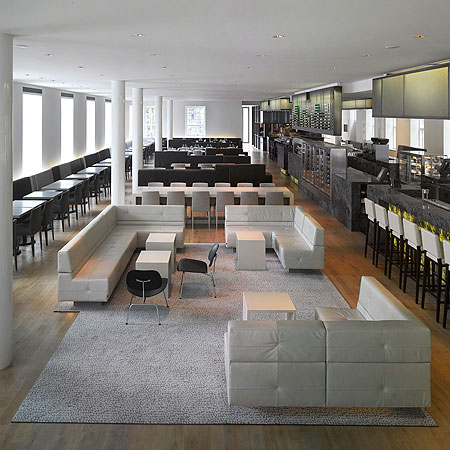
The adjacent Neerlandia building has become the Hermitage for Children, a special wing for education, with an exciting programme of classes and workshops, designed by Merkx + Girod.
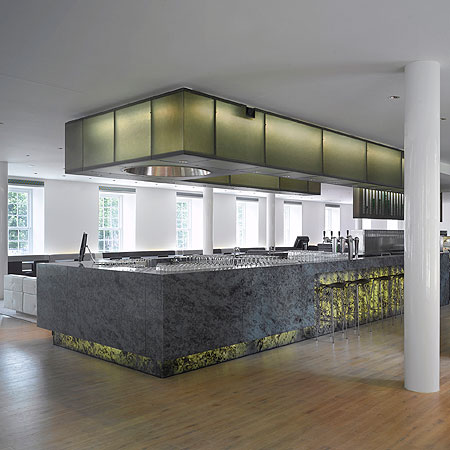
Inside the Hermitage
Visitors enter the museum via Ossenpoort, the former tradesman’s entrance along the Amstel. Once inside, visitors cross the courtyard to the museum foyer on the other side. This is the central meeting point and first stop for entrance tickets, guided tours, coat-check and general information. From here the two main exhibition wings, ‘Herenvleugel’ and ‘Keizersvleugel’ can be entered,. Both are flanked by museum cabinets on two levels. Restaurant Neva and the auditorium and conference rooms are located above the main entrance area and can be visited separately.
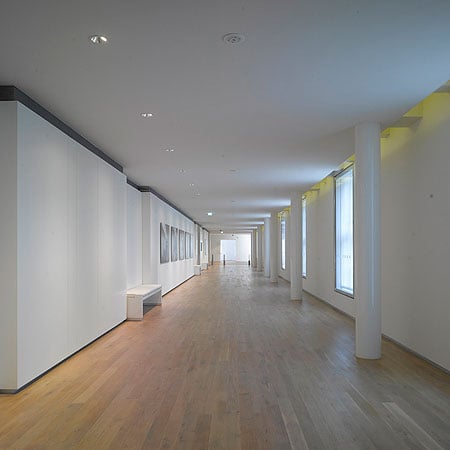
Evelyne Merkx and her team focus on more than just the interior; they analyse the building as a whole. That forms the basis for their designs for the various spaces inside the building, based upon the following principles:
- The monumental exterior skin of the building will be preserved and left untouched, both inside and outside.
- The inside walls and floors will follow the buildings overall structure but will vary and become more individual as result of local programmatic desires and needs.
- Specials elements will be designed and placed autonomously within the building to bring local identity where required; the so called ‘golden eggs’
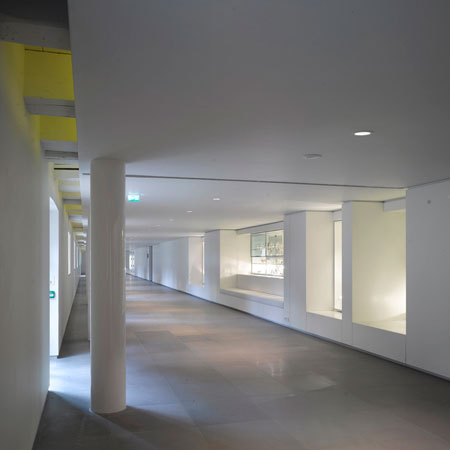
From these principles a series of solutions has been designed according to local needs, while at the same time remaining a coherent part of the building. Sober, clear and contemporary are qualities that characterise Hermitage Amsterdam’s interior.
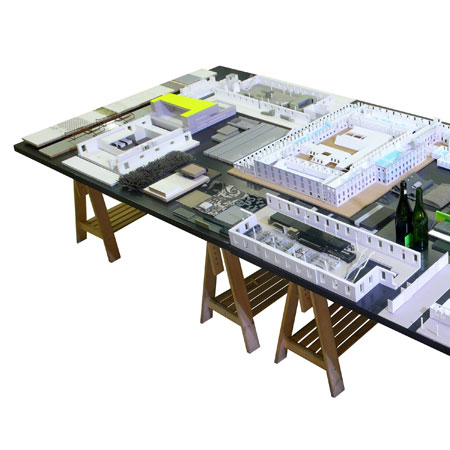
‘At the Russian Court’
Merkx + Girod architects designed and co-curated the large openings exhibition ‘At the Russian Court’ for which both Main Halls and all museum cabinets are used to show the more than 2000 objects from the Hermitage St. Petersburg museum. The nature of these objects, their value and volume, the large variety in size and different media requested a smart and functional vitrine-system which was designed in such manner that it can also be used for future exhibitions.
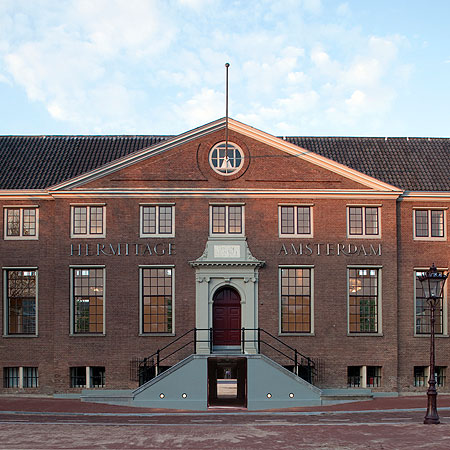
The two main focal points of the exhibition, the Russian Emperal Protocal and the The Russian Emperal Ball, are located in the two main Halls. The formal aspects of the first and the more festive aspects of the second have been made visible in the exhibition through the use of different materials, colour and spatial organisation. A unique experience is offered to the public, a true feast for the mind and eye!
