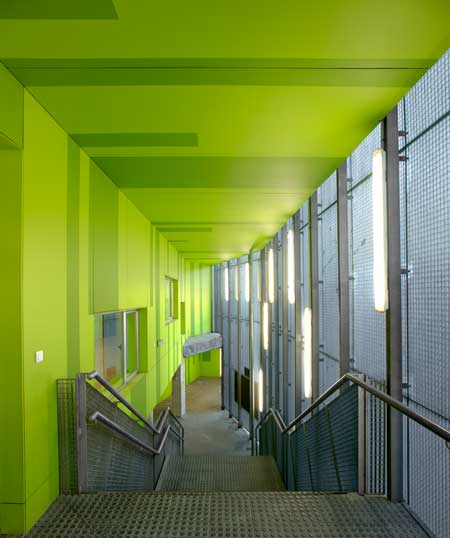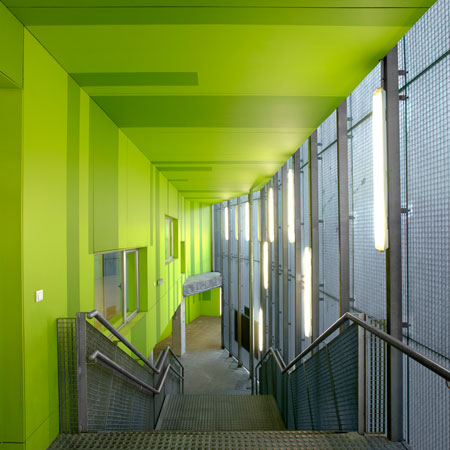
Sansaburu Kindegarten by Vaumm
Basque architects Vaumm have completed a kindergarten at Eibar in Gipuzkoa, Spain (via yatzer).
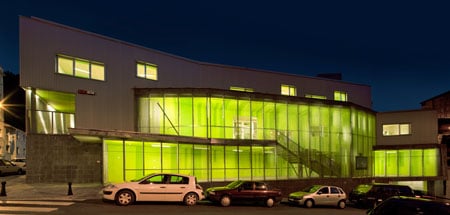
The locations of the classrooms has been designed to catch natural light depending upon the position of the sun and the nursery timetable.
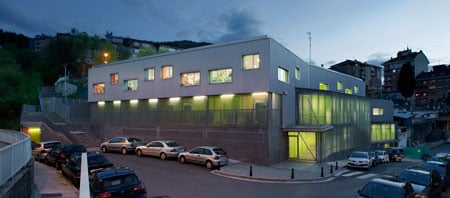
The building's two wings surround a central courtyard.
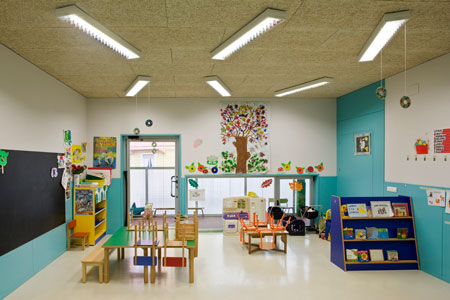
Photographs are by Aitor Ortiz.
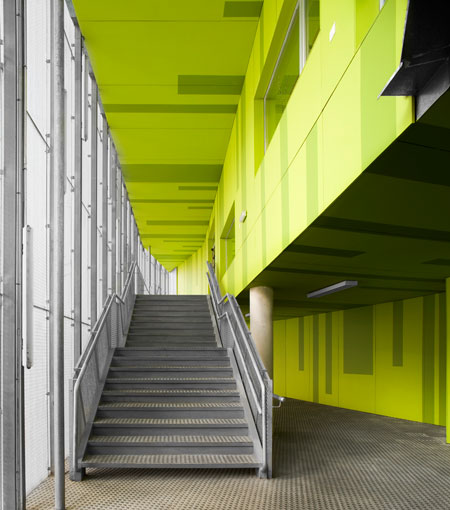
See our earlier story about Vaumm's town hall and pelota court at Arribe Ataio in Navarra, Spain.
Here's more info from Vaumm:
--
Sansaburu Kindergarten and parking.
2007-09. Eibar. Gipuzkoa. Spain
Settled down on north and west side, the building opens towards the south and south-east, the most open and furthest direction from the walls, batters and staircases that give shape to the park.
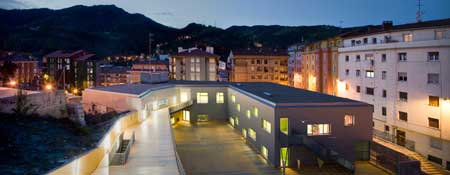
The diagram of arrangement works out in both floors, the entrance from north face of site and from there, the different elements are organised in two arms, hugging the court.
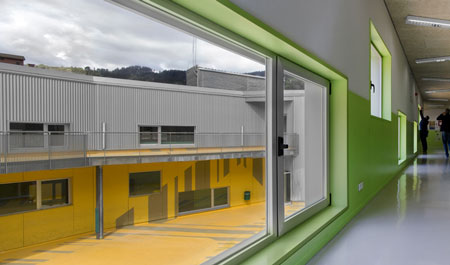
The classrooms are thought to catch the sunrise, within the timetable of the nursery school. The inside of the building is thought to children´s scale. Corridors´ and classrooms´natural light is through the windows at ground level, letting to admire the outside.
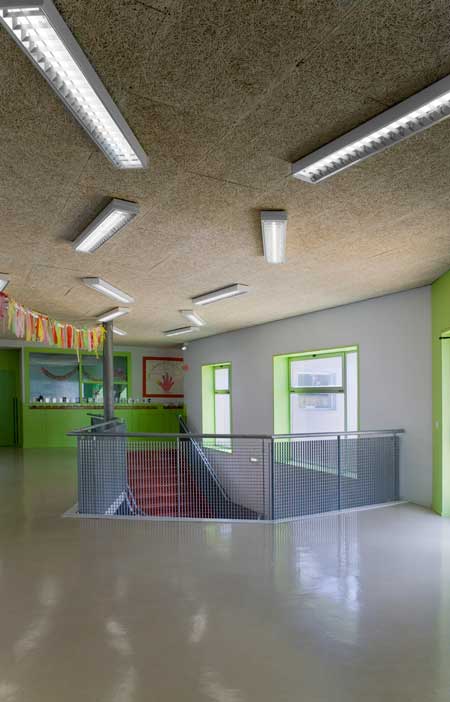
The internal cladding colours are warm and alive, and they give the nursery school a ludic character, that goes beyond the interior through a random arrangement of spaces in façade and the use of colour in the balcony towards Sansaburu Street and entrances of building.
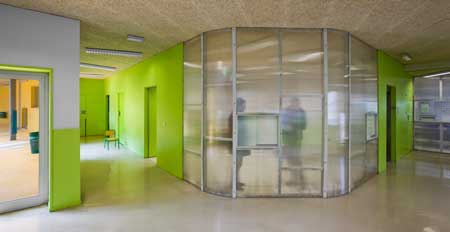
The random arrangement of the lamps in the front entrance above the tramex-made closure works as a building lure.
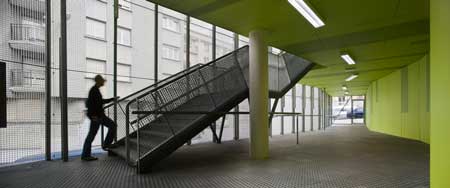
Building: Kindergarten and parking
Place: Sansaburu street 2. Eibar. Gipuzkoa.
Client: IMESA S.A.
Office of architecture: Vaumm Architecture and urbanism
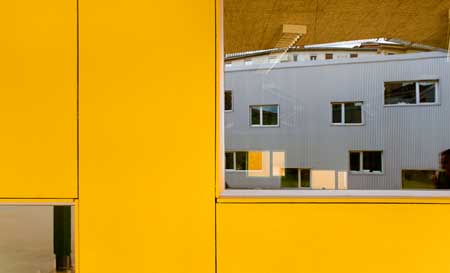
Collaborators during the competition: Amaya El Busto Saenz
Collaboratos during the Project: Sonia Diez de Gereñu - student - Ainoa Errazkin - student .
Installations: INCONOR Ingenieros Consultores.
Constructor: FONORTE S.A.
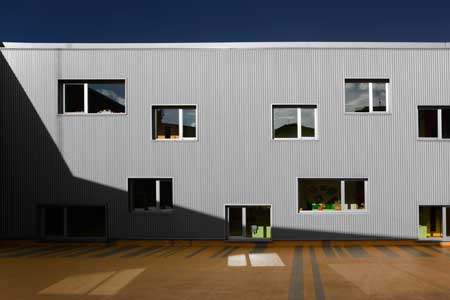
Estimate: 2.098.319 €
Parking area: 3.242 m2.
Kindergarten area: 1.227 m2.
Playground area: 715 m2.
