Astley Castle renovation by Witherford Watson Mann
A contemporary house inserted behind the crumbling walls of a ruined twelfth-century castle in Warwickshire, England, by Witherford Watson Mann is one of the six projects nominated for the 2013 Stirling Prize (+ slideshow).
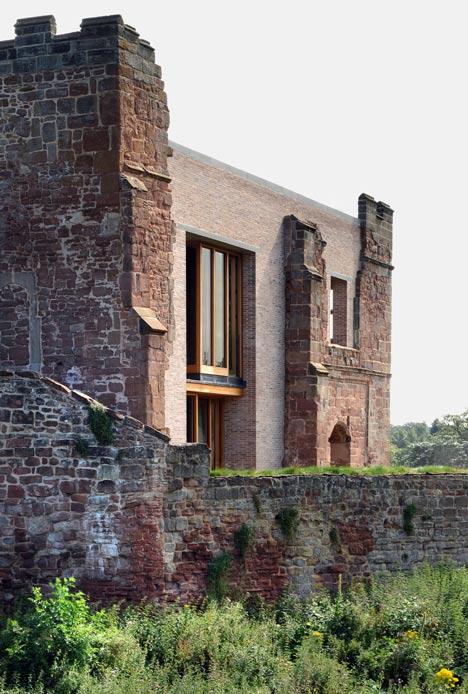
The mediaeval Astley Castle was once the home of an aristocratic English family, but has stood as a ruin since the 1970s, when a devastating fire wiped out the hotel that occupied the building at that time.
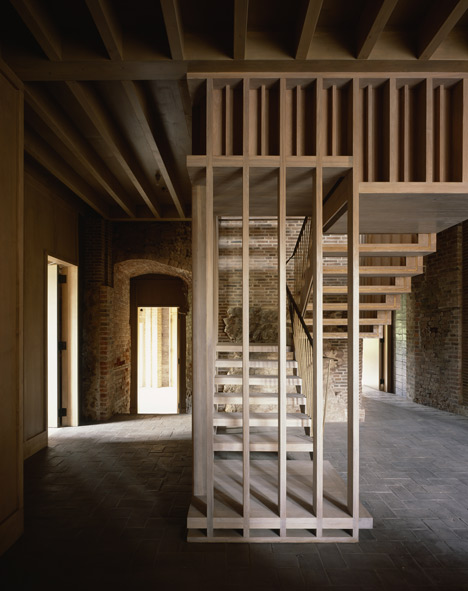
Without a budget to restore the building, architectural charity The Landmark Trust launched a competition for the design of a holiday house that could be created within the decaying structure and announced London studio Witherford Watson Mann as the winner in 2007.
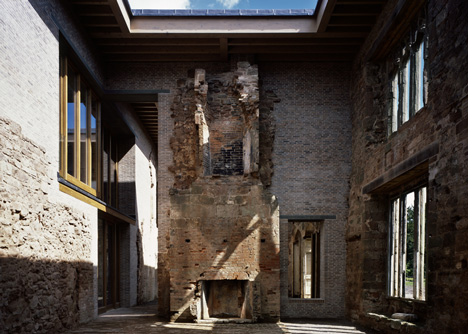
The architects designed a two-storey residence that would squat within the building's chunky sandstone walls. Clay brickwork was used to infill gaps in the structure, creating a visible contrast between the new and old structures.
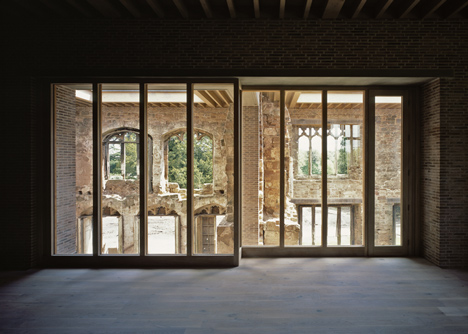
Laminated wooden beams form a new system of floors and ceilings, creating living areas and bedrooms in the oldest part of the castle.
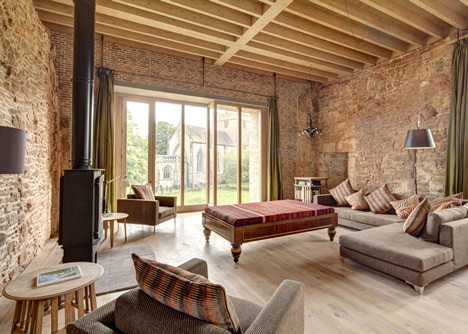
The wooden roof also stretches over extensions added in the sixteenth and eighteenth centuries, but instead of blanketing these spaces it simply forms a hollow canopy, creating entrance courtyards that are exposed to the rain.
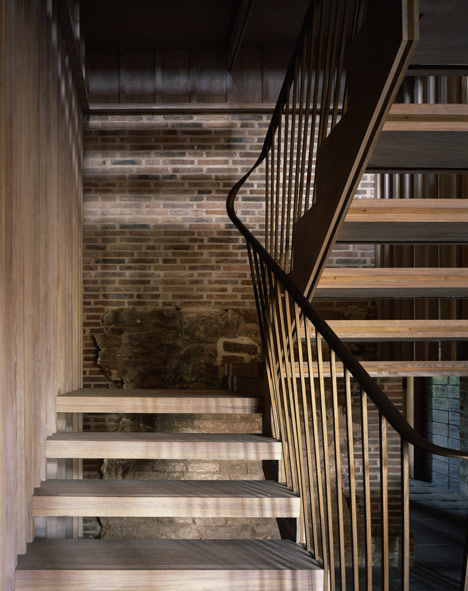
Four bedrooms, with space to sleep eight people, occupy the lower level of the house. An oak staircase leads up to the first-floor living room, where the architects have increased natural light by adding two new windows.
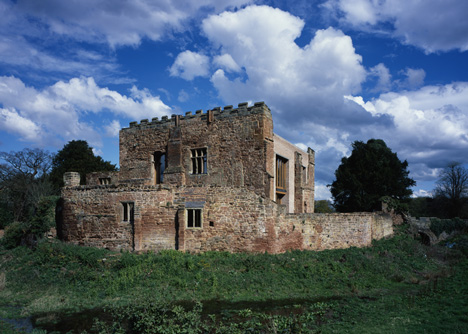
Astley Castle is one of six projects shortlisted for the Stirling Prize, which is awarded to the building that has made the greatest contribution to British architecture in the past year. Other projects nominated include an elliptical chapel and a museum that mimics volcanic formations.
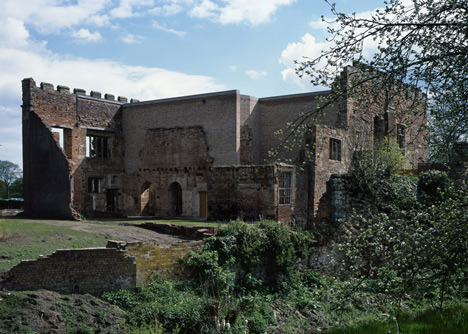
Other castle renovations on Dezeen include one converted into a mountain museum and one used as an art gallery. See more castles on Dezeen »