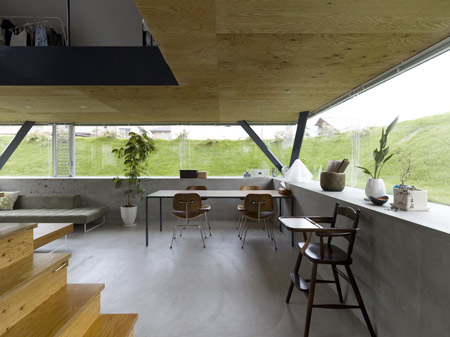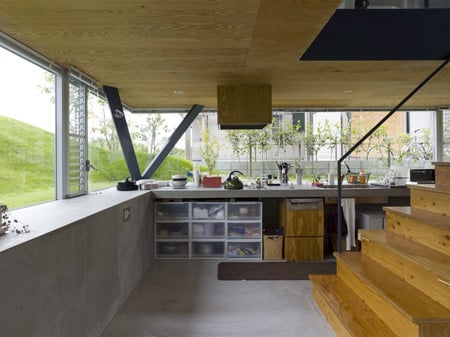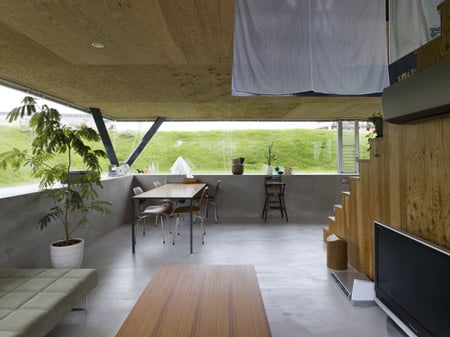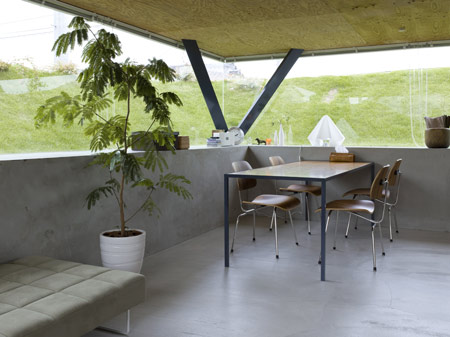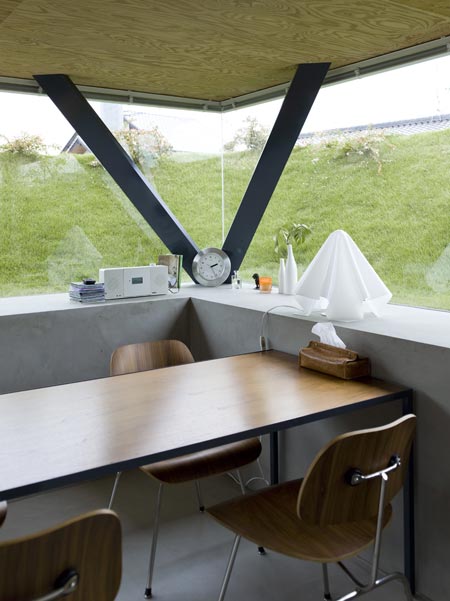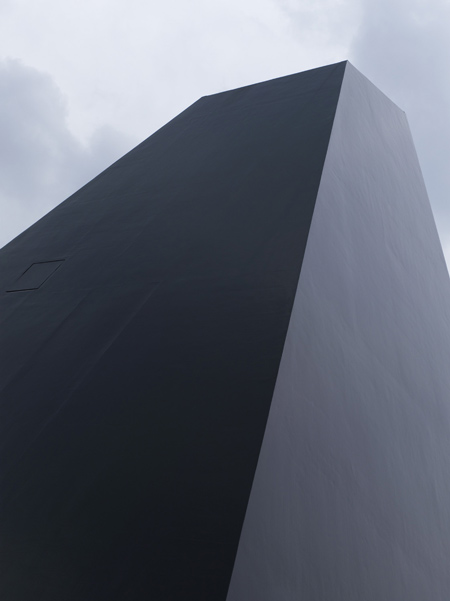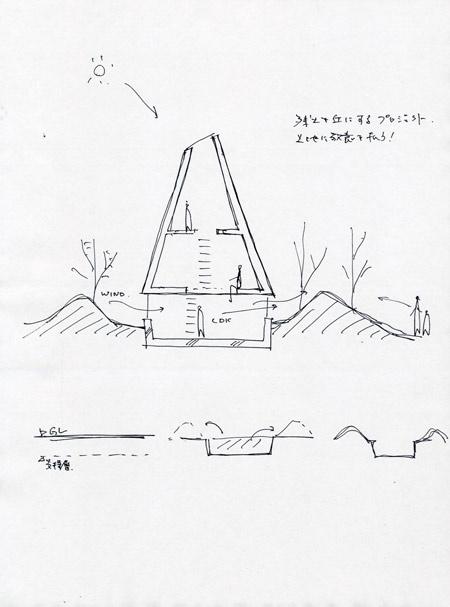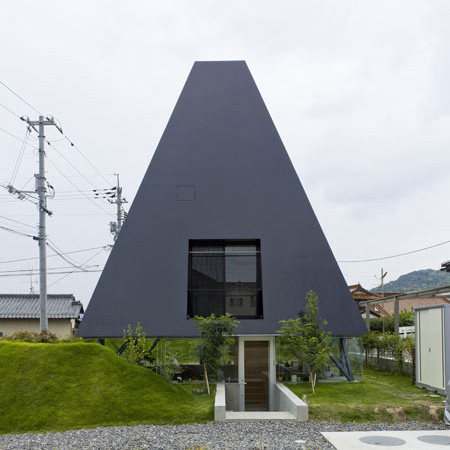
House in Saijo by Suppose Design Office
Here's the latest in our series of stories about projects by Japanese architects Suppose Design Office: a residence in Saijo, Hiroshima, Japan, based on traditional pit-dwelling houses.
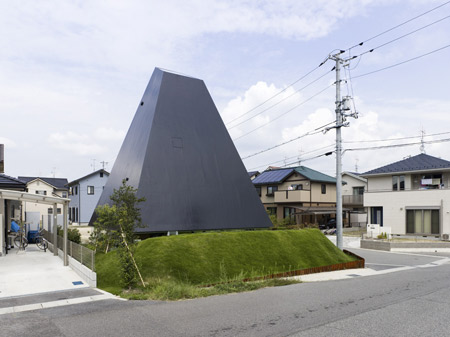
Earth excavated from the site was used to build a wall around the house, creating a room below ground level surrounded by glass but shielded from its neighbours.
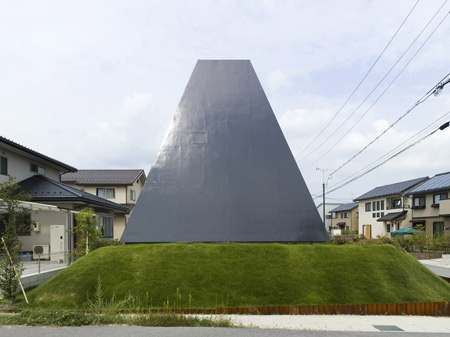
Th pyramid-shaped upper storey rises above the glazed level, filled with light from a skylight in the top.
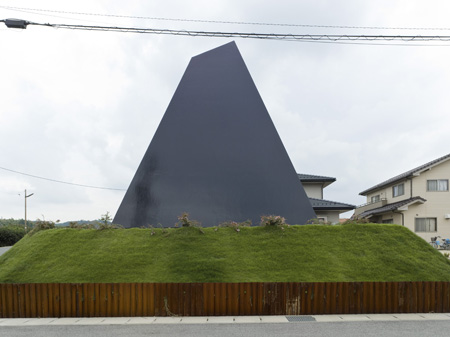
More about Suppose Design Office in our previous stories:
House in Jigozen
House in Sakuragawa
House in Kamakura
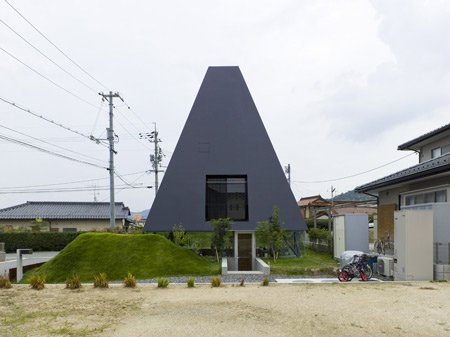
The following text is from the architects:
--
Modern Pit Dwelling
House in Saijo
When I always create, I think that I want to find the charm of the that plan. A client is a couple with three children hoped there are bright openhearted space, and keeping the privacy.
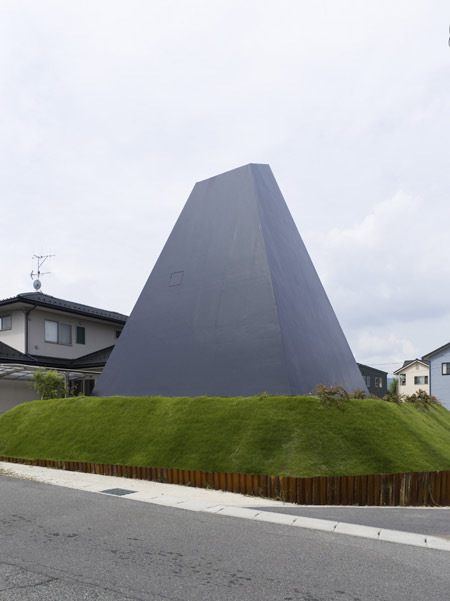
This site is a field before, and bearing stratum is in the minus one meter from the ground side.
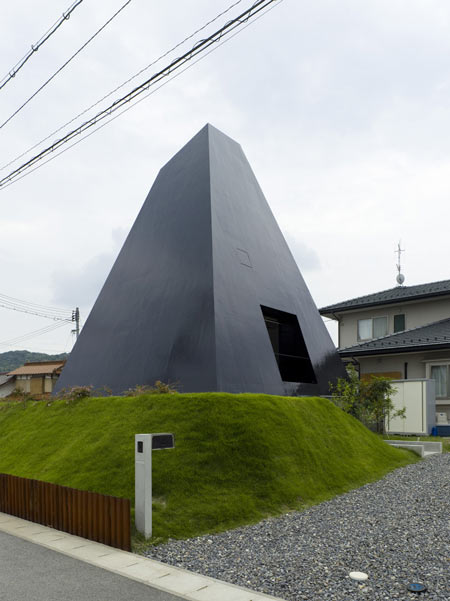
Therefore, we thought support according to the composition of not the ground improvement, but a half underground from the beginning of the plan.
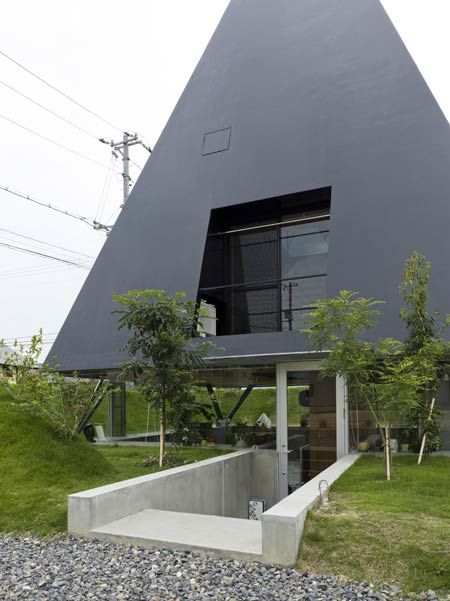
The leftover soil by excavating the ground was used to make the hill, enabling the function of the garden on the exterior and guarding their privacy from the house's neighborhood.
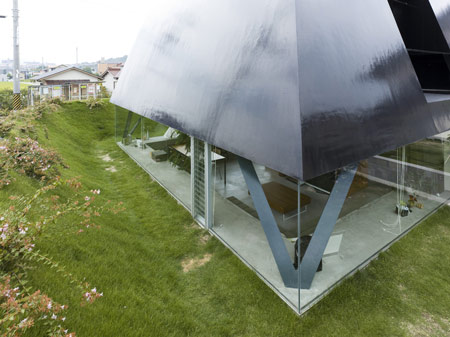
The upper floors than a half underground are composed by only the pyramid-shaped roof.
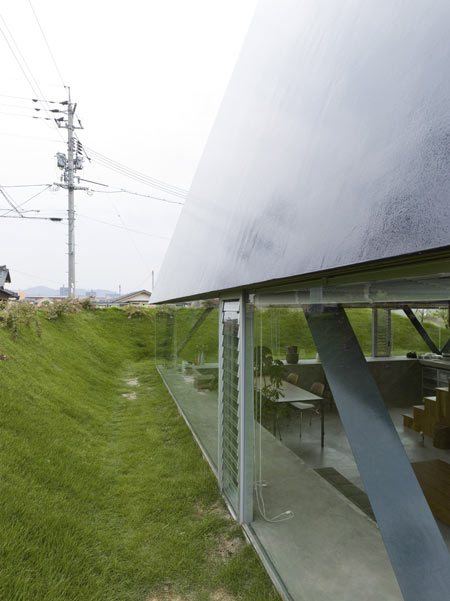
The lighting was taken in the skylight.
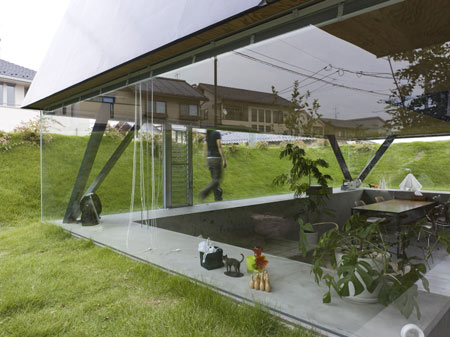
The bright, open-hearted space of a underground and first floor of feeling the calm, and the second floor with which light is filled while closing.
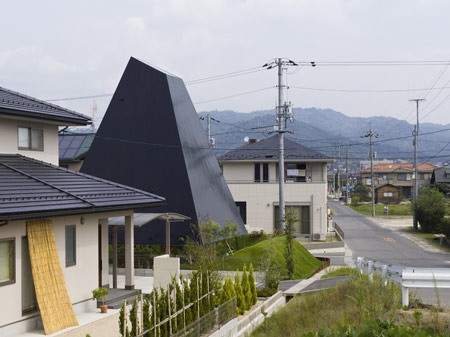
Each floor was connected by the hole made for the center of the floor, and they were able to materialize to become the various property.
