Herzog & de Meuron and Hassell triumph in Melbourne station competition
News: a team comprising Swiss architects Herzog & de Meuron and Australian firm Hassell has won the high-profile competition to redesign Melbourne's iconic railway station at Flinders Street.
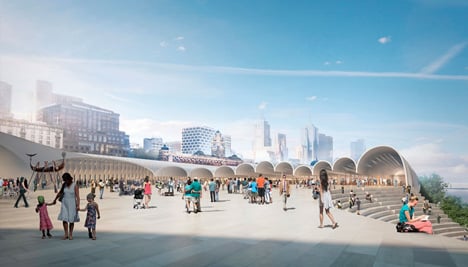
Seeing off competition from architects including Zaha Hadid and Grimshaw, Herzog & de Meuron and Hassell's proposals were selected by a panel of architects and experts as the preferred option for the overhaul of the nineteenth-century Flinders Street Station and its surrounding spaces, including the restoration of the iconic dome and clock tower.
The winning design includes the construction of a new barrel-vaulted roof structure that envelops the station and brings dappled light and ventilation onto both new and improved station concourses. The architects also plan to add a new public art gallery dedicated to oceanic and contemporary art, a public plaza, a marketplace, an amphitheatre and a permanent home for some of the city's cultural festival organisations.

Existing taxi ranks would be located to a more suitable location on Flinders Street, while the existing tram stop would be redesigned and a new cycle route would be inserted beneath the station in an old concourse, connecting with existing routes along the Yarra River.
"Our proposal respects the heritage, improves all aspects of the transport hub, and underscores its central civic nature with new cultural and public functions for all residents and visitors to Melbourne," says the design team on the competition website.
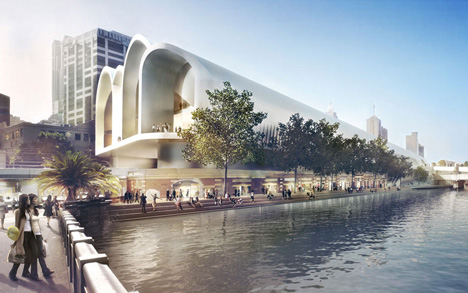
The judges praised the scheme for its "beautiful and compelling integration of aspects of the original station design" and supported the decision to keep the height down on the east side, but increase it to the west.
"The extended vaulted forms provide a distinctive branding for the city, their eastern elevation to Swanston Street imaginatively recalls the intended – but not executed – proposition by Fawcett and Ashworth [the architects of the existing station building] of a family of variously scaled vaults," they said. "At the same time, however, the language is clearly contemporary, underlined by the fact that the new line-up of vaults is bracketed by the pair of historic Flinders Street Station buildings facing the Swanston Street concourse."
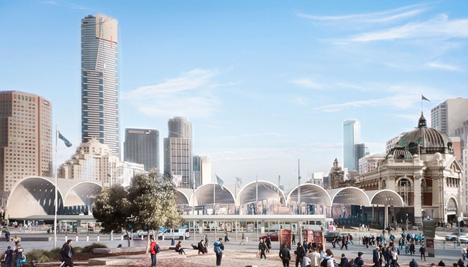
They continued:" The main train hall offers a celebratory experience of rail travel; its light-weight structure promises a filigree of ever-changing dappled light while providing ventilation, shelter and way-finding. The vaulted form will appeal to the universal collective memory of the great station terminuses of the past".
The architects are awarded a $500,000 (£300,000) prize and the Victorian Government has two years to decide whether to proceed with the scheme.
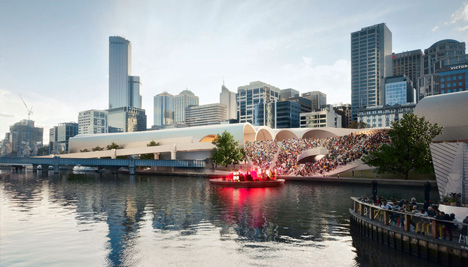
The same team was not the winner of the public vote, as proposals by Colombian architects Eduardo Velasquez, Manuel Pineda and Santiago Medina topped the poll on the competition website.
Their designs called for the addition of a public garden over the roof of the station, with glazed domes over the tops of platforms. See images of this project and the other shortlisted entries »
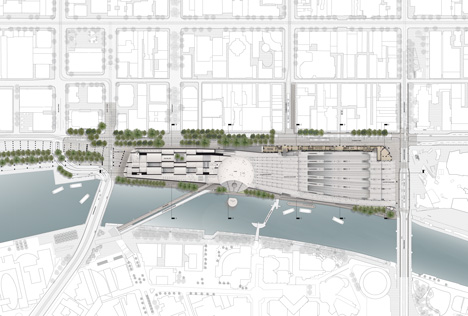
Herzog & de Meuron also recently won a competition to design a a visual culture museum in Hong Kong's new West Kowloon Cultural District. See more architecture by Herzog & de Meuron »
Another recent design competition asked architects to consider the future of Grand Central Station in New York. See proposals by SOM, Foster + Partners and WXY Architecture »
Here's a summary of the scheme from the competition website:
Flinders Street Station Design Competition Winner
Overall Design Merit
Decades after the people of Melbourne first talked about "meeting under the clocks" at Flinders Street Station, the HASSELL + Herzog and de Meuron proposal updates it for the 21st Century, turning it from a place to hurry through to a destination.
The overall design merit of the proposal can be seen in a new, major public art gallery, public plaza, amphitheatre, marketplace, and a permanent home for arts and cultural festival organisations. But we have also delivered the glory of the first 19th Century design for Flinders Street Station.
Transport Function
Transport function is greatly improved, with new or improved concourses making it easier to get in and out. New weather-proof vaulted roofs flood the platforms with dappled, natural light and ventilation. Taxi ranks are relocated to Flinders Street and the tram stop between the station and Federation Square redesigned to improve the connection across St Kilda Road. A bike path under the station through the old western concourse links cycle ways on the river and Elizabeth Street.
Cultural Heritage and Iconic Status
The cultural heritage and iconic status of the station is protected, with the built fabric that most people are familiar with – the Flinders Street building and corner entrance pavilion – are both retained, and paintwork returned to the original colours.
The vaulted roofs that greatly improve the passenger experience are inspired by features of the original design that were never realised. The new elements, particularly the Oceanic and Contemporary Art Gallery, enhance the station’s iconic status.
Urban Design and Precinct Integration
Good urban design and precinct integration breathe new life into the city, stitching it together. The restored station and the new art gallery fill the missing link between the cultural precinct encompassing St Kilda Road and Federation Square with the old Customs House and the Immigration Museum on Flinders Street.
The station itself is better integrated with the city, the river and Federation Square. Distinctive and memorable architecture sits with significant civic space and high quality public amenity.