Woodpeckers by Ström Architects
Here's another small-scale project featuring strikingly realistic renderings - this time a timber-clad home in England by Ström Architects, who claim that investing in quality CGI is "more effective than advertising" (+ slideshow + interview).
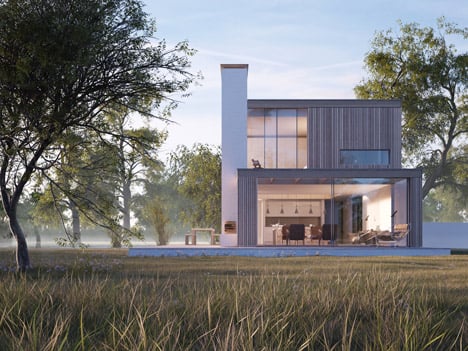
Sited on the edge of the New Forest National Park in Hampshire, Woodpeckers is designed by Ström Architects as a two-storey holiday house with a glazed conservatory and a raised terrace wrapping the south and east elevations.
The structure of the house will comprise a prefabricated timber frame, allowing for a quick construction, while the dimensions have been generated using standard truss components that will help keep the project within budget.
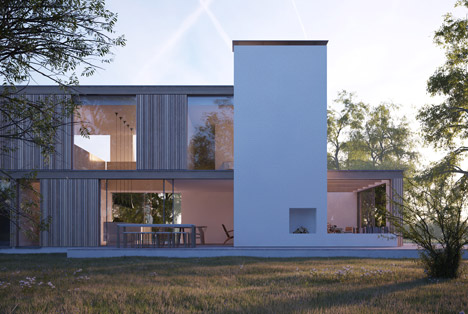
Larch cladding panels will in time give a silvery grey colour to the external walls, plus a bulky brick chimney will create both indoor and outdoor fireplaces.
Architect Magnus Ström commissioned architect and visualiser Henry Goss to create the hyper-realistic renderings, which he also uses as a marketing tool to promote his three-year-old practice.
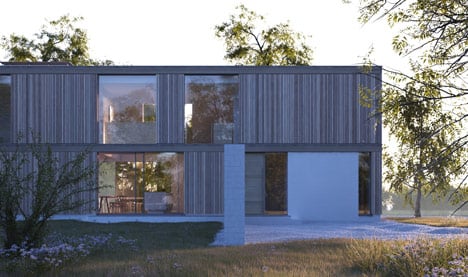
"It takes three years from inception to completion for a project, but I needed to have these projects on my website sooner and of a quality good enough for publication," he told Dezeen.
Explaining how he found investment in advertising to be a waste of time, Ström said that presenting high-quality imagery has helped him to win work, earn press coverage and get projects approved for construction.
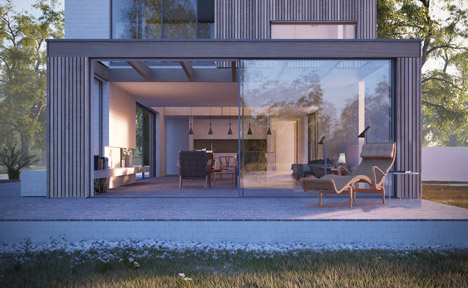
"Renders definitely help to convey a feeling of what you are trying to achieve. They also help to demonstrate top design quality," he said.
He added: "I can say with confidence that current projects as well as numerous enquiries, even from abroad, have been linked to high-end visualisations."
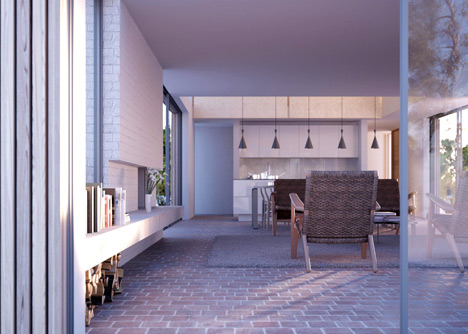
Dezeen recently interviewed Henry Goss about how 3D visualisations are becoming indistinguishable from real photographs. "The addition of real-world imperfections is taking architectural visualisation to the next level," he said.
Other projects we've featured with lifelike visualisations include a prefabricated Scandinavian house and a triangular house in Sweden.
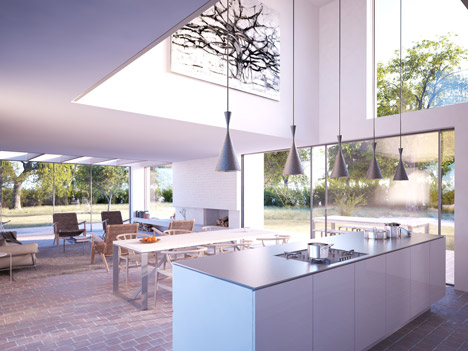
Read the full interview with Magnus Ström:
Amy Frearson: Why do you choose to invest in such highly detailed visualisations?
Magnus Ström: As a new practice, it has been very important to build up a portfolio of work, as as you have to be patient in architecture and I am not. It takes three years from inception to completion for a project, but I needed to have these projects on my website sooner and of a quality good enough for publication.
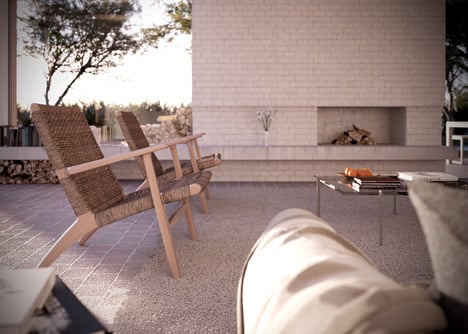
AF: How did you get started?
MS: When I first set up, I invested in some advertising, and this resulted in absolutely nothing. I then discovered Peter Guthrie, whose renders were the best I had ever seen. I immediately called him and said I wanted to work with him, although I at this stage didn't have a project! As soon as I had a suitable project, I decided to smash my marketing budget and get him to render my project, which was a private house in Suffolk.
AF: What kind of press response did you have to those images?
MS: It immediately got loads of attention and was featured on several websites and magazines as far away as Australia. This played a big part in me being selected as the UK representative for Wallpapers Emerging Architects 2012, which in turn directly led to the commission of Woodpeckers. I have had an enormous amount of press interest in the project, although many have shied away when they realised it wasn't built.
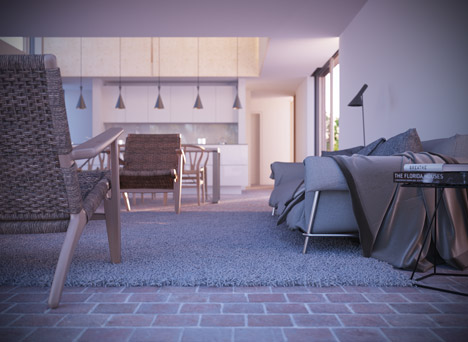
AF: Were there any negatives?
MS: The downside is that you show a finished project, which can put you in a difficult situation if [the press] doesn't like it. However this hasn't happened for me yet, and hopefully, as your clients select you in the first place, they will like what you do for them.
AF: Do you use the renderings as a design tool or just to present a resolved idea?
MS: I do build SketchUp models of all my projects - in particular to communicate with clients - but renders definitely help to convey a feeling of what you are trying to achieve. They also help to demonstrate top design quality. Since I set up my practice, I have been lucky to get 100% of planning applications approved. I think at times, particularly in sensitive areas, the images have helped to demonstrate the quality aimed for in the design and has successfully helped the planning application.
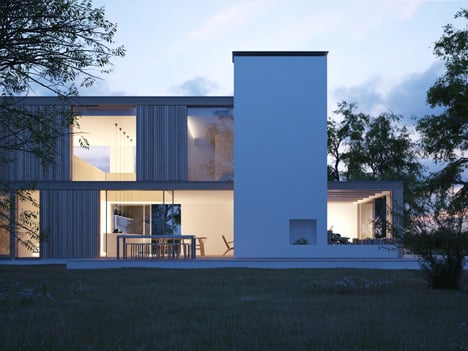
AF: Would you recommend the approach to other architects starting out?
MS: Overall, I think high quality renders have managed to promote my practice in a way that previously wouldn't have been possible. This of course needs to be coupled with an on-line presence, whether through Facebook, Twitter, BEhance, Architizer or similar. So I can say with confidence that current projects as well as numerous enquiries, even from abroad, have been linked to high-end visualisations.
Read on for a project description from the architect:
Woodpeckers, New Forest, UK
"Woodpeckers" is a replacement house on a rural site on the edge of the New Forest National Park.
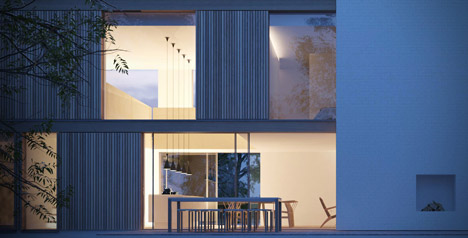
The design for the house, which is to be used mainly as holiday home, is constrained by planning issues that to some extent dictated the built footprint and its position on the site. Very tight size restrictions forced the design to push windows to the outside of the envelope, not allowing any overhangs which would be included in an area calculation, therefore reducing the actual built area. However, within the allowable area, there are provisions for inclusion of a conservatory, and one challenge was how to successfully integrate this with architecture devoid of the normal connotations of a lean-to structure.
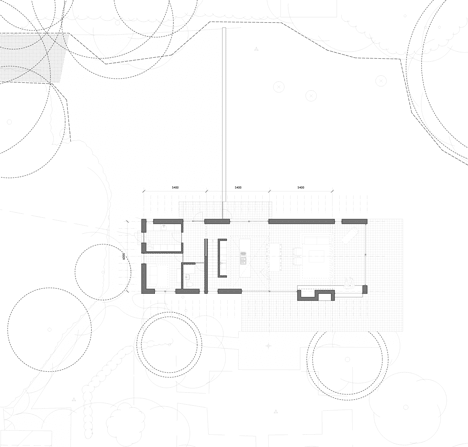
The very simple building is also driven by economics of construction. The superstructure is a simple timber frame structure that will be pre-fabricated allowing a short erection time on site. Spans as well as the width of the house are decided by the performance restrictions of standard timber truss components. Fenestration is generated by floor to ceiling gaps in the timber façade.
The house sits on a platform that will create a terrace to the south and the east. This platform connects with a masonry chimney breast that provides both internal and external fireplaces. The platform, being raised slightly off the ground, allows a level connection between inside and outside terraces as well as raises the house off the ground, which in the winter months can be quite wet.

The proposed building will be finished in larch cladding that will weather to a slivery grey.