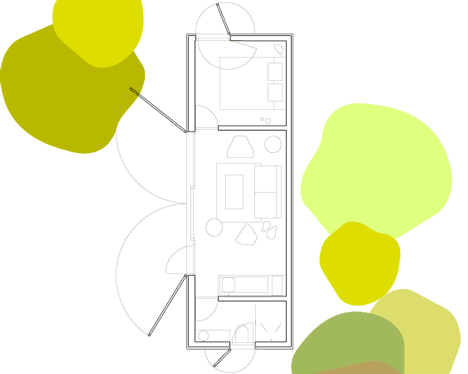Casa Transportable ÁPH80 by Ábaton
Spanish architecture studio Ábaton has developed a micro home that can be transported on the back of a lorry and placed almost anywhere (+ slideshow).
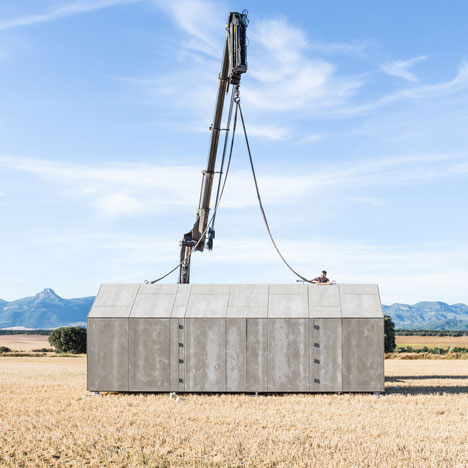
Ábaton chose dimensions of nine by three metres to provide just enough space for two people and also allow the transportable house to be hoisted onto the back of a truck.
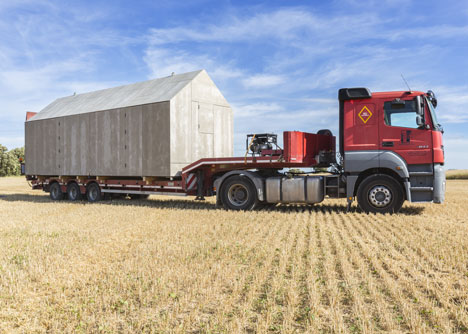
"The proportions are the result of a thorough study by our architects' team so that the different spaces are recognisable and the feeling indoors is one of fullness," said Ábaton.
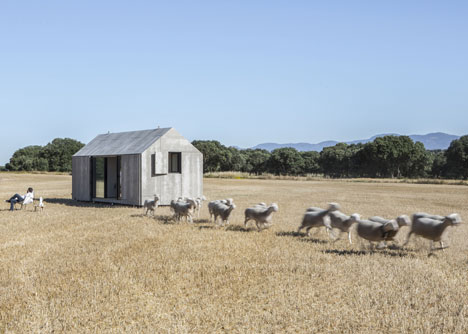
Externally the home is clad entirely in grey cement-board panels, creating a monolithic form.
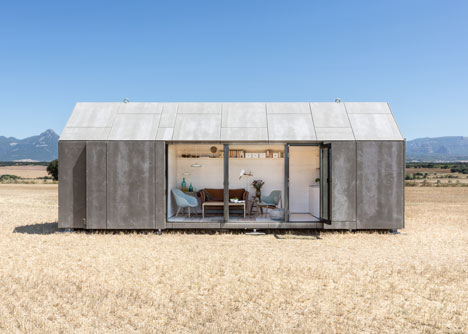
However, some of these panels hinge open to reveal sliding glass doors in the front and windows to the sides.
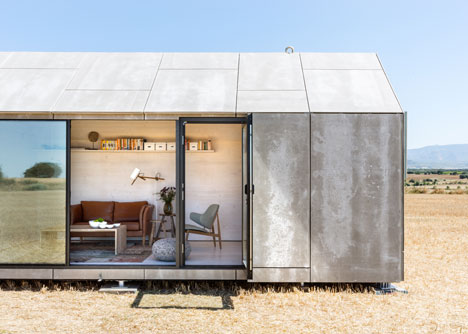
A combined living room and kitchen is positioned in the centre with a bathroom and bedroom either side, all under a gabled roof that reaches 3.5 metres at its peak.
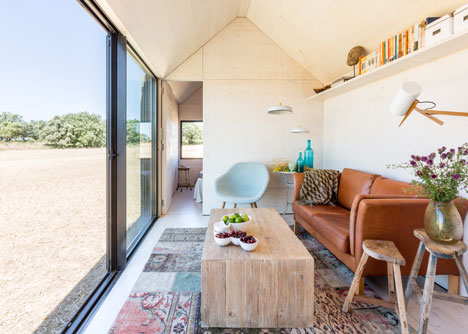
Spanish fir wood stained white lines the interior, which is furnished with products by Spanish design brand Batavia.
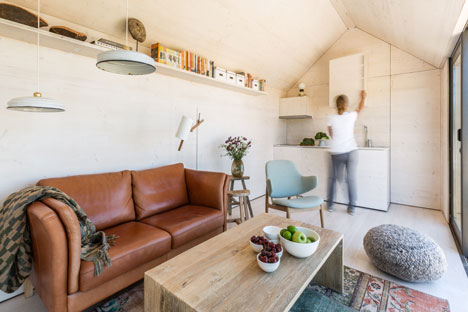
The unit can be manufactured in four to six weeks and assembled in just one day.
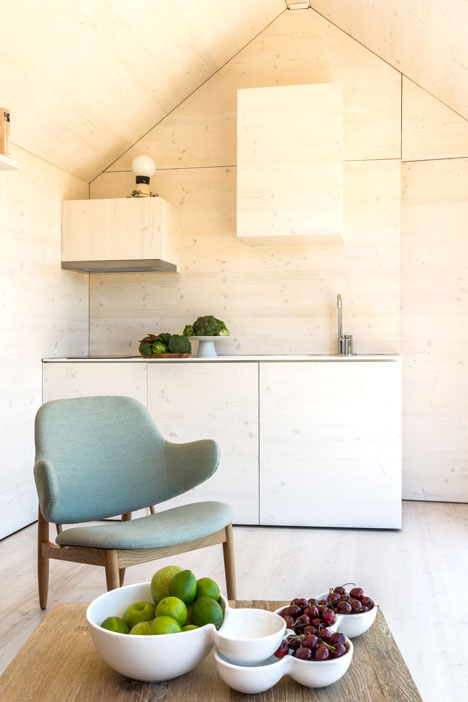
Ábaton also rebuilt a crumbling stone stable in the countryside of western Spain and converted the building into a self-sufficient family home.
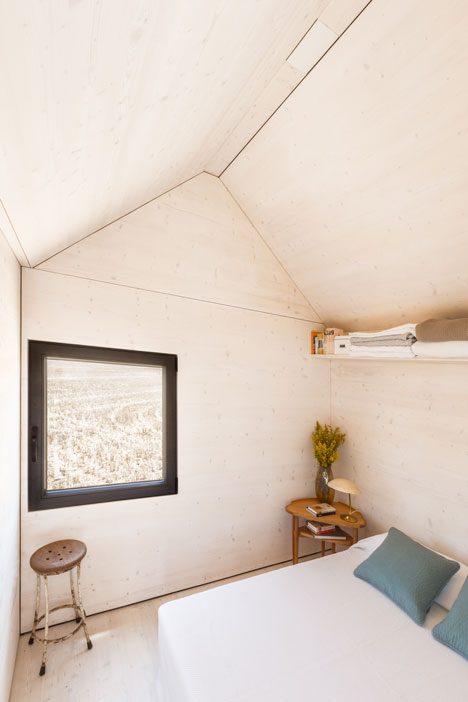
If you're into mobile architecture, check out a quilted cube bedroom attached to the back of a tricycle and a house on a sled that can be towed off the beach to avoid incoming tides.
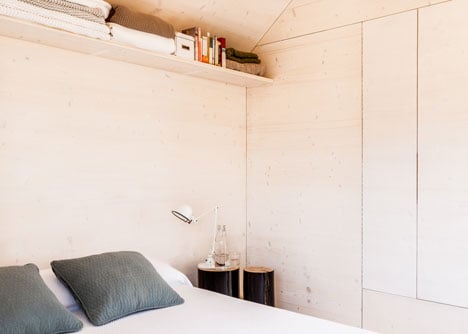
See more mobile architecture »
See more micro homes »
Photographs by Juan Baraja.
The architects provided us with the following information:
Ábaton is proud to present its brand new project Portable Home ÁPH80
Twenty-seven square metres, sectional and for immediate placement.
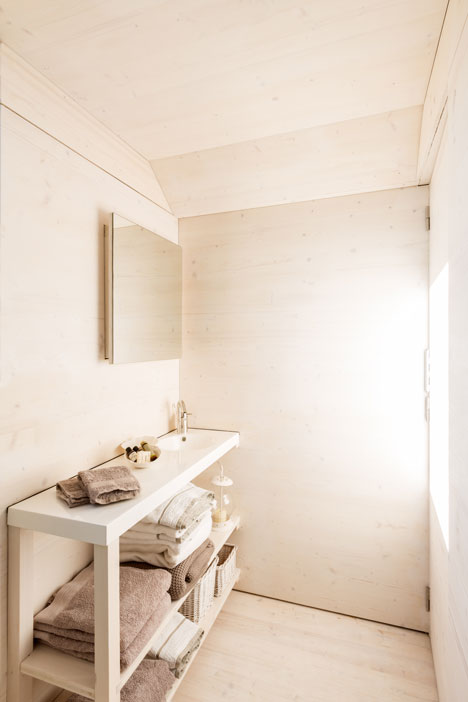
Ábaton has developed the ÁPH80 series as a dwelling ideal for two people, easily transported by road and ready to be placed almost anywhere. The proportions are the result of a thorough study by our architects’ team so that the different spaces are recognisable and the feeling indoors is one of fullness.
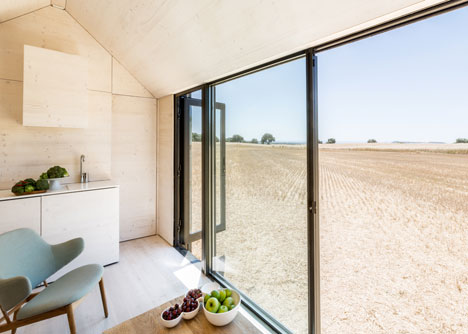
It is a simple yet sturdy construction made of materials chosen to provide both comfort and balance. ÁPH80 embodies the principles and objectives of Ábaton: wellbeing, environmental balance, and simplicity.
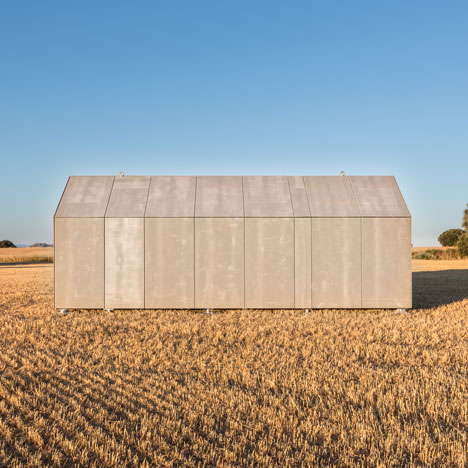
ÁPH80 has three different spaces measuring 27 square metres (9x3): a living room/kitchen, a full bathroom and double bedroom. Its gabled roof is 3.5 metres high indoors. Most of the materials can be recycled and meet the sustainable criteria that Ábaton applies to all its projects. It blends in with the environment thanks to its large openings that bring the outdoors inside.
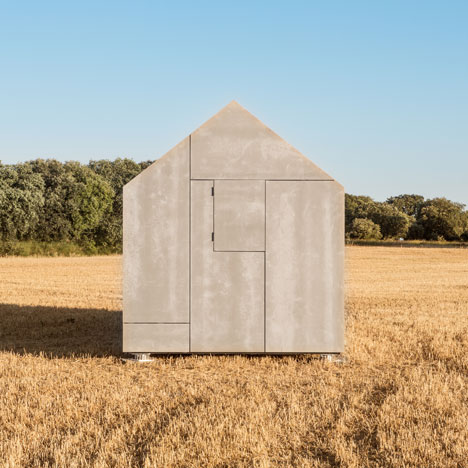
The use of wood throughout the building not only adds calmness and balance but it is also hypoallergenic. The sourced wood comes from regulated forests (will regrow to provide a wide range of other benefits such as further carbon storage, oxygen generation and forest habitat).
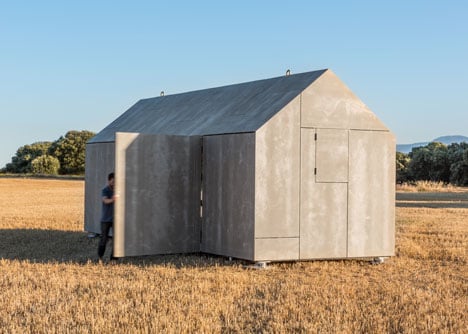
Technical Data
The outside is covered with grey cement wood board. Ventilated façade with ten-centimetre thermal insulation around the building. Solid timber structure manufactured through numerical control; inside timber panels made of Spanish Fir Tree dyed white. ÁPH80 has been designed and manufactured fully in Spain.
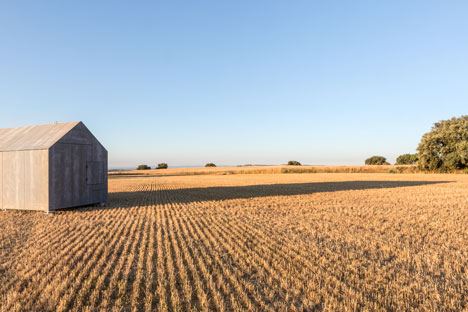
Manufacturing time: four to six weeks. Assembly time: one day. Transportation by road.
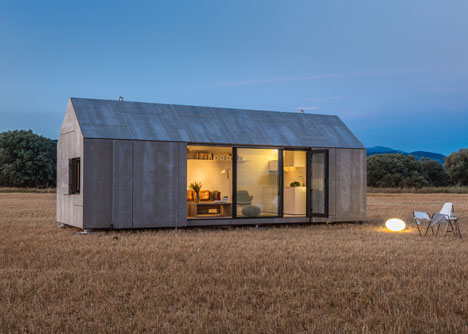
We are currently developing simpler series that can be added to the ÁPH80 to suit every particular need, creating larger spaces and contributing to the project’s versatility.
