Autostadt Roof and Service Pavilion by GRAFT Gesellschaft von Architekten
A car service pavilion with a canopy shaped like a giant Pringle potato crisp has been completed in northern Germany by GRAFT Gesellschaft von Architeken (+ slideshow).
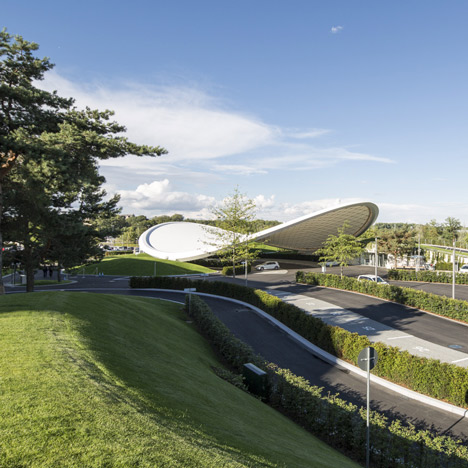
Berlin-based GRAFT Gesellschaft collaborated with WES & Partner Landschaftsarchitekten to design the structure for Autostadt, a visitor attraction at the Volkswagen factory in the city of Wolfsburg.
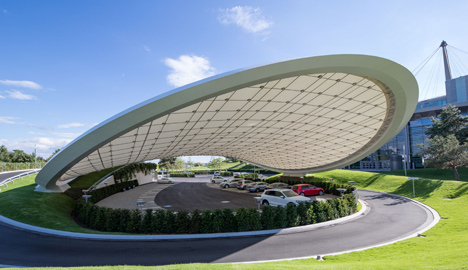
The structure is part of a 15,000-square-metre driving space allowing guests to test features in new cars including driver assistance systems, automatic parking, traffic sign recognition and automatic distance control for safer driving in traffic.
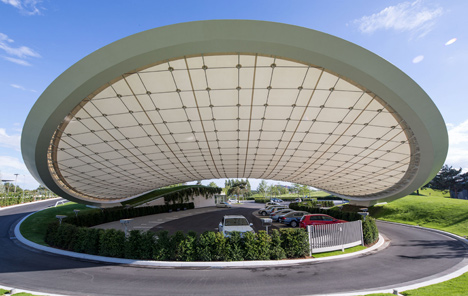
Anchored to the adjacent service centre and a small hill opposite by just two points, the suspended roof forms a shelter for cars to drive through and park, protecting them from sunlight and rain.
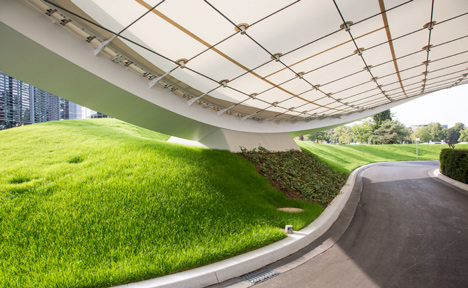
Built from a foundation of reinforced concrete, the roof features a double-curved frame of welded steel plates and a frame of steel wire ropes that criss-cross underneath.
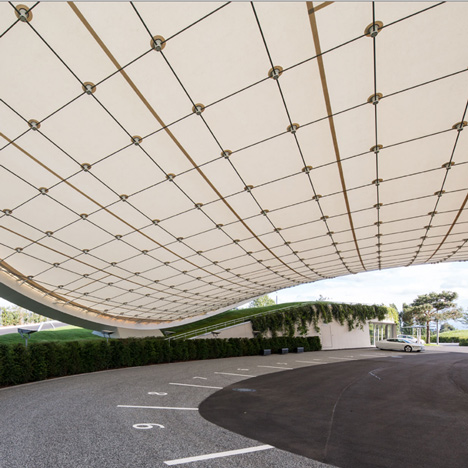
The steel cords are integral to the structure, keeping the curved frame in shape and supporting the translucent exterior membrane.
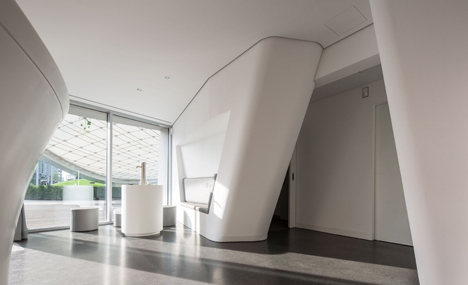
"The space had to be protected from rain and direct sunlight, while allowing enough daylight to avoid the usage of energetically expensive and unnecessary artificial light," they said.
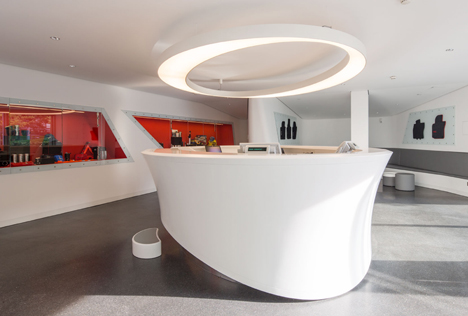
In the adjacent service pavilion, customers can ask questions about the cars, purchase accessories and find out about other visitor attractions at the site, which include a pavilion with a curled-over steel roof showcasing cars from Porsche and a permanent sustainability exhibition by J Mayer H.
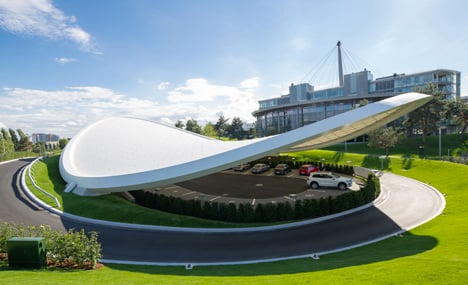
Other Pringle-shaped designs we've featured include the 2012 Olympic Velodrome and a glimmering structure covered with reflective pixels and brass pieces at this year's Clerkenwell Design Week.
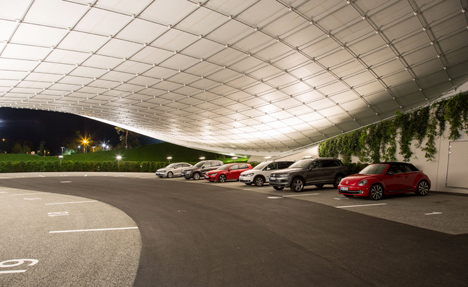
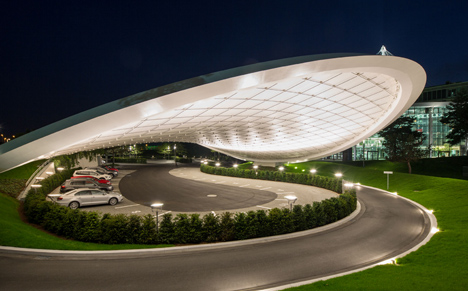
See more German architecture and design »
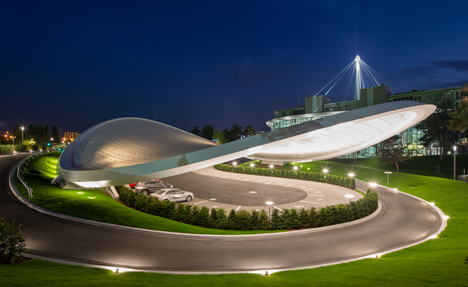
Photographs are by Tobias Hein.
Here's a project description from the architects:
Autostadt Roof and Service Pavilion, Wolfsburg, Germany
Driver assistance systems, including automatic parking, traffic sign recognition and automatic distance control, are becoming more common in today's cars. The new 'Ausfahrt' at the Autostadt in Wolfsburg offers guests an opportunity to try out these technical systems in models manufactured by Volkswagen. This helps to ensure safer driving in road traffic. Covering 15,000 square meters, the new driving attraction was built in ten months’ time and opened in August 2013.
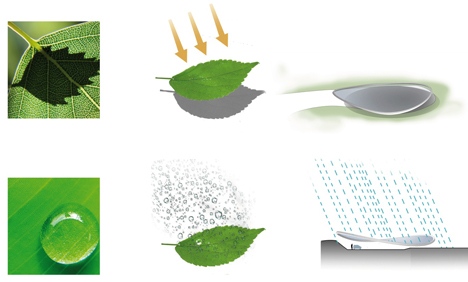
GRAFT was commissioned to create a quiet area where the buyer of a new car could get familiar with all the functions in an almost private atmosphere. The space had to be protected from rain and direct sunlight, while allowing enough daylight to avoid the usage of energetically expensive and unnecessary artificial light.
GRAFT developed the idea of a horizontal leaf that protects the landscape underneath with its organic form. “WES-Landschaftsarchitektur” planned the landscape surrounding the roof. In the architectural application of this image, it was necessary to produce the greatest possible lightness: A special static principle allows for the unique roof structure to be anchored in just two points.
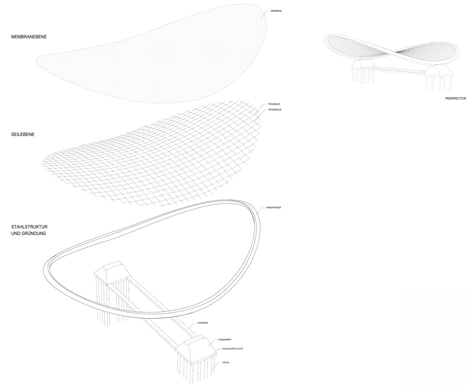
It lays in the landscape and defines a clear and protected room. The planning of the structural framework was done by “Schlaich Bergmann und Partner”. The orientation of the roof represents a welcoming gesture through its curvature. The elegant amorphous geometry of the roof structure forms an evident bridge between top and bottom, between sky and landscape.
The associated service pavilion fulfills various functions: the customer can ask questions about his new car, purchase accessories or get information about Autostadt attractions and activities. As the roof follows the concept of a leaf, the pavilion is integrated into the architectural landscape and not designed as a separate building. Basic forms of the roof can be found in the interior architecture.
Client: Autostadt Wolfsburg
Architect: Graft Gesellschaft von Architekten
Planning of the structural framework: Schlaich Bergermann und Partner
Landscape Architect: WES – Landschaftsarchitektur
Contractor Roof Structure: Eiffel Deutschland Stahltechnologie with Taiyo Europe