Blooming Bamboo Home by H&P Architects
Vietnamese studio H&P Architects has built a prototype bamboo house designed to withstand floods up to three metres above ground (+ slideshow).
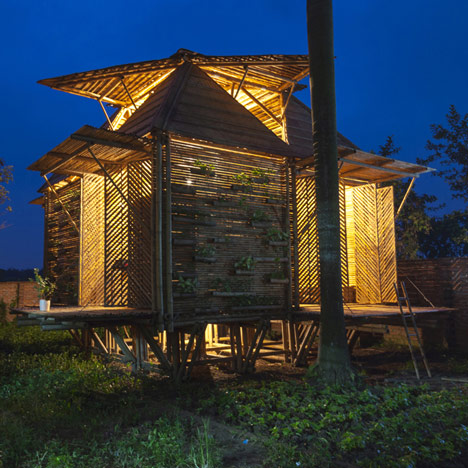
H&P Architects used tightly-packed rows of bamboo cane to build the walls, floors and roof of the Blooming Bamboo Home, along with bamboo wattle, fibreboard and coconut leaves.
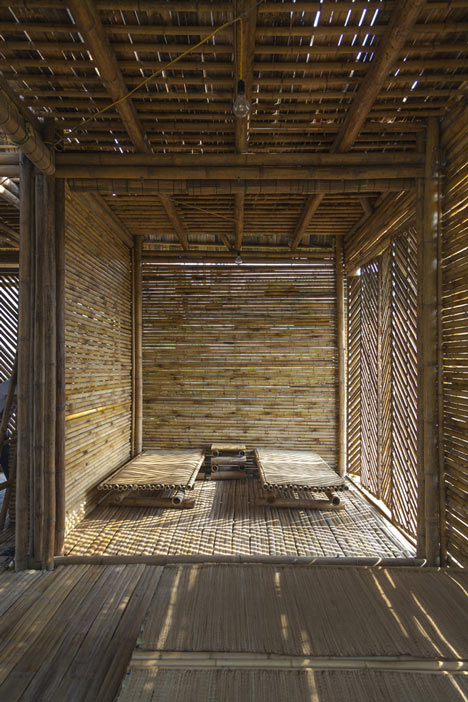
Elevated on stilts, the house is accessed using wooden ladders that lead to small decks around the perimeter. The area beneath can be used for keeping plants and animals, but would allow water to pass through in the event of a flood.
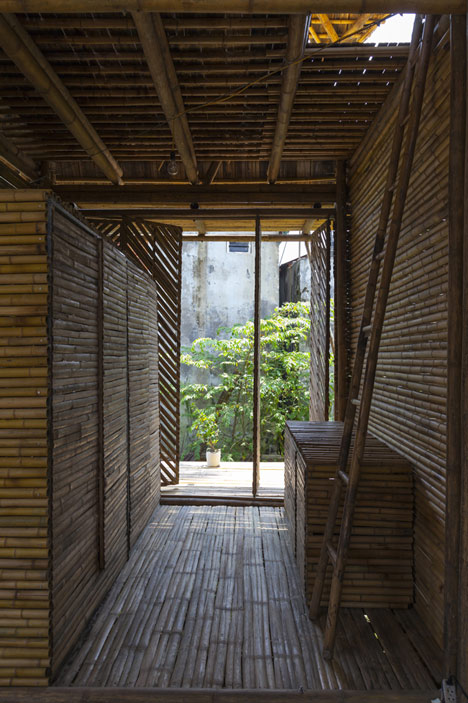
The walls fold outwards to ventilate the building, plus sections of the roof can be propped open or completely closed, depending on the weather.
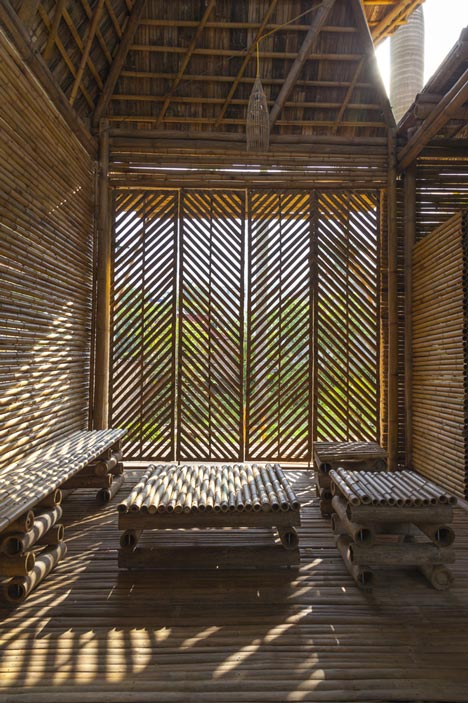
Inside, living and sleeping areas occupy the main floor, and ladders lead up to attic spaces that can be used for study or prayer.
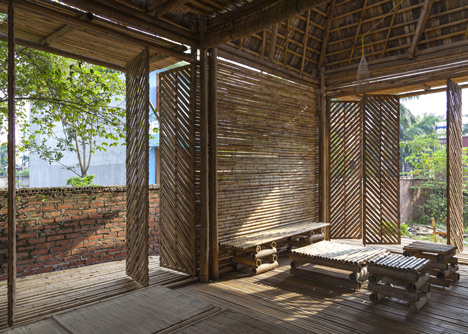
The vernacular structure can be assembled in as little as 25 days and adapted to suit varying local climates and sites.
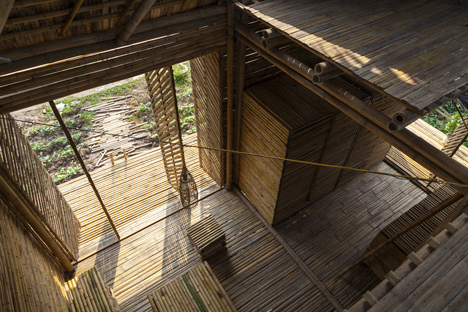
It has been designed as a house, but could also be used as a school classroom, medical facility or community centre.
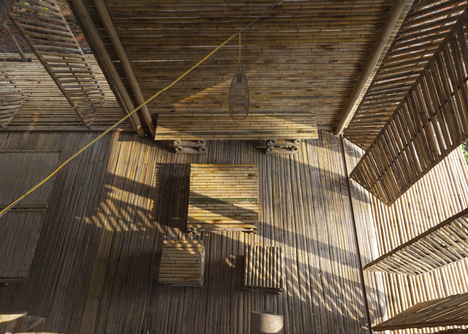
"The house can keep people warm in the most severe conditions and help them control activities in the future, also contributing to ecological development as well as economic stabilisation," said the architects.
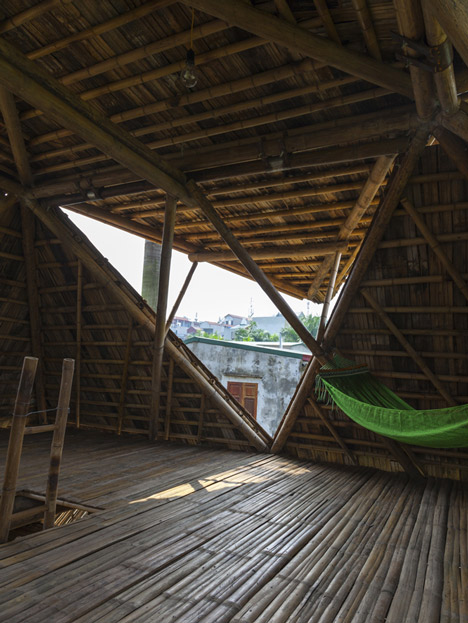
Suspended sections of bamboo can be filled with plants to create a vertical garden on the facade.
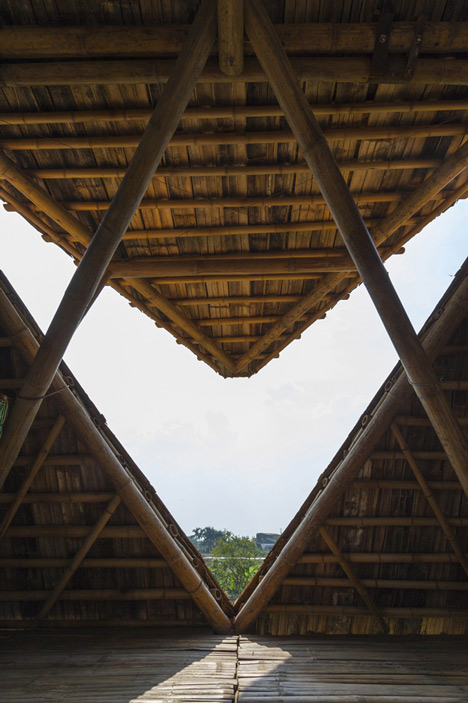
At night, interior lighting shines through the cracks in the walls to make the building glow from within.
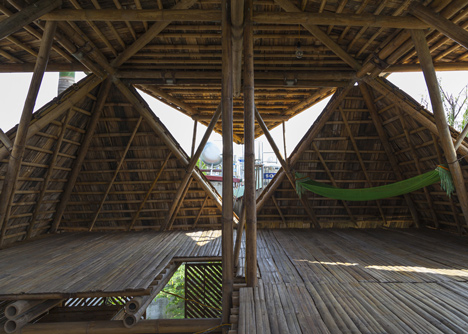
Other bamboo structures on Dezeen include a floating tea house with louvred bamboo corridors, a thatched dome at the centre of a lake and homes designed to assist the housing crisis in Vietnam. See more architecture using bamboo »
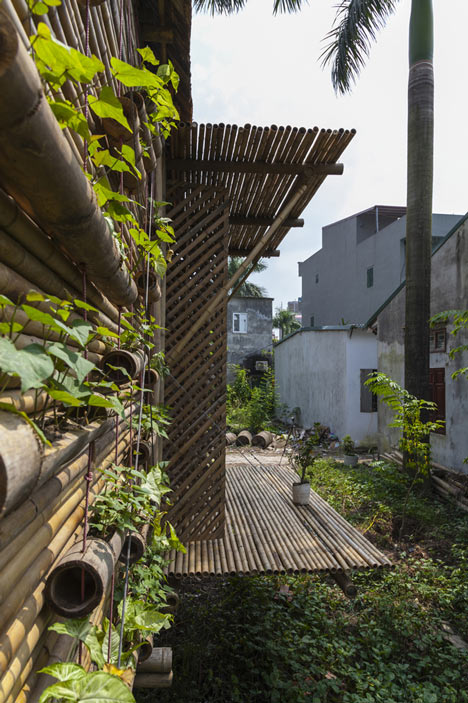
See more Vietnamese houses »
See more architecture and design in Vietnam »
Here's some information from the architects:
Blooming Bamboo Home
In Vietnam, the natural phenomena are severe and various: storm, flood, sweeping floods, landslides, drought, etc. The damage every year, which is considerable compared to the world scale, takes away about 500 persons and 1.2%-GDP-equally assets and reduces the involved areas' development.
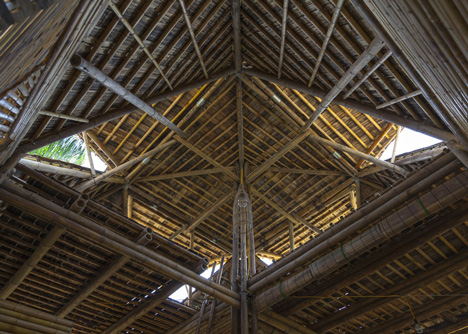
One solution to houses and homes for millions of these people is the goal of this BB (Blooming Bamboo) home.
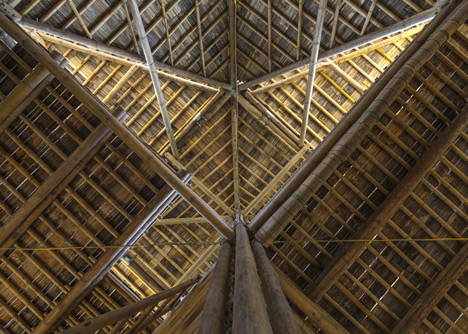
From the bamboo module of f8-f10cm & f4-f5cm diameter and 3.3m or 6.6 length, each house is simply assembled with bolting, binding, hanging, placing.
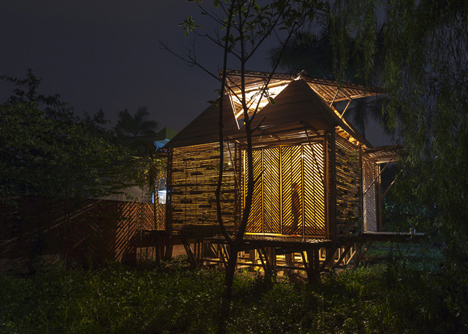
This pulled monolithic architecture is strong enough to suffer from phenomena like 1.5m-high flood. Currently, H&P Architects is experimenting the model to suffer 3m-high flood. The space is multifunctional such as House, Educational, Medical and Community Centre and can be spread if necessary.
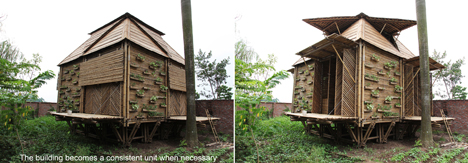
From the fixed frame using f8-f10cm bamboo, the house cover can be finished according to its local climate and regional materials (f4-f5cm small bamboo, bamboo wattle, fibreboard, coconut leaf) in order to create vernacular architecture.
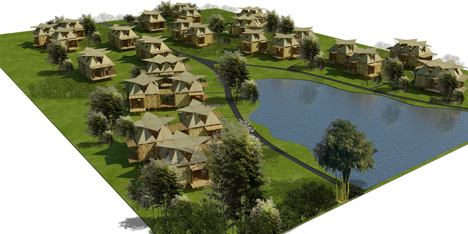
The users can build the house by themselves in 25 days. Besides, it can be mass produced with modules and the total cost of the house is only 2500$.
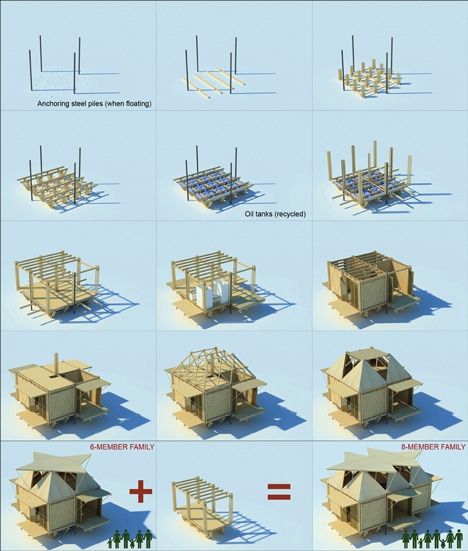
Therefore, the house can warm people in the most severe conditions and help them control activities in the future, also remarkably contribute to ecological development as well as economic stabilisation.
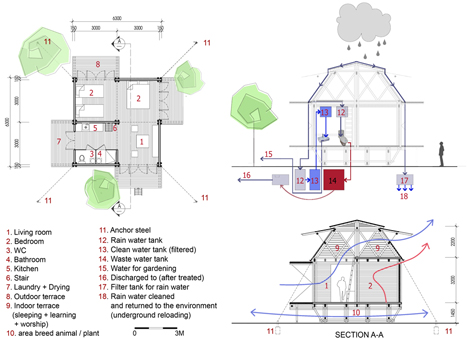
This will give conditions for self-control process and create connection between vernacular culture and architecture.