Centro Roberto Garza Sada de Arte Arquitectura y Diseño by Tadao Ando
This bulky concrete school of art, design and architecture was completed by Japanese architect Tadao Ando at the University of Monterrey in Mexico and is one of over 300 projects being showcased this week for the World Architecture Festival in Singapore (+ slideshow).
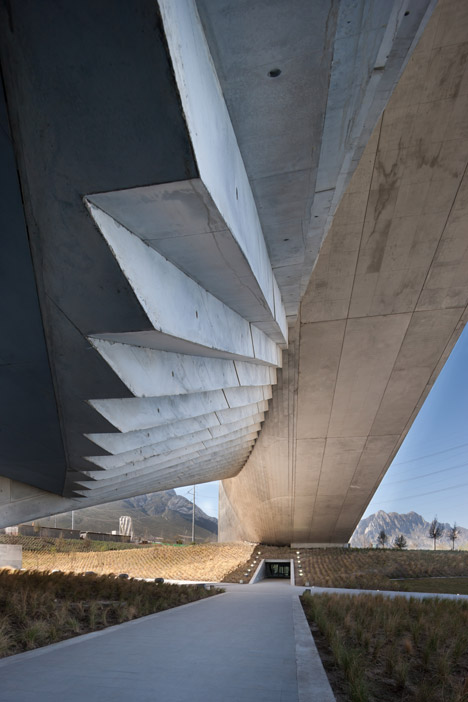
Housing studios and teaching rooms for over 300 students, the Centro Roberto Garza Sada de Arte Arquitectura y Diseño was designed by Tadao Ando as a six-storey concrete block with a huge triangular void at its centre.
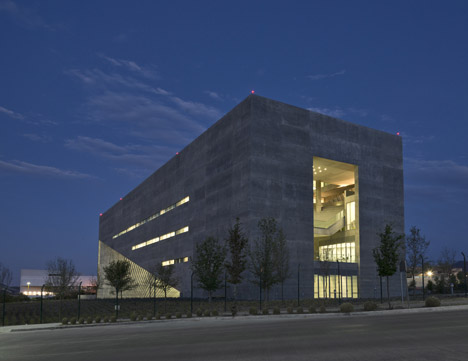
This void exposes the underside of the building, creating the appearance of a twisted structure, and creates a large sheltered entrance for staff, students and visitors below.

Additional openings elsewhere around the building provide outdoor corridors and meeting areas, as well as an open-air amphitheatre.
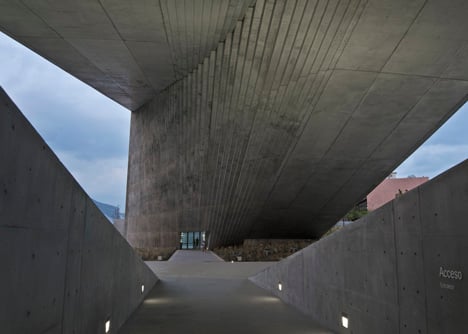
The six storeys of the building accommodate different creative disciplines. Digital facilities occupy the first two floors, while visual arts can be found on the second floor. Textiles and photography share the third floor, model-making workshops are grouped together on the fourth floor and the top storey is home to the fashion department.
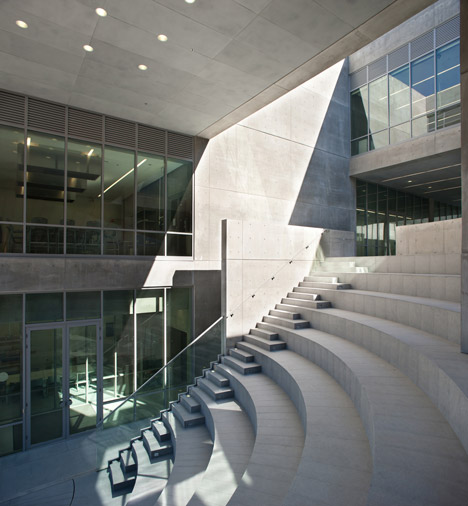
The building was completed earlier this year. It was nominated in the Higher Education and Research award category at the World Architecture Festival and received a commendation from the judges earlier today. Follow Dezeen's coverage of WAF 2013 »
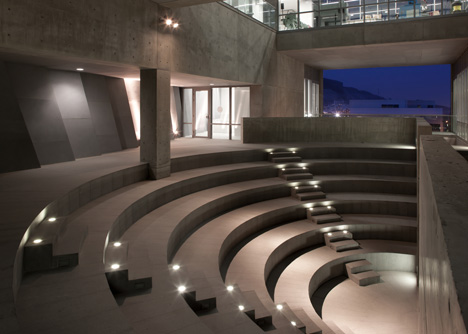
Japanese architect Tadao Ando is best known for projects that combine raw concrete with slices of light, such as Church of the Light (1989) and Row House (1976). Other recent projects by the architect include a concrete house on the edge of a cliff in Sri Lanka and the Issey Miyake Foundation research centre in Tokyo. See more architecture by Tadao Ando »
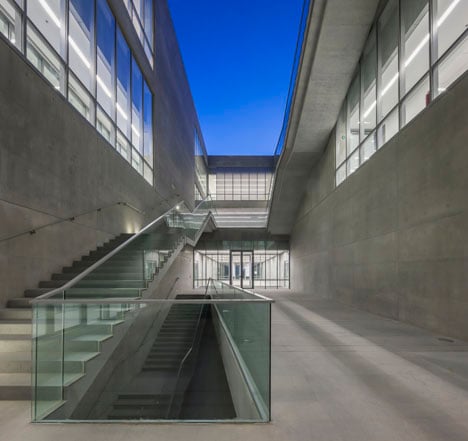
See more university buildings »
See more architecture in Mexico »
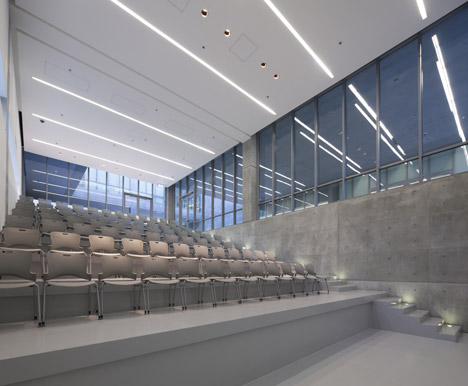
Photography is by Roberto Ortiz.
Here's a project description from the design team:
Centro Roberto Garza Sada de Arte Arquitectura y Diseño
Roberto Garza Sada Center for Arts, Architecture and Design (CRGS) is a 6 storey building with height of 5.4 metres between each level. Built in an area of 20,700 square metres. The building has a modulation of supports (columns) arranged in a grid of 9 metres per side, having 3 modules in the short side and 11 in the long one.
The main support structure is based on 4 frames in the long direction, spaced 9 metres one from another, and describing free spaces of about 80 to 65 metres. The main frames are stabilised trough a secondary structure which allows it to have the required stiffness to be structurally stable.
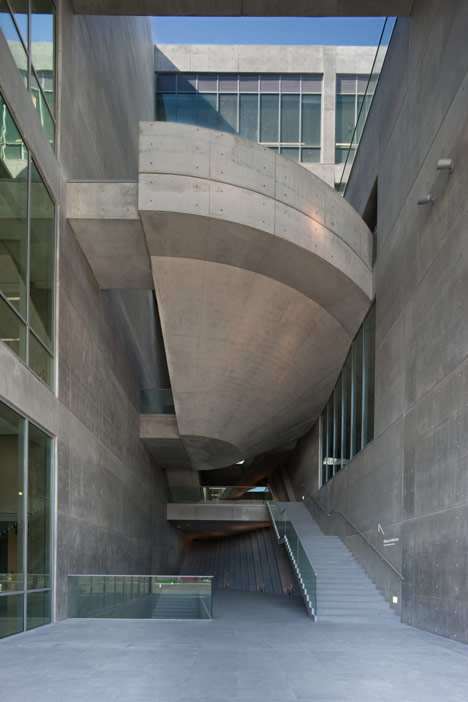
The structural concept is based on the principle of composite action, that is, elements of structural steel-lined concrete and united so that both receive and transmit efforts jointly (the concrete is not only architectural but structural).
The finishes of the building are:
» Granite floors or concrete polishing, epoxy-coated
» Apparent concrete walls, plaster, drywall or resin panel
» Ceiling drywall or prefabricated resin panel
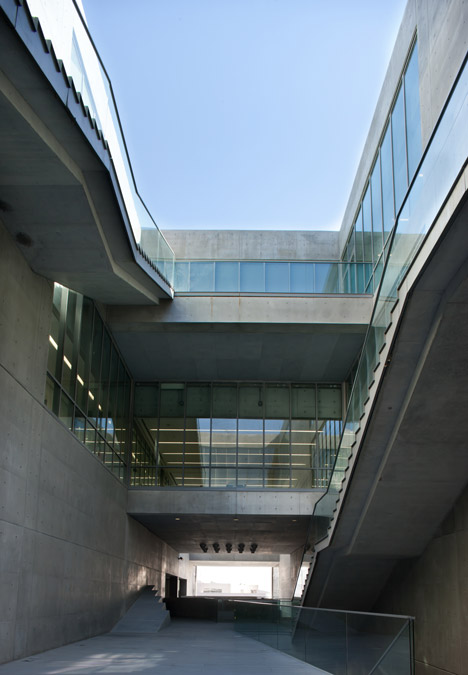
Additionally it has windows of aluminium (profiles with thermal break) and insulated glasses with a low-e face are included in areas of direct exposure to the sun's rays. The windows system is reinforced by a system of automated blinds and linked to the lighting control system for a more efficient system. Architectural design concentrates most of the windows in three main holes that come from the rooftop to the floors below that allow the natural lighting and ventilation of the building.
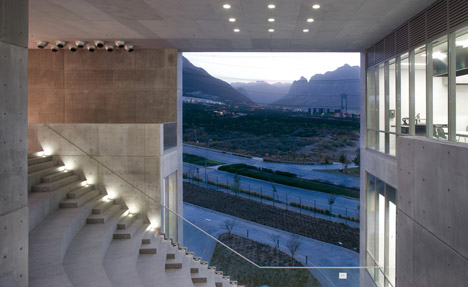
The VRV air conditioning system provides high efficiency in electricity consumption for the divided spaces configuration of the building. Lamps are high efficiency and with electronic ballast that is linked to an intelligent system that detects heat, motion and daylight by sensors strategically located through the building. The system regulate the environment of each space providing the lighting required for the development of activities, while they save energy by allowing most of the lighting to be natural.
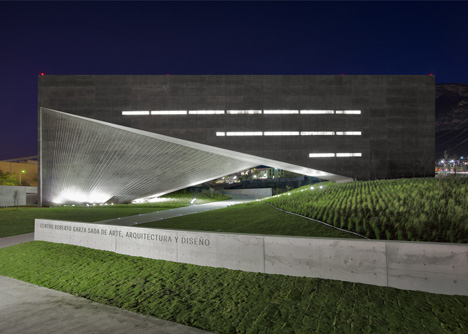
Electric and voice-data systems feature the best technology, in order to provide users with the most suitable conditions for the performance of academic functions in each space of the building.