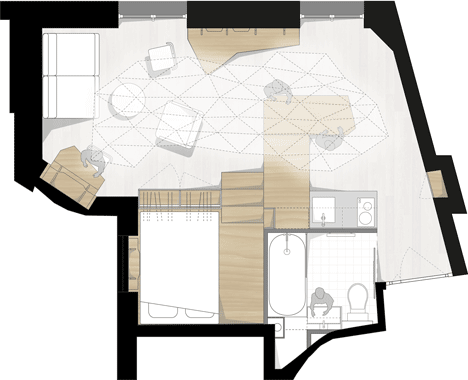Studio Nuctale by Paul Coudamy
An invisible man and woman are the stars of the photoshoot for this renovated apartment in Paris by French designer Paul Coudamy (+ slideshow).
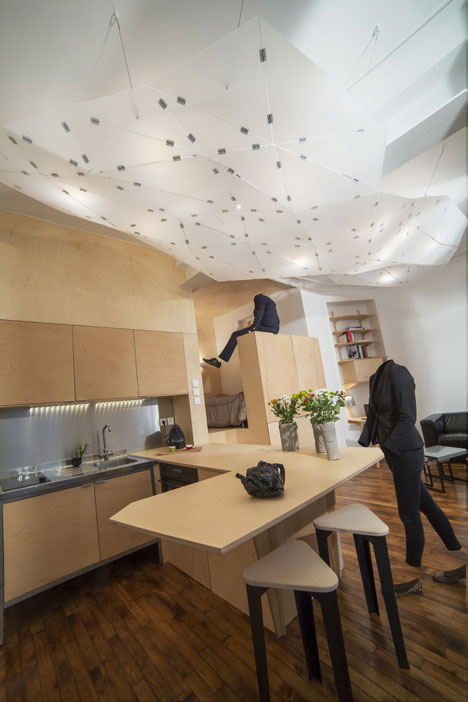
After completing Studio Nuctale, Paul Coudamy teamed up with photographer Benjamin Boccas to construct a fantasy scenario where the two residents of the apartment are completely invisible and lounge around wearing suits.
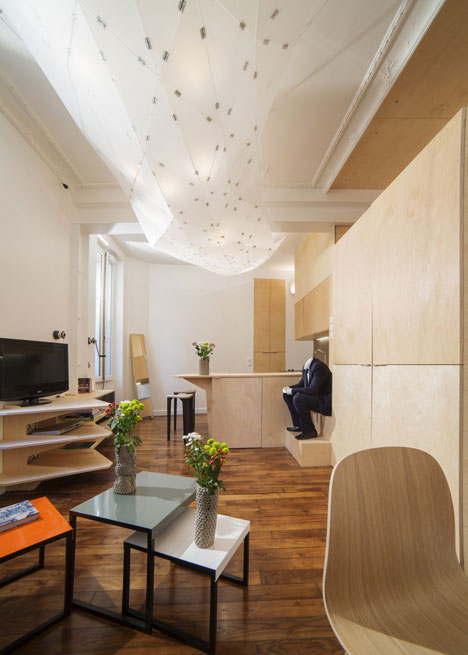
"Pictures can more powerful without personified people," Coudamy told Dezeen. "It adds a mystery to the strange lighting sculpture and also gives more impact on the project, as the eye is not attracted by an facial expression."
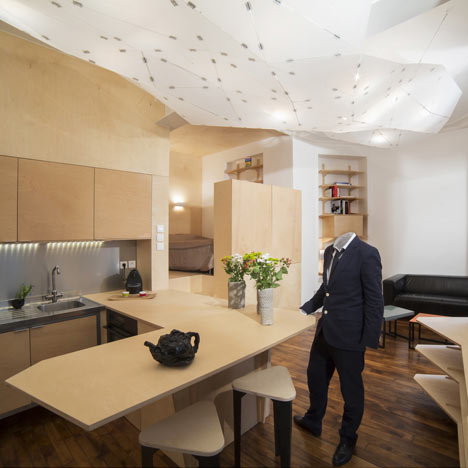
Located in the Buttes-aux-Cailles neighbourhood, the apartment has an area of just 35 square metres, so the designer had to develop an interior that makes the most of space.
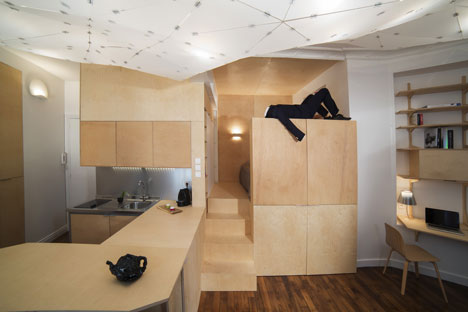
He used CNC-milled plywood to assemble a compact timber module on one side of the space, which accommodates a bedroom, bathroom, kitchen and breakfast counter.
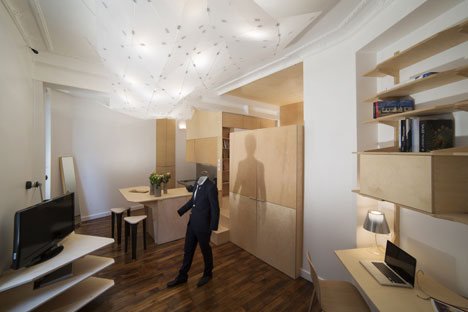
"All the functions of this small apartment have been concentrated to free up space in the living room," Coudamy told Dezeen. "I worked in three dimensions rather than in plan to adapt all the volumes and maximise storage."
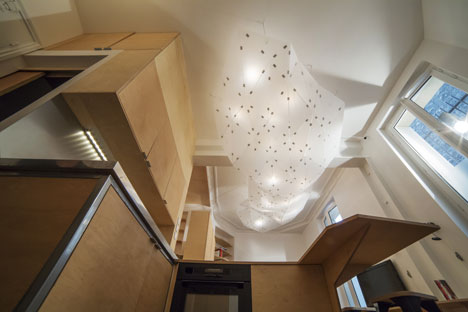
The apartment is located on the ground floor of the building and suffered from poor natural light, so a five-metre-long lighting fixture was added to distribute light across the interior.
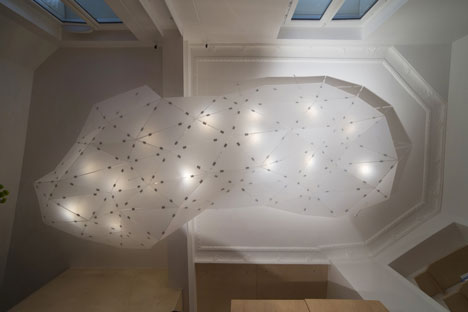
Described by the designer as a "geometric cloud", the piece is constructed from 15 light sources and 76 frosted glass triangles, which are held together by hinges and rivets to allow the structure to be moulded into different configurations.
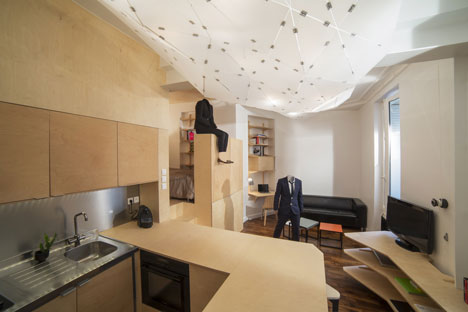
"I decided to to bring the clouds and sun inside," said Coudamy. "A user can adapt the height and shape of this hanging sculpture to provide an exceptional feeling and fully adjustable and comfortable lighting".
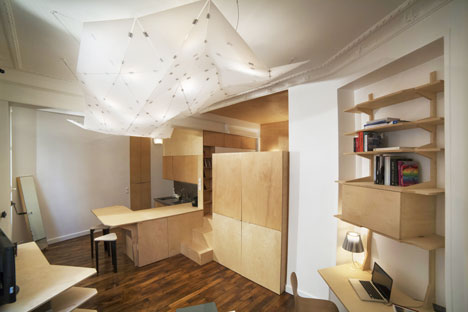
Other apartment interiors in Paris by Paul Coudamy include a home divided by a lumpy red resin wall and one with a curvaceous bookcase lining its walls.
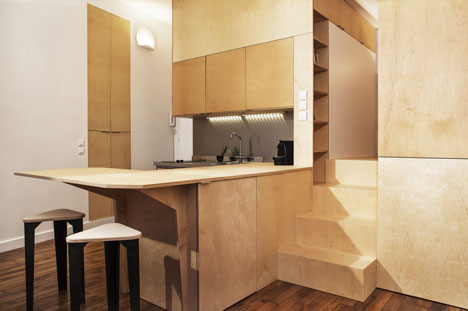
See more design by Paul Coudamy »
See more apartment interiors »
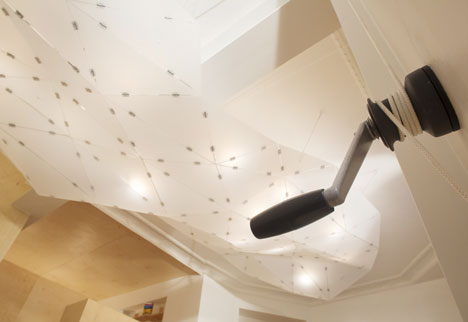
Here's a short description from the design team:
"Nuctale," the contraction of Nuage Fractal, is a tiny 35 m2 space lit by a monumental 5m long light: a disproportional geometrical cloud that provides a unique backdrop to this studio in the Buttes-aux-Cailles. As always, Paul Coudamy produces a maximum effect with minimal space and materials.
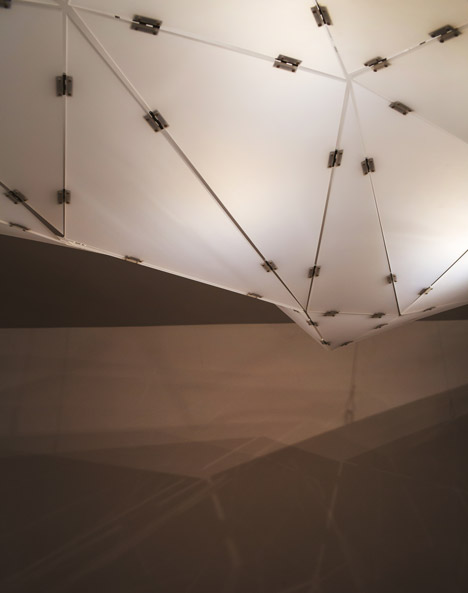
The light structure comprises 15 sources and 76 frosted acrylic triangles, the relief of the cloud is versatile enough to individualise thanks to a set of 206 hinges and 824 rivets. An architect-designed construction inspired by sailing navigation, but conceived with the skill of an artisan creating a bespoke design. It perfectly sums up this young atypical agency that designs and manufactures places in one sweep. The furniture and storage have also been designed and produced in digitally cut plywood in order to optimise this small space. A lesson in terms of architecture, where the difficulty of the means is pushed to the limit.
