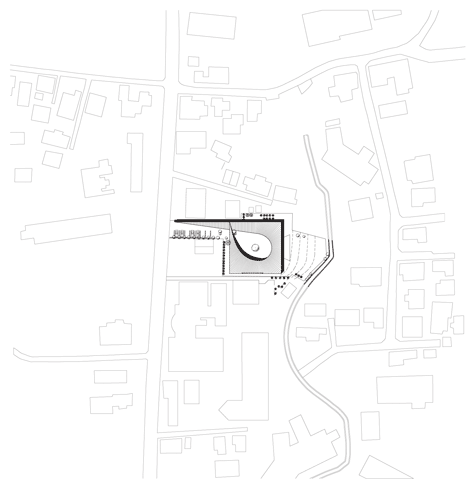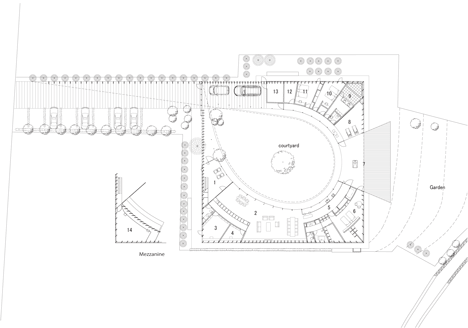Villa at Sengokubara by Shigeru Ban
This timber house in Kanagawa by Japanese architect Shigeru Ban has a square plan with a teardrop-shaped courtyard at its centre (+ slideshow).
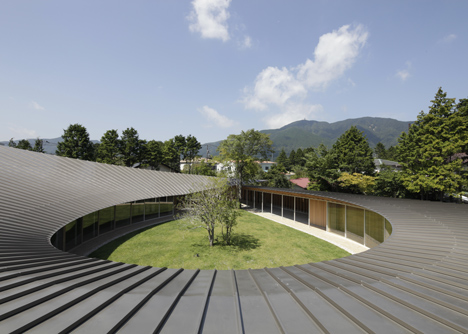
Shigeru Ban planned the single-storey Villa at Sengokubara with a radial arrangement, creating a sequence of rooms that each face inwards towards the central courtyard.
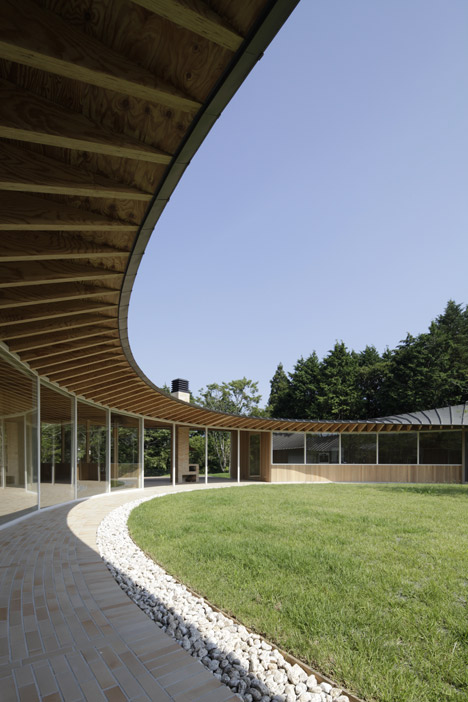
The roof of the house angles gently inward, creating a canopy around the perimeter of the courtyard, and it varies in height to create lower ceilings at the building's entrance.
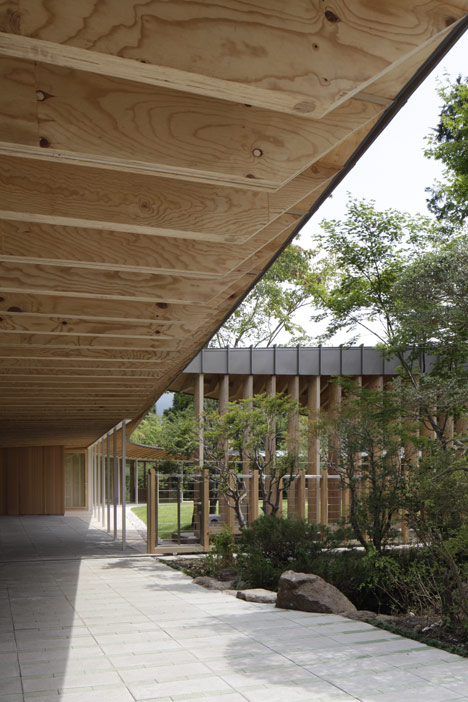
Timber columns and roof joists are exposed inside the building, and line the ceilings and rear walls of every room.
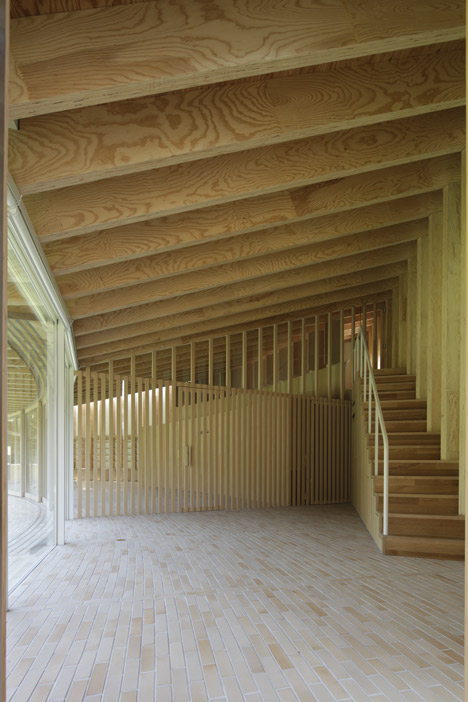
Spaced wooden slats form partitions and doorways between some rooms, allowing views between spaces.
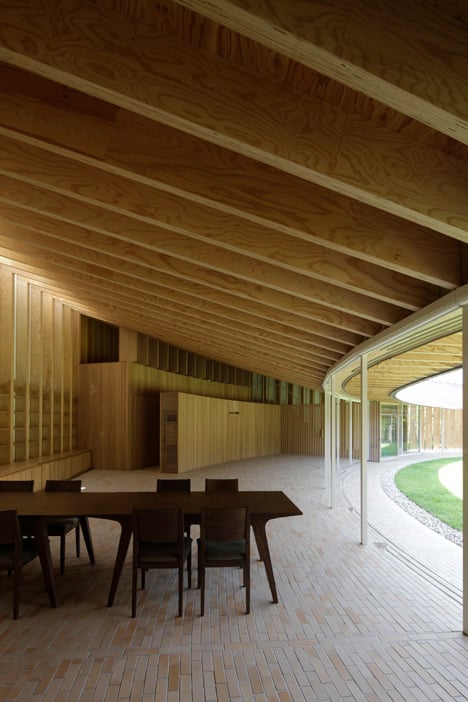
A wooden staircase leads to a mezzanine level beneath the highest section of the room, which looks out over the main living and dining room.
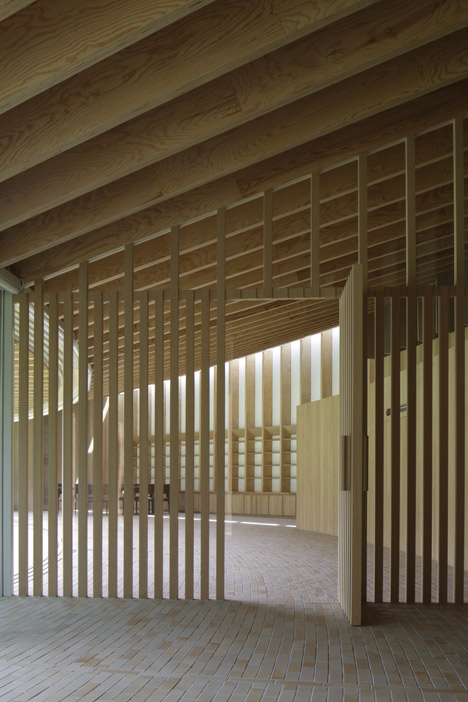
Two study rooms are tucked away behind, while the kitchen and main bedrooms are positioned just beyond.
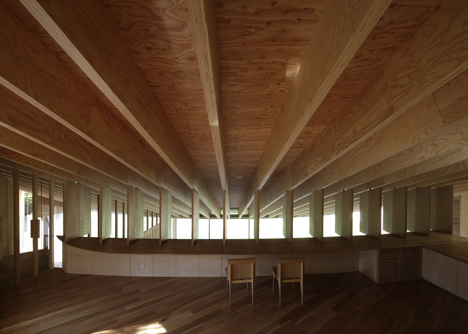
A sheltered terrace separates this side of the house from a guest suite containing two bedrooms and a bathroom.
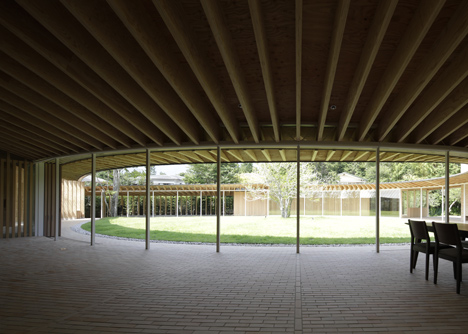
Here's a short description from the architects:
Sengokubara S Residence
The 2‐storey wood structure residence is situated on a flag pole shaped site, 30m square in plan with a 15m diameter interior courtyard.
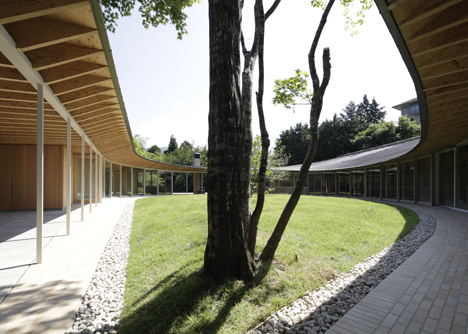
With the main living room centred on the interior courtyard, all spaces are arranged in a radial manner from the entrance.
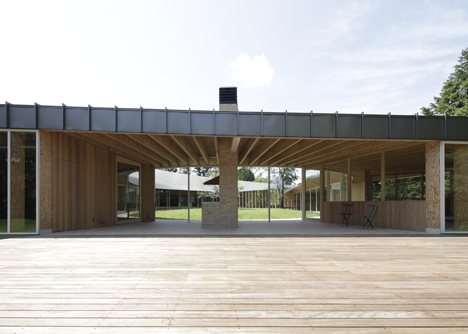
The eight sliding doors separating the main living room and interior courtyard can be opened at any time so that the space can be used as one.
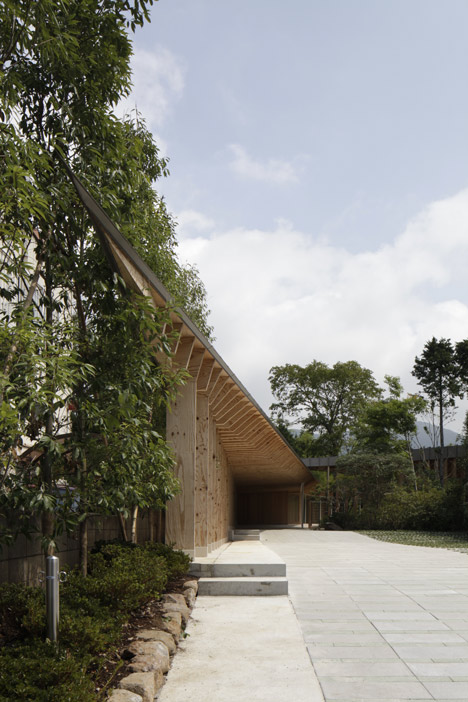
The structure is made up of wooden columns and beams, which are 75mm x 350mm L‐shaped pieces, also arranged in a radial manner, creating a large one way sloped roof.
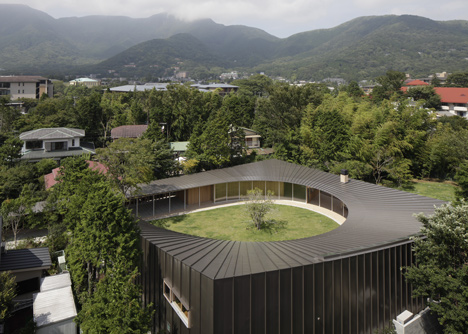
The large roof varies in height, achieving ceiling heights between 2.4m to 7.5m.
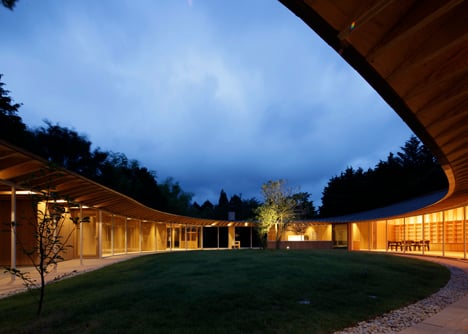
Location: Hakone, Kanagawa, Japan
Architects: Shigeru Ban Architects
Project Team: Shigeru Ban, Nobutaka Hiraga, Wataru Sakaki, Jun Matsumori
Structural engineers: Hoshino Structural Engineering
General contractors Hakone Construction
Principal use: residence
Site area: 1770.00m2
Building area: 576.89m2
Total floor area: 452.60m2
Structure: timber
Number of storeys: 2
