Offices and a studio in a renovated military uniform factory by Sauerbruch Hutton
Berlin practice Sauerbruch Hutton has renovated and extended a former Prussian military uniform factory to accommodate its own offices and an artist's studio.
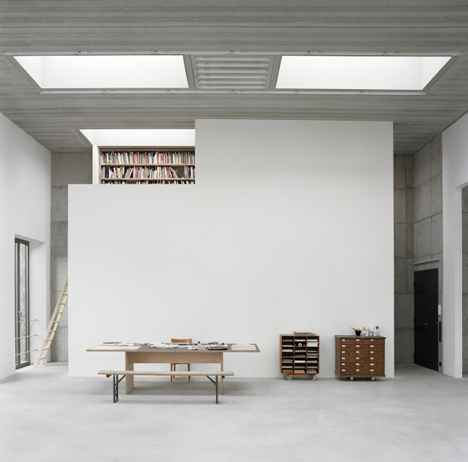
Sauerbruch Hutton added a two-storey extension with a grey render and zigzagging roof that contrasts with the listed brick building, which is the largest in a cluster of former barracks.
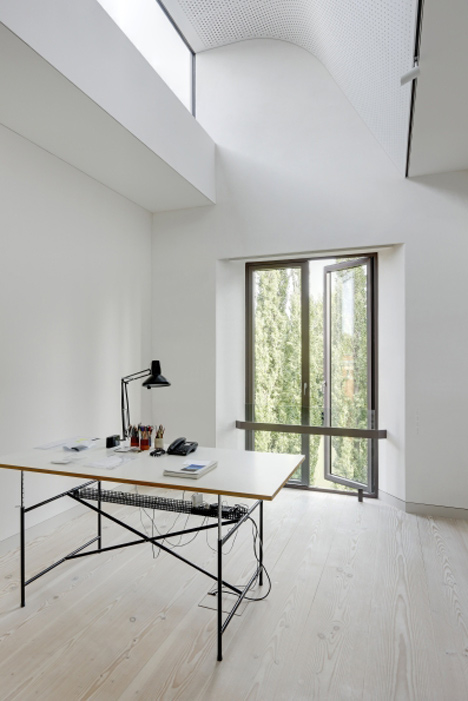
"The building as a whole appears to be made of two halves – a historic brick 'base' and a new addition," the architects told Dezeen.
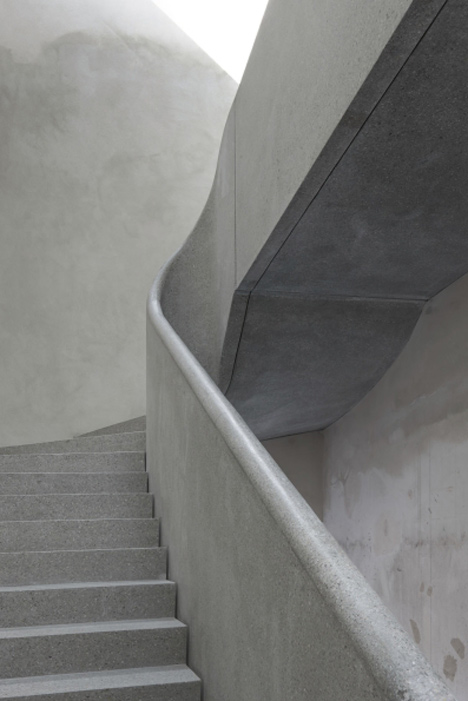
A long glass wall running along the centre of the renovated second floor separates a series of offices from a large open-plan space, while a staircase cast from concrete connects the two new storeys.
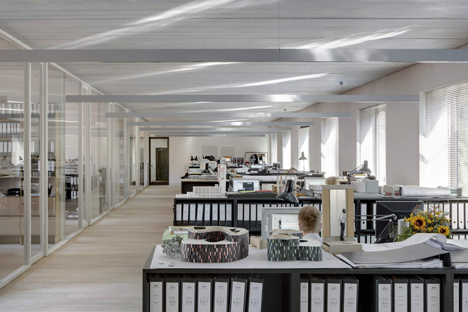
The new third floor contains a reception area and conference room that flank a gallery leading to a library and a series of smaller offices and meeting rooms.
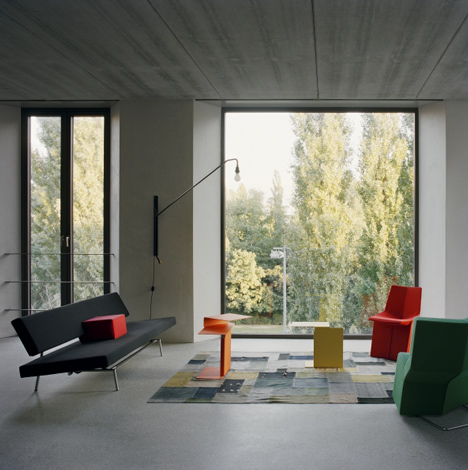
Roof lights in the extension introduce daylight into the offices, while large windows frame views of the trees outside.
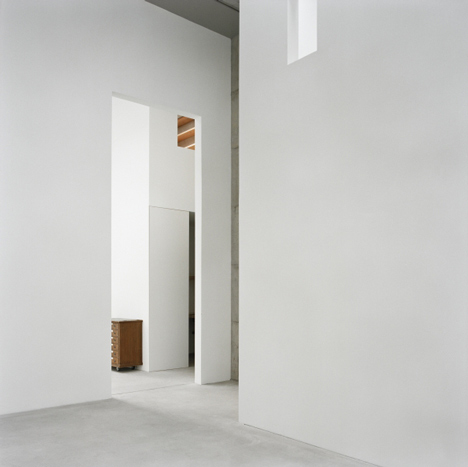
Sauerbruch Hutton also created a studio and apartment for conceptual artist Karin Sander in the eastern portion of the building.
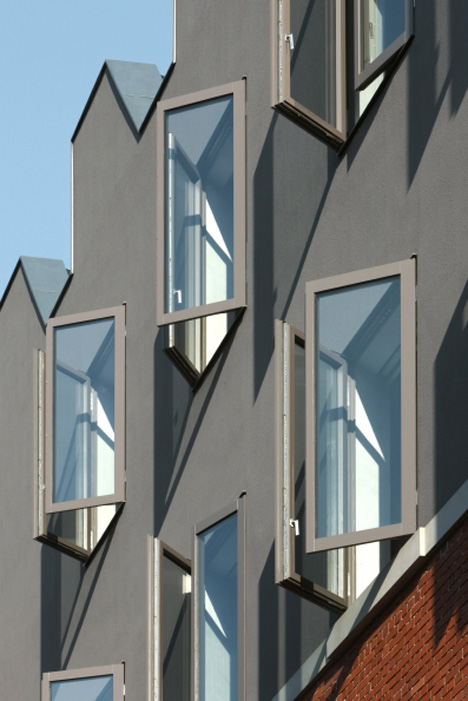
Studio spaces with skylights, bedrooms, a kitchen, a library and a living room are spread across two storeys, with a roof terrace providing outdoor space.
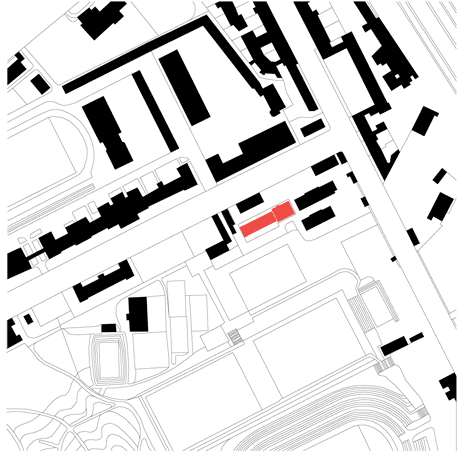
A cast concrete wall separates the expansive 5.5-metre-high studios from the living spaces, with an opening connecting the main studio to the raised reference library.
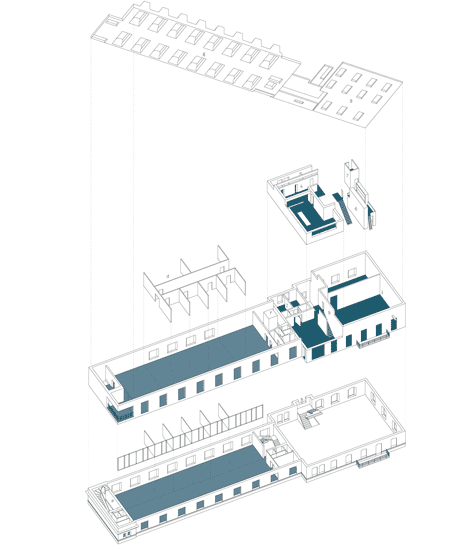
The project was completed in 2009 but has not been widely published. We recently published a church in Cologne designed by Sauerbruch Hutton, which is clad in diagonal timber planks.