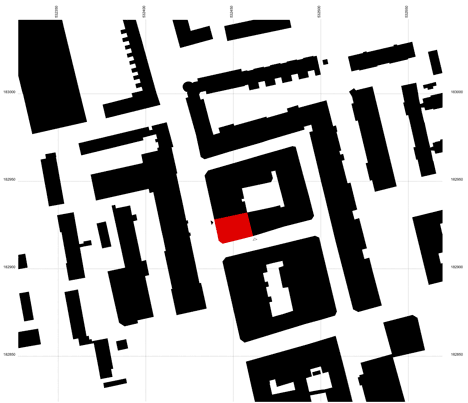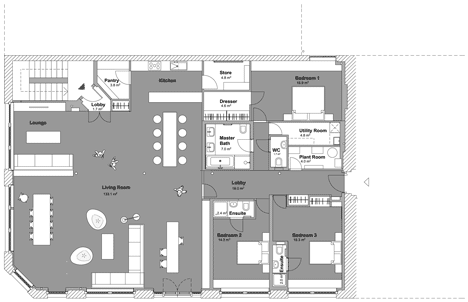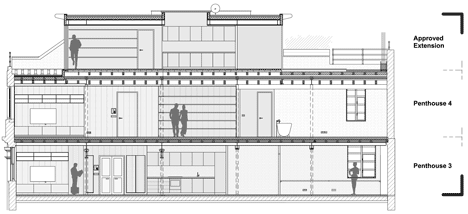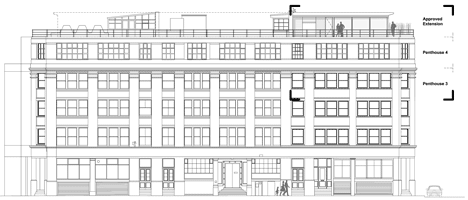Interactive slideshow of East London Penthouse by SIRS
Introducing a new feature on Dezeen! This former industrial warehouse in east London has been converted into open-plan apartments by English/Austrian design firm SIRS (+ interactive slideshow).
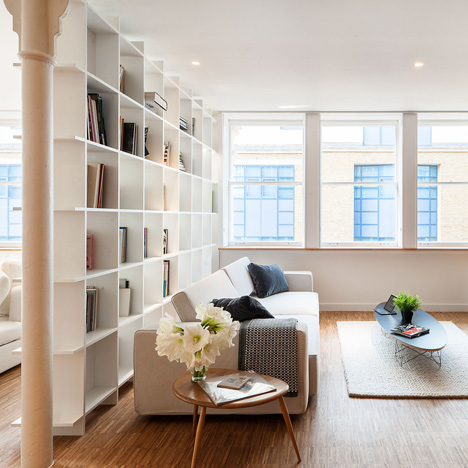
The building was originally converted into flats in the 1980s. SIRS renovated the building's top floors and converted them into two penthouse apartments for private clients. Roll your mouse over the slideshow above, and click on the pop-up windows, to learn about the products featured in the apartment.
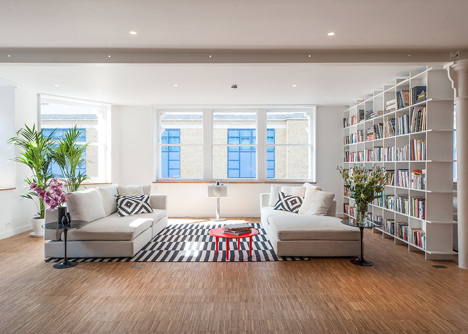
The designers retained the original cast-iron features and added industrial finishes to the interior.
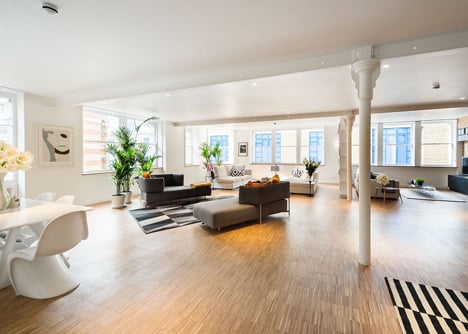
"The client was looking for a flexible and open-plan main living space in combination with a series of compact bedrooms that reflect contemporary living standards," said architect Manuel Irsara.
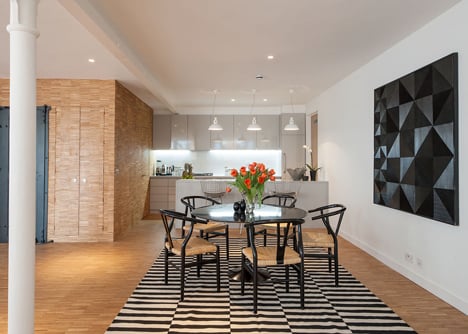
A lobby opens into a large open-plan lounge, kitchen and living room. A floor-to-ceiling bookshelf separates a TV lounge in one corner while kitchen cupboards and a counter top double as a bench with bar stools.
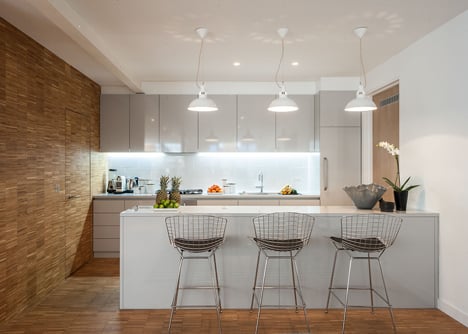
The dining room has a small balcony off to one side and a hallway leads to the master bedroom and bathroom, a walk-in wardrobe and two extra bedrooms with ensuites.
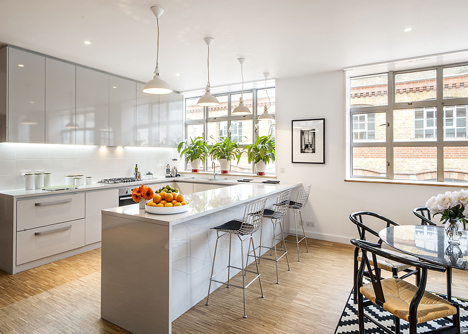
Sash windows offer views out two sides of the apartment, which is located at the south west corner of the building.
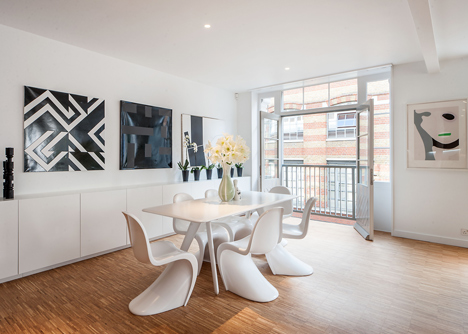
Solid oak parquet lines the floor throughout and continues up onto wall in sections of the kitchen and TV lounge.
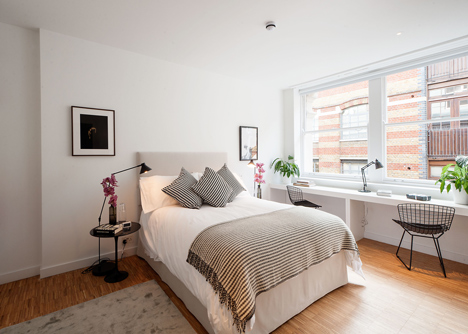
The project also involved the design of a large glazed roof extension. This terrace features a grassed area with a garden down one side, a deck and a glazed pavilion with a flat green roof.
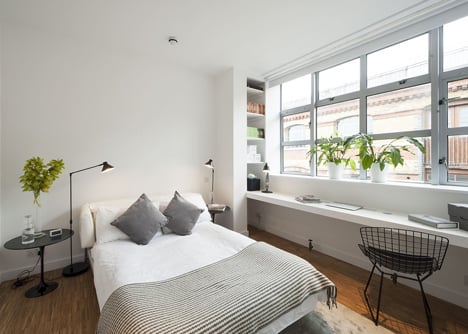
Photography is by CGP Design.
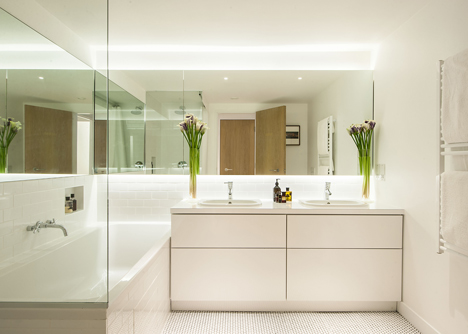
Here's a project description from the designers:
East London Penthouse
Design brief was to convert and restore two floors of a sought-after former Victorian warehouse building within conservation area into separate large luxury penthouses.
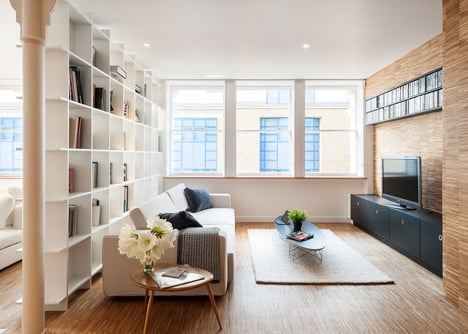
Showpiece of each 252 m2 large apartment is a spectacular living room with open-plan layout and large sash-windows providing light and airy rooms.
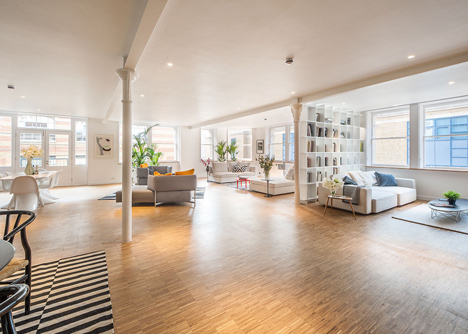
Original cast iron features were retained and restored while industrial finishes were chosen to complement the former industrial character.
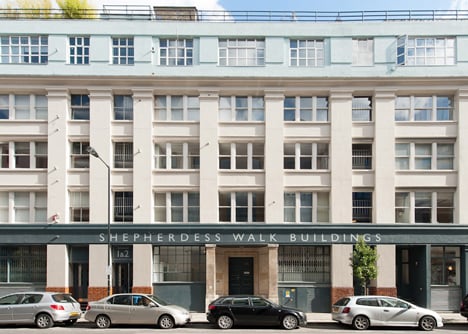
Each apartment contains three bedrooms with separate en-suites, two independent lobbied entrances, Guest-WC, plant and utility rooms.
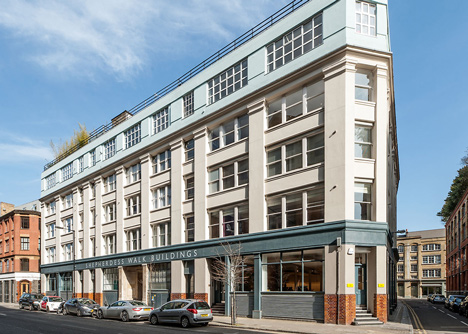
The open-plan layout is designed generically allowing flexible occupant usage with variable allocation of different living, dining and working islands.
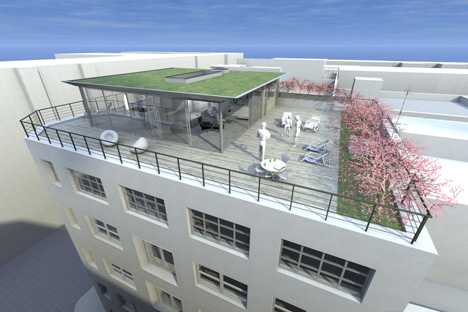
Project name: East London Penthouse
Project location: London, UK
Project type: Residential Refurbishment
Scope of work: Full refurbishment, Fit-out and Interior Design
Client: Private Client
Floor Area: 252 m2 (2,713 ft2) per apartment
Completion Date: Summer 2013
Architect: SIRS (Sir Solutions)
Project Team: Manuel Irsara, Taneli Mansikkamaki
Structural Engineer: Fluid Structures
Services Engineer: Bob Costello Associates
Main contractor: Murphy Building Services
Quantity Surveyor: Alun Watkins (Eurotapes)
