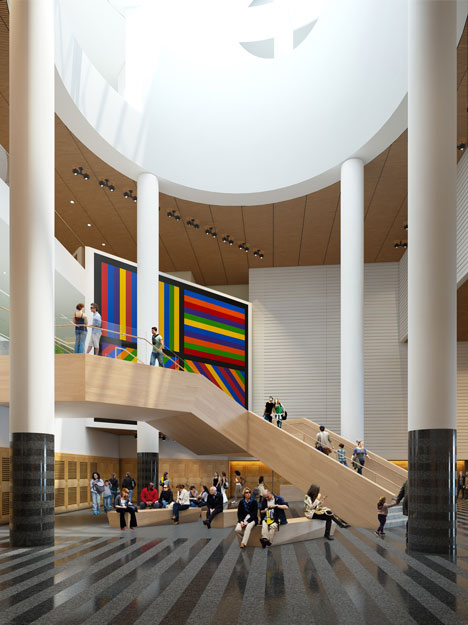Snøhetta unveils new staircase for San Francisco Museum of Modern Art
News: architecture firm Snøhetta has unveiled the design for a new staircase linking the existing San Francisco Museum of Modern Art with the 21,000 square-metre extension currently under construction.
The terrazzo stairs will lead visitors from the Hass Atrium of the old San Francisco Museum of Modern Art (SFMOMA) building to the first floor of the Snøhetta-designed extension, which is scheduled to open in early 2016. It will be positioned directly beneath a large circular skylight designed by Mario Botta, the architect of the original building.
"We have imagined a stair that feels at home in Botta’s atrium, yet introduces the visitor to the language of the new spaces, creating a powerful overlap moment between the two worlds," said Snøhetta principal Craig Dykers.

He continued: "It bridges the current and future buildings, and extends the existing design vocabulary, while foreshadowing that of the new Snøhetta addition. Most importantly, the new stair serves the next stage in the trajectory of the museum, which is about reaching out, embracing a wider public and becoming more extroverted."
The cantilevered body of the structure will be made from wood and will feature a clear glass balustrade.
"While grand in dimensions, the stair's impressive cantilevered construction gives it a very modest footprint," said Dykers. "Its atypically low walls make it feel smaller than it is, which gives the atrium a new, open, airy, character that looks to SFMOMA’s future."
Snøhetta broke ground on the SFMOMA extension earlier this year. Once open it will double the gallery's exhibition and education space, creating 12,000 square-metres of indoor and outdoor galleries.
Rendered images are by steelblue.