BIG wins competition to design Museum of the Human Body in Montpellier
News: Danish architecture firm BIG has won a competition to design a new Museum of the Human Body in Montpellier, France.
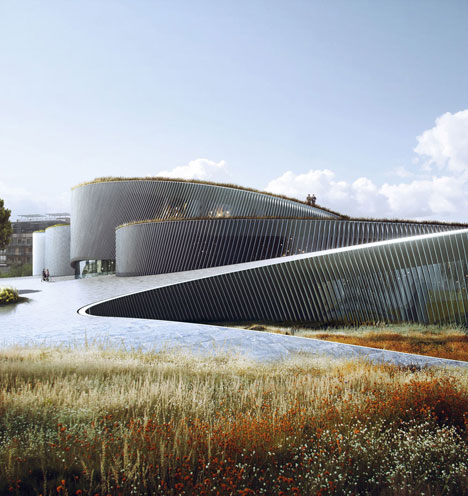
The Cité du Corps Humain (Museum of the Human Body) by BIG will be part of a newly developed extension to the Parc Marianne area of the city.
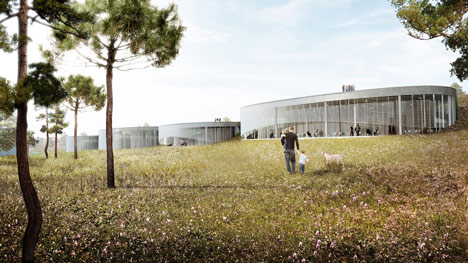
The museum will focus on the human body from an artistic, scientific and societal point of view by hosting cultural activities, interactive exhibitions, performances and workshops.
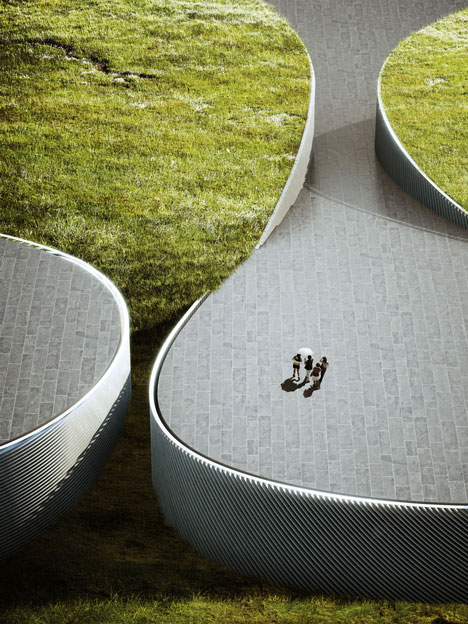
The 7800-square-metre building will comprise eight curved interlocking spaces on one level.
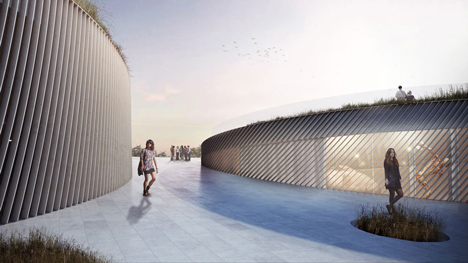
Their roofs will slope up from the ground in alternate directions, creating accessible elevated areas of landscaping overlooking the park and surrounding city. Those that slope up from one side will be paved, while those coming from the other direction will be covered with turf.
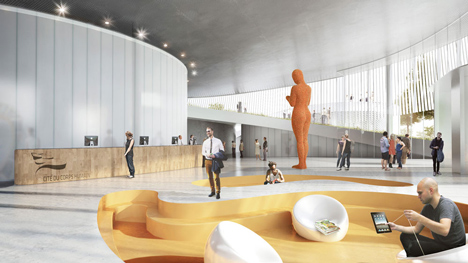
"Like the mixture of two incompatible substances – oil and vinegar – the urban pavement and the park's turf flow together in a mutual embrace forming terraced pockets overlooking the park and elevating islands of nature above the city," said BIG founder Bjarke Ingels. "A series of seemingly singular pavilions weave together to form a unified institution – like individual fingers united together in a mutual grip."
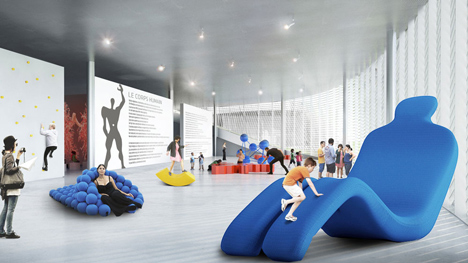
The main reception hall will be located in the middle of the structure and all the spaces will be connected with a corridor that nestles round the curved halls. There will be five additional entrances spread around the site.

The curvilinear outer walls will be screened with glass-fibre-reinforced concrete louvres. Their orientation will constantly change along the building's length to maintain optimal shading despite the altering angle of the sun as the glass curves backwards and forwards.
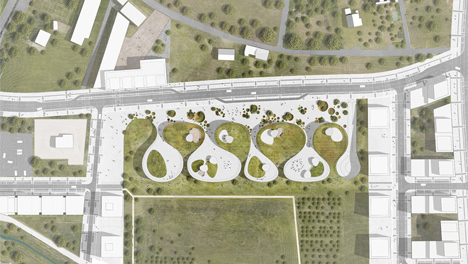
Construction is scheduled to start in 2016 and due for completion in 2018.
Here's the announcement from BIG:
BIG + A+Architecture + Egis + Base + L'Echo + Celsius Environnement + CCVH have been announced winner of the international design competition for the new Cité du Corps Humain (Museum of the Human Body) in Montpellier, France.
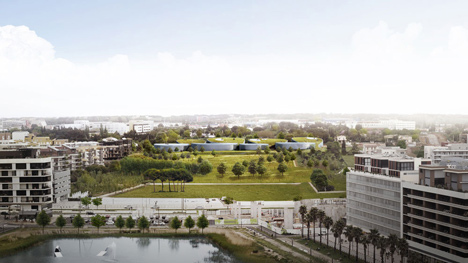
The Museum of the Human Body, which will be part of the newly developed area Parc Marianne, is rooted in the humanist and medical tradition of Montpellier and its world renowned medical school, which dates back to the tenth century. The new Museum will explore the human body from an artistic, scientific and societal approach through cultural activities, interactive exhibitions, performances and workshops.
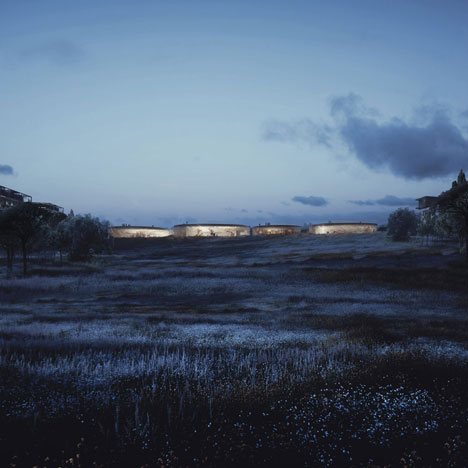
The 7,800 m² (ca. 84,000 sqf) museum is conceived as a confluence of the park and the city – nature and architecture – bookending the Charpak Park along with the Montpellier city hall.
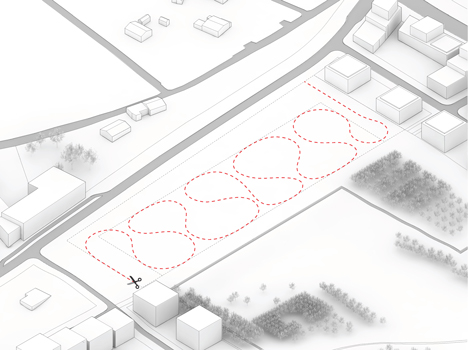
The building’s program consists of eight major spaces on one level, organically shaped and lifted to form an underlying continuous space.
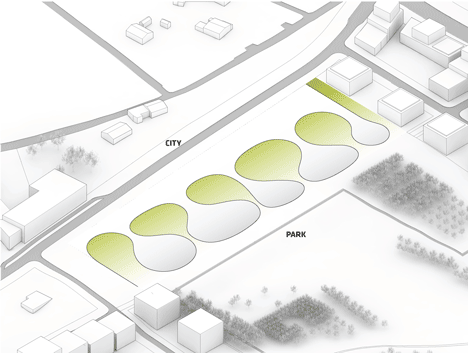
Multiple interfaces between all functions create views to the park, access to daylight, and optimizing internal connections.
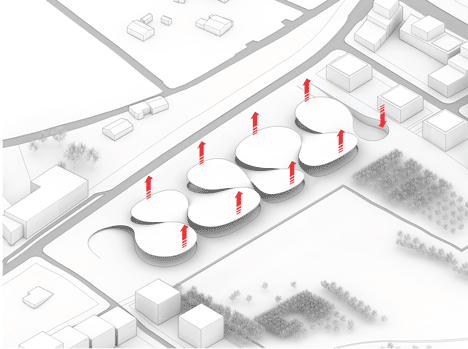
The museum’s roof functions as an ergonomic garden – a dynamic landscape of vegetal and mineral surfaces that allow the park’s visitors to explore and express their bodies in various ways – from contemplation to the performance – from relaxing to exercising – from the soothing to the challenging.
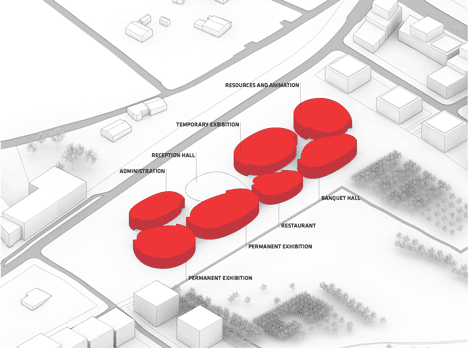
The façades of the Museum of the Human Body are transparent, maximizing the visual and physical connection to the surroundings.
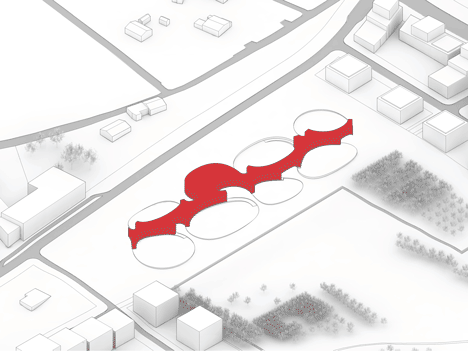
On the sinuous façade that oscillates between facing North and South, East and West, the optimum louver orientation varies constantly, protecting sunlight, while also resembling the patterns of a human fingerprint – both unique and universal in nature.
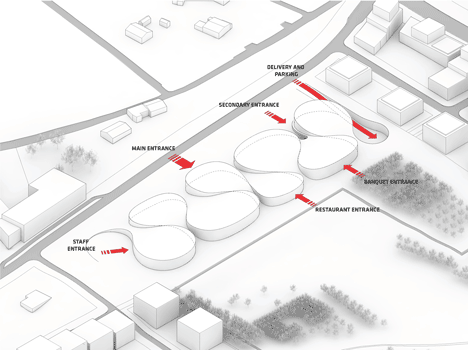
The jury, headed by the City’s Mayor Ms Hélène Mandroux, chose BIG over 5 other shortlisted international teams and praised BIG’s design for combining innovative, environmental and functional qualities.
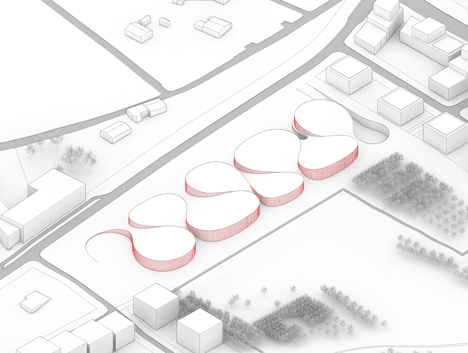
The new Museum will contribute to Montpellier’s rich scientific and cultural heritage, attracting tourists, families, as well as school classes, academics and art lovers. Construction is scheduled to start in 2016, and the building will open its doors to the public in 2018.
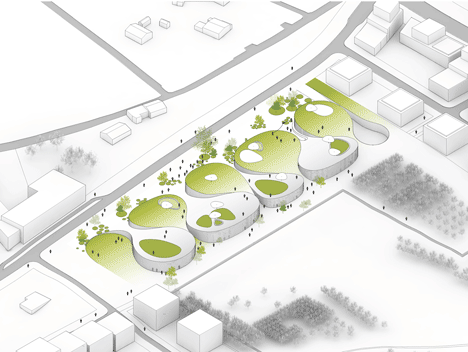
The Museum of the Human Body follows BIG’s experience in museum design as well as contributes to BIG’s growing activities in France.

BIG recently completed the Danish National Maritime Museum, in which crucial historic elements are integrated with an innovative concept of galleries. Other current cultural projects include the LEGO House in Billund, the recently announced Blaavand Bunker Museum in Western Denmark, and MECA Cultural Center in Bordeaux, along with EuropaCity, an 80 hectare masterplan on the outskirts of Paris.

Partners in Charge: Bjarke Ingels, Andreas Klok Pedersen
Project Leader: Gabrielle Nadeau
Project Manager:Jakob Sand
Team: Birk Daugaard, Chris Falla, Alexandra Lukianova, Oscar Abrahamsson, Katerina Joannides, Aleksander Wadas, Marie Lançon, Danae Charatsi, Alexander Ejsing.
Client: Ville de Montpellier
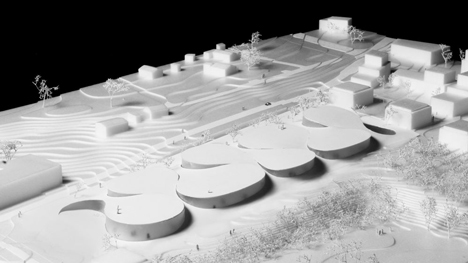
Collaborators:
A+ Architecture (Local Architect)
Egis Bâtiment Méditerranée (Structural + MEP engineers)
Base (Landscape Architect)
L'Echo (Financial Consultant)
Celsius Environnement (Sustainability Consultant)
Cabinet Conseil Vincent Hedon (Acoustic Consultant)