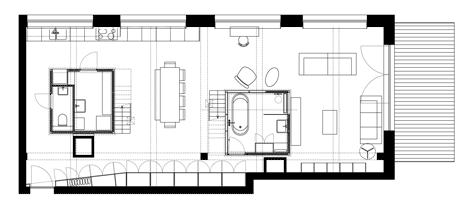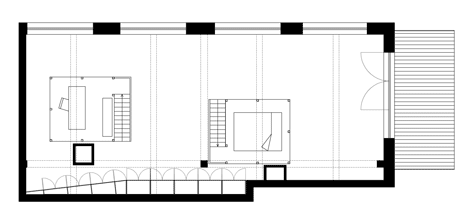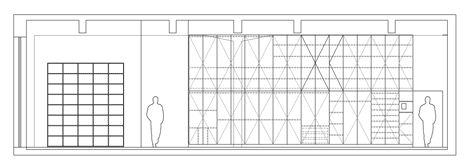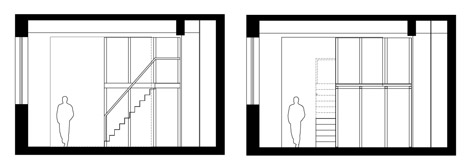Loft apartment with super-thin staircases by ADN Architectures
Folded steel staircases lead to elevated rooms atop freestanding metal towers inside this old industrial building in Brussels that ADN Architectures has converted into an open-plan apartment (+ slideshow).
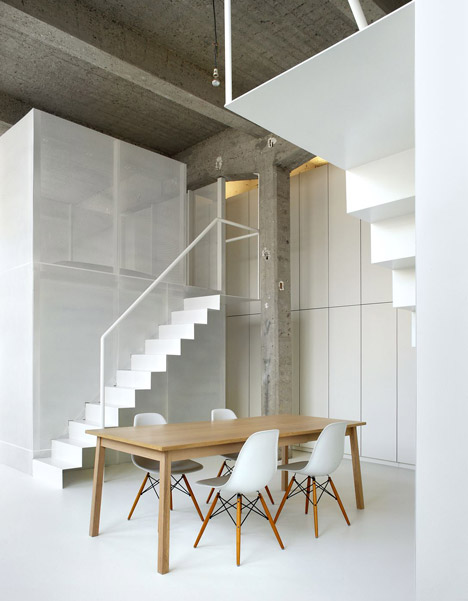
Belgian studio ADN Architectures added the two-storey structures on opposite sides of the space, loosely dividing a living room at one end from a central dining area and adjoining kitchen.
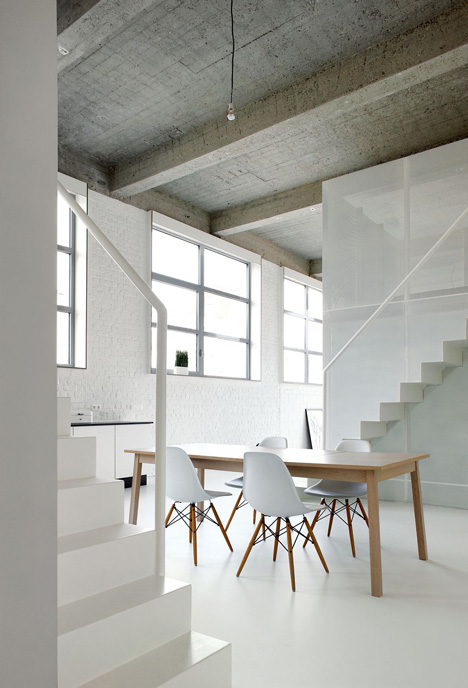
The architects used a mixture of solid and perforated metal to vary the transparency of the more secluded spaces within the towers, which comprise a bathroom and a utility room on the main level, and a bedroom and study on the upper levels.
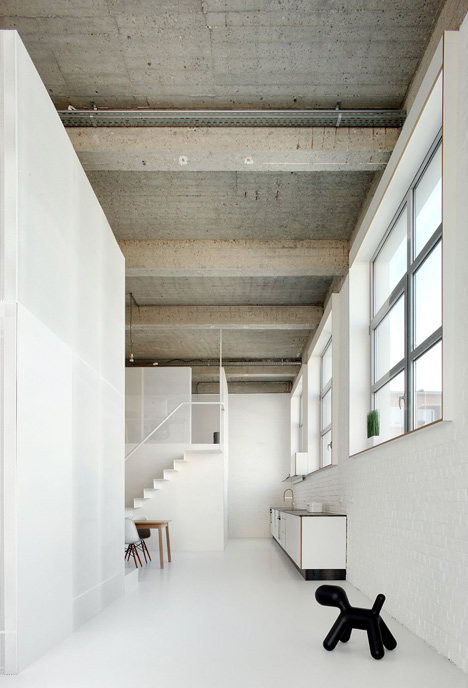
Cantilevered staircases made from folded steel lead separately to the top-floor spaces and face one another across the dining area.
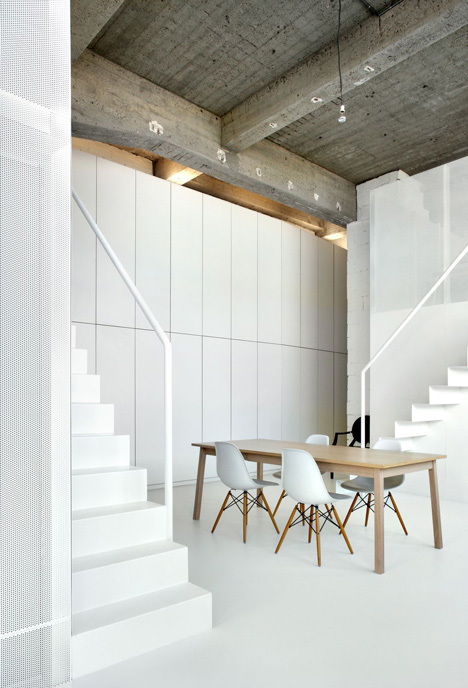
Describing their intervention as "two volumes and three pieces of furniture," the architects explained that they wanted to create a simple interior with a limited palette of materials and colours.
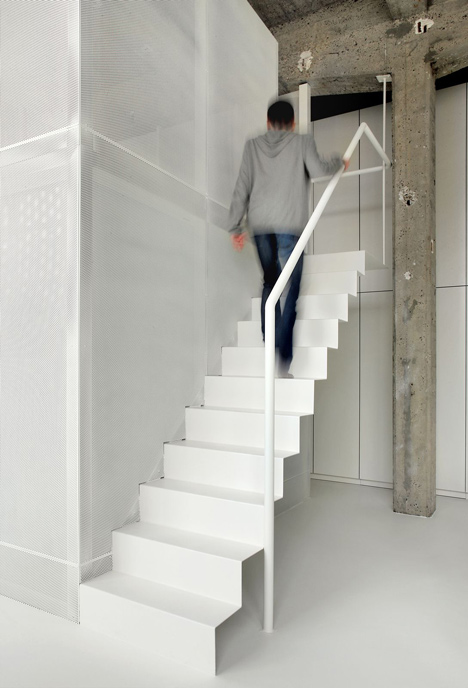
The pieces of built-in furniture mentioned are a kitchen counter, a bookshelf and a double-height wall of storage, which stretch along the two long sides of the apartment.
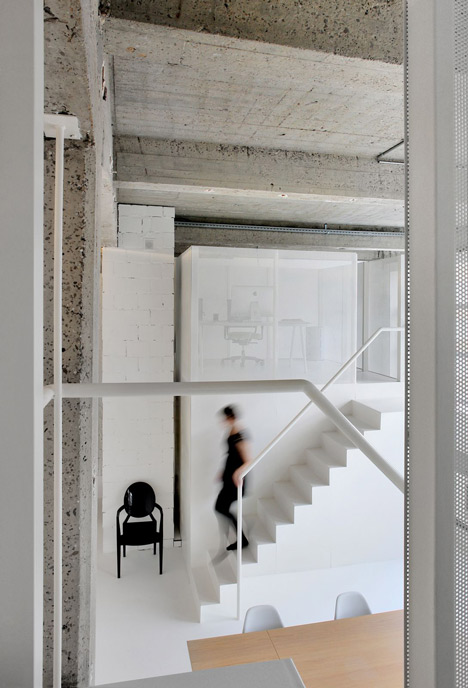
Concrete ceilings are left exposed and three columns come down to the meet the new flooring, which is made up of a polyurethane screed.
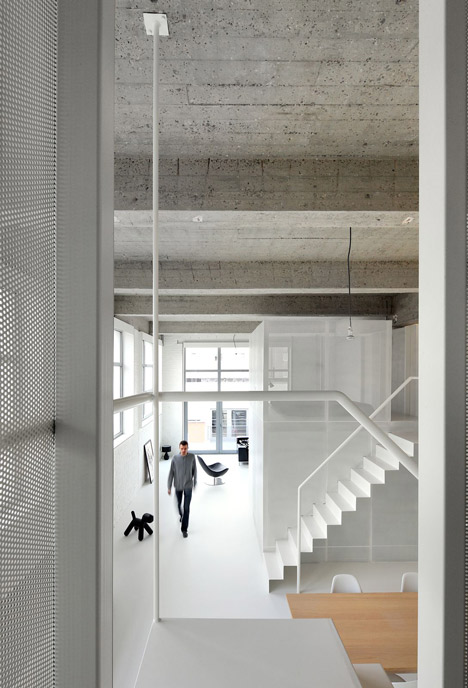
Photography is by Filip Dujardin.
Here's a project description from ADN Architectures:
Loft FOR
Let's get straight to the point: an imposed decorum, four walls and a few windows, functional needs to sleep, eat read and wash. Two internal bodies that embrace the envelope without touching it, opaque, translucent, airy, abstract.
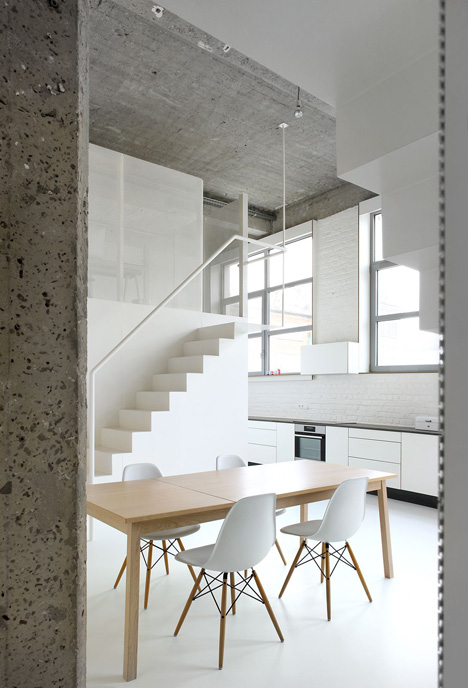
A place: An unfinished surface of 96 square meters: walls made of terracotta blocks, raw concrete ceiling, windows on two of the four walls and two technical ducts.
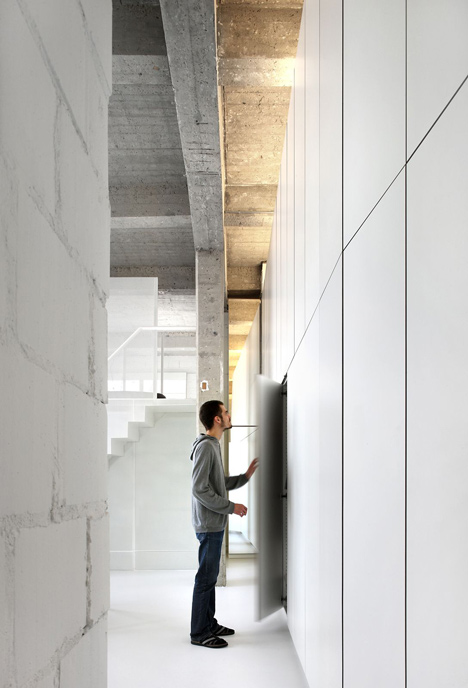
A program: Designed it for a couple who want a loft conversion type of interior design with efficient use of space.
An answer: Seek purity of form and functional simplicity.
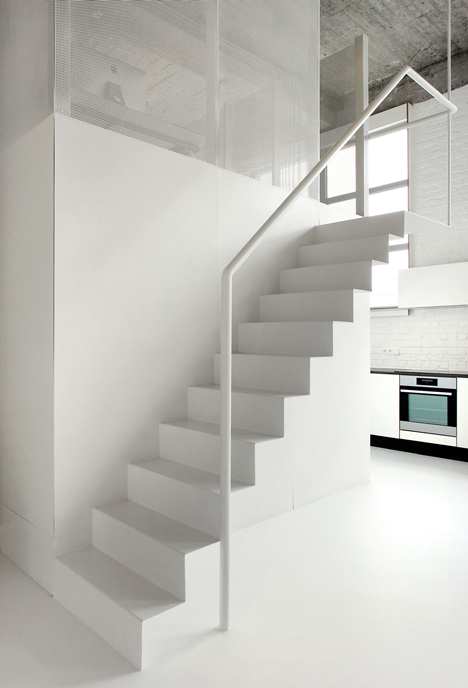
Means: Creation of a minimum of two new volumes and use of a very limited set of materials.
Organisation: Two volumes are built and three pieces of furniture are installed to structure the volume.
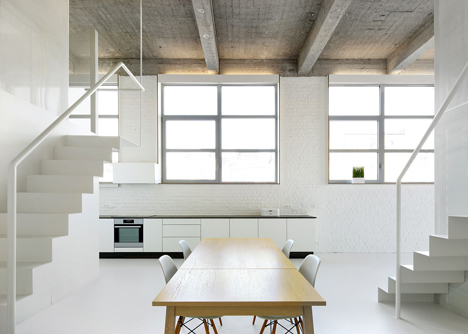
The two metallic volumes on the ground floor welcome the two functions that require doors that close: the bathroom and the laundry room. The top floors of the volumes conceal a bedroom and an office.
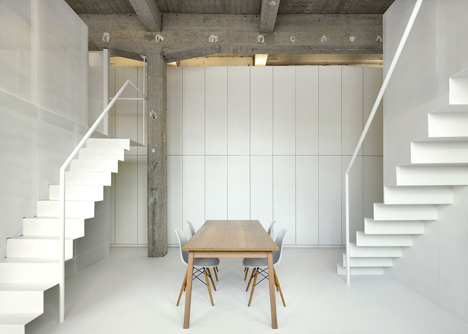
The position of these volumes alongside technical ducts determines different volumes with different qualities.
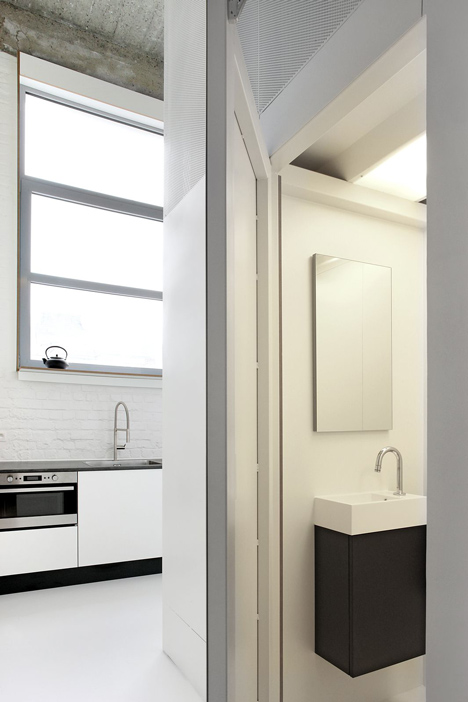
The three pieces of furniture then structure and give function to the remaining space: a long kitchen cabinet in a narrow space between the entrance and the laundry room, a wall of storage near the entrance and a library in the more intimate space that leads to the balcony.
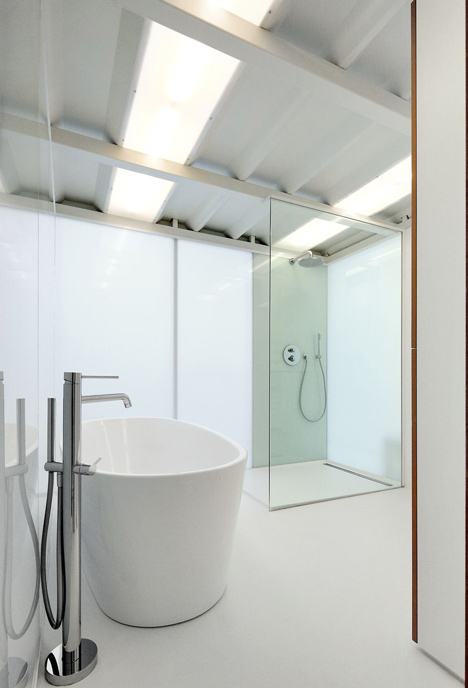
The materials are polyurethane screed for the floor; solid or perforated metal for the structuring elements, stratified MDF for the furniture, with a paint finish to exacerbate the texture of the various materials. The ceiling is kept as is to remind of the pre-existing unified volume.
