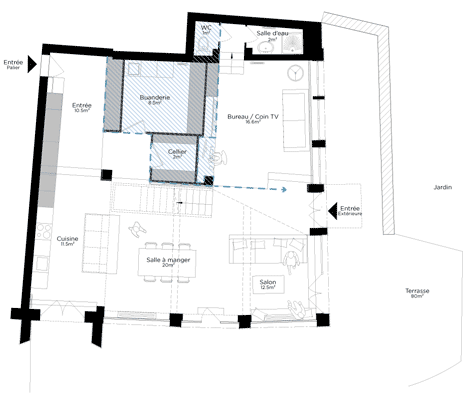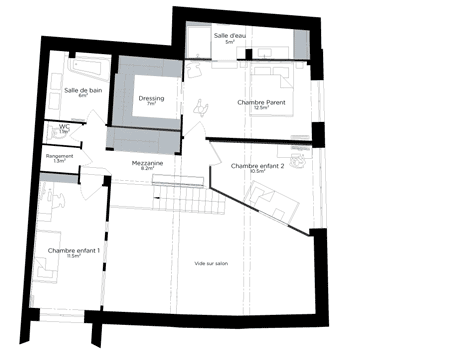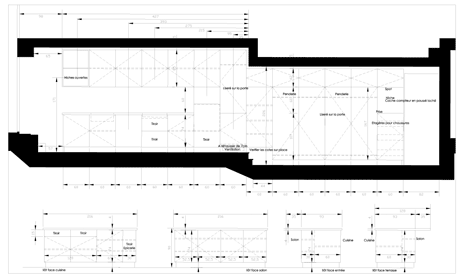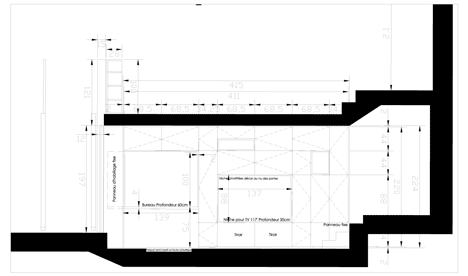Garden flat in Lyon photographed before and after a party
French studio Dank Architectes wanted to make this minimalist apartment they designed near Lyon look "more alive" in the photographs, so they staged scenes depicting the days before and after a messy party.
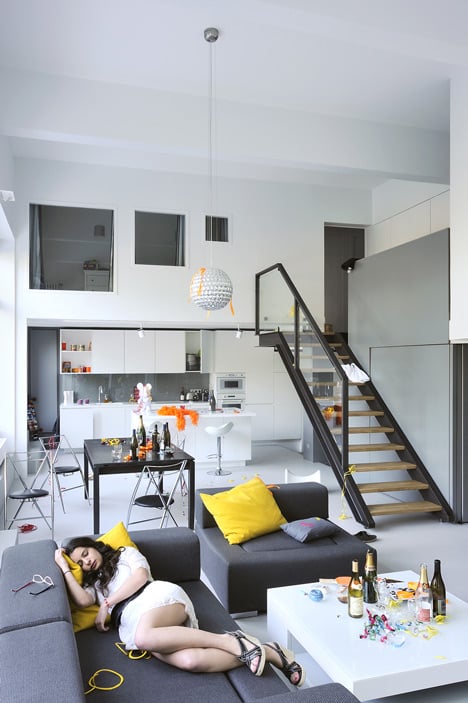
Steven Guigoz of Dank Architectes told Dezeen they came up with the idea after paying the new owners a visit and finding the place in complete disarray. "It was a complete mess, with empty bottles of Champagne on the table and wrapping paper all over the floor," he said.
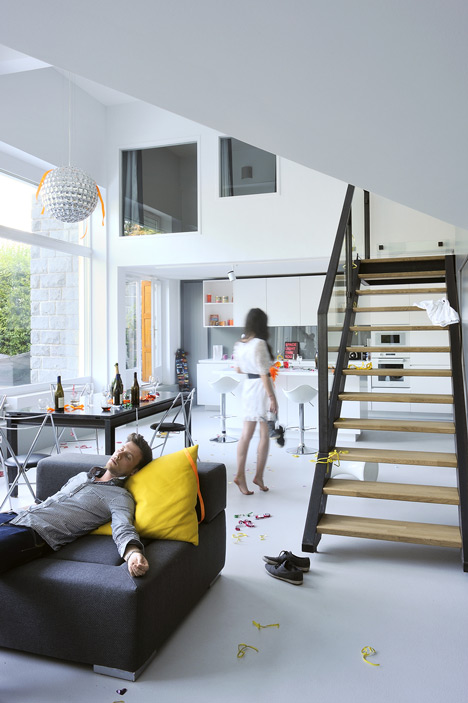
"It was a nice surprise because when you manage a construction you're always trying to keep the building site as clean as possible until you deliver the project," he continued.
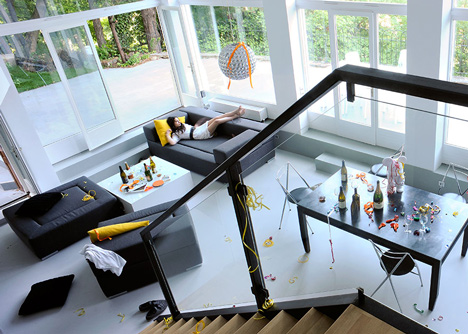
The event prompted the architects to recreate the situation for a photoshoot. "Our idea was to try to make the architectural photos more alive by making the place look a little messier, contrasting with the minimalist aspects of the architecture we designed," said Guigoz.
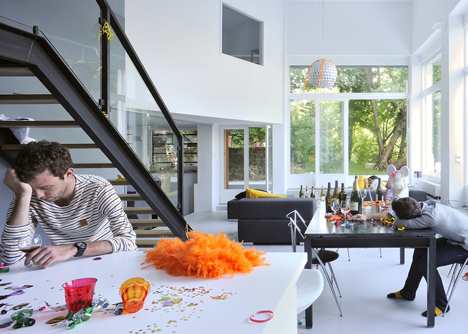
"In our mind it could be the day after a birthday party or New Year's Eve, but it doesn't really matter. We want people to ask themselves what happened, just like drunk people waking up and trying to remember what they did the night before," he added.
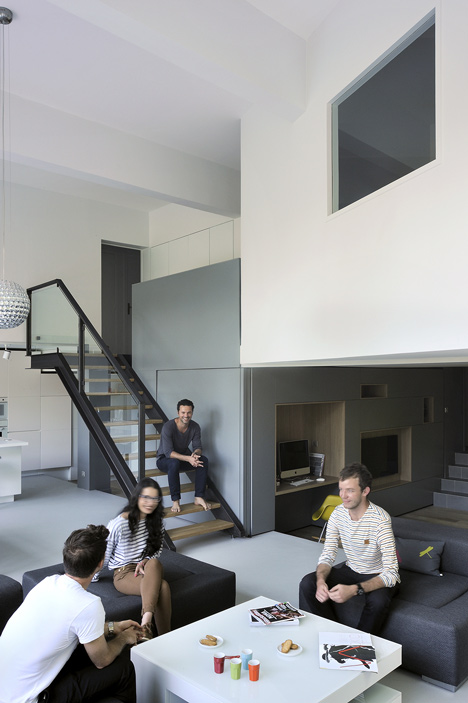
Named Project Amou, the renovated two-storey apartment is home to a couple and their two children in a residential neighbourhood just outside the city.
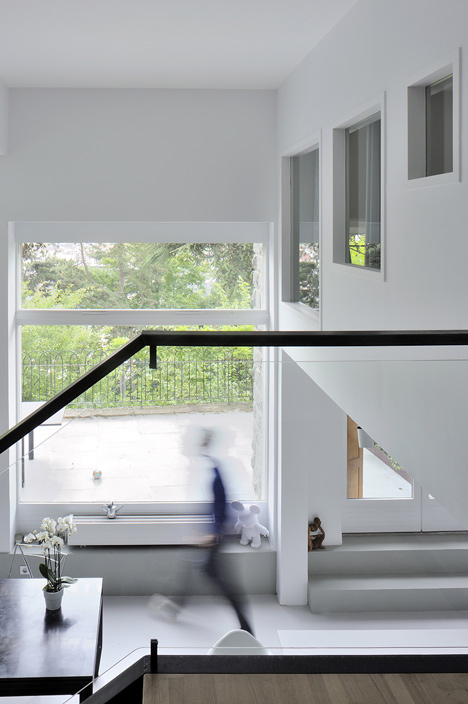
The architects removed the old partitions to create an open-plan living area on the ground floor and relocated one of the bedrooms to the first floor.
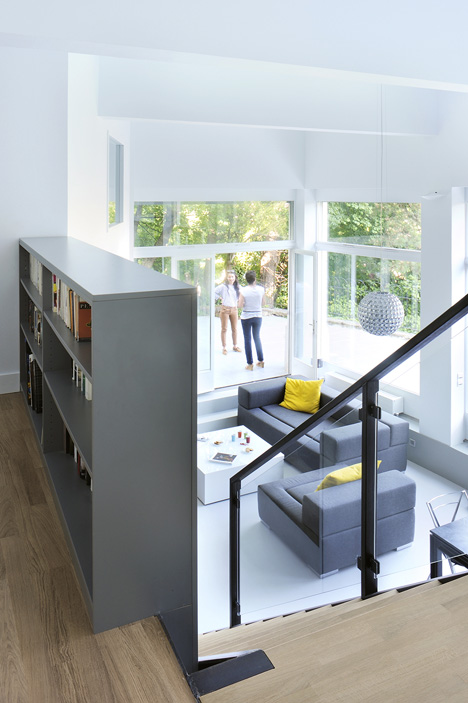
A double-height living and dining room sits alongside a row of glass doors that open the interior out to the garden.
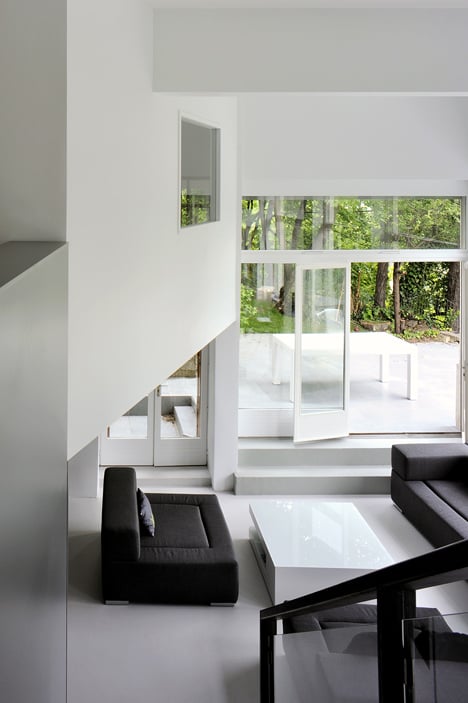
A new grey-painted volume separates the entrance from a television room. A laundry room and closet are contained within it, while bookshelves and a study area are built into its external walls.
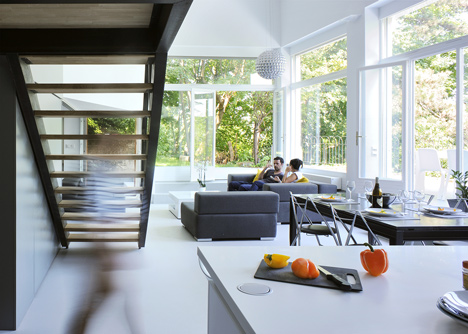
The original staircase is replaced with a new metal structure that matches the family dining table.
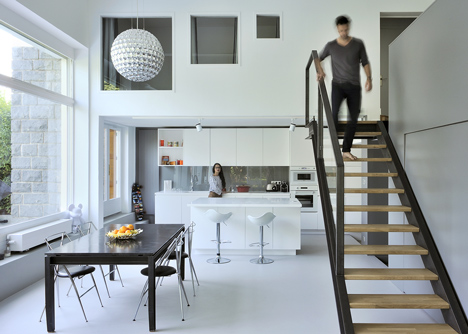
Photography is by Frenchie Cristogatin.
Here's a project description from Dank Architectes:
Project Amou
French architects Dank have renovated a 160 square meters garden flat in a residential neighbourhood close to Lyon to make it an open-plan apartment.
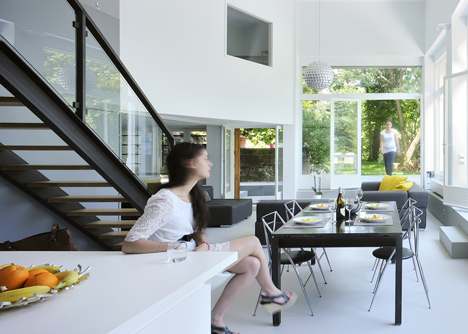
The plans were designed for a couple with two children who wanted a loft conversion type with efficient use of space. The concept was to open up the ground floor by taking down the existing partitions wall and placing the bedrooms on the upper floor.
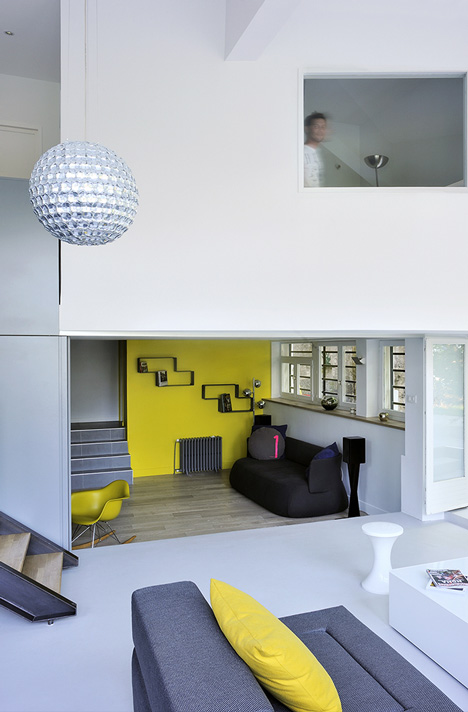
On the ground floor the addition of a big grey structure in the middle divides the entrance at one end from a living room area on the other hand. This large grey piece of furniture then structure and give function to the remaining space: a wall of storage near the entrance a laundry and store room in the middle and a library in the more intimate space which is the living room.
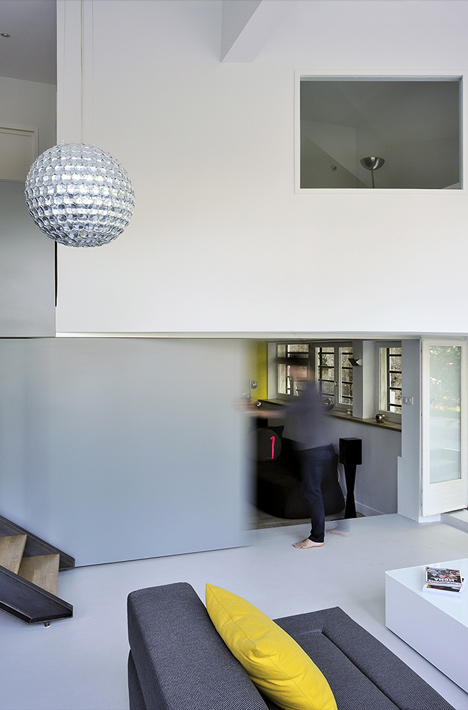
The dining room and the kitchen were placed close to the existing French windows facing the city skyline in a double height volume.
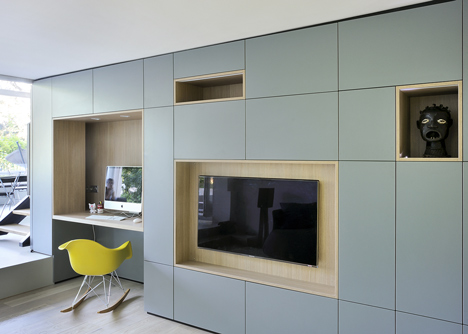
The staircase was made from industrial beam (UPM), the step are made out of oak wood and varnished on the spot. The design of the dining table was made to echo the ironwork of the staircase so it doesn't look like usual furniture but becomes part of the apartment and "structures" the open-plan ground floor.
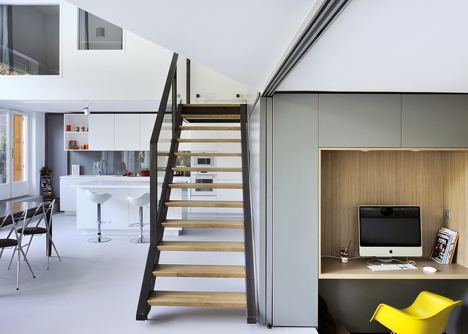
The materials are polyurethane screed for the floor; MDF wood panel and laminated wood for the furniture; corian for the kitchen work plans, assembled parquet for the upper floor and the living room.
