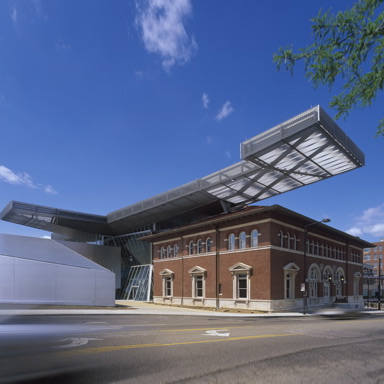
Akron Art Museum by Coop Himmelb(l)au
Here are some photos of the newly opened expansion of the Akron Art Museum in Akron, Ohio, USA designed by Austrian architects Coop Himmelb(l)au.
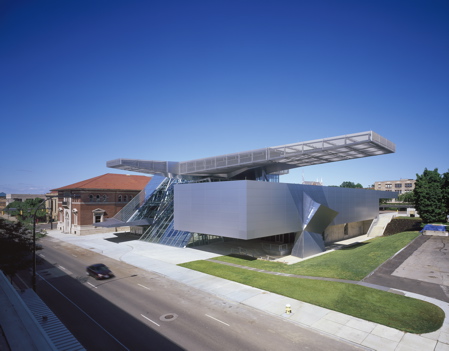
All photos are © Roland Halbe.
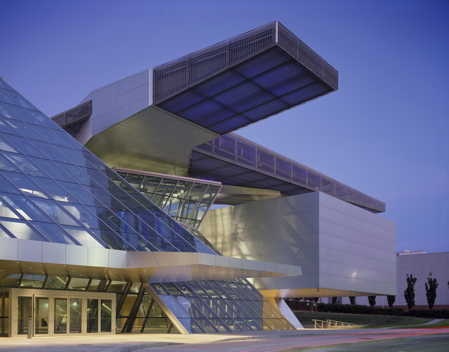
Below is an edited press release and data sheet provided by the museum:
--
The Akron Art Museum houses collections spanning from 1850 to the present day, a period that reflects the founding and growth of the City of Akron. To meet the increasing public interest in the museum’s programs and exhibitions, the museum commissioned the first public building in the United States designed by the internationally celebrated architecture firm, COOP HIMMELB(L)AU.
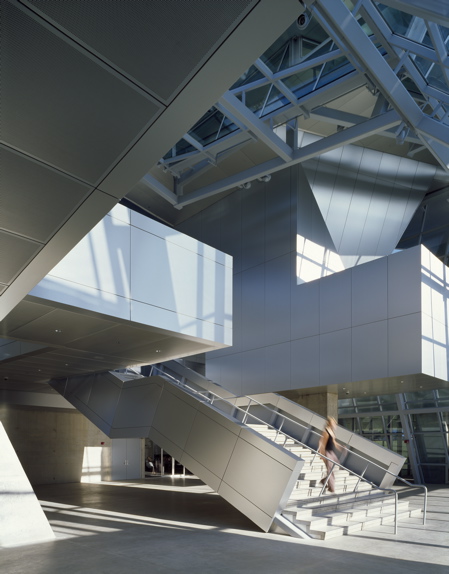
The new 63,300 square foot John S. and James L. Knight Building connects with the museum’s existing 1899 Building, a 21,000 square foot Renaissance revival structure, which originally served as the downtown Akron Post Office. The expansion dramatically increases the museum’s ability to originate and present special exhibitions and display major, rarely seen works of art from its collection. The new building also increases facilities for education programs for students of all ages and public programs for adults and families. The new Akron Art Museum is playing a vital role in the continuing renaissance of downtown Akron.
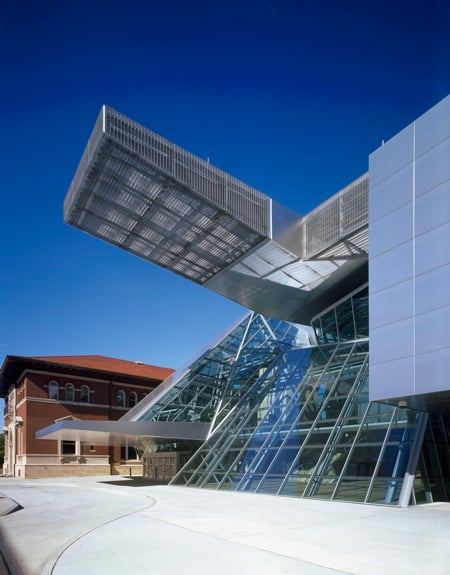
The Expansion
The Akron Art Museum selected COOP HIMMELB(L)AU through an international competition reflecting the museum’s longtime focus on introducing new artists to the region. The firm was chosen because of its leadership in contemporary architectural theory and thought-provoking approach to the reinvention of existing building resources. COOP HIMMELB(L)AU’s design literally and metaphorically opens the museum to the City and to the public, creating a nexus in downtown Akron for cultural, social and educational events and gatherings.
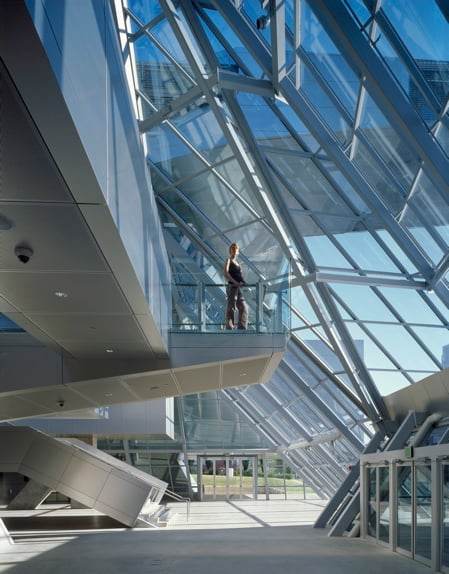
“The City of Akron has been a leader among municipalities in the U.S. in supporting the visual and performing arts and we have now brought the United States its first public building designed by COOP HIMMELB(L)AU," said Akron Mayor Don Plusquellic. “Our community can take pride in this building as a symbol of the City’s innovative spirit and take pleasure in the exciting new opportunities it represents for cultural and economic growth in our city".
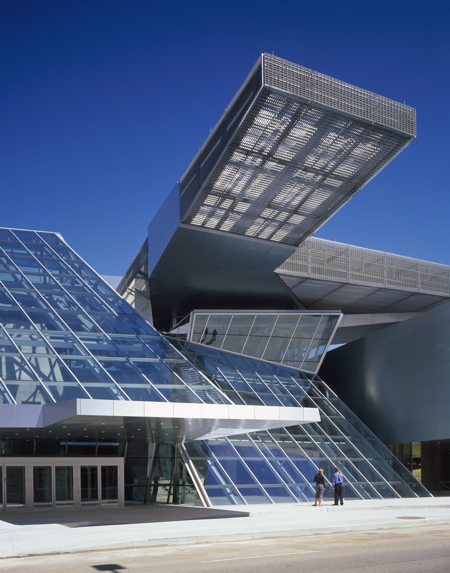
"COOP HIMMELB(L)AU’s design integrates a new 63,300 square-foot facility with the museum’s existing 21,000 square-foot, 19th-century Renaissance revival building, which was originally constructed as the City’s downtown post office. The expansion dramatically increases the museum’s ability to originate and present traveling special exhibitions and display major, rarely- seen works of art from its permanent holdings, including recent acquisitions in photography and sculpture, special strengths of the institution’s collecting. The new building also increases facilities for educational workshops for school children and an expanding roster of public programs.The Knight Building design is comprised of three distinct architectural elements:
- The “Crystal," a three-story glass lobby that serves as the public entry and a focal space connecting the museum’s art, education, administration and public program spaces;
- The “Gallery Box," a large, flexible exhibition space designed to accommodate temporary exhibitions and collection presentations, which comprises 7,300 square feet of space for changing exhibitions and 13,000 square feet for permanent collection galleries;
- The “Roof Cloud," a 327-foot-long cantilevered steel armature extending over and embracing the old and new buildings and the adjacent street, creating a striking new landmark for the City.
The dramatic glass Beatrice Knapp McDowell Grand Lobby and expanded outdoor spaces on the museum’s plaza provide a new civic hub in the City center, while the Charles and Jane Lehner Auditorium features films, music, lectures, panel discussions and other public programs and community events. New public amenities, including a café offering indoor and outdoor seating and a museum store, serve museum goers and visitors to downtown Akron.
“The design for the Akron Art Museum is a design of the museum of the future," said COOP HIMMELB(L)AU founder, architect Wolf D. Prix, who serves as the principal for the Akron Art Museum project. “The design embraces the past, rather than replacing and destroying it. It uses architecture to create a public space within the City and a private space within our own souls—reinventing both the City and ourselves at the same time. With such a project, there is a great opportunity to make a living contribution to a city."
Architects:
Architect: COOP HIMMELB(L)AU, Wolf Prix, Project Principal, Vienna, Austria
Executive Architect: Westlake Reed Leskosky, Cleveland, Ohio
Project Team:
Construction:
Welty Building Company Ltd, Akron, Ohio
Management:
Carol A. Murphy, Akron Art Museum Director of Special Projects
Engineers:
Structural Engineering:
B + G Ingenieure; Bollinger und Grohmann GmbH; Frankfurt am Main, Germany
Bollinger + Grohmann + Schneider, Vienna, Austria
DeSimone Consulting Engineers, San Francisco, California
Building Physics:
Dr. Pfeiler GmbH., Graz, Austria
Mechanical Engineering:
IBE-Consulting Engineers, Van Nuys, California
Acoustical Engineering:
Arup Acoustics, New York, New York
Curtain Wall Consultant:
Façade Forensics, Inc., Cincinnati, Ohio
Civil and Landscape:
Knight & Stolar, Cleveland, Ohio
Lighting Design:
George Sexton Associates, Washington, D.C.
Store Design:
Charles Sparks + Company, Westchester, Illinois
Location
One South High, Akron, OH 44308
The museum campus occupies 3.2 acres in the heart of downtown Akron.