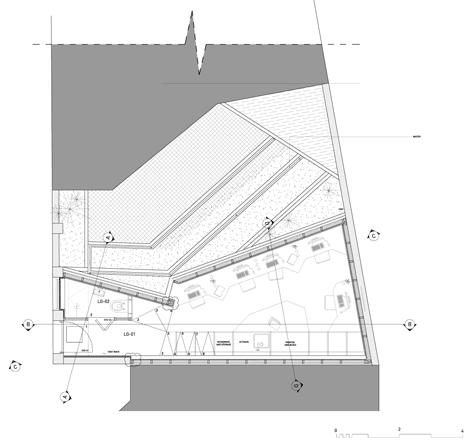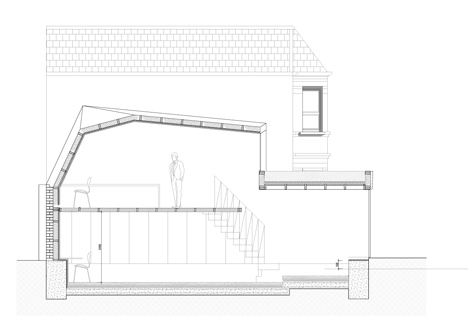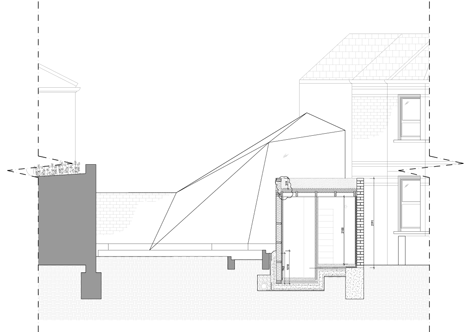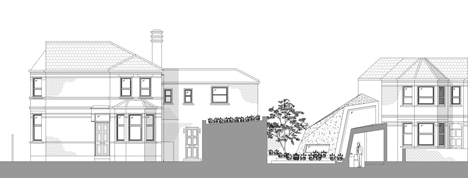Parachute cables form netted balustrades at Fraher Architects' London studio
Webs of red parachute cables take the place of traditional balustrades between the two levels of this office that architects Joe Fraher and Lizzie Webster have built as an extension of their London home (+ slideshow).
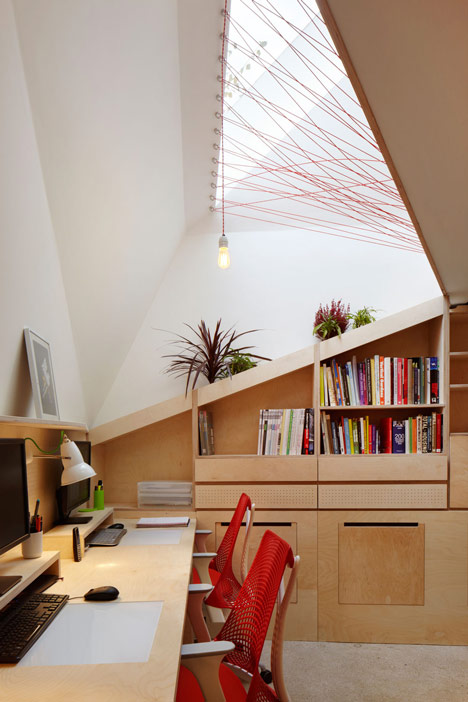
Named The Green Studio, Fraher Architect's new two-storey workplace was designed to allow its two directors greater flexibility in balancing a growing workload with raising a young family, and it is located on a compact site in the garden of their two-storey house.
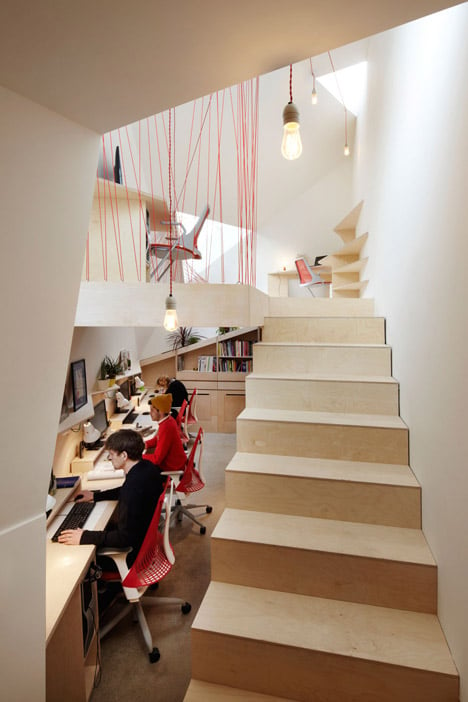
The criss-crossing cables extend from the angular double-height ceiling of a ground-floor workplace to the floor's edge of a small mezzanine office, creating two colourful nets that the architects say are strong enough to hold a person's weight.
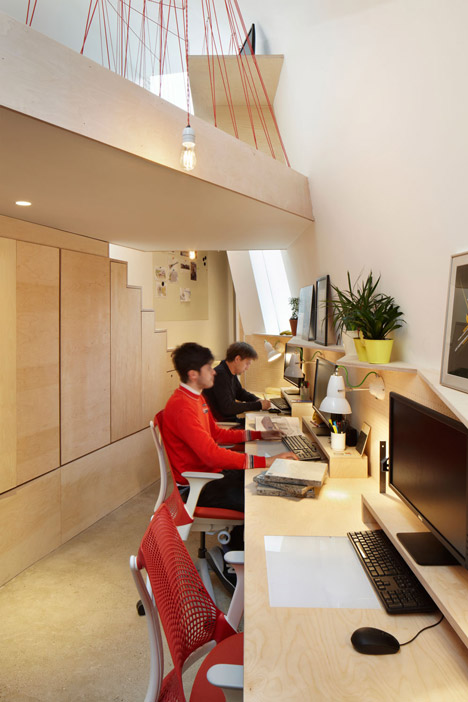
We wanted to keep visual permeability and wanted something that didn't feel like a balustrade," Webster told Dezeen. "You can sit in it to read, and if you fell onto it, it would catch you."
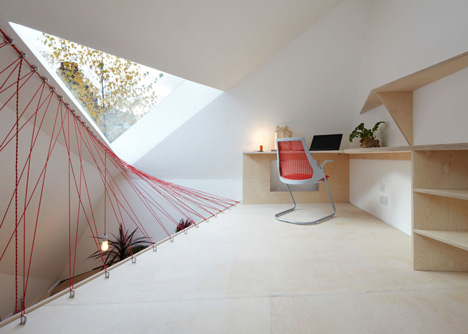
The architects ensured that gaps between cables are never wider than ten centimetres to minimise the risk that someone might slip through them by accident.
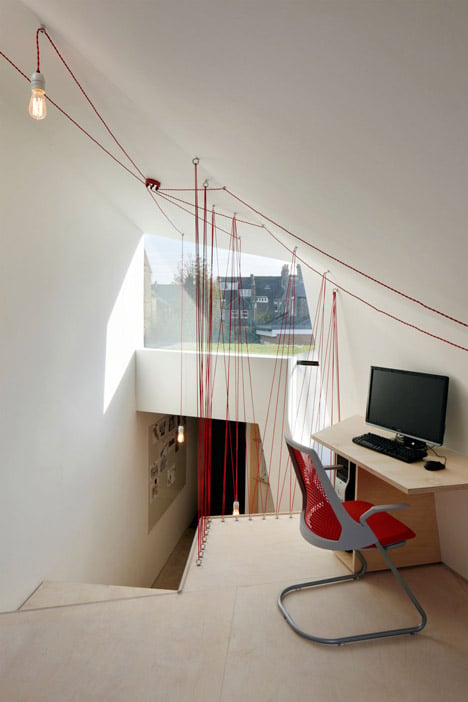
"The form of the cord stretches and bridges to visually emphasise the faceted angles of the studio walls," added Webster.
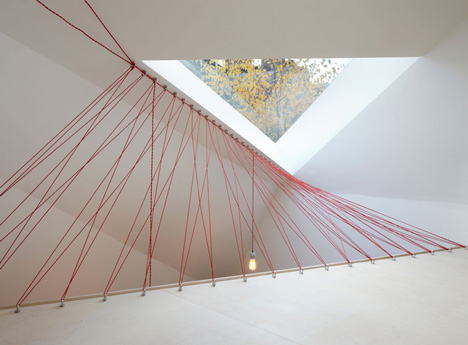
A wooden staircase with integrated drawers and cupboards connects the two storeys and was custom-made by the architects' joinery company Fraher + Co.
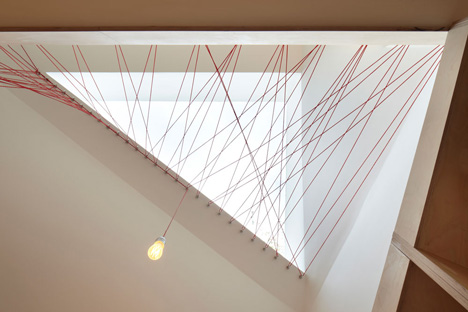
Bespoke desks and shelves were built on both floors, creating a pair of desks upstairs for the two directors and four more workspaces on the ground floor. There are also pegboards on the walls to accommodate ad-hoc fixings.
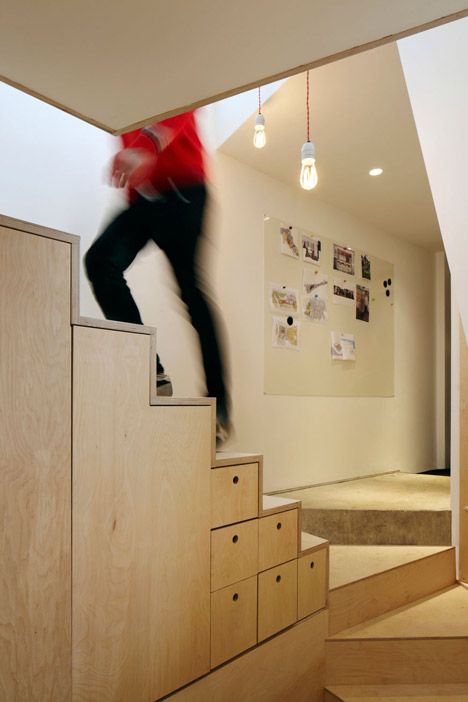
High-performance glazing and thick insulation were added so that the office needs no heating, plus natural ventilation helps to keep the building cool in summer.
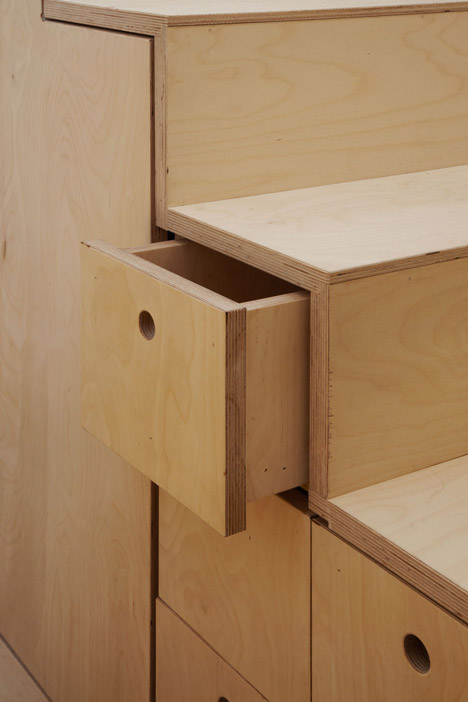
The exterior of the extension is clad with stainless steel mesh, while plants and wildflowers grow across the roof.
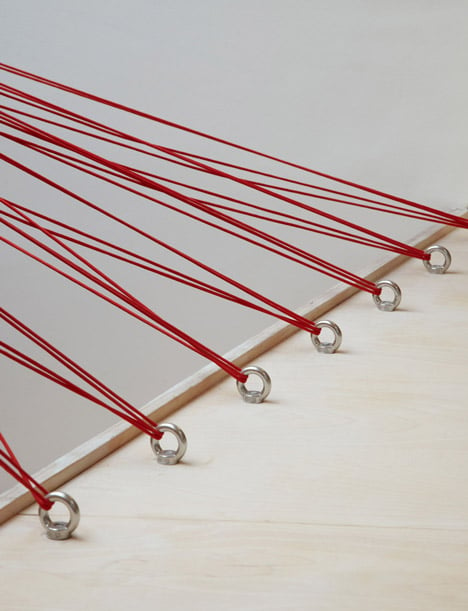
Photography is by Jack Hobhouse.
Read on for more information from Fraher Architects:
The Green Studio
Sited opposite the Butterfly House, The Studio is a garden based creative home work space for our architectural practice. Situated in the south east of London, the building was driven by the directors need to balance a young family with an increasing workload.
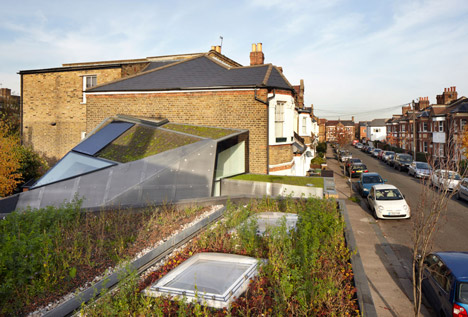
The studio's shape and orientation has resulted from a detailed sunlight analysis minimising its impact on the surrounding buildings and ensuring high levels of daylight to the garden and work spaces.
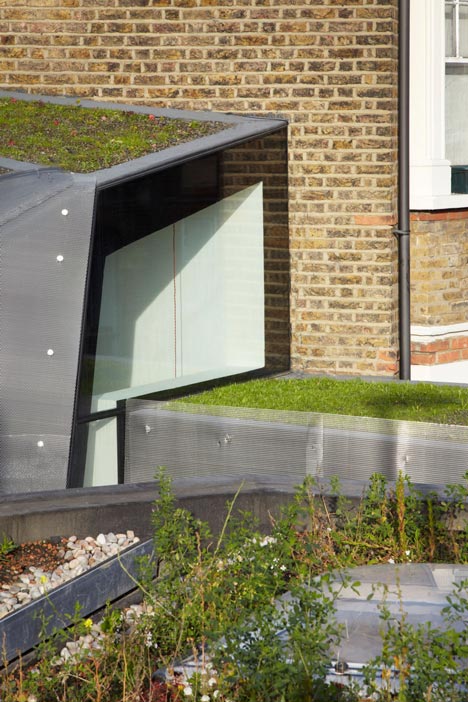
The split levels and grounded form helps to conceal its mass and facilitates the flowing groundscape transition between the garden and studio. Clad in a stainless steel mesh, the terraced planter beds and wild flower green roofs will combine to green the facade replacing the lost habitat.
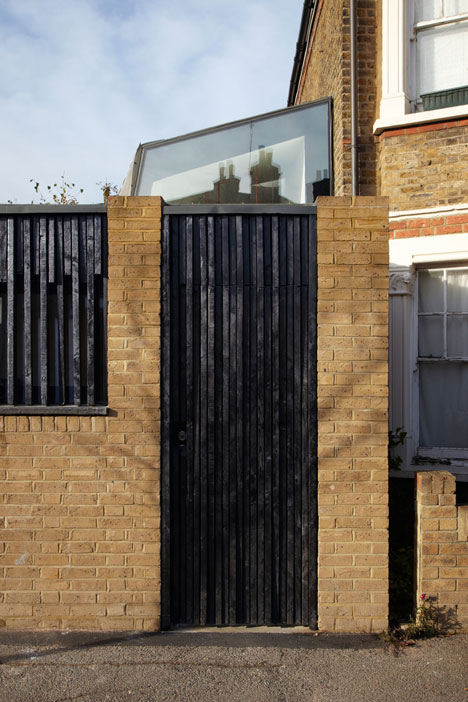
Carefully orientated high performance glazing combined with super insulation and a robust natural ventilation strategy means the building requires no heating or cooling. Hot water for the kitchen and shower are provided by a large solar array and thermal store.
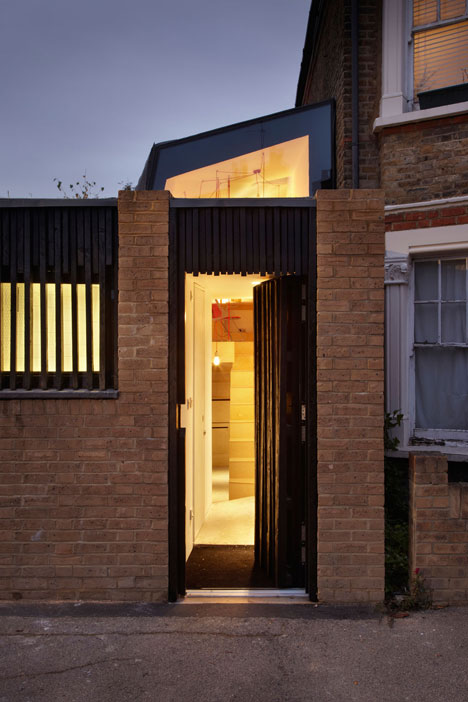
The project was completed in October 2013 and delivered to a tight budget and deadline.
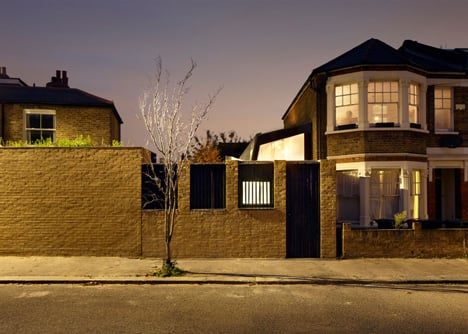
All the joinery was designed, fabricated and installed by the practice's sister company Fraher + Co.
