House extension by Guard Tillman Pollock features vertical slices of glazing
Narrow slices of glazing break up the plain white facade of this residential extension in west London by Guard Tillman Pollock Architects, helping to visually separate it from the existing house.
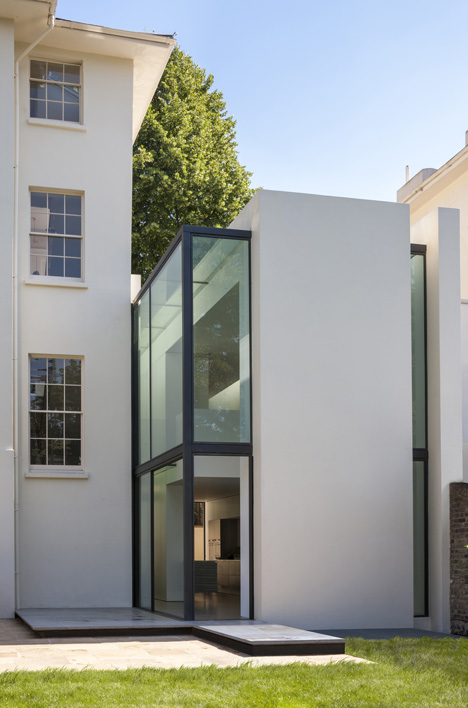
Guard Tillman Pollock Architects added the two-storey extension to an Italian-influenced residence from the nineteenth century, which previously received little natural light as a result of small windows.
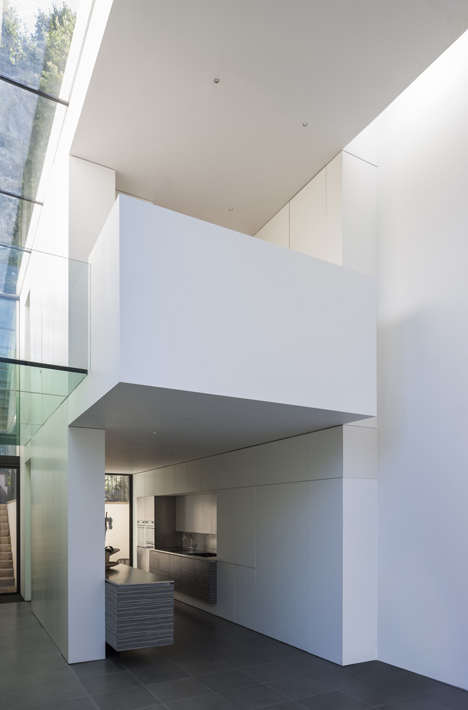
Rather than placing an extension at the north-facing rear of the building, where it would have spent most of the day in shadow, the architects designed a structure to sit alongside the original house and added large expanses of glazing to bring daylight through.
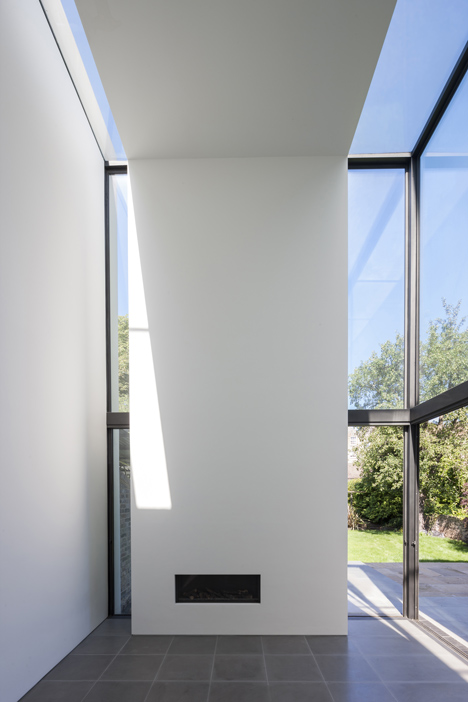
Two strips of glazing wrap over the top of the extension to create combined windows and skylights. One also forms a junction between the new and old structures.
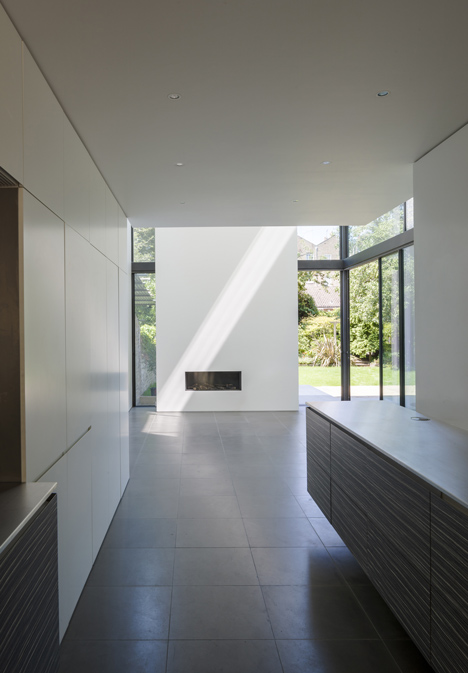
"The arrangement of windows and rooflights allows sunlight to be reflected off the flank wall of the existing house and into the kitchen and dining room of the new extension," architect Steven Pollock told Dezeen.
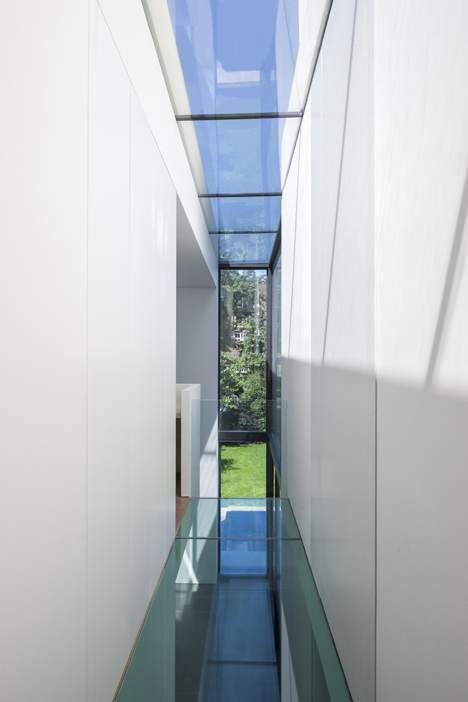
A change of level between the front and back of the site gives the extension two ground-level storeys. A pair of new doorways provide a link to the main house on the lower ground-floor level, while a glass bridge makes a connection on the floor above.
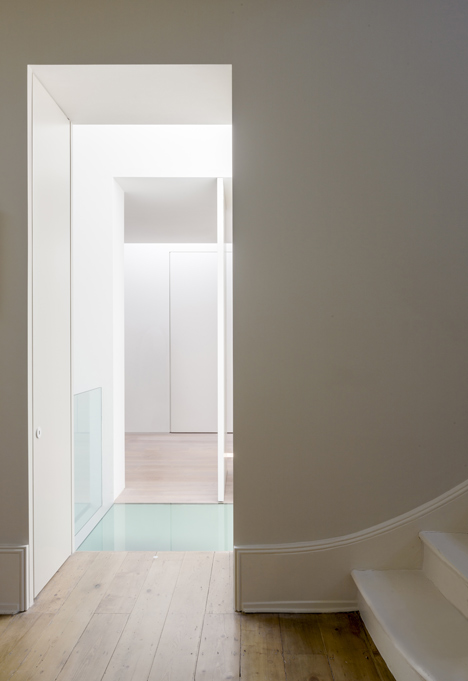
A kitchen and double-height dining area occupy the lower floor and feature sliding doors that open the space out to the garden. The floor above contains a study, as well as a small entrance lobby and cloakroom.
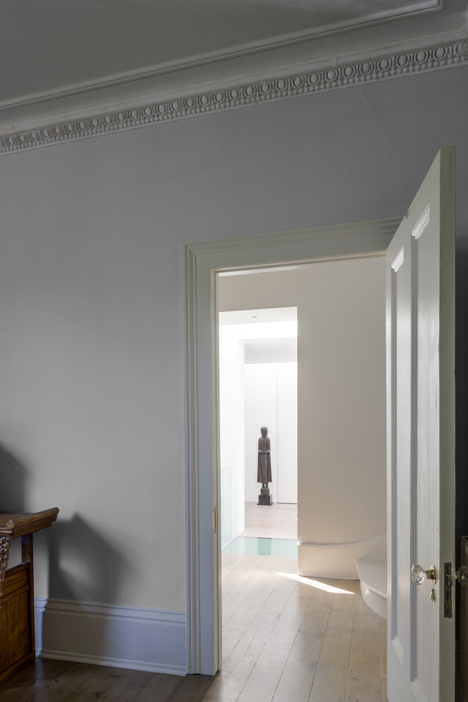
Photography is by Gareth Gardner.
Read on for a project description from Guard Tillman Pollock Architects:
Extension to Grade II Listed House, West London
The owners of this elegant semi-detached villa in west London wanted to extend the accommodation to create a better connection to the garden.
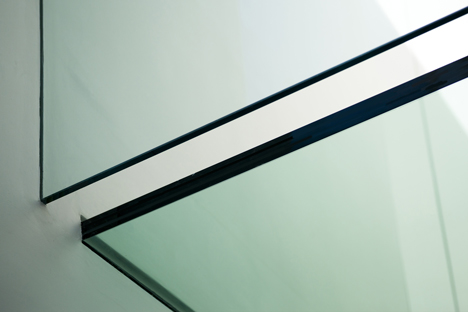
The original house is a listed structure that was constructed in the mid-nineteenth century as part of a number of similar Italianate detached and semi-detached villas. These Italianate villas have a small window to wall ratio compared to normal London houses. While this creates an elegant facade, the interiors of the houses are quite dark with minimal visual connection to the outside.
The rear of this house is north facing so much of the back garden is in shadow during the day. An extension at the rear of the house would receive little or no sunlight. The new extension is therefore built to the side of the house and separated from the original house by a glazed slot, preserving the original footprint of the villa and delineating the new from the old.
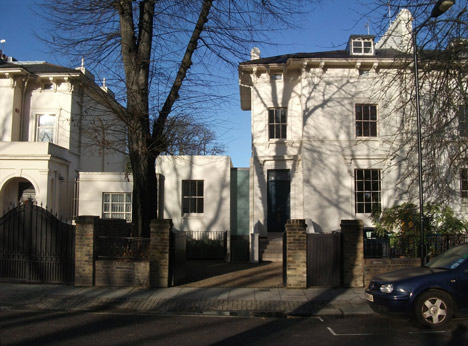
The early morning mid-winter sun rising over the neighbouring buildings is in alignment with the glass slot. Throughout the year the glass slot provides morning sun to the dining room. As the extension is positioned on the south-west side of the house, afternoon and evening sunlight is bounced off the flank wall of the original building through the glass slot to enliven the living space below.
The new extension is connected to the entrance hall by a glass bridge at ground floor level and linked to the main staircase at lower ground level. The lower floor of the extension provides a new light-filled kitchen and double-height dining area, opening onto the rear garden. Above the dining area, a galleried study overlooks the rear gardens and exploits the longer diagonal views. A small reception area and cloakroom is provided on the ground floor at the front of the new extension.
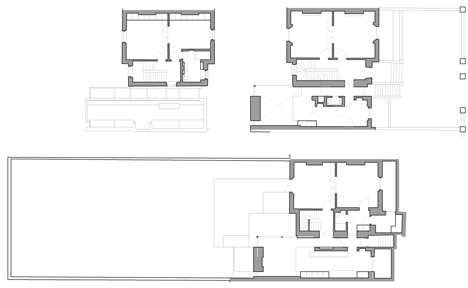
External sliding glass doors in the dining area are arranged to slide back into the walls so that the double height space can be opened up to the garden. The chimney breast acts as the focal point of the room and also helps to control overlooking from rear windows of adjoining properties.
At certain times of the day shafts of sunlight on the chimney breast in the double-height dining space contrast with the shafts of reflected light from the flank wall of the original house, the paths of these shafts of sunlight changing with the seasons.
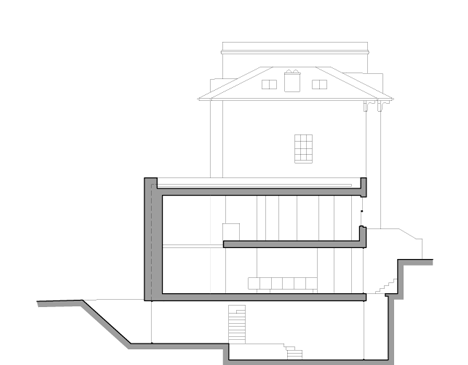
Architects: Guard Tillman Pollock Architects
Location: London, U.K.
Structural design: Michael Biagent, Orla Kelly
Contractor: Chalk Hill Construction
Project Area: Original house: 264m2 Extension: 96m2