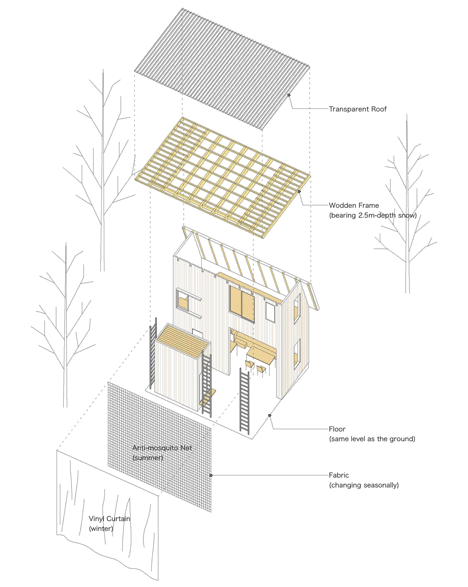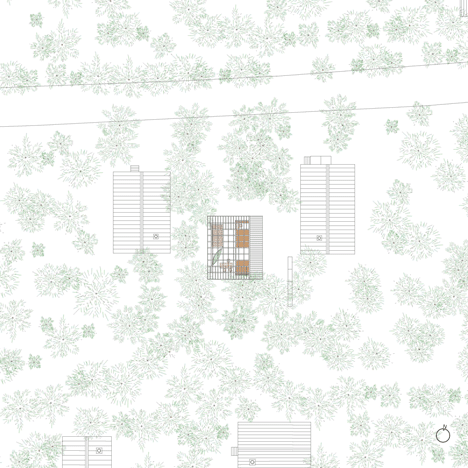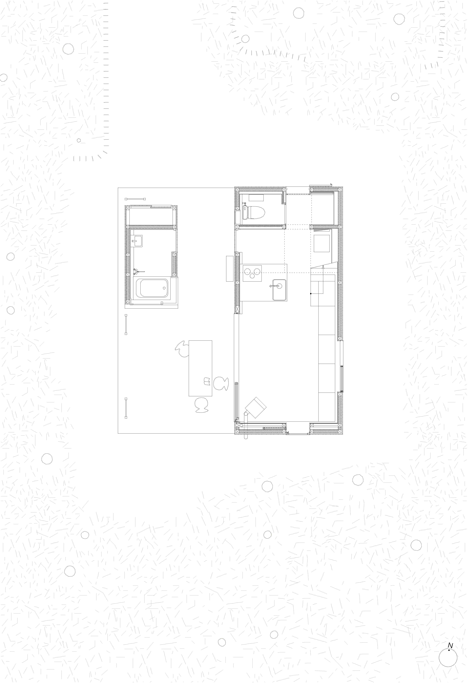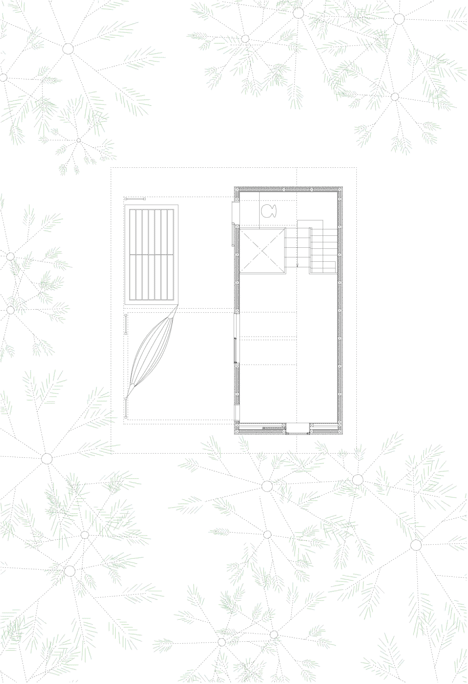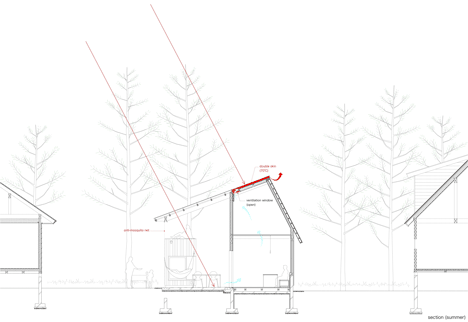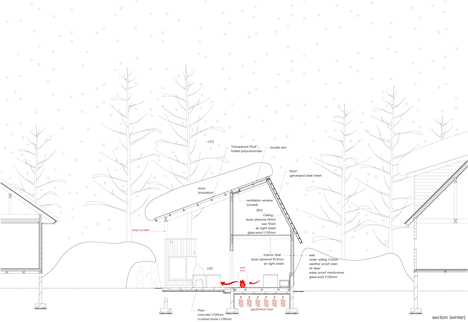Cedar-clad villa by Naka Studio shelters a huge terrace beneath its roof
Toshiharu Naka of Tokyo-based Naka Studio added an asymmetric roof with overhanging eaves to this house in a Japanese skiing village to create a huge sheltered terrace for residents (+ slideshow).
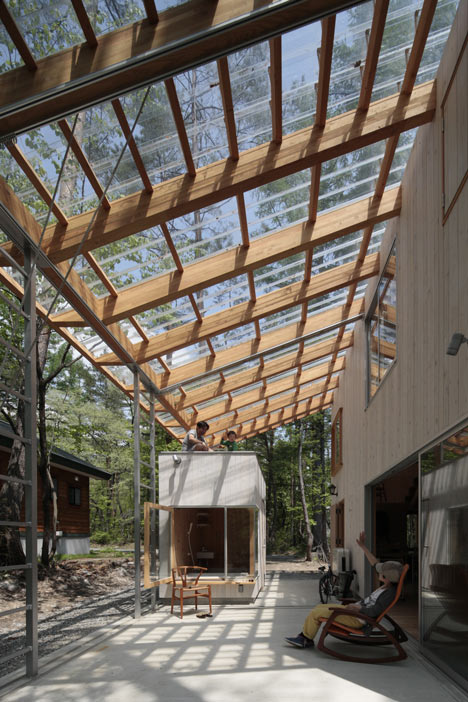
Located within a patch of woodland in Nagano Prefecture, Villa in Hakuba was designed to adapt to a dramatically changing climate that switches between heavy snowfall in winter and soaring temperatures in summer.
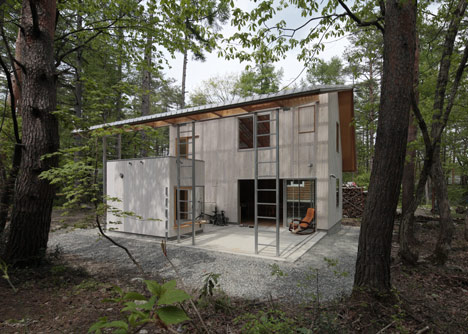
Toshiharu Naka said he wanted to create a house that could open itself up to the surrounding woods, unlike the typical houses of the area that are raised a metre off the ground to protect them from deep snow.
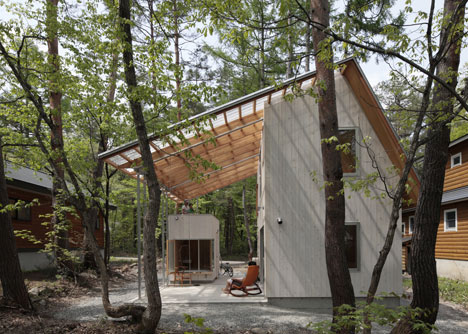
"As a result, these houses are visually and functionally separated from the surrounding nature," he explained.
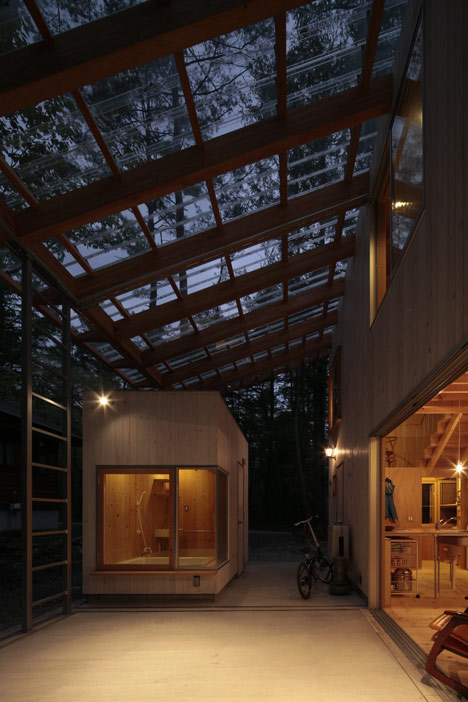
To avoid this, the architect built a large polycarbonate roof canopy that shelters both the house and patio from snowfall.
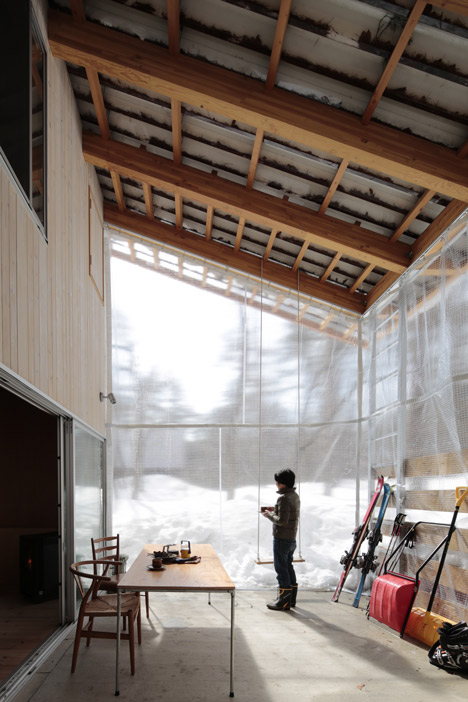
"This large roof, made of polycarbonate panels to bear the weight of severe snow, is transparent to gain a lot of sunlight onto the roofed terrace. So, we can enjoy time and light in the forest," he added.
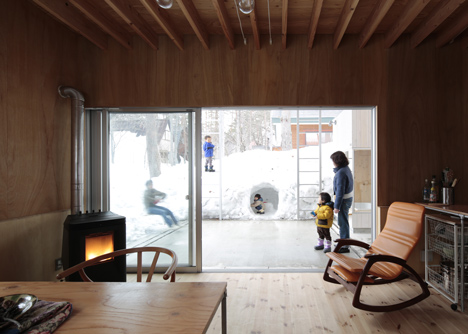
Three ladders are positioned around the edges so that residents can hang curtains around the terrace. In summer these are nets to keep out mosquitoes, while in winter they are made of plastic to keep the heat in.
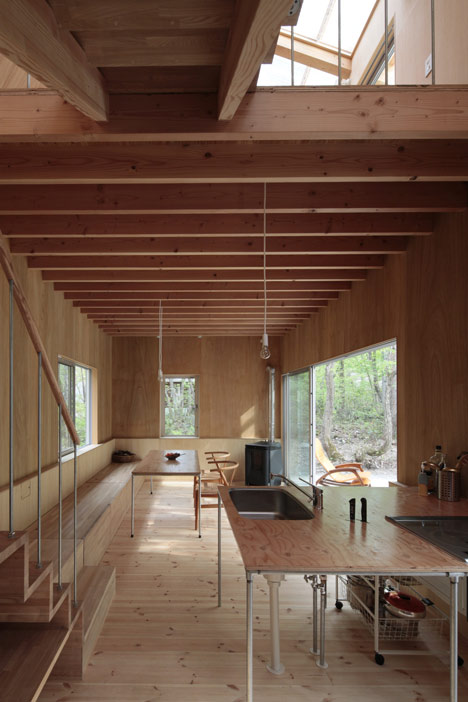
Sliding glass doors connect the patio with the main family room, which accommodates living, dining and kitchen areas, but can also be transformed into a bedroom by extending the length of a built-in bench.
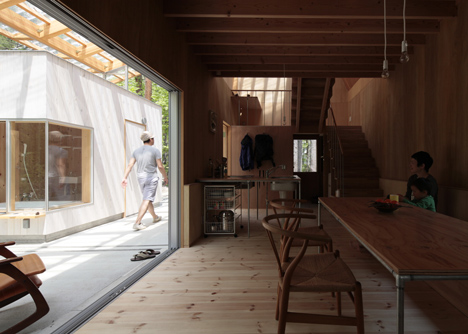
Stairs lead up to a small study on an intermediate floor, then continue up to a larger bedroom space on the first floor.
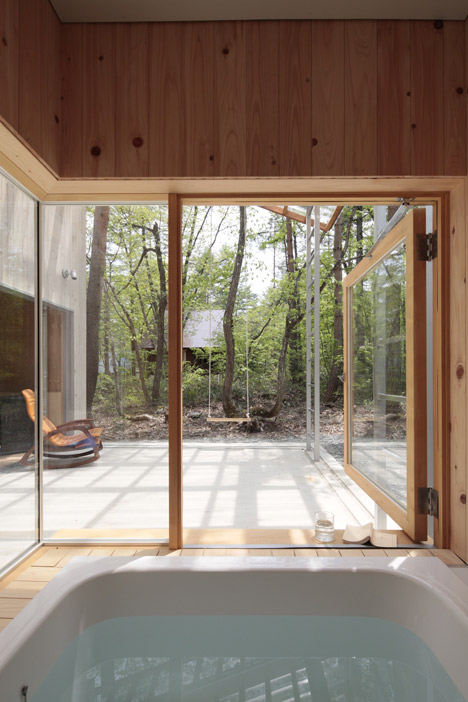
The bathroom is housed within a small shed at the centre of the terrace and residents can use one of the ladders to climb onto its roof.
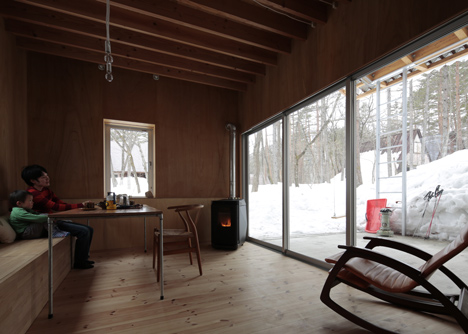
Exterior walls are clad with pale cedar siding and a concrete floor slab enables a passive geothermal heating system that gently warms and cools the house.
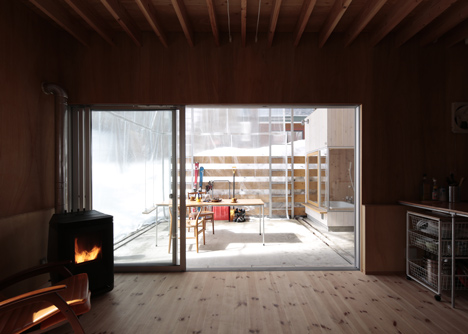
Photography is by Torimura Koichi.
Read on for a project description from Toshiharu Naka:
Villa in Hakuba
This small villa is an environmental device, where we can find ourselves as a part of nature throughout the year.
This villa is built in Hakuba, famous for its international snow resort. In this area, many houses have ground floor, which is set at 1 metre high from the ground because of the deep snow. As a result, these houses are visually and functionally separated from the surrounding nature.
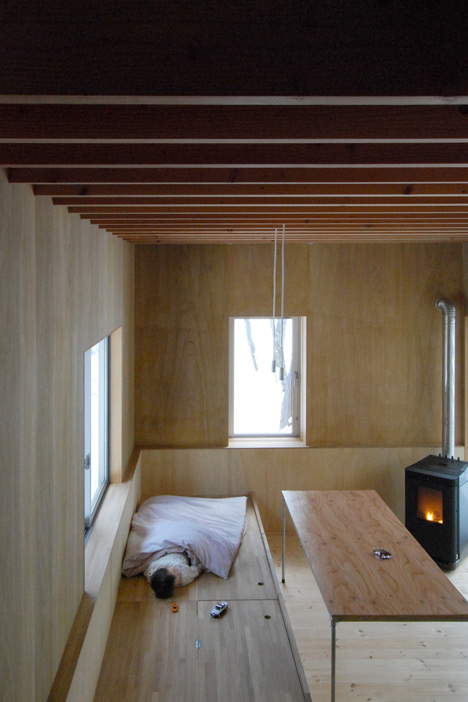
So, I set the large roof upon the site at first, which enables a floor continuous with the ground level. This large roof, made of polycarbonate panels to bear the weight of severe snow, is transparent to gain a lot of sunlight onto the roofed terrace. So, we can enjoy time and light in the forest.
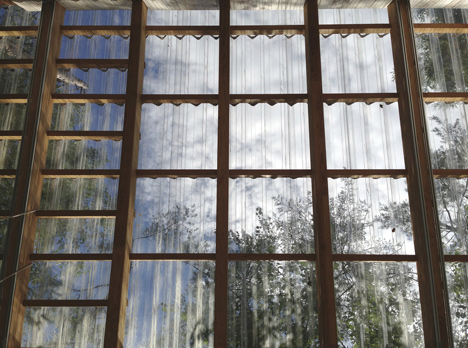
These architectural components work as a passive system at the same time. The floor, continuous with the ground, gains geothermal heat to store the slab under the floor. Surrounding snow works as an insulation in an environment below the freezing point. The transparent roof builds double skin, which enables natural ventilation by sunlight in summer and avoids ice dam problem in winter.
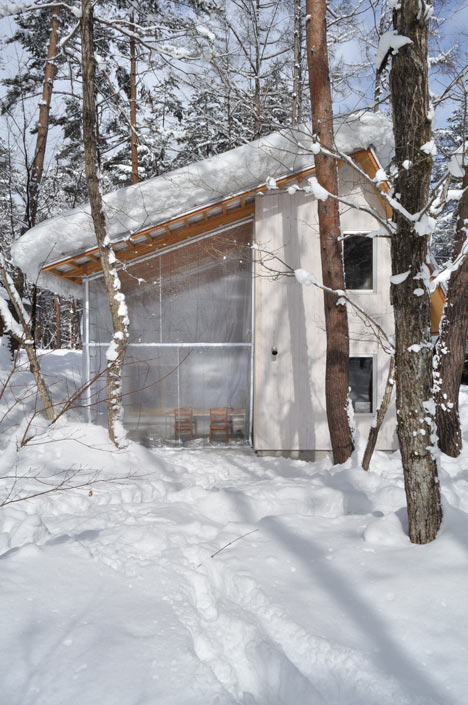
Architecture: Toshiharu Naka / Naka architects studio
Structural Engineer: Hirotsugu Tsuboi
Thermal analysis: Yoshitsugu Yamamoto
Location: Hakuba, Nagano Pref. Japan
Area: 84 sqm
