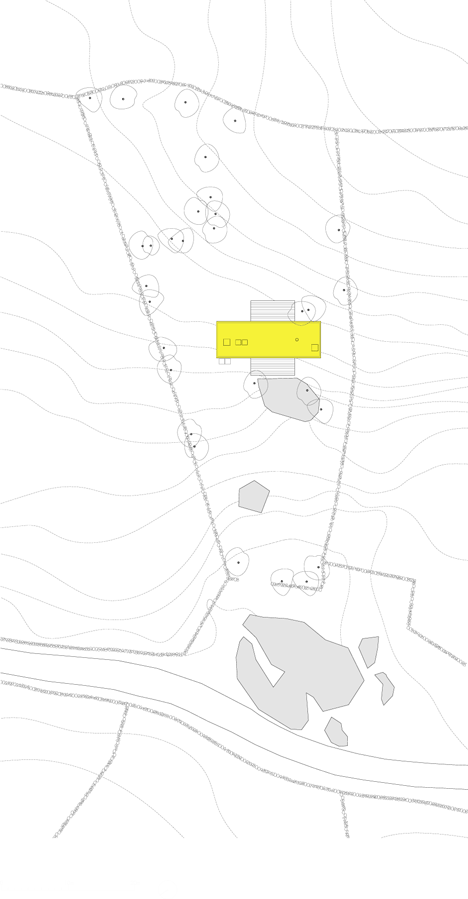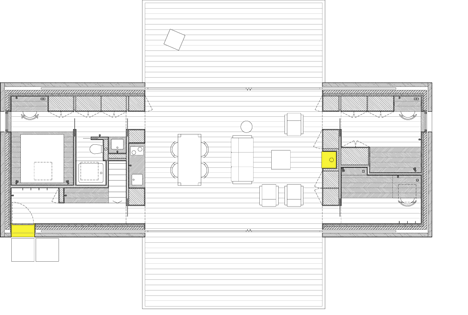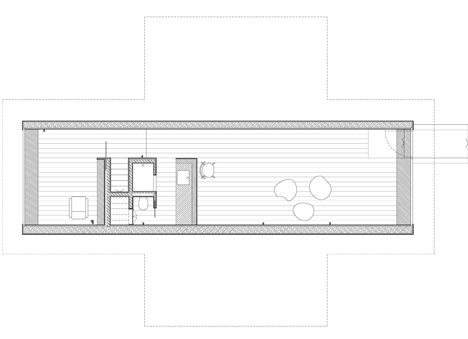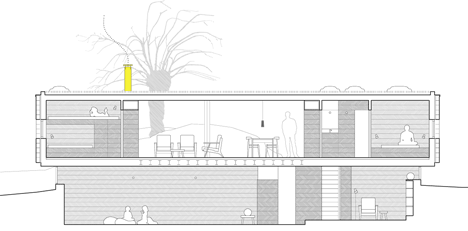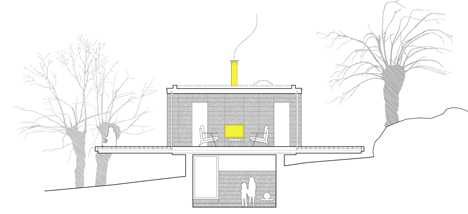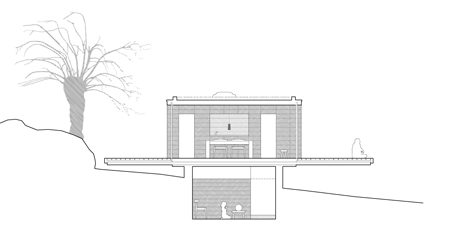Churtichaga + Quadra-Salcedo built their Four Seasons House in an idyllic meadow
Spanish architects Josemaria de Churtichaga and Cayetana de la Quadra-Salcedo have built themselves a rural retreat with wooden walls, projecting terraces, and a brilliant yellow door and chimney (+ slideshow).
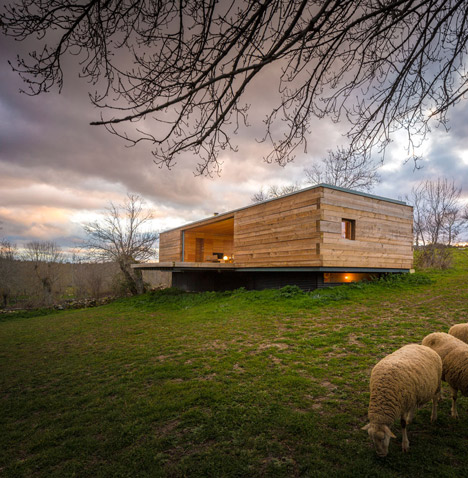
Churtichaga + Quadra-Salcedo designed Four Seasons House for a gently sloping meadow approximately 100 kilometres north of Madrid, which had sat dormant since the architects purchased it 12 years earlier.
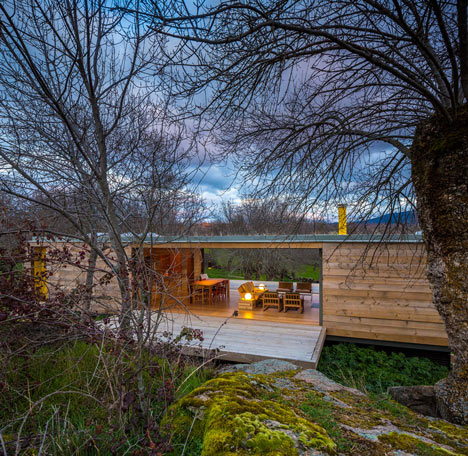
"After 12 years of contemplation, we decided to build a tiny house there, a refuge, a piece of landscape as a frame, a small inhabited threshold with two views, east and west," they explained.
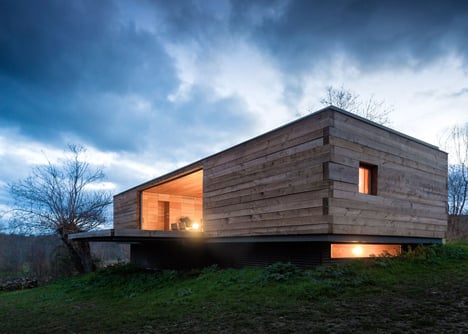
The architects developed the design around a yellow colour palette in response to the hues of flowers, leaves, bark and lichen that they've spotted in the landscape across the changing seasons.
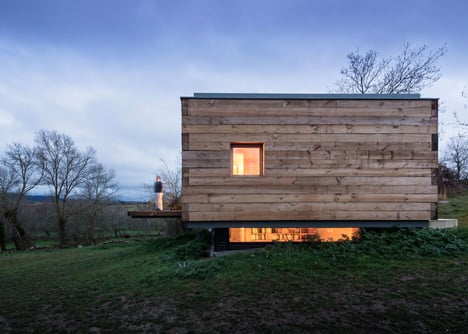
"This is a humanised landscape of meadows, walls, ash, streams - a small-scale landscape, minimal, almost domestic, and where absolutely everything happens in yellow," they said.
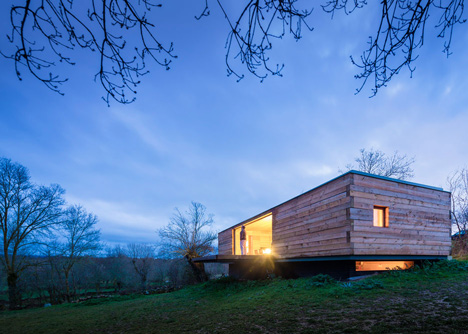
Part-buried in the hillside, the two-storey house was built from chunky wooden beams that slot around one another to create alternating corner joints.
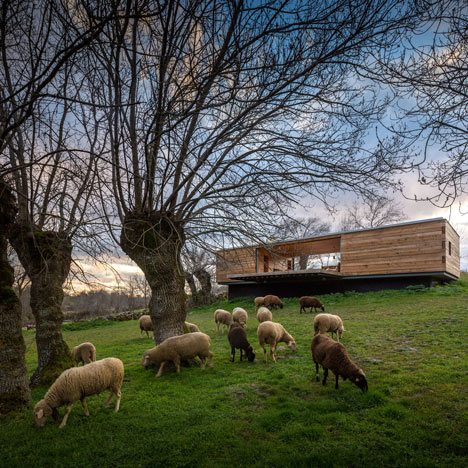
The family living room sits at the centre of the upper-ground floor and opens out to terraces on two sides. The first cantilevers out to face distant mountains to the east, while the second projects westward towards a landscape of rocks and brambles.
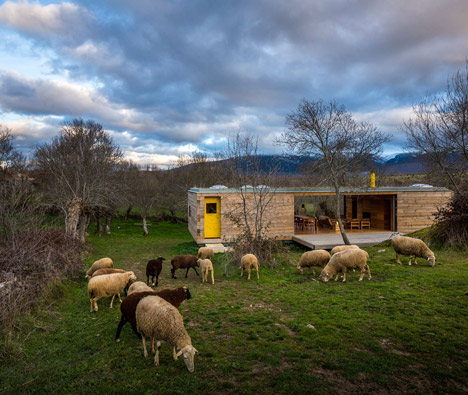
Timber-lined bedrooms and study areas are located at the two ends and feature built-in desks and cupboards.
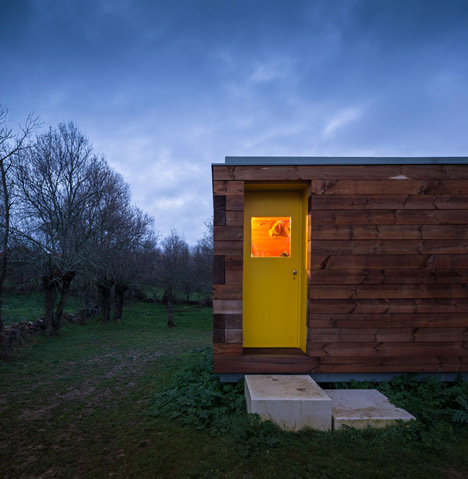
Wooden stairs lead down to the partially submerged lower floor, where an open-plan layout creates a space that can be used as a separate guesthouse.
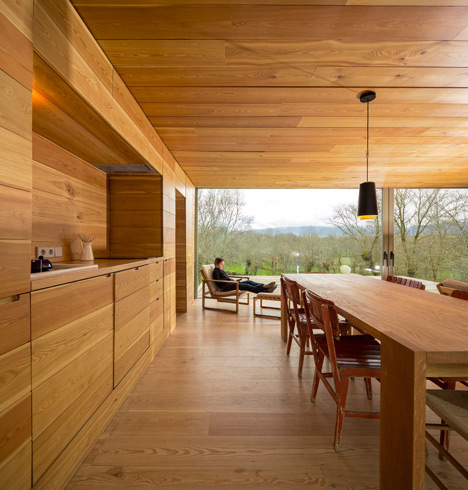
Photography is by Fernando Guerra.
Here's a project description from Churtichaga + Quadra-Salcedo:
Four Seasons House
This is a humanised landscape of meadows, walls, ash, streams, a small-scale landscape, minimal, almost domestic, and where absolutely everything happens in yellow.
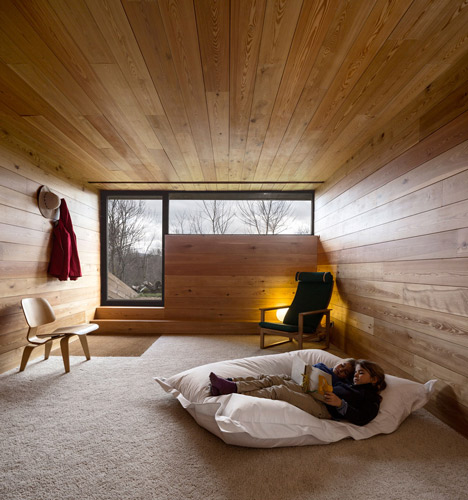
In spring poke all yellow flowers. In the summer, yellow cereal is yellow harvested in a yellow Castilian heat. Fall only comes here in yellow, millions of tiny ash leaves that die in a lingering and dry yellow. In winter, yellow insists in glowing flashes of yellow lichen on the gray trunks of ash trees. And here every machine is yellow, the signs are yellow, everywhere yellows...
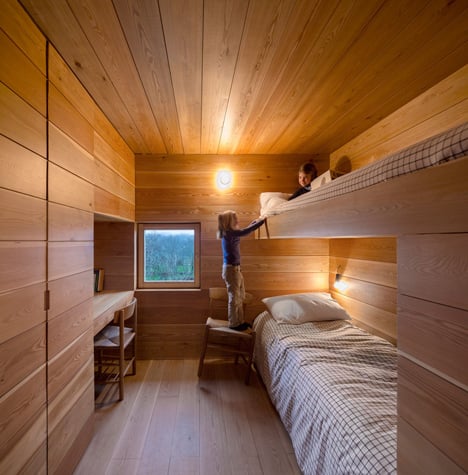
We bought a meadow in this landscape 15 years ago, and after 12 years of yellow contemplation, we decided to build a tiny house there, a refuge, a piece of landscape as a frame, a small inhabited threshold with two views, east and west.
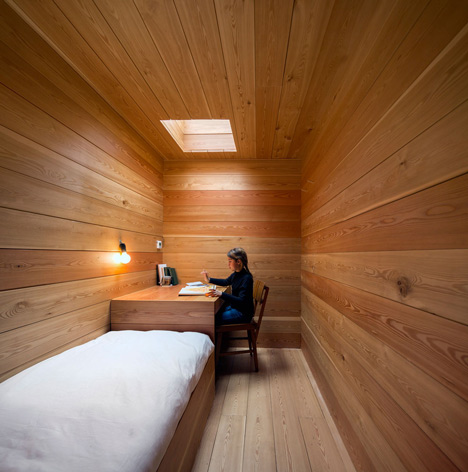
To the west, a nearby view of rocks, moss, brambles and ancient ash. And to the east, the distant dawn over the yellow mountains.
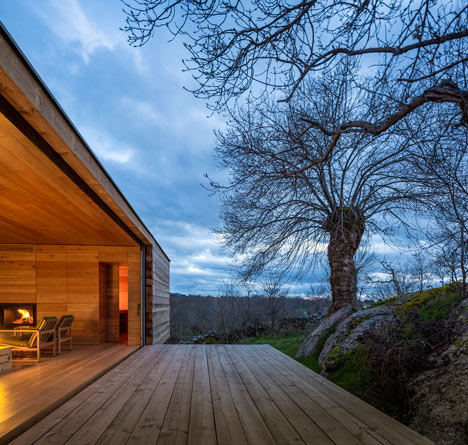
This double view and the thinking body finished to draw the house. Everything is small, everything is short, everything has a tiny scale. From outside, the view slides over the house.
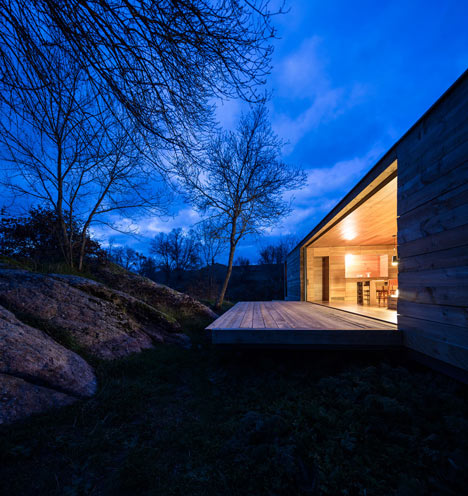
The eye only stops at a yellow gate guarding the doorway, and a yellow chimney that warms it, the rest is invisible. And when sitting, stopping in the doorway, the house disappears and the world continues in yellow.
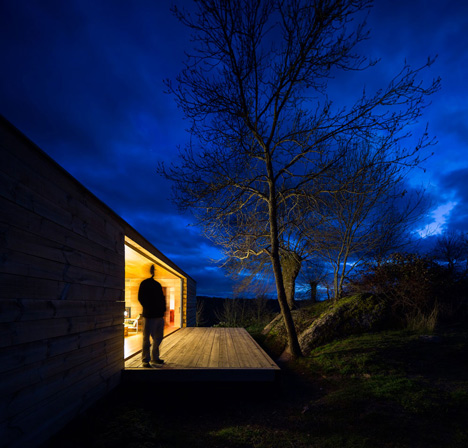
Location: Berrocal, Segovia, Castilla y León (España)
Architects: Josemaria de Churtichaga, Cayetana de la Quadra-Salcedo
Collaborator: Nathanael Lopez
Contractor: Pablo Campoverde
Area: 150 sqm
