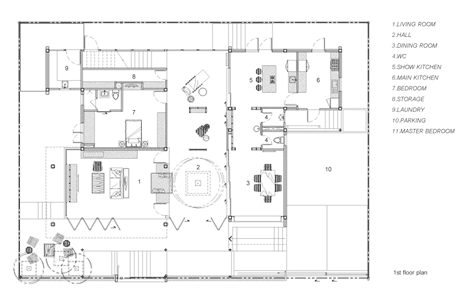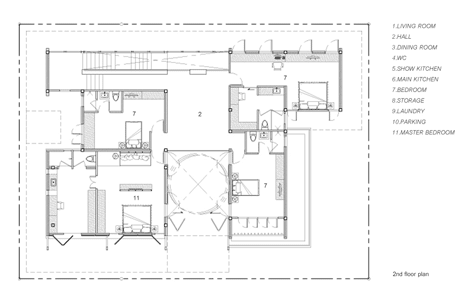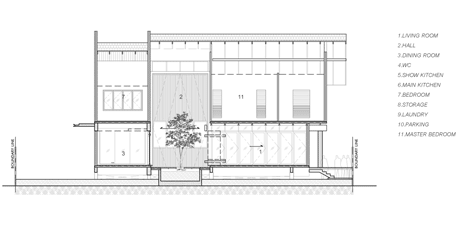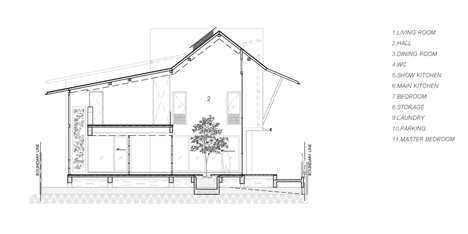Seven-metre doors reveal a courtyard inside TACHA_Design's Baan Yo Yen house
Seven-metre high doors fold open to reveal a courtyard and tree at the centre of this house in Nonthaburi, Thailand, by local studio TACHA_Design (+ slideshow).
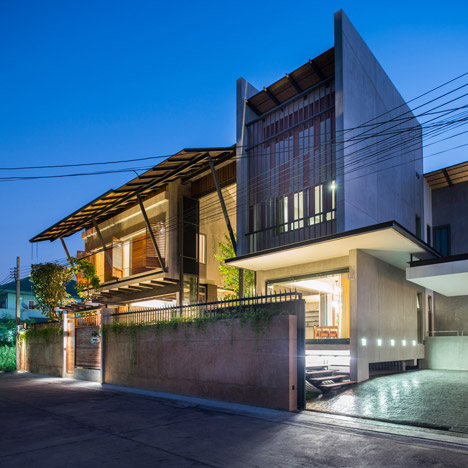
Built with a steel frame, concrete walls and timber cladding, Baan Yoo Yen is a modern two-storey residence that takes its cues from the old courtyard houses that are typically found in many Asian countries.
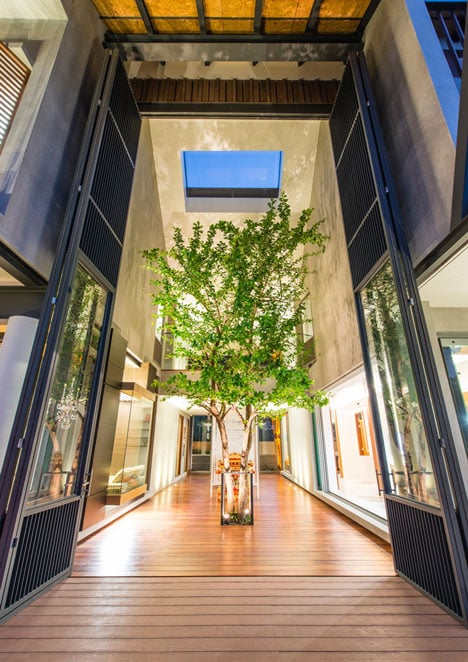
TACHA_Design placed the courtyard in the central section of the house and added a pair of folding glass doors in front to allow it open out to a narrow garden slotted between the building and the street.
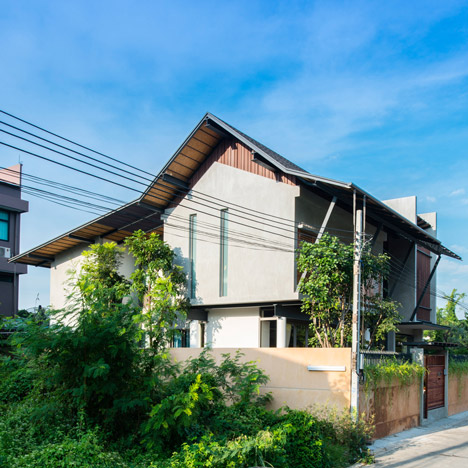
Rooms on both floors overlook the courtyard and the large tree at its centre. There's also a skylight overhead to bring extra daylight into the space.
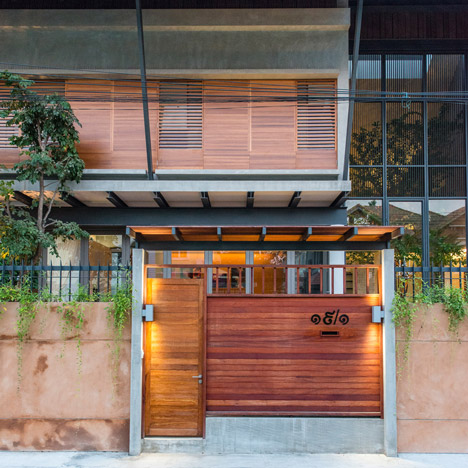
Using the Thai word for terrace, architects Waranyu Makarabhirom and Sonthad Srisang explain: "Chan connects people with people, links people with nature and joins people with their surroundings."
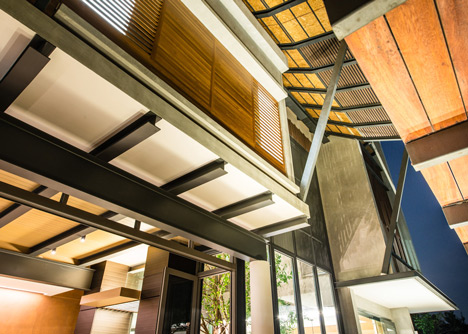
This layout also enables natural ventilation using the stack effect, drawing cool air in at the base and allowing warmer air to escape at the upper level.
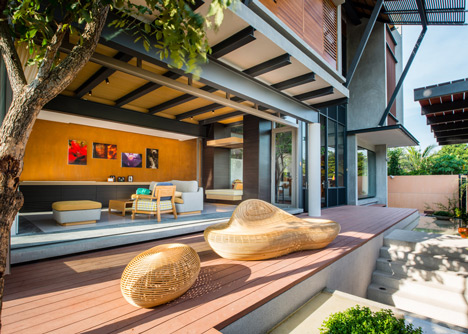
The house's staircase is positioned behind the south-facing rear elevation, intended to act as a barrier against solar heat gain.
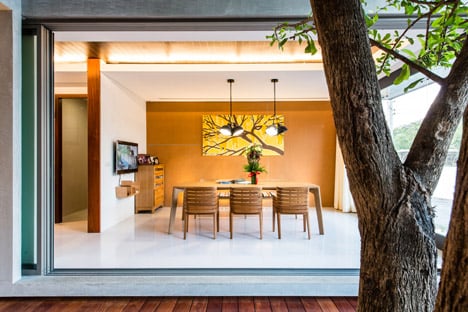
Living and dining rooms occupy the ground level, where they open out to the surroundings as well the central courtyard. A guest bedroom is also located on this floor, while the four main family bedrooms can be found on the storey above.
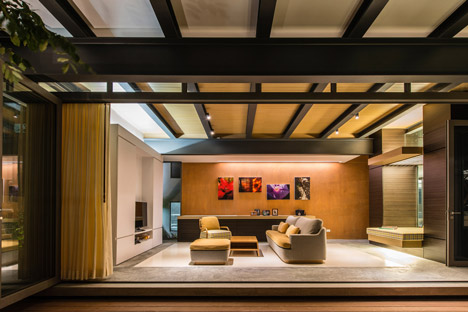
Photography is by BeerSingnoi.
Here's a project description from the architects:
Baan Yoo Yen
In relation to a lot of research especially interview with the owner, our design intent has been interpreted as a simple but powerful word in Thai 'Chan' (literally meaning terrace) However, 'Chan' back to history of Thailand is incredibly meaningful as connection. As stated, 'Chan' connects people with people (three generations living in the same house) 'Chan' links people with nature (friend of nature) 'Chan' joins people with their surroundings (internal space interact with adjacent neighbour while maintaining privacy.)
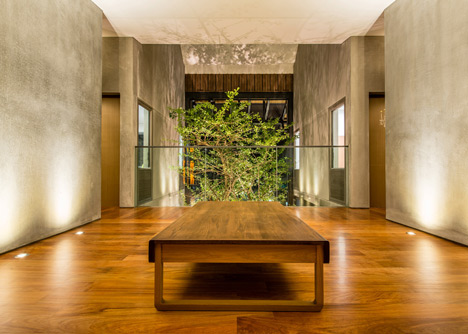
Space planning has been adapted from traditional Thai residential architecture. The advantages of the spirit of traditional Thai house are to be retained to suit modern lifestyle such as sustainable strategies - the stack effect to move hot air up and out of the home by drawing cool air in through the ground floor (centre of the house) – daylighting through a skylight in the middle of the house. This makes an indirect connection with environment.
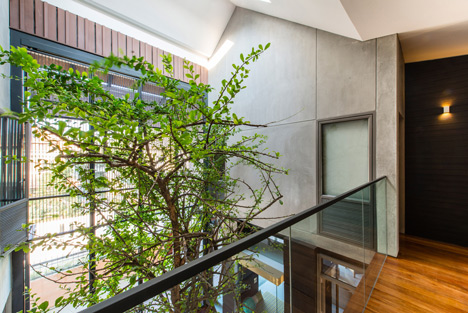
In order to eliminate the heat gain from south, a main staircase in the back of the house acts as the heat barrier as well as the exterior enclosure using double wall system with insulation to prevent heat entering to the living space.
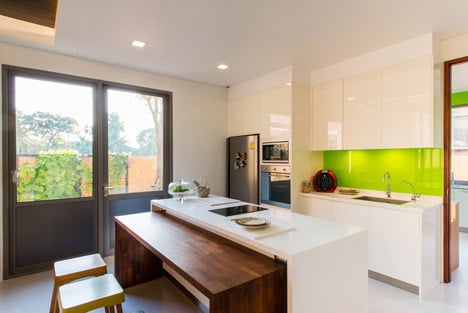
The lower floor holds living room; semi-open to the environment, dining room, kitchen and guest bedroom. Again, there is 'Chan' connecting each area altogether with big tree in the middle.
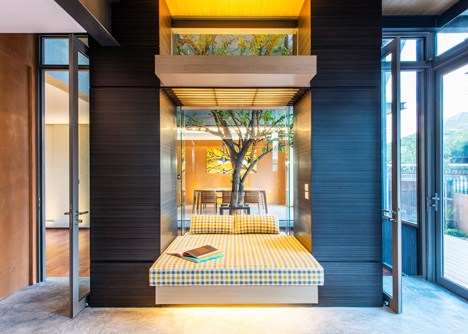
The upper floor holds four bedrooms linking by the upper 'Chan' and sensing top of tree movement. One of the key elements is the main steel seven-metre-high entry door connecting and dividing up internal and external spaces with proper natural ventilation and daylighting.
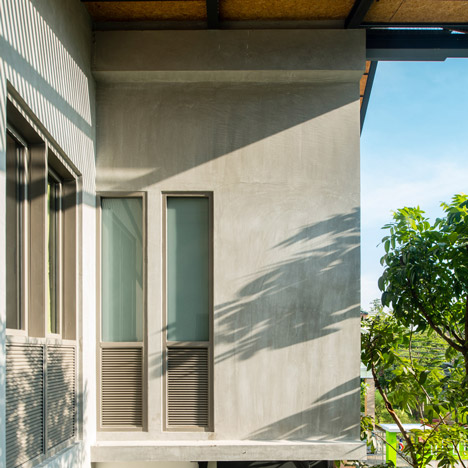
Architects: TA-CHA Design
Location: Nonthaburi, Thailand
Design Team: Waranyu Makarabhirom, Sonthad Srisang
Contractor: Thaweemongkol2000 (Main contractor), Pichan (Interior contractor)
Area: 450sq.m.
Year: 2013
