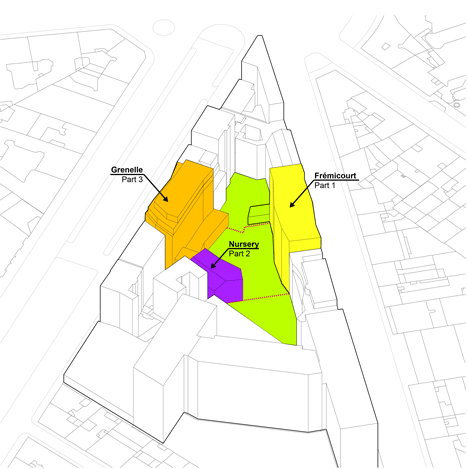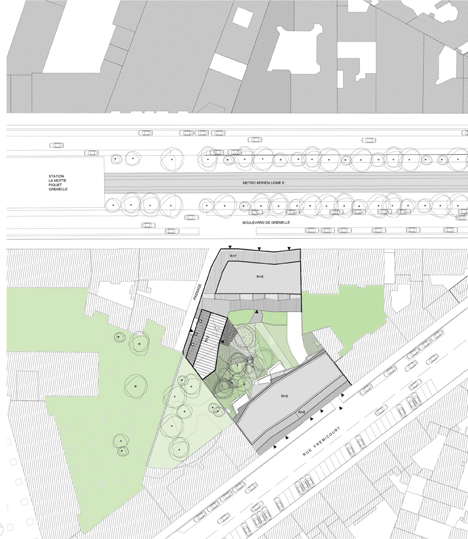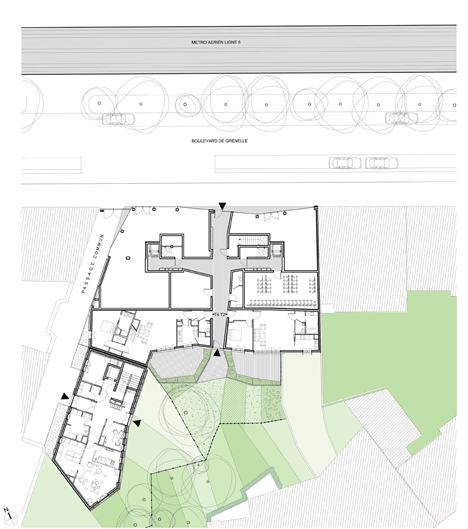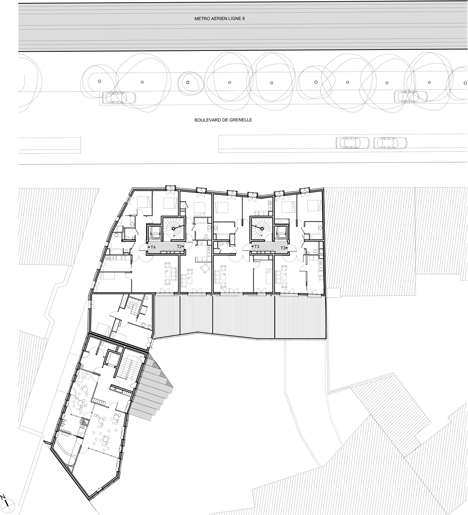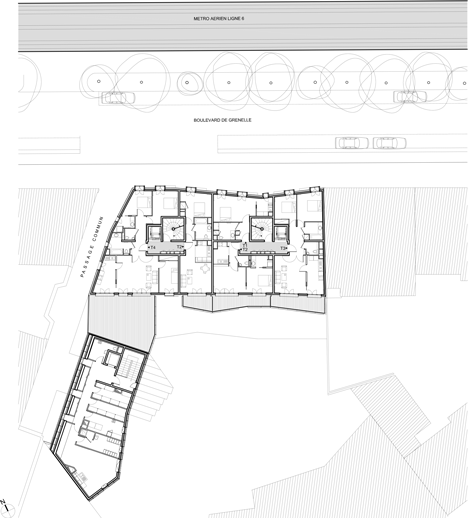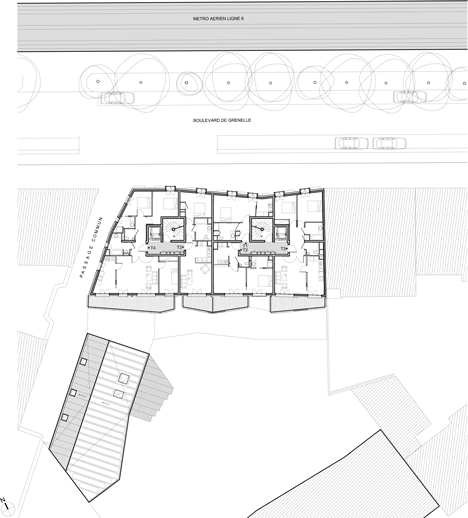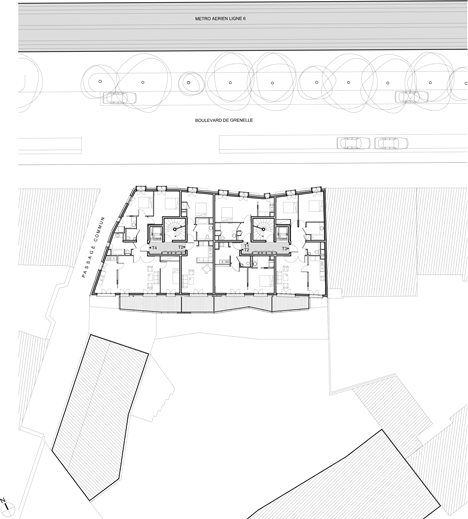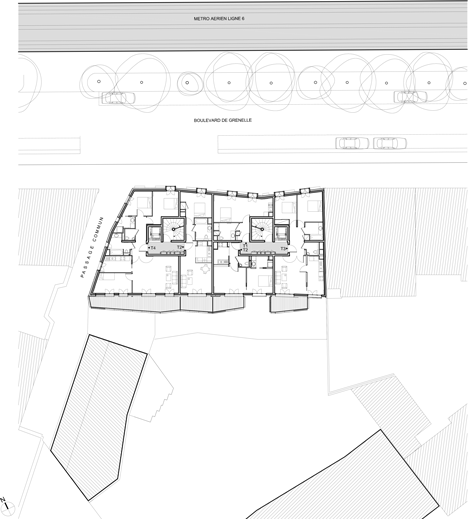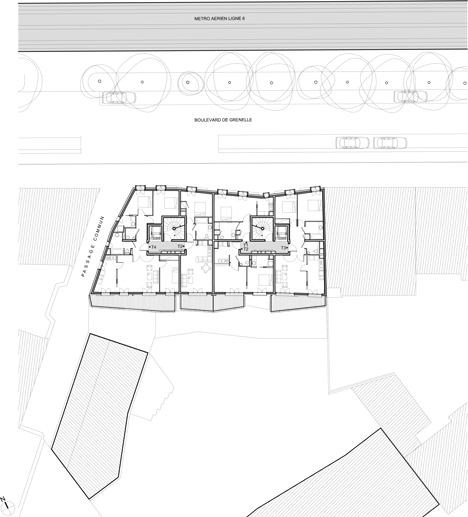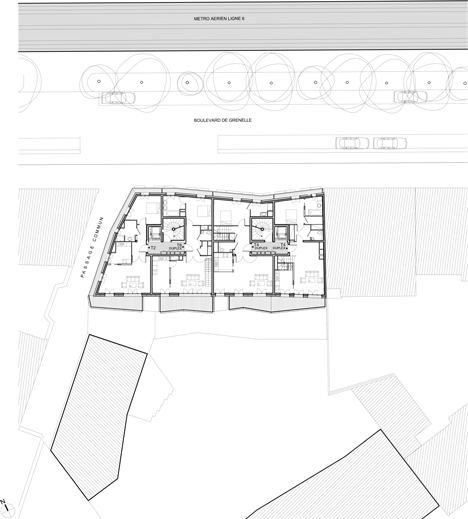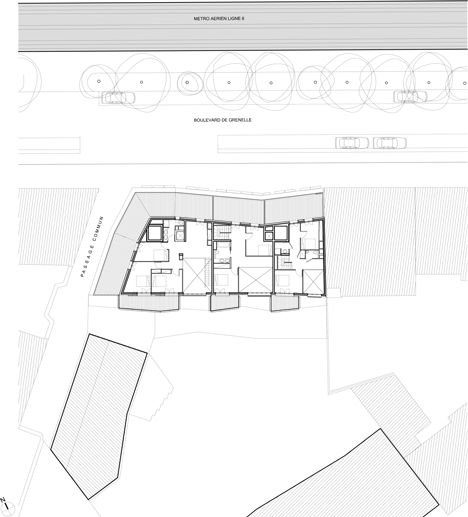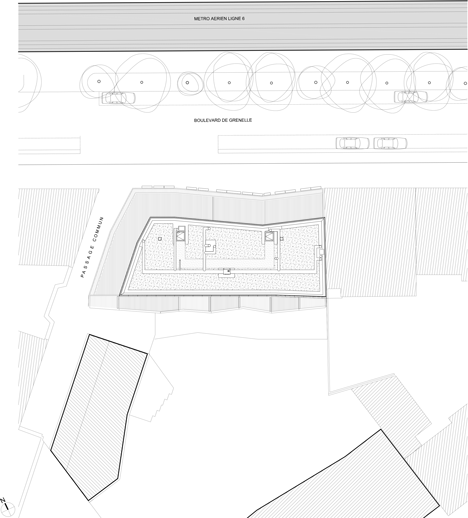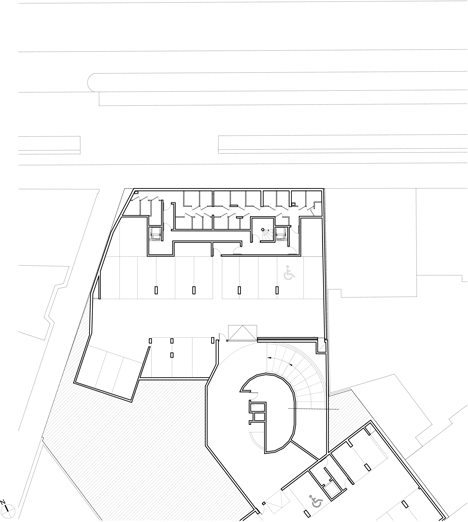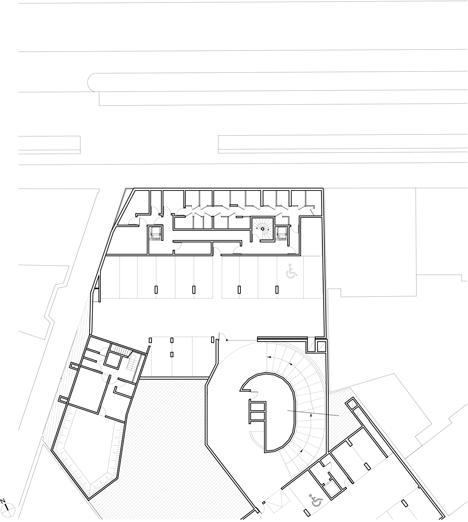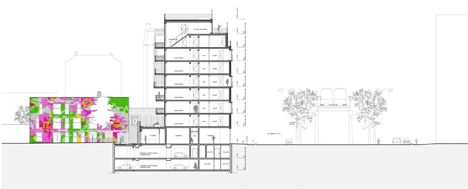Périphériques upgrades Paris plot with contrasting apartment blocks and a colourful kindergarten
French office Périphériques has redeveloped a site in west Paris by adding apartment blocks with contrasting facades and angular balconies, as well as a nursery with stripy pink and green walls (+ slideshow).
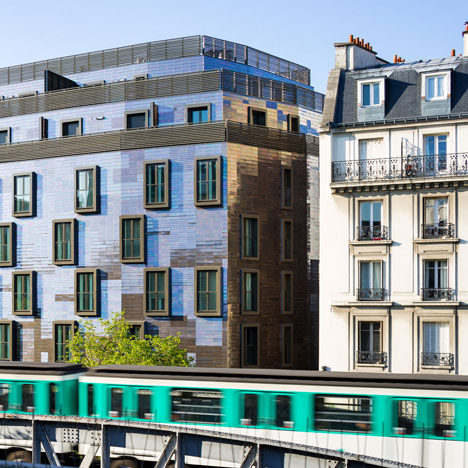
Périphériques designed three buildings for the irregularly shaped plot between Fremicourt Street and Boulevard de Grenelle, accommodating 35 apartments for rent, 54 social housing units and a kindergarten for up to 30 children.
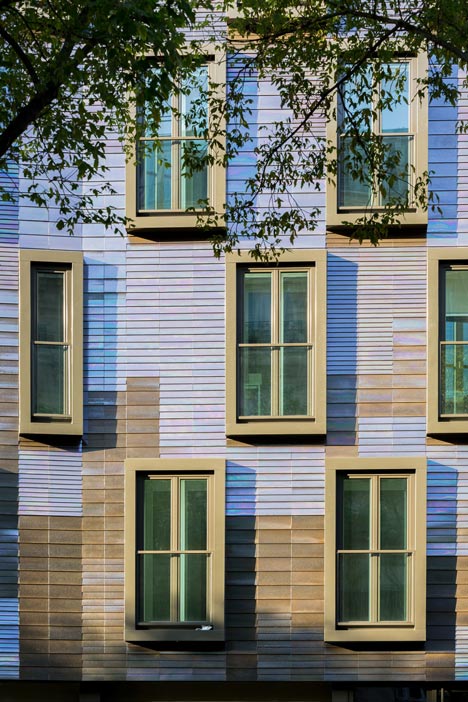
The nine-storey apartment block is positioned on the northern side of the site, facing out onto Boulevard de Grenelle, and its facade is clad with terracotta panels that have been enamelled to create an iridescent effect.
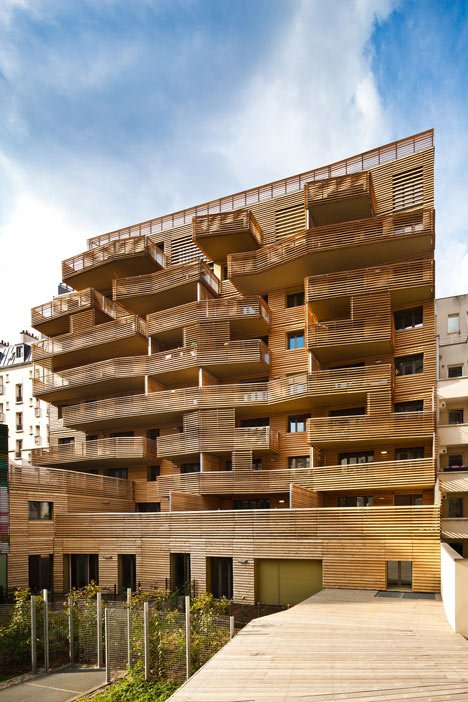
The south-facing rear of the building overlooks a large communal garden, so the architects added a series of protruding balconies that extend the living rooms of each residence. Contrastingly, this elevation is clad with timber slats.
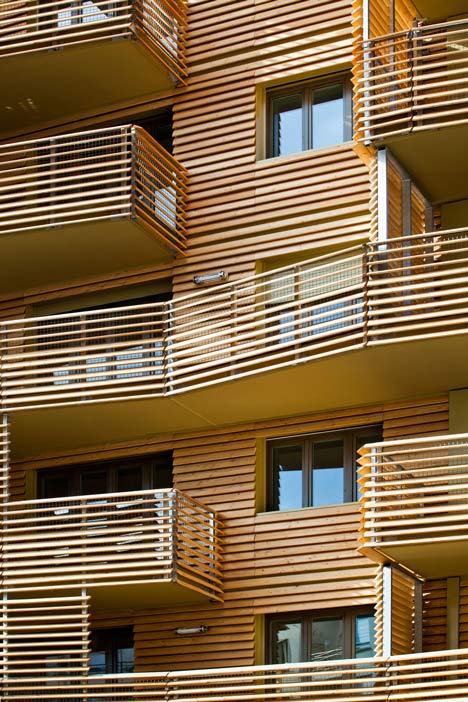
The social housing block is positioned opposite, facing south onto Frémicourt Street. The facade of this building is glazed, while its rear wall is clad with anodised aluminium.
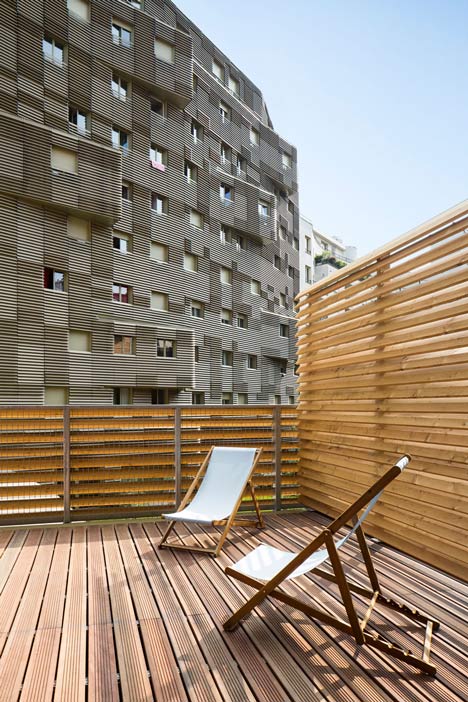
"The program's particularity is that the same operation unites social housing as well as private housing units," said the architects. "Thus, we have treated the facades in a common way but with some classification."
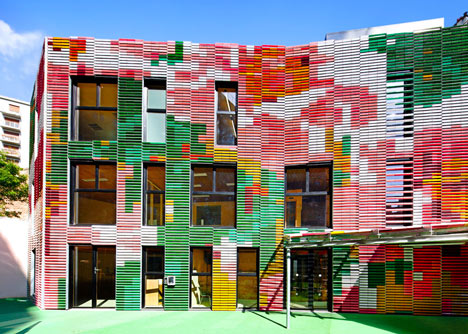
The three-storey kindergarten is sandwiched between the two housing blocks but can be accessed via a passageway that runs along the edge of the plot.
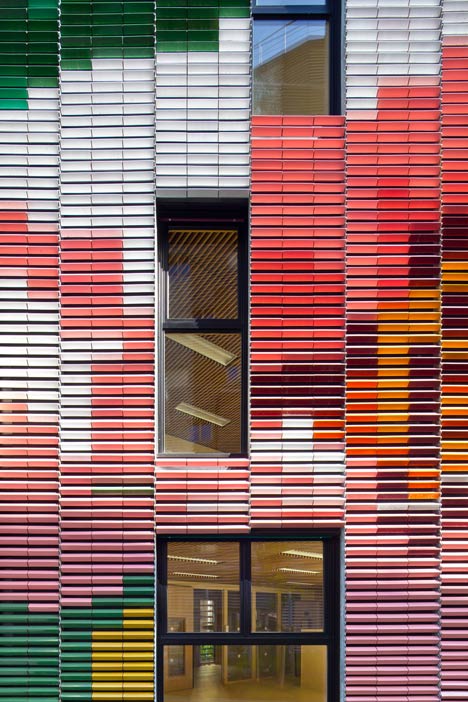
This structure has a multicoloured facade comprising terracotta blocks enamelled in various shades of pink, green, yellow, red and white. Some of these block also function as louvres for the windows.
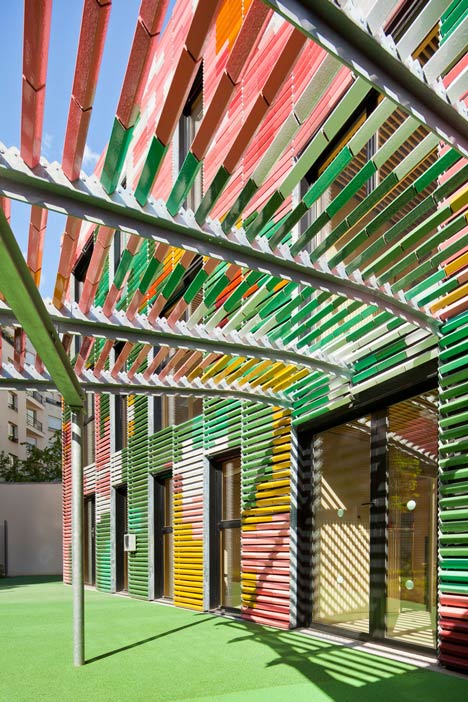
The main spaces of the nursery are located on the two lowest levels of the building, while staff rooms occupy the uppermost floor.
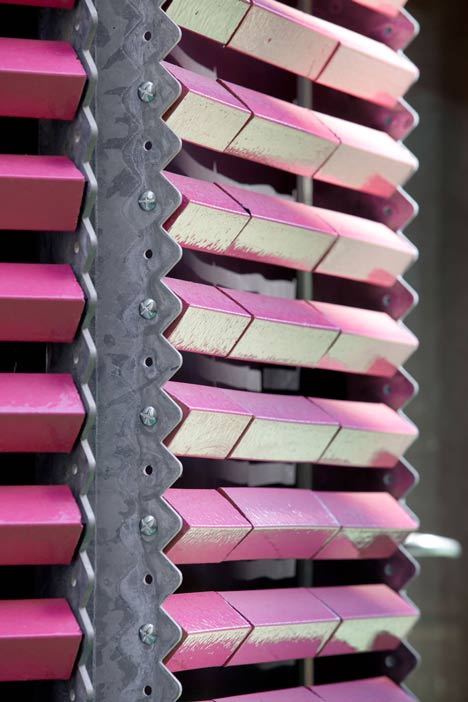
Photography is by Sergio Grazia.
Here's more information from Périphériques:
Grenelle Frémicourt
Grenelle, 35 Private Housing, and Fremicourt, Immeuble de 54 Logements
The plot allotted to the project is situated between Fremicourt Street and Boulevard de Grenelle. It is exceptional by its orientation and its centre which is in continuity with the neighbouring gardens. In order to achieve a Low Energy Consumption Building in Paris, it is fundamental to recon on important technical plans of action.
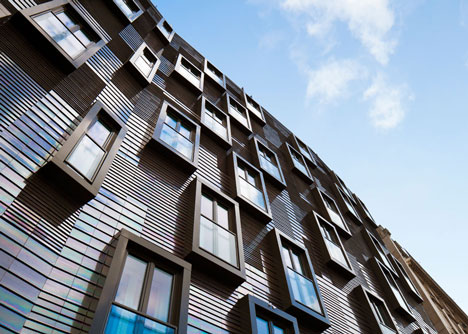
The position of the building's body on the boulevard (nine levels high) and on the street (ten levels high) is planned in a way to allow housing units with a double exposition. Their south end is extended by loggia spaces with pleasant views. Beyond the general implantation question, the proposed working drawing of the building is adapted to the context's constrains.
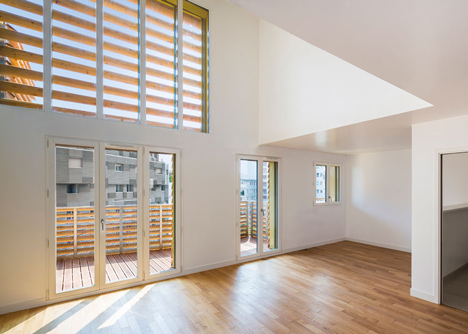
The facades are creased in order to exploit at best its exposition and to mark the opening to the surrounding free spaces. The program's particularity is that the same operation unites social housing as well as private housing units. Thus, we have imagined to treat the facades in a common way but with some classification.
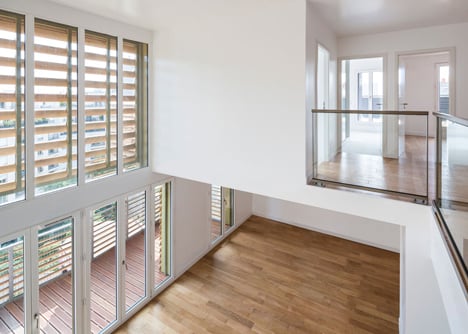
The four facades, isolated on the interior, have been enveloped in an openwork horizontal sheathing elements - using glass for the Fremicourt side, anodised aluminium and wood for the garden side, and finally enamelled terracotta for the Boulevard de Grenelle side.
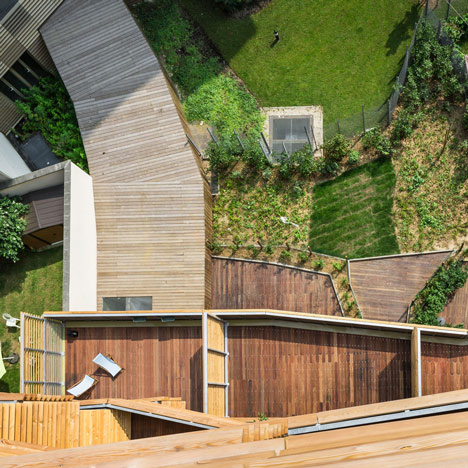
Nursery, 30 Cribs
The nursery capacity is 30 cribs. It develops as a 3-level superstructure with the first two floors accessible to the public. The ground floor houses the reception and premises for cradles, first floor houses premises for tall children then the second floor houses staff quarters.
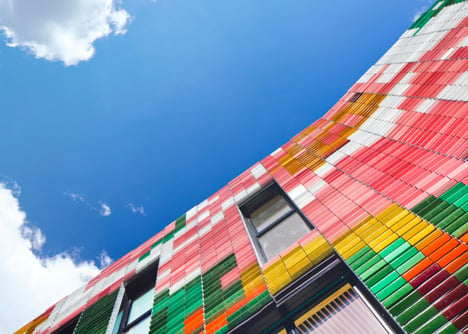
The building is located in the inner courtyard of the passage along the west side of the operation. The volume respects the template imposed on street along the way. Inside the inner courtyard, the front of the nursery has inflection points in order to meet the size constraints imposed by the major sights in the lower levels of the building of social housing vis-à-vis.
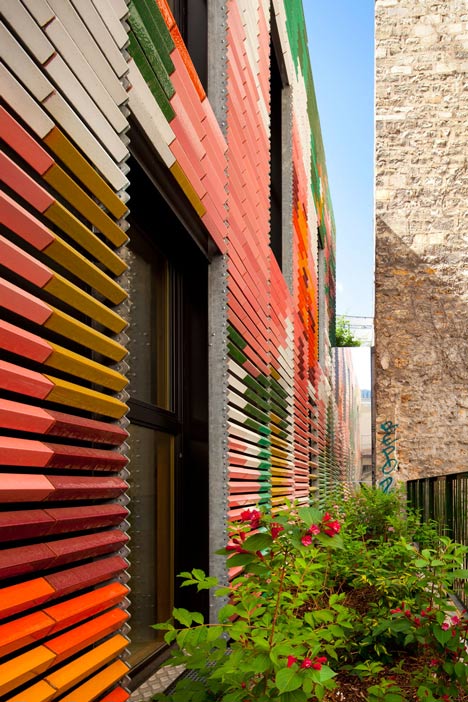
The facades and garden will pass mechanical protection made with terracotta elements enamelled colour. This mineral cladding partially returns the roof. In front of windows, sunshades also in terracotta elements provide sun protection.
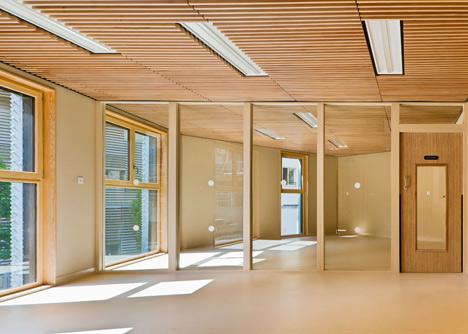
The outdoor areas are planted and bordered by a fence lined with a hedge shrub. A playground occasionally covered with a canopy containing the same elements as facade is provided along the building.
