MAPA builds sheds within a shed for Chilean mountain hideaway
Chilean studio MAPA referenced local vernacular building techniques by placing two sheds within a larger one for this family house in the forests of the Andes mountains in Chile (+ slideshow).
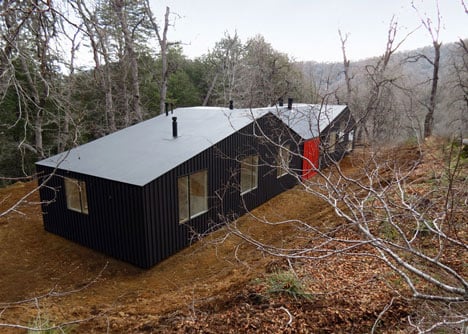
When MAPA received the commission to create a family house in the El Buchén area of the Andes mountains the studio looked at the construction of timber sheds built nearby.
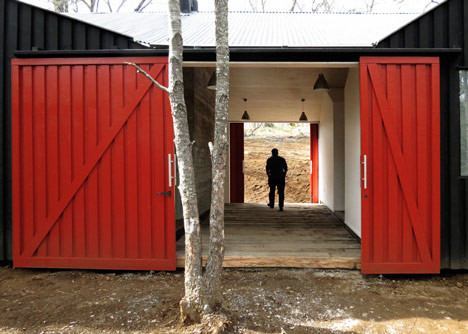
In most of these simple structures the roof is constructed first and then the interiors are built as separate units within the weatherproofed shed.
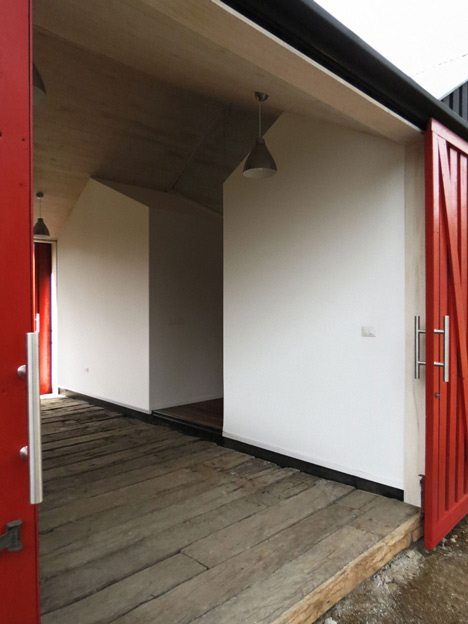
Having decided that their building would also follow this approach, the architects decided to build two free-standing separate volumes within the larger shed.
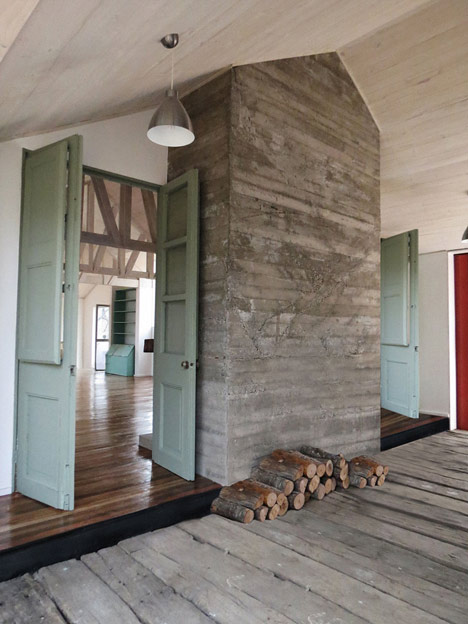
"We chose to build two smaller sheds inside the larger one, which grouped the bedrooms on one hand and the bathrooms on the other. These differ in colour and materiality from the rest of the construction," said Cristian Larrain of MAPA.
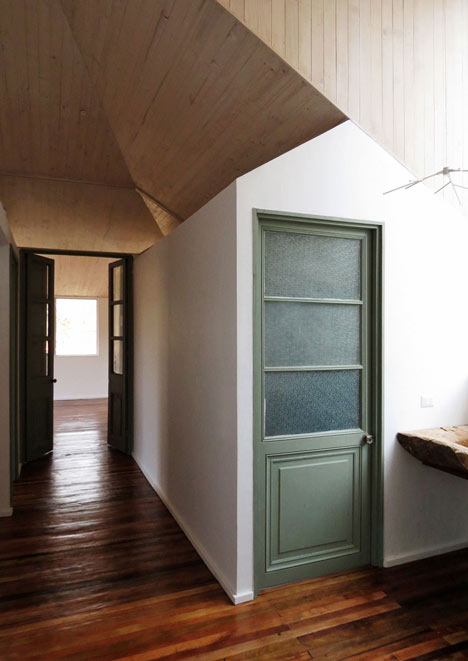
This allows each room to meet different temperature requirements according to what it will be used for, and there are three different types of space throughout the building's interior.
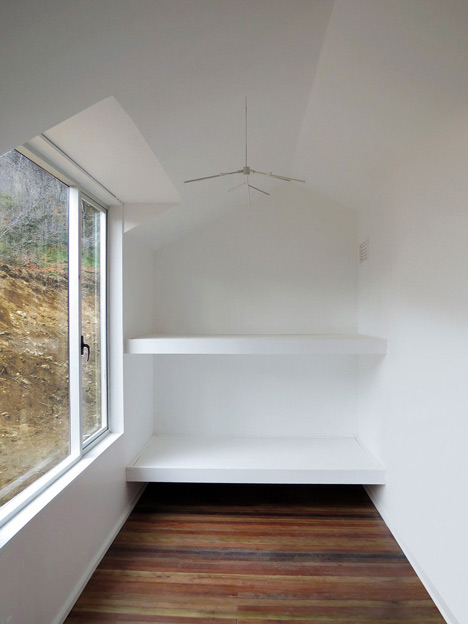
The first of these is the vestibule space, which sits between the point in the roof where the two gables meet. This can be used as a terrace in the summer, allowing cross ventilation through open doors on each side, and in the winter it can be used as an enclosed hall.
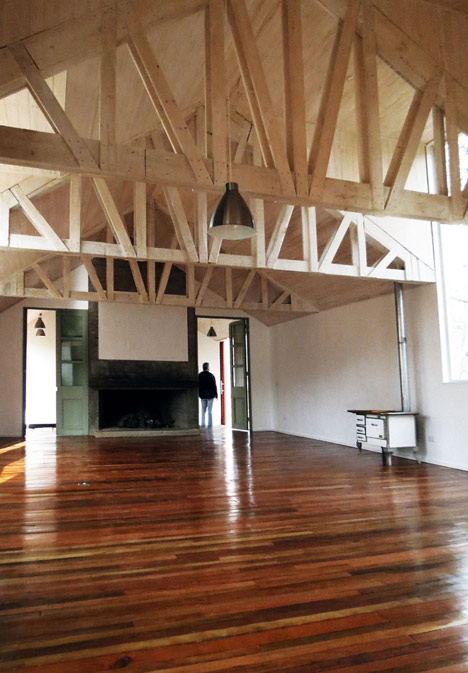
The common living, dining and kitchen area takes up the whole of one side of the building and is a mid-temperature space. Unlike its mirror on the other side of the vestibule, the living area has exposed roof trusses and an unlined soffit.
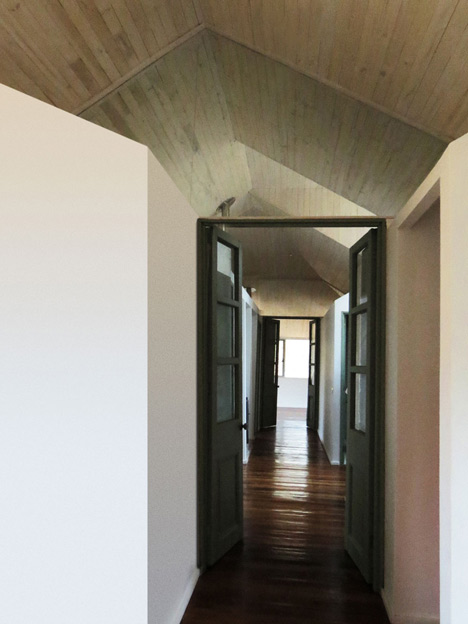
The warmest parts of the house are the bedrooms and bathrooms, located within the two interior sheds.
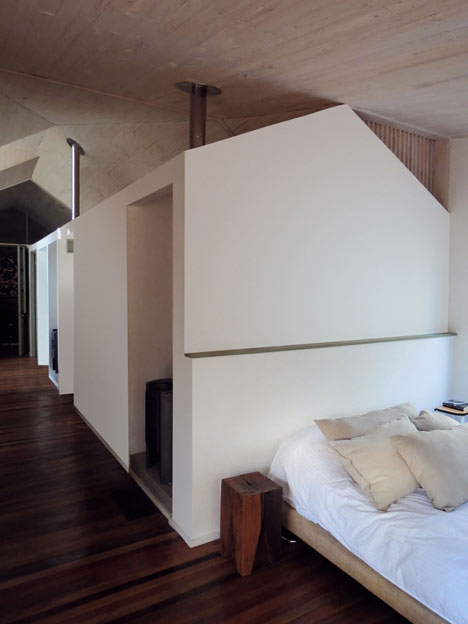
The position of trees nearby and the dimensions of the forest clearing the building sits in defined the length, width and height of the structure.
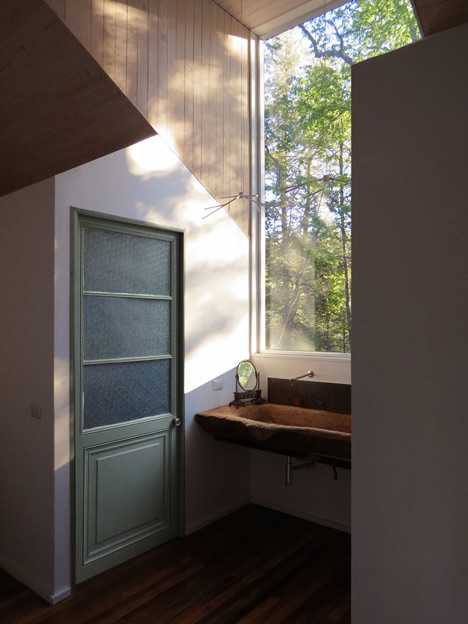
Photography is by the architects.
Here's a project description from MAPA:
MR House by Mapa
The commission consisted of the construction of a shelter for a family that will house two large areas. In the first, the space around the fire and the kitchen to be constituted as a module without divisions, with the fireplace, wood stove and a play room. And in the second, a module for the bedrooms and bathrooms.
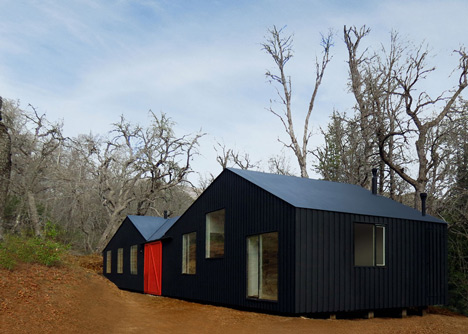
Site
The project is located in the forests of the Andes, in a place called "El Buchen", in the region of Maule, Chile. It is a place of ancient trees and difficult access. The project is located in a forest clearing in order to avoid interfering with existing trees, an element that defines the length, width and height of the volume.
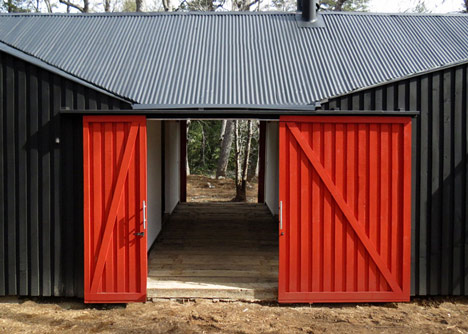
Habitability
From the commission of building a shed arises the problem of how to inhabit it, understanding that it is a single undivided space. We propose the construction of spaces differentiated by lower volumes containing the various program requirements, which in turn are able to differentiate the temperatures necessary to inhabit them, obtaining different areas that are climatically controlled.
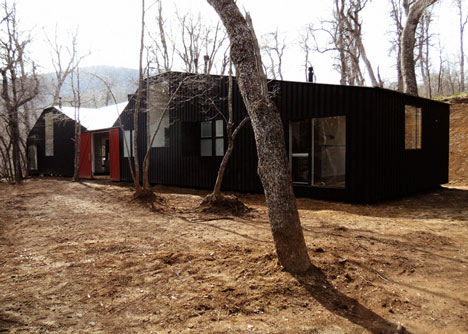
This led to three types of spaces:
» Vestibule space, mediating between interior/exterior. It can be used as a terrace in the summer, opening its doors and allowing cross ventilation. It can also be used as a hall in winter, behaving as the first barrier of climate control.
» Common area, living/dining/kitchen, which takes advantage of the full height of the building, establishing itself as a mid temperature space.
» Private space, bedrooms and bathrooms. With low ceilings and openings controlled by their orientation, in order to achieve thermal comfort.
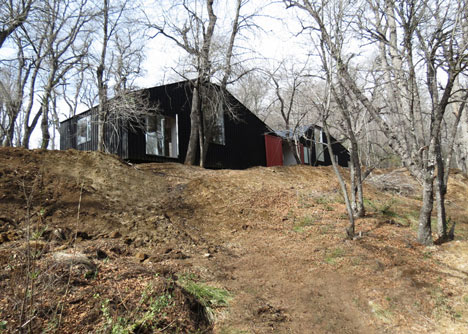
Form/Sheds
The study of forms arose from the observation of wood sheds in the area, which yielded as a result the following set of rules:
» The idea of working with closed volumes, without eaves and with controlled openings, wherein the roof is constructed first to protect from the weather, and then the interiors are built.
» One form within another. As a result of building the roof as the first action, the idea arose of organising the program through smaller volumes within the overall volume. For this, we chose to build two smaller sheds inside the larger one, which grouped the bedrooms on one hand and the bathrooms on the other. These differ in colour and materiality from the rest of the construction.
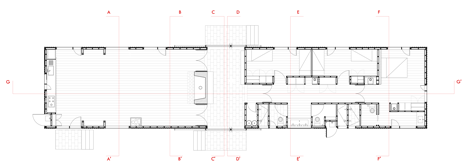
Architects: MAPA (Cristian Larraín / Matías Madsen / Bernardo Valdés)
Location: El Buchén, Maule, Chile
Contractor: DML
Structural Engineer: Alex Popp

Year: 2013
Area: 170 sqm
Site Area: 5há
Construction Cost: USD 850/sqm
Materials: Steel and Wood Structure, wood, demolition wood and glass.
Photographs: MAPA



