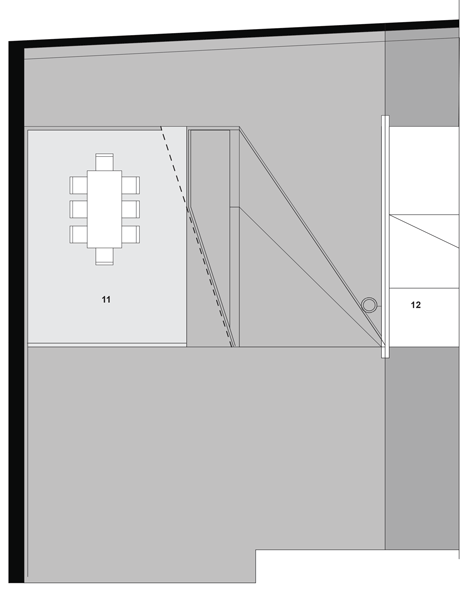Sculptural staircase twists through loft apartment in Melbourne by Adrian Amore Architects
A sweeping, sculptural staircase extends through the centre of this monochrome inner-city loft apartment in Melbourne, Australia, by Adrian Amore Architects.
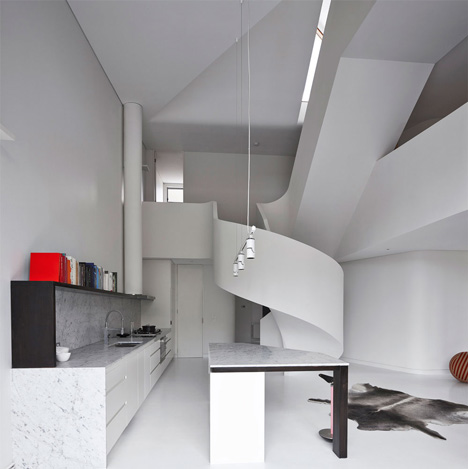
Adrian Amore Architects renovated the apartment interior for an investor to create a stark, modern space.
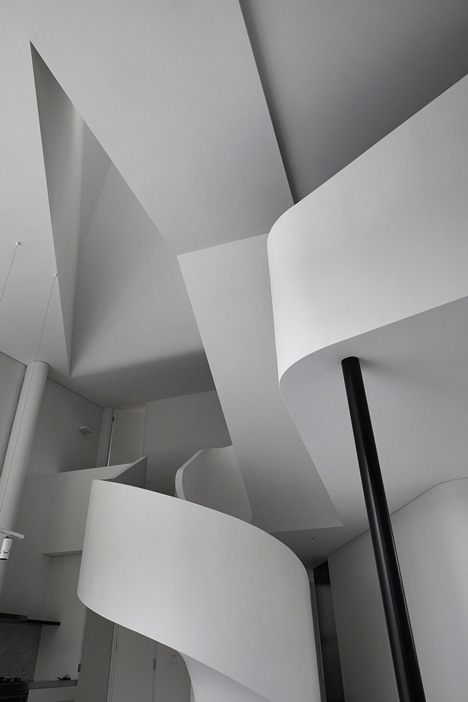
The building was originally used as a butter factory and converted into apartments in the 1990s. The architects removed a steel truss through the centre of the space and replaced the roof to make room for additional bedrooms.
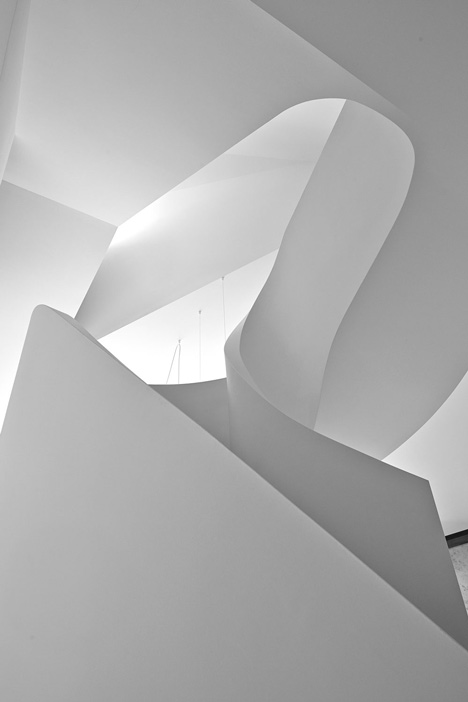
Adrian Amore told Dezeen the twisted staircase, that is made from steel and covered with plywood and plaster, was constructed and tested on site.
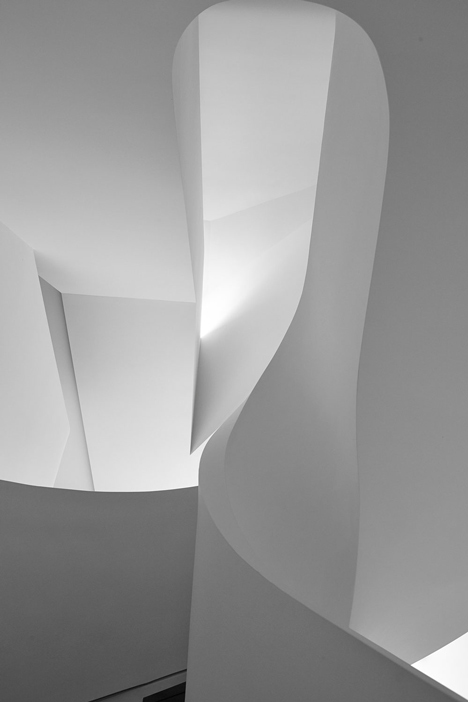
"I wanted to dramatise the form of the stair, to give it more movement than a conventional circular stair, almost as though it had been pulled or stretched at its mid point," Amore explained.
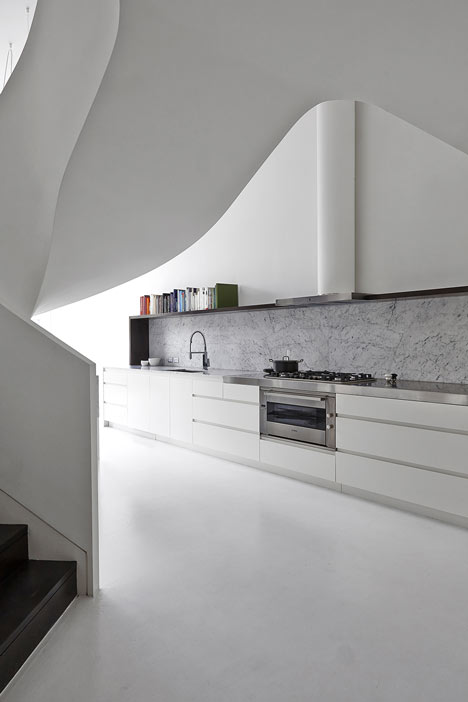
"This was challenging to build, to distribute the loads evenly, as the stair naturally wanted to flex at at its mid point, and so we were worried about it bouncing," he added.
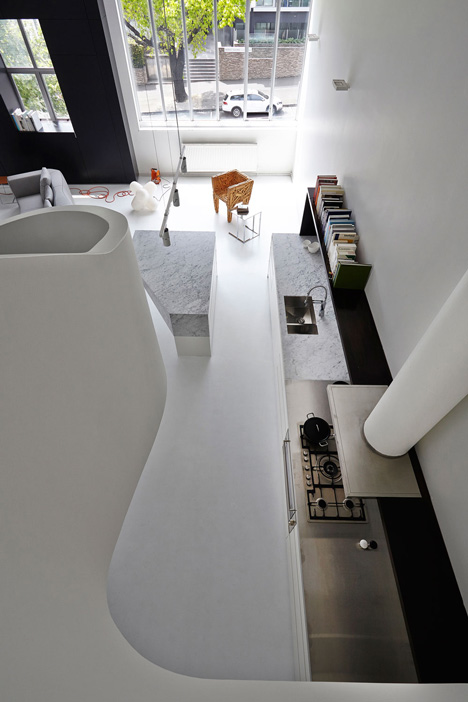
The stair treads are covered in a dark-stained hardwood.
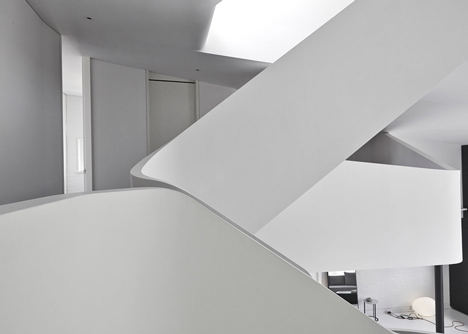
The ground floor features a bathroom, laundry and pantry space are concealed behind more curving plaster walls. The kitchen, living room, dining room and studio are all open-plan.
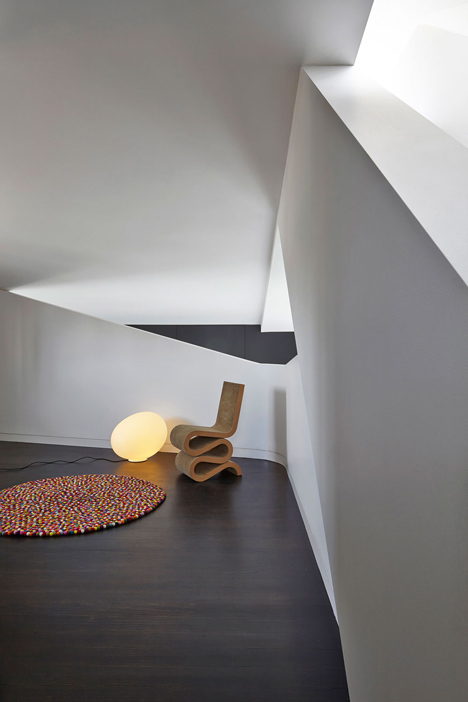
Grey marble covers benches and splash backs, while low-hanging lights are fixed above the kitchen table, which is also covered with marble.
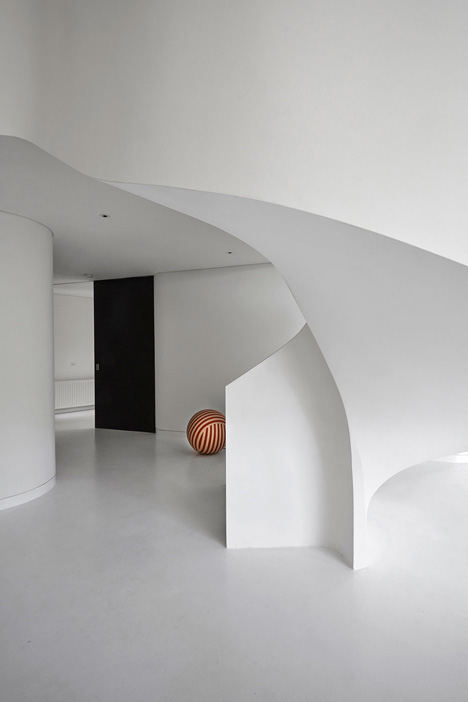
Sliding doors between the downstairs areas also mean the space can be separated or left open for entertaining.
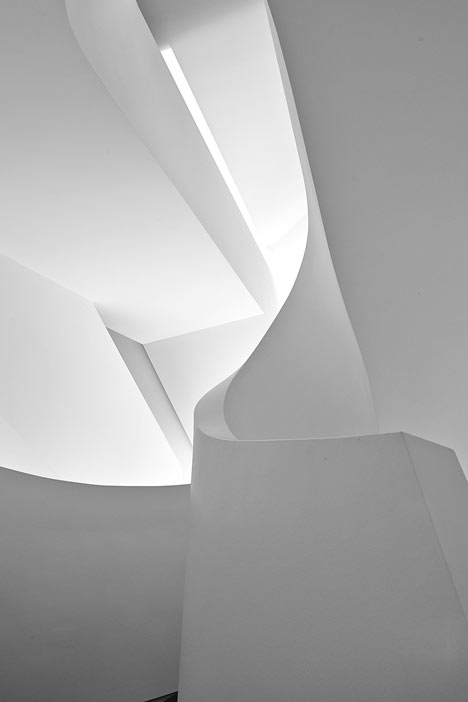
A pair of bedrooms upstairs sit across from a bathroom and another large studio space, while a wooden roof deck offers views over the city.
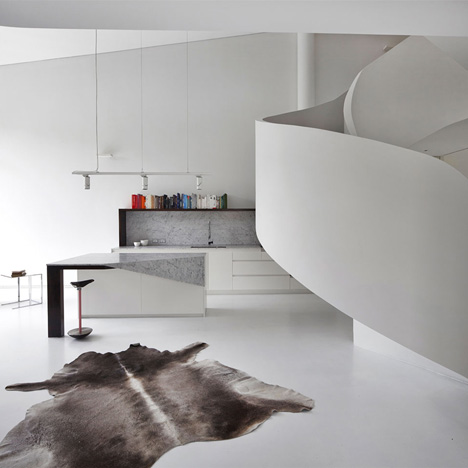
Photography is by Fraser Marsden.
Here's a project description from Adrian Amore:
Loft Apartment, West Melbourne, Australia
Walls tear, bend and converge in this sleek loft apartment interior housed in a former butter factory, in West Melbourne, Australia, by architect Adrian Amore.
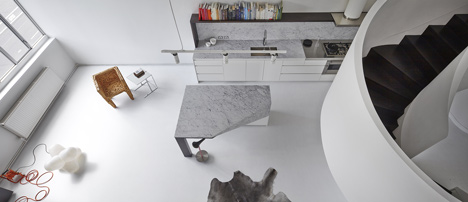
A sculptural stair sits at the converging point in the space, twisting dramatically, and soaring up towards a recreational roof deck which overlooks the city of Melbourne.
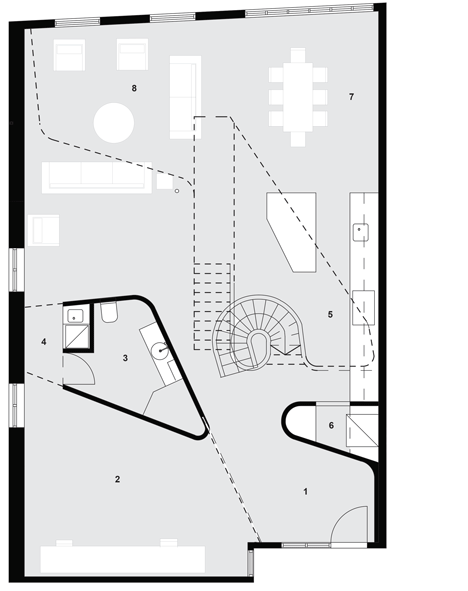
The original apartment contained a steel truss which sliced through its centre, polarising, and its removal, together with the removal of the existing roof generated accessible space for addition bedrooms.
A monochrome palate of white on white with charcoal and black, plays with the abundant natural light which is drawn in from the large north facing windows and ceiling void.
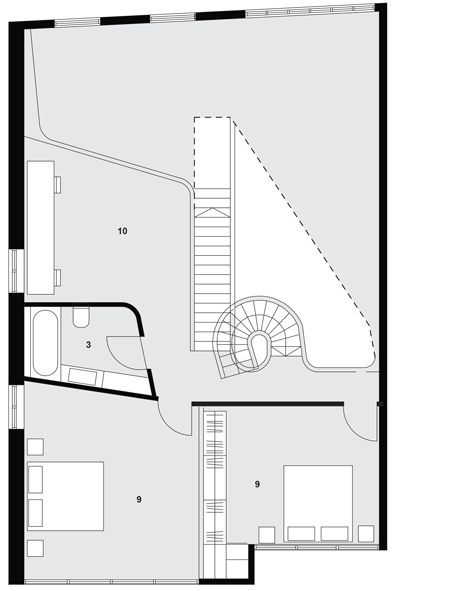
An essentially open ground floor plan is defined by bending, wrapping walls which contain a bathroom, laundry and storage spaces.
Sliding doors further create the opportunity for expanding or containing, depending on how the ground floor space is used, whether it be as a studio, bedroom or for entertaining.
