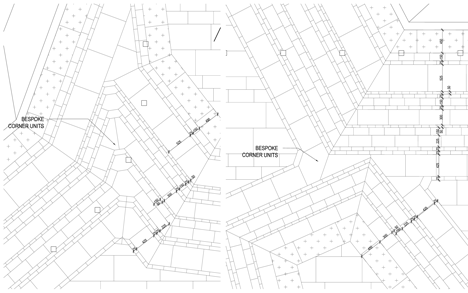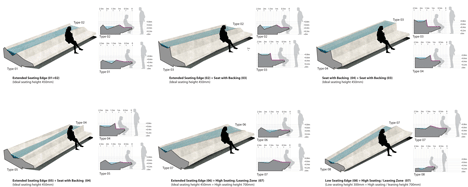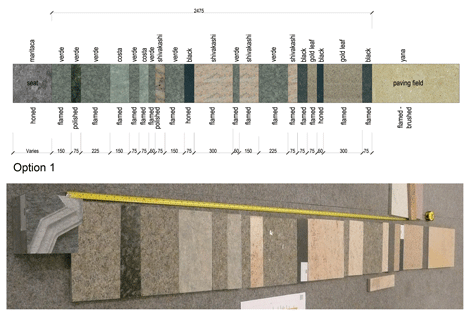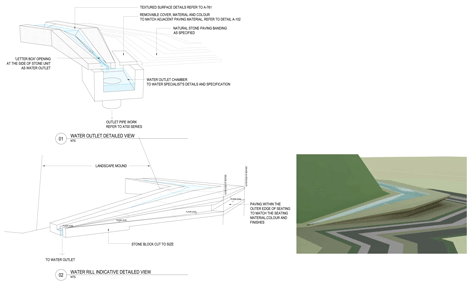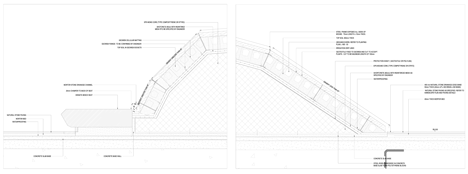Abu Dhabi plaza by Martha Schwartz Partners features teardrop-shaped landscaping
Landscape architecture firm Martha Schwartz Partners references Bedouin carpets and sand dunes in teardrop-shaped landscaping for a green retreat in the centre of an Abu Dhabi business district (+ slideshow).
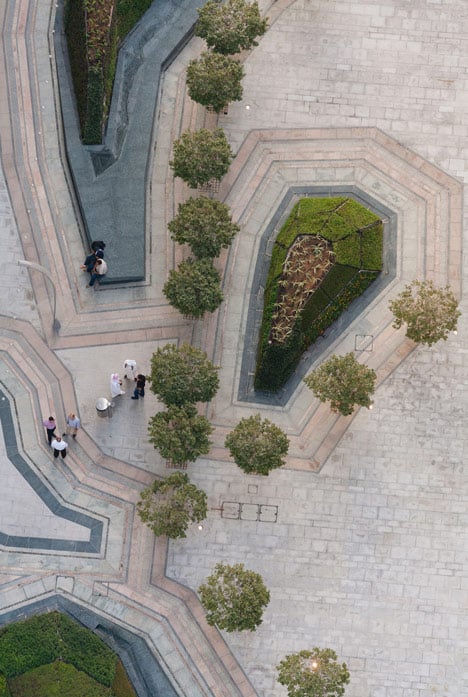
Martha Schwartz Partners designed Sowwah Square for a site at the heart of Abu Dhabi's new central business district on Al Maryah Island, formerly known as Sowwah Island.
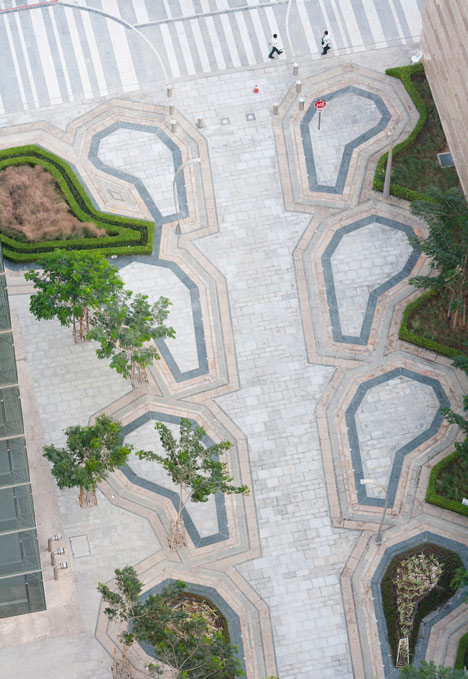
The 2.6 hectare public plaza features colourfully patterned granite paving and an assortment of plant-covered mounds. There are also granite seating elements, garden beds, sculpted hedges and rows of Indian fig trees.
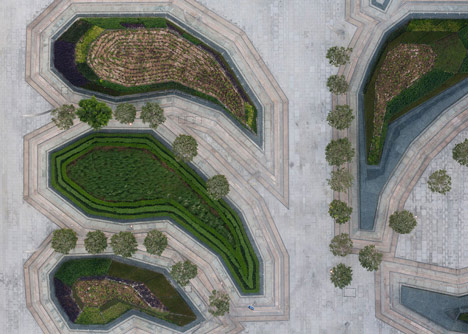
"The inspiration for the square was derived from the nature and culture inherent to the Arabian Peninsula: dunes, traditional irrigation systems (falaj), oases, bedouin textiles and the popular use of formal clipped hedges in the United Arab Emirates, drawing connections with the French baroque château gardens," said the architects.
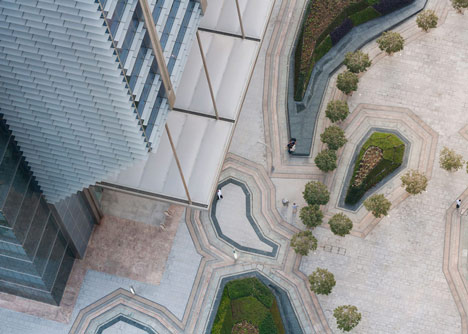
Green mounds, a typical feature in the Al Maryah, feature patches of plants of different colours and textures. Species such as the Golden Ice Plant Lampranthus, which has bright orange flowers, are planted next to the Purple Lady Iresine, which features small purple foliage.
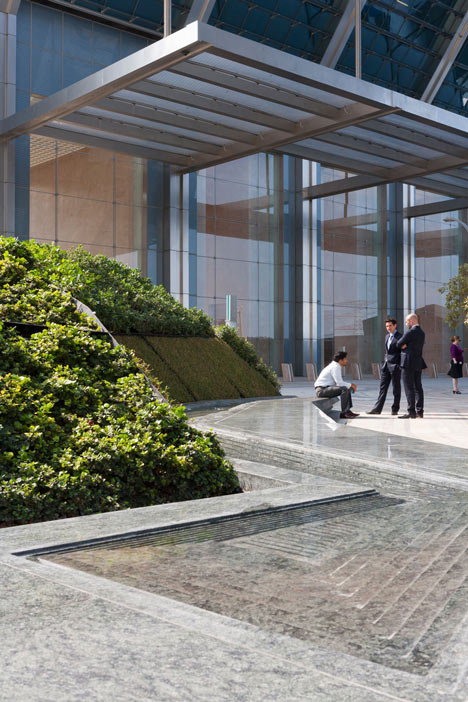
"All the plant species used in the project were selected for their hardiness, low maintenance and drought and heat tolerance," the architects said.
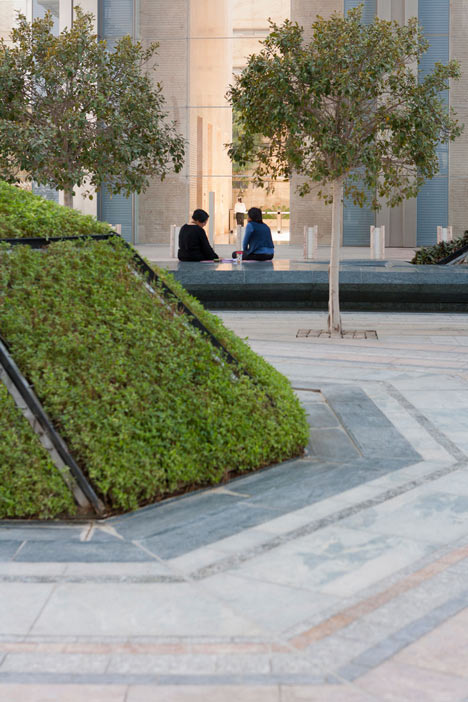
The teardrop-shaped mounds are dotted through the square. Some form centrepieces to the granite benches, acting as wind shelters.
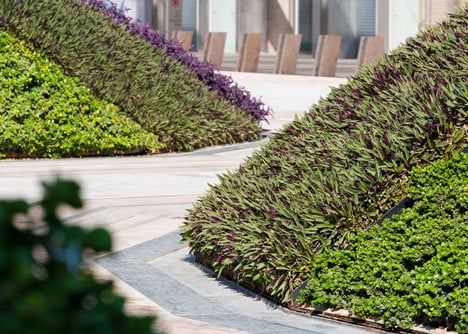
The polished grey-granite benches encircle the mounds and have grooves carved into their surfaces, allowing bubbling streams of water to run across them to offer visitors relief from the heat.
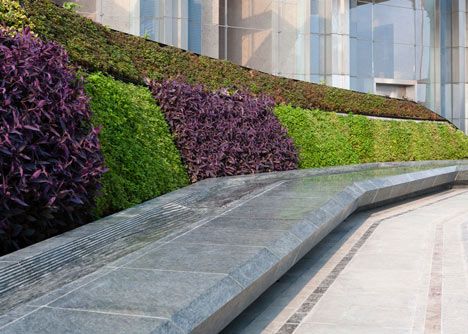
The benches come in six variations. Some have extended seats, while others have high backs or wider leaning space. At night, the base of each benches is illuminated.
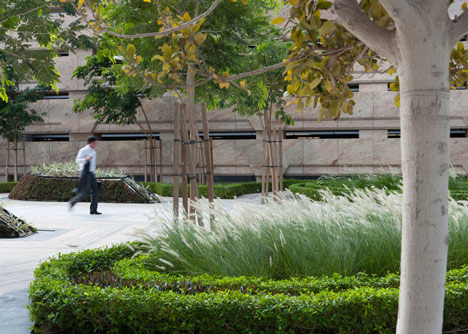
The pavement is set with patterned sections of honed, flamed and polished granite, and extend outwards in layers to emphasise the teardrop shapes.
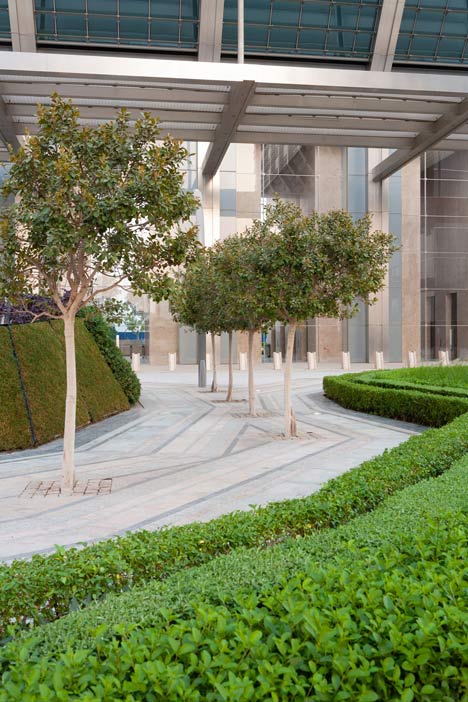
Sculpted hedges line the edges of low garden beds, with native grasses planted in the centre to sway in the wind.
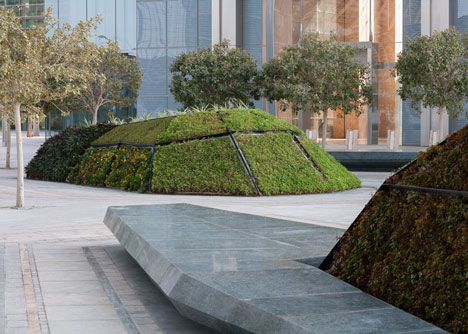
Martha Schwartz is based in London. Her studio also recently completed a landscaped park in Chongqing, China, filled with faceted metal structures.
Here's a project description from Martha Schwartz Partners:
Sowwah Square
Sowwah Square is the first development within the larger Sowwah Island master plan in Abu Dhabi and is intended to be the centre piece of the island development, providing a green retreat at the centre of the new commercial hub.
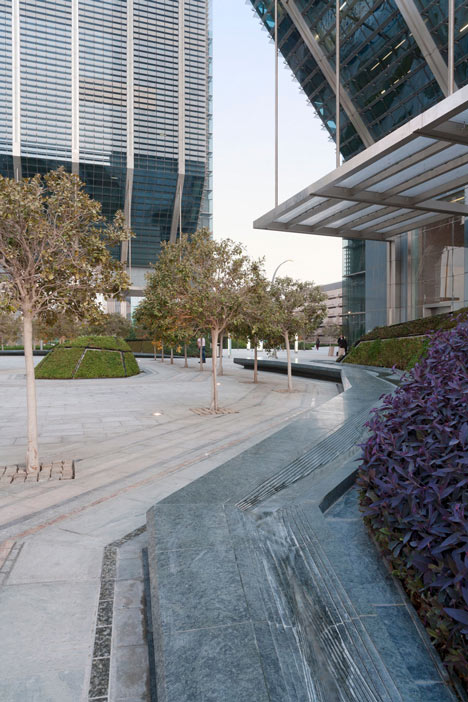
On the southern edge of Sowwah Island, the main urban space is located on top of a two-level retail podium and creates a landscape setting for the Sowwah Square complex. Future phases of the project will include a 5 star Business Hotel, serviced apartments, and additional retail complexes adjacent to Sowwah Square.
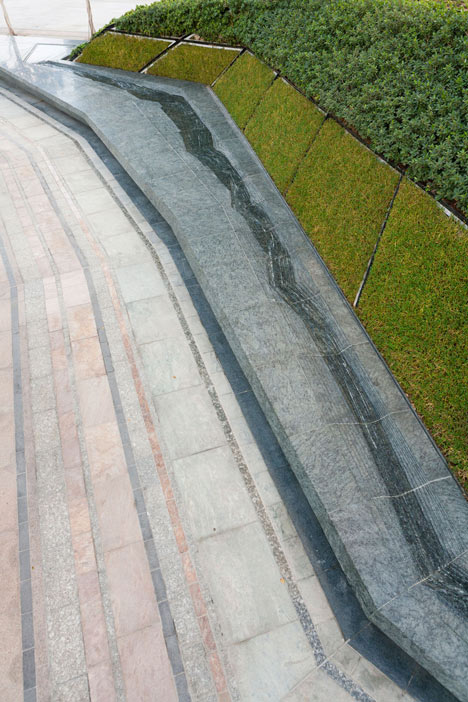
The inspiration for the square was derived from the nature and culture inherent to the Arabian Peninsula: dunes, traditional irrigation systems (Falaj), oasis, Bedouin textiles and the popular use of formal clipped hedges in United Arab Emirates, drawing connections with the French baroque château gardens. This merging of ideas is represented in a contemporary responsive design created a sustainable, cool and protected micro climate for users and a dynamic kaleidoscope of planting and patterned paving on the ground and viewed from the surrounding towers.
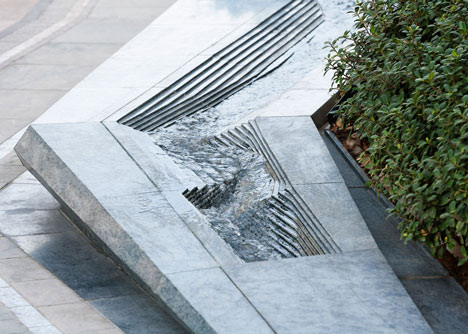
The Public Realm has been designed so that these future developments can be integrated into the landscape scheme. The podium landscape as a whole has been designed as one large plaza space, with each of the areas having a different character and function.
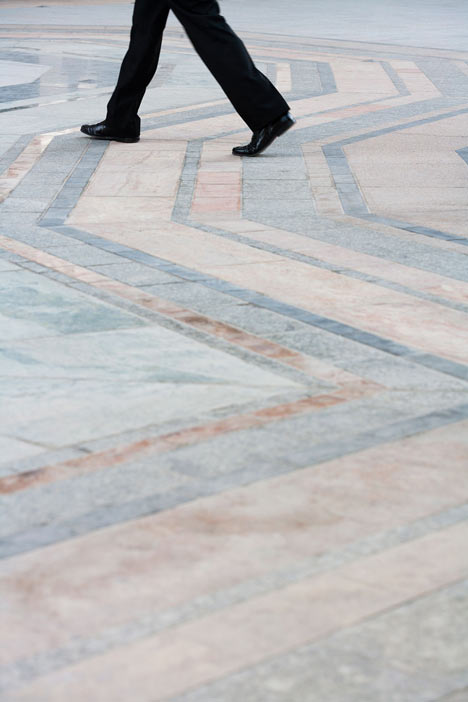
Sculptural mounds provide micro-climate environments as wind protection and cooling to the local surroundings. They also add a spatial intimacy, framing outdoor rooms, which mitigate the impact of the mega-scale skyscrapers in the site.
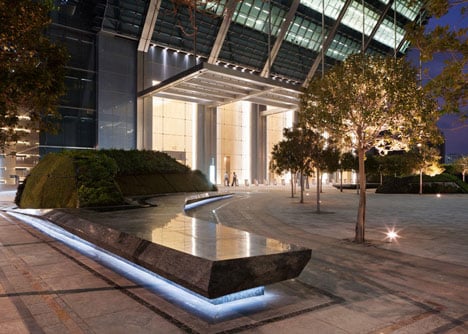
The structure of the square uses large constructed vegetated mounds that orchestrate outdoor rooms to shelter pedestrians from the Shamal, a strong north-westerly wind blowing over Persian Gulf and to provide intimate spaces amongst the towering buildings. Linking the mounds together, the decorative pattern like that of a traditional rug, weaves through the square.
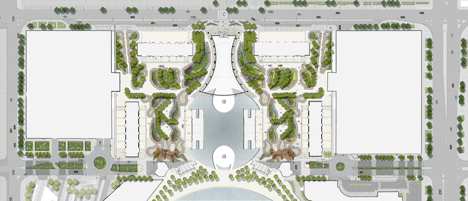
To soothe people from the heat, water features are incorporated into long stone benches that wrap the mounds, providing playful and tactile experience. The surface texture is finished with ornate grooves creating a dynamic rippling effect. In order to maximise this limited resource, and reduce evaporation, the water is contained in narrow Falaj like channels as used in ancient irrigation system found throughout the Middle East. At night, the benches come to life with integrated lighting at the base that silhouettes the mounds and highlights the polished surfaces.
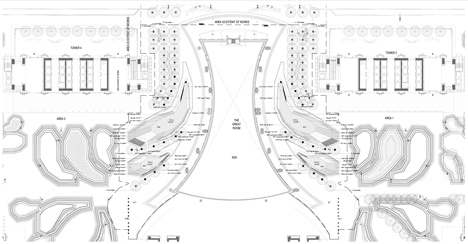
Innovative sustainable design has been instrumental in the project which has been awarded a LEED Gold certification. The steep angulated mounds contribute 1.45 times more green space than level planters and water consumption is reduced due to the vertical planting maximising 100% irrigation moisture.
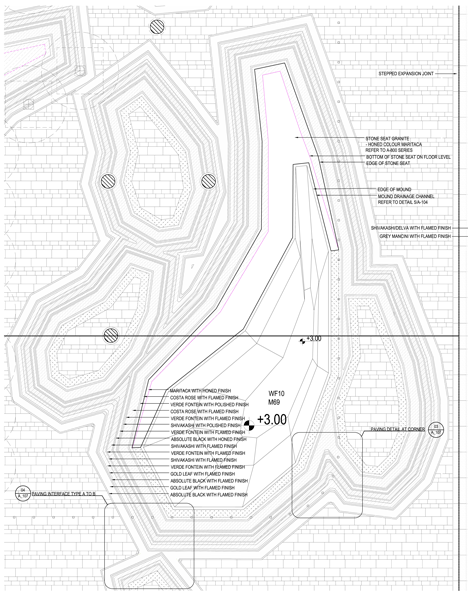
The information gathered during the pedestrian, vehicular, and program site studies has been used to inform the landscape design strategy. The straight line pedestrian linkages and vehicular movements are used to structure the public realm and the design concepts have been used to infill the public realm structure.
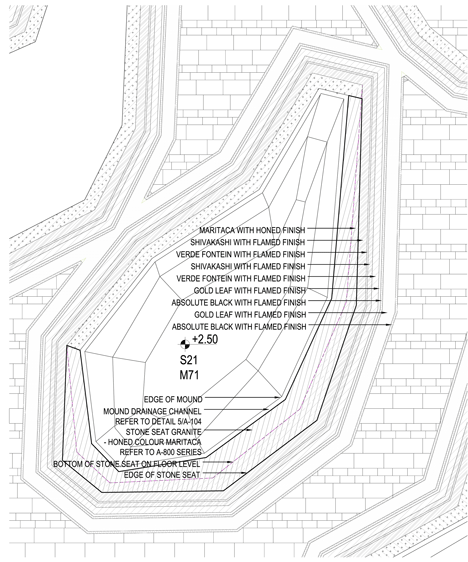
Location: Abu Dhabi, UAE
Client: Mubadala Development Company
Architect: Goettsch Partners and Gensler Architects
Engineer: Oger International
Size: 2.6 Hectares
Status: Completed 2012
Environmental Rating: LEED Gold CS
Design Team: Martha Schwartz, Peter Piet, Matthew Getch, Nigel Koch, Christabel Lee, Thomas Griffiths, Liangjun Zhou, Rebecca Orr, Marti Fooks, Emily Lin, Christine Wahba, Hung-Hao Teng, Thomas Sudhoff
