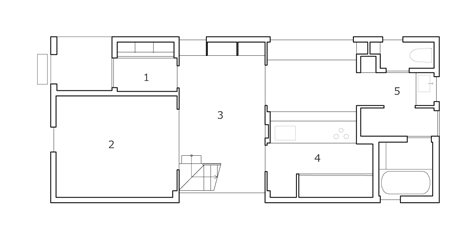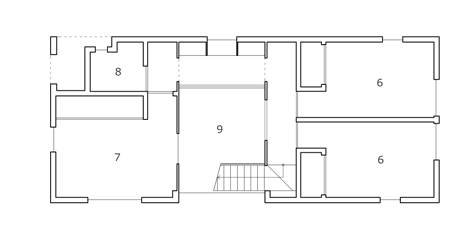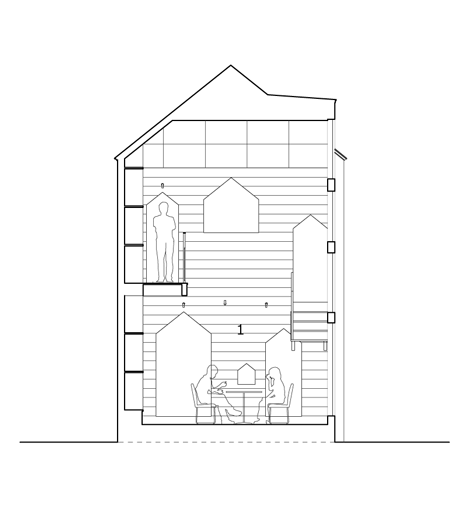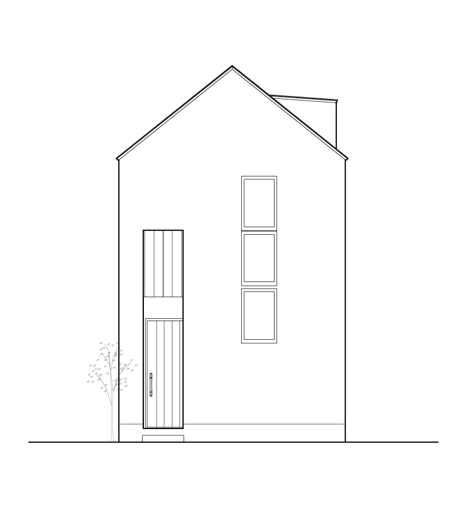House-shaped doorways puncture Hazukashi House by Alts Design Office
Pointed doorways and openings throughout this house in Kyoto, Japan, were designed by Alts Design Office to mimic the building's gabled profile (+ slideshow).
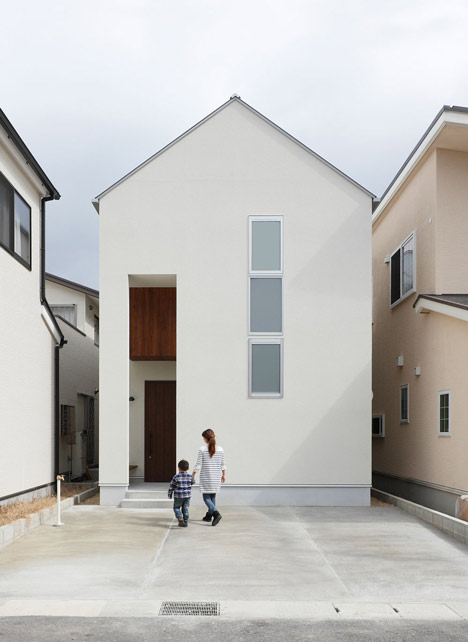
Named Hazukashi House, the two-storey family residence was designed by local firm Alts Design Office to provide a family home. It is fronted by a white-rendered facade with a shallow-pitched roof.
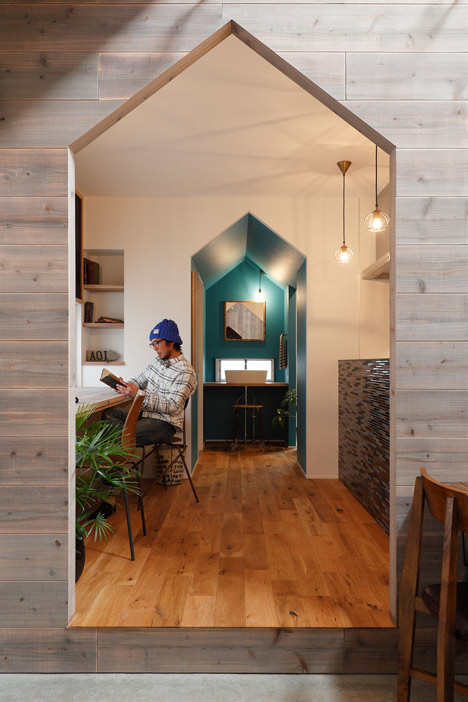
Due to its narrow width, the building appears disproportionally tall. The architects chose to emphasise this characteristic by creating doorways, windows and shelving units that all share similar proportions.

The house centres around a double-height dining room, which is visually connected to every other room. The walls are lined with timber panels and a wooden staircase folds around one corner.
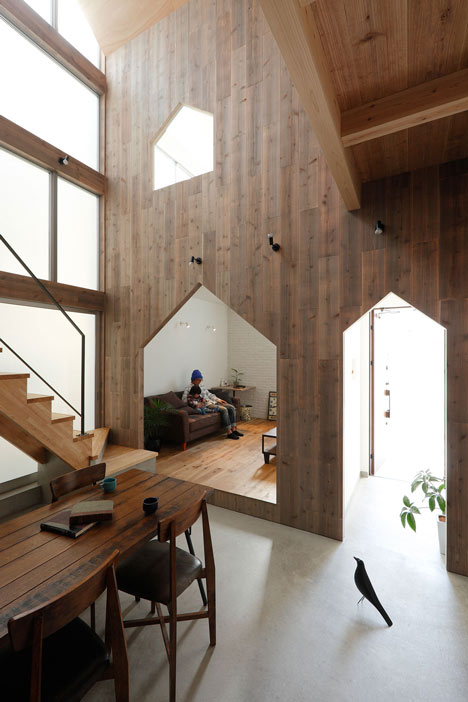
"This is the space which connects the family's bonds and also achieves dynamic functions," explained architects Sumiou Mizumoto and Yoshitaka Kuga.
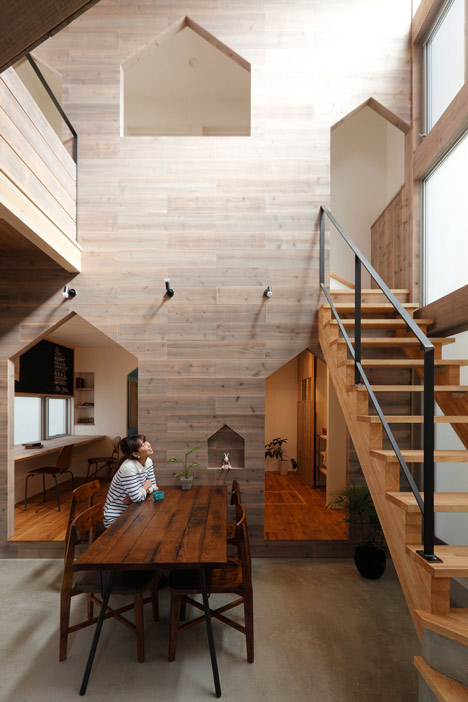
"It captures the light and diverse wind, while taking advantage of the antique material the client demanded," they added.
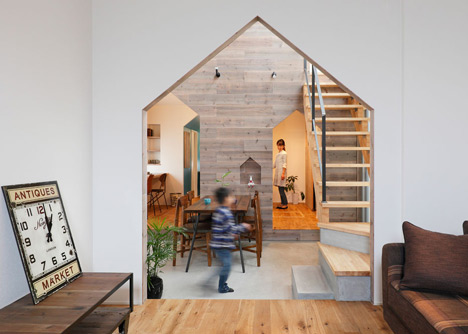
A mezzanine corridor overlooks the space from a storey above, linking children's rooms at the back with a master bedroom and study at the front. This is flanked by a square grid of bookshelves.
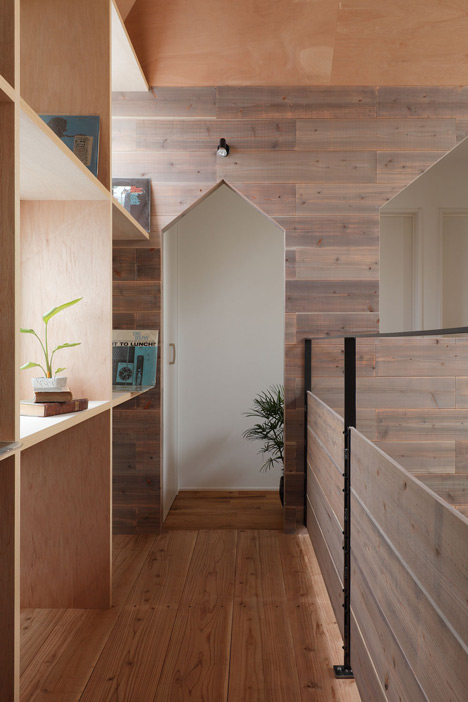
On the ground floor, a living room is situated at the front and residents have to step up to it from the dining room.
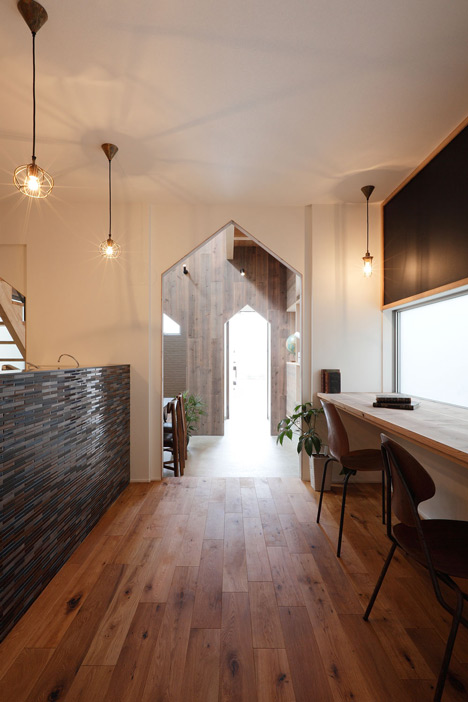
A kitchen positioned on the opposite side is divided into two sections by a built-in worktop, so a parent preparing dinner can keep an eye on children sitting at a counter beyond.
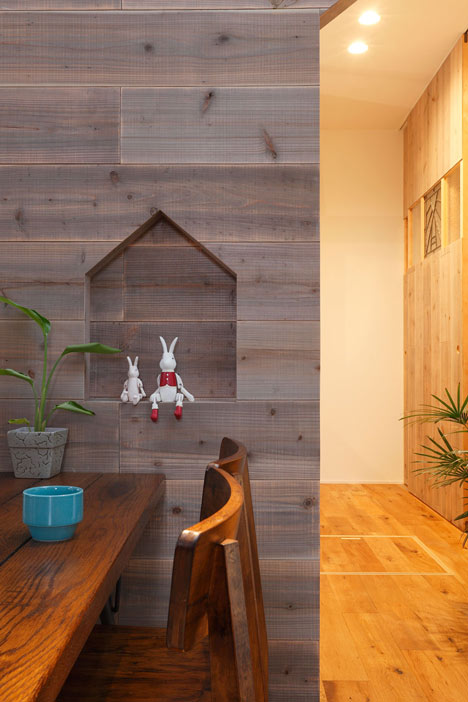
Light bulbs hang low from the ceiling on cables to direct light onto surfaces. Others are fixed to the walls and angled in different directions.
