Schneider+Schumacher's church based on motorway signage looks like Batman
A motorway sign symbol of a church was translated directly into the structure of this roadside chapel on the outskirts of Wilnsdorf, Germany, by Frankfurt architects Schneider+Schumacher (+ slideshow).
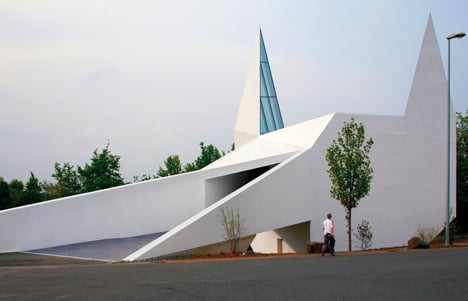
The design for Siegerland Motorway Church was Schneider+Schumacher's winning entry to a competition seeking proposals for a chapel to be built on a site overlooking a busy motorway and surrounded by a hotel, petrol station and fast-food restaurant.
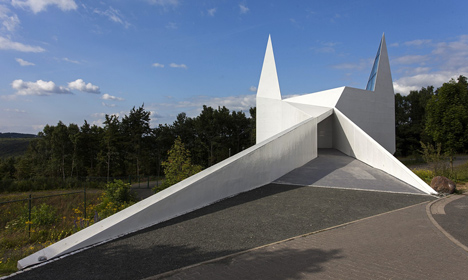
The building's form draws on the visual language of its environs – particularly the standard icon used to depict a church on Germany's road signs.
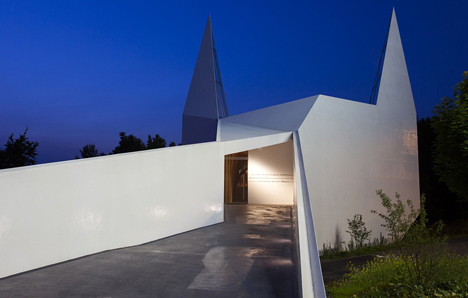
This stylised image is visible on two facades on either side of a square nave, which transitions into a long sloping walkway leading to the entrance.
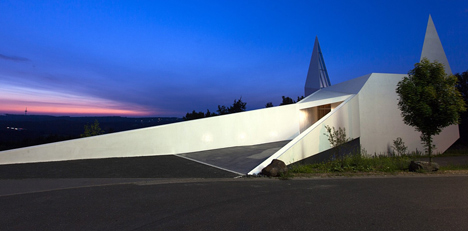
"Whether approached from afar from the Dortmund direction, or from the motorway service area, the church represents a built version of the motorway church signage," explained architect Michael Schumacher. "Even though its exterior form is abstract, it still signals in an immediate and direct way, 'I am a church!'"
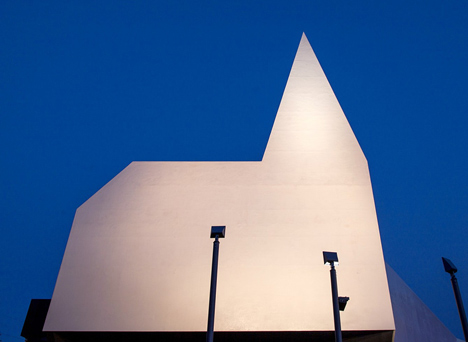
In a video describing the design process, Schumacher claims the abstract form also suggests other shapes, such as the folded paper of Japanese origami or the pointed ears worn by comic-book character Batman.
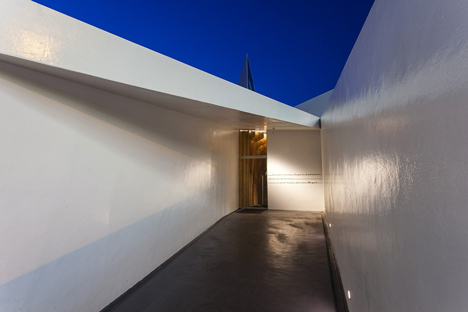
The timber structure of the outer walls was assembled from elements produced off site and incorporates laminated timber sections providing extra strength to the roof and towers.
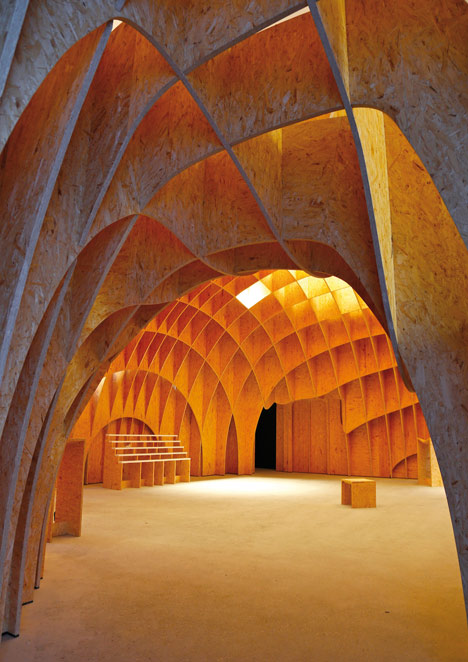
Following assembly, the whole of the church and the entrance passage were sprayed with a white polyurethane damp-proofing material that unifies the faceted surfaces.
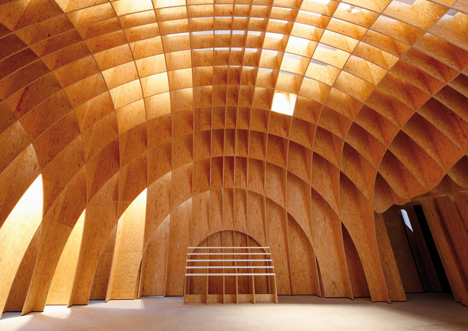
Windows on one side of the pointed spire-like towers draw natural light into a nave that features an organic cave-like structure, contrasting with the building's geometric outer shell.
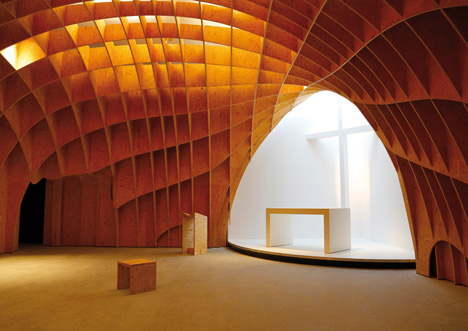
"The interior was meant to come as a surprise, contrary to the expectations raised by the exterior," said Schumacher. "The exterior is abstract; the interior is warm, friendly, magical and sacred, transporting you to a different world."
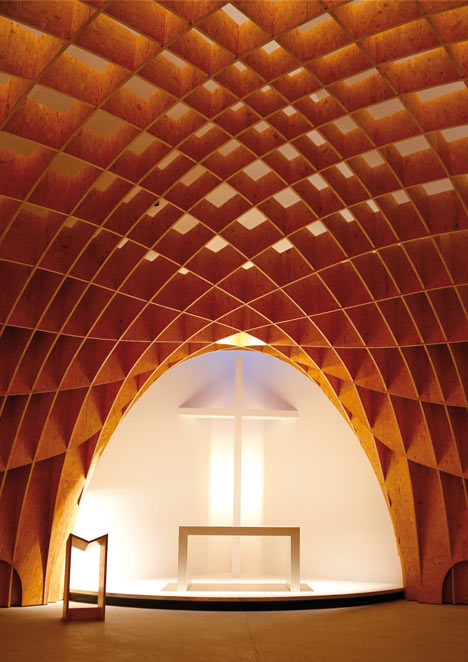
A structure made from 66 wooden ribs, developed using parametric computer modelling software, opens up from the entrance to create a high-vaulted dome above the altar.
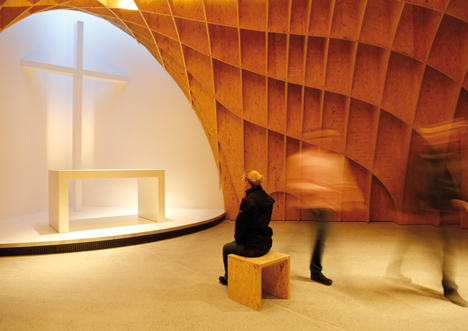
The individual parts required to build the framework were optimally positioned on sheets of chipboard to minimise waste during the cutting process.
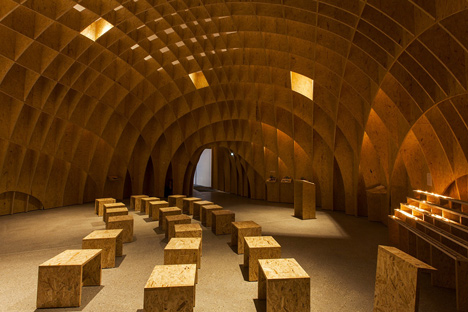
The wooden shapes slot together to create a rigid and self-supporting structure, which conceals the sacristy and storage spaces in gaps around its curved edges.
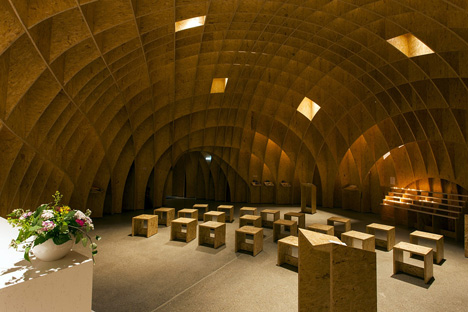
Oriented strand board - a type of engineered chipboard - was used for interior furnishings including simple boxy stools, a lectern and a candle stand.
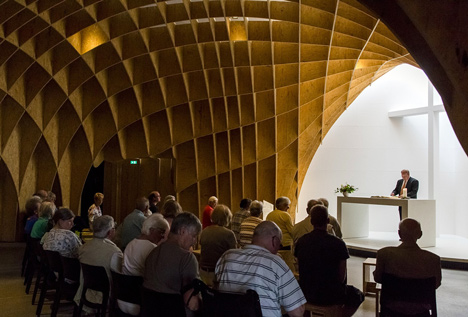
Daylight from the windows is focused on the altar, podium and cross, which are painted white to give them an ethereal appearance.
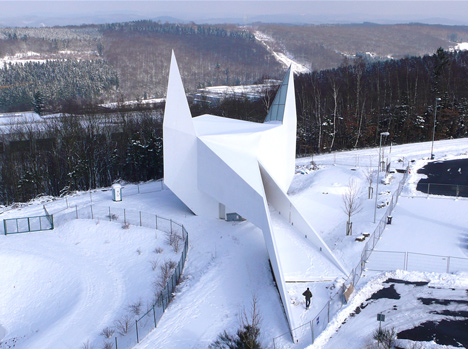
Artificial lighting is hidden behind the latticed wooden structure and is designed to illuminate the space in the same way as the natural light that filters through the structure.