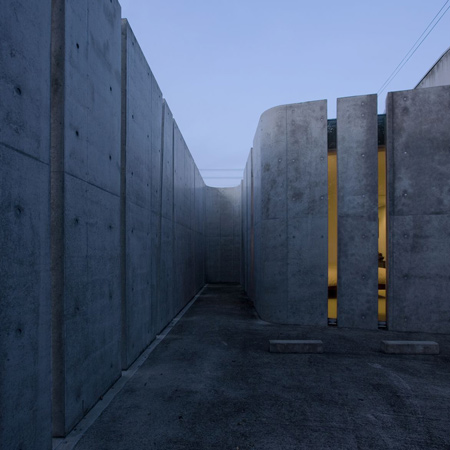
Slit House by EASTERN Design Office
Japanese architects EASTERN design office have completed a house with slits instead of windows in Shiga, Japan.
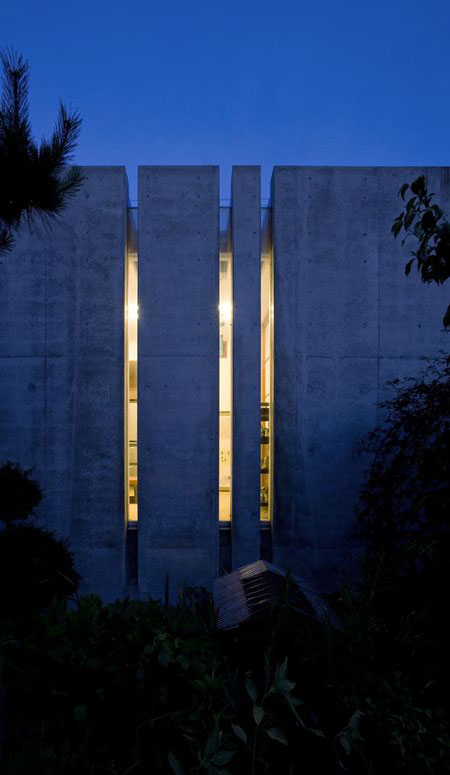
There are 60 long slashes in the building's concrete exterior walls, some straight and some angled.
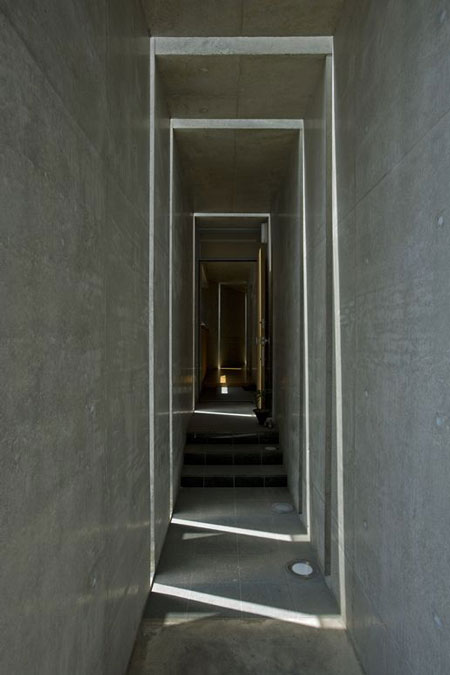
Glass is set straight into grooves in the concrete without window frames.
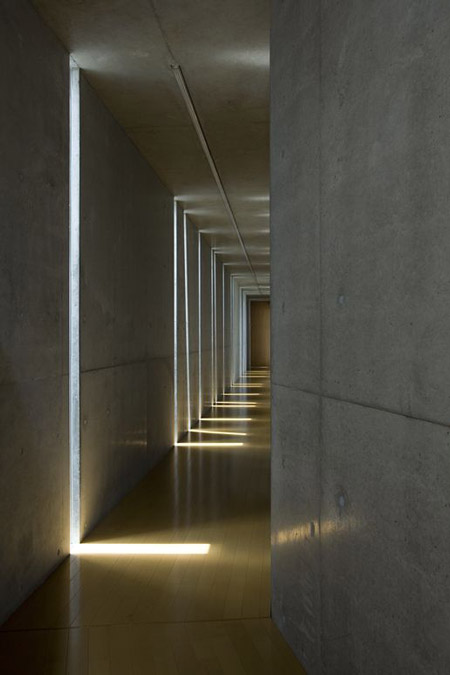
Interior walls are made of wood so they can be easily removed or reconfigured if the building's use changes in the future.
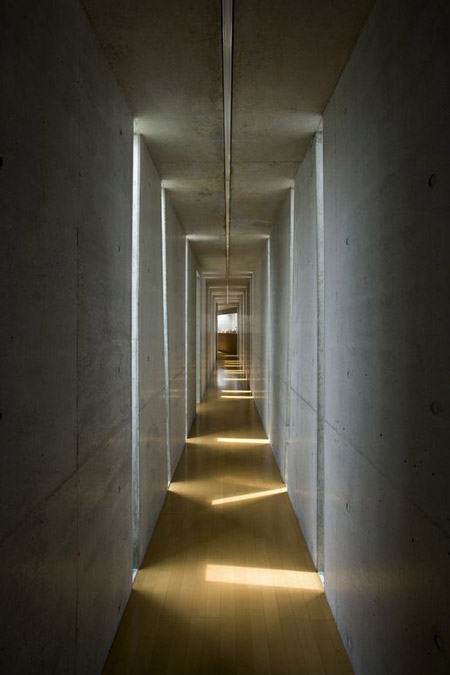
Photographs are by Koichi Torimrua.
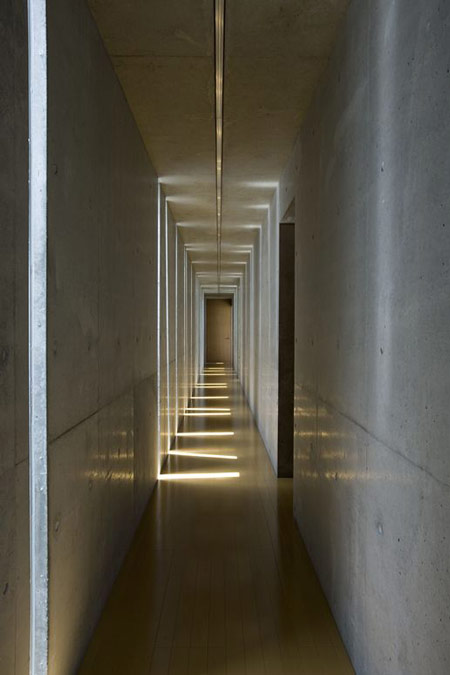
Here's a lot more information from EASTERN Design Office:
--
"Slit House"
This house is made "only" by the slits. there is no window. The wall of 105m lengths with 60 slits surround the site realizes the architectural space in this narrow and long site. No other architecture has ever been realized by such method.
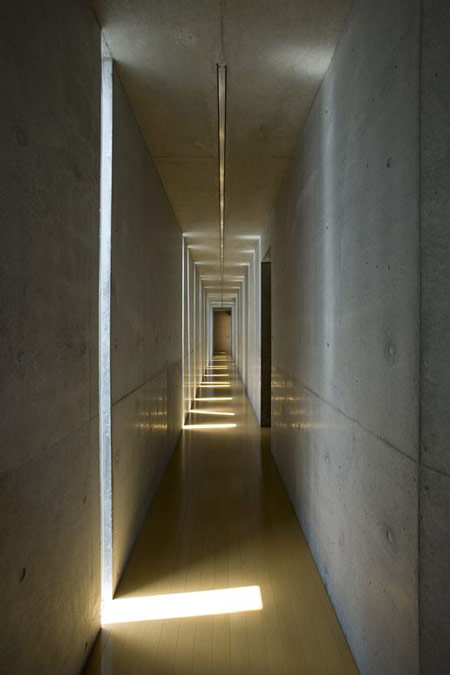
This conceptual sculpturing by the slits is poles apart from glass-heavy contemporary architecture. This method with the slits is our challenge to "window". This challenge is an experiment to innovate a design method of architecture. The concept to compose the architecture just by the slits directly figures this architecture. This simple method distinguishes the outline of the entire figure and abstracts the stance of the architecture. The site is located in an old city in Japan, where many private houses stand in a row. The site size is depth of 50m and width of 7.5m. One of two narrow frontages faces a street and the other faces a river. We designed a long wall that encloses this narrow and long site. The slits open this enclosure.
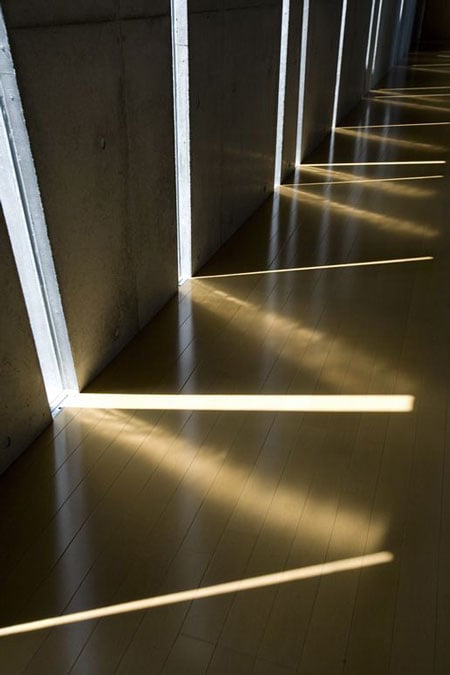
The 140mm width slits screen inner privacy from view from outside. But the slits bring 60 light into the house. This proposes one method to live in a dense residential area in Japan where houses stand side by side. 80 years old woman lives in this house.
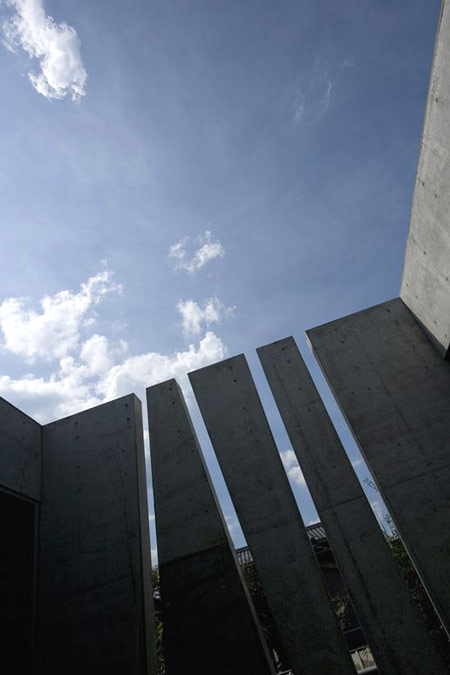
The house presents her both a life space with a soft light and an interesting experience of scale unlikely in a house.
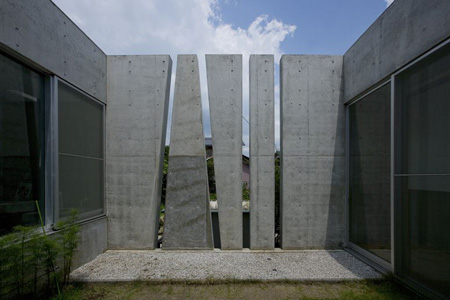
The slits make us more sensitive to light. The interior space is light beyond our expectations. Light through the slits varies its appearance momently according to weather, season and time.
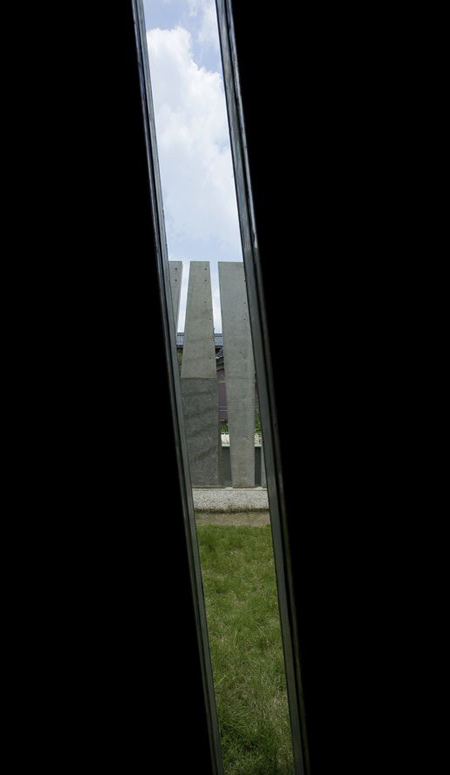
The slits remind us our old experience in memory with poetic scenery. It looks as if a stream of light through Fusuma or Shoji in Japanese traditional architecture or a stream of light from skylight of ancient stone architecture.
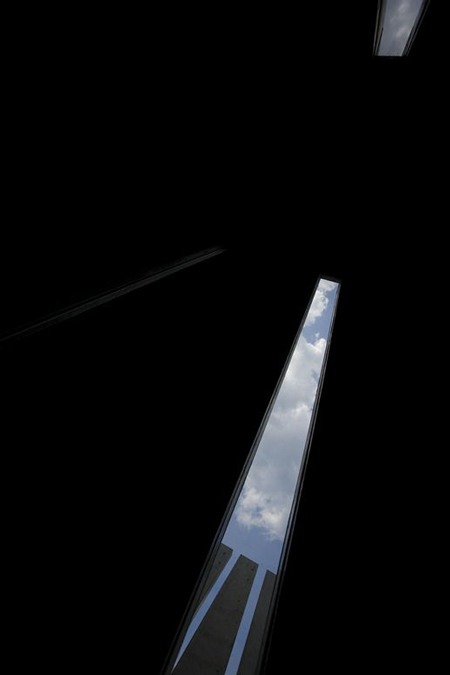
This architecture has a silent ambiance just like in the midst of solitary jar and a poetic clearness as like in an endless spatiality. The slits hold the promise of an innovative design method of architecture.
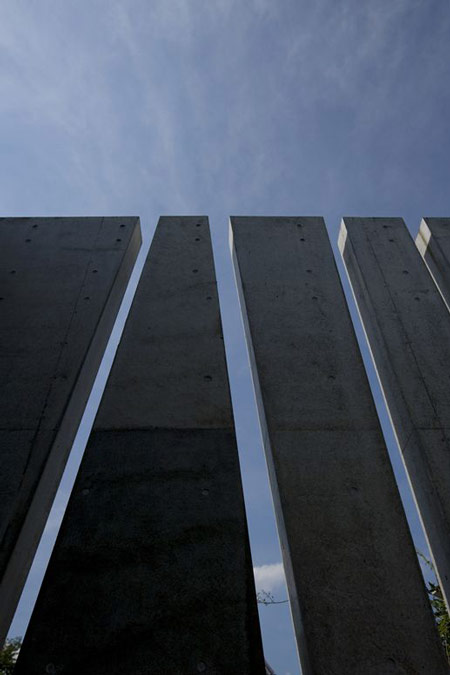
The Slit House has its own special time.
At the dawn, watery light comes into the house through the slits. That makes the entire room bright faintly. At 9:30AM,sequence of the feeble light that reflects to header of slits appears. At 10:30AM, the sunlight pierces through angled slits at first. At 11:00AM,the sunlight pierces through all slits. The sunlight through the slit and the reflected light on the header of the slit project the stripe of V type to the long corridor. If you saw the repetition of this edgy light, you might feel as if time of 11:00AM has stopped. In as much as ten minutes, the reflected light on the header disappears. The shape of the light that the slit makes changes from V type into one stripe. The moments that the sun pierces through the angled slits and through the straight slits are different. The angled slits get a little earlier. The momentary time lag let us feel a running of the sun and makes us forefeel the upcoming time of the dusk. And it shortens little by little. And watery light fills the house again with soft brightness. Then the night comes before long.
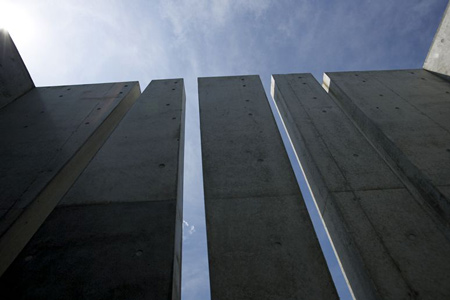
client's name:NIWAKA,INC.
Building Area: 210m2 Total Floor Area: 210m2
Structure: Reinforced ConcreteStory: 1 story above the ground
Site Area: 318m2
Anna Nakamura + Taiyo Jinno/EASTERN design office
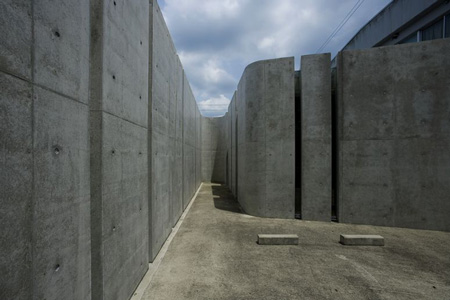
1. Poetry of concrete
1-1. The space with depth of 22 cm and 240 lines of edge
"Monolithic material, which can show same content from any cutting surface" is necessary to design the house where 60 slits are carved freely. The material that achieves it is concrete.
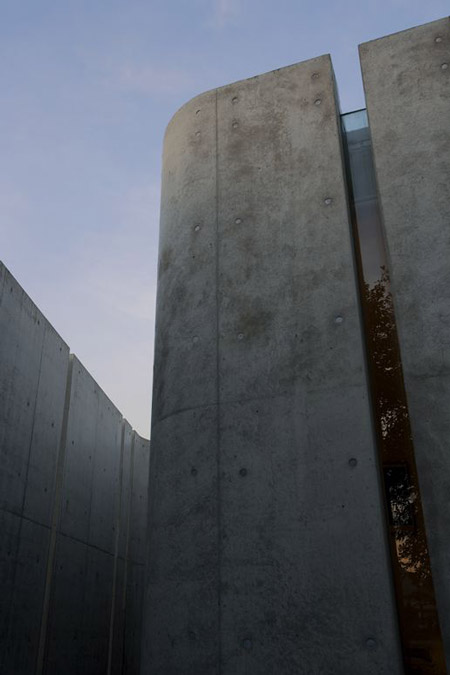
"Light passing through a certain thickness" is essential. Light changes when it passes through the thickness. 60 slits are caved in the wall of 220 mm in thickness, 140 mm in width, and 3m in height. Light passes through the slits. It reflects to the thickness (cutting surface) and it shines. At the season, the reflection is different. It varies with time. The light extends softly from outside to inside through the slits. To increase contrast of the light, each long and slender slit is designed as a space.
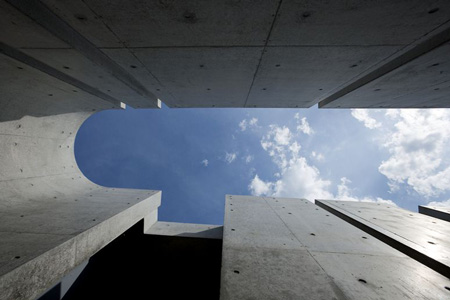
The edge of the space is 4. Therefore, (4 x 60 =) 240 edges are delicately constructed. The cutting surface should be as smooth as a mirror.
The concrete form to have the shape of the slit cave was produced for this construction by a customized way to unite. If the concrete leaks through the gap between the concrete forms, the concrete cannot be filled up well.
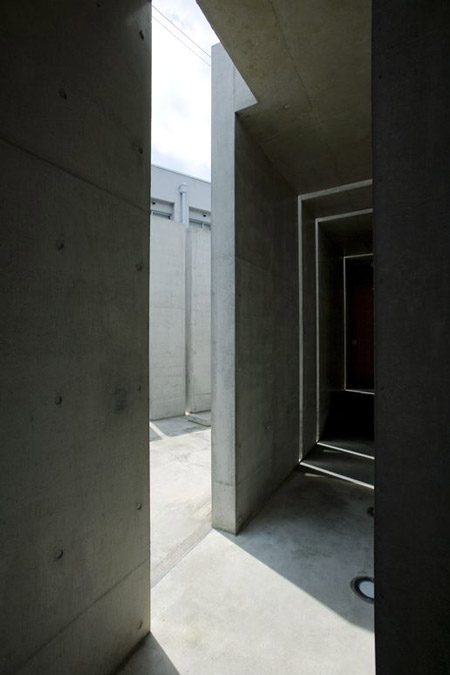
As a result, the concrete cannot be constructed with clear corner edge. And when the concrete form is detached from the concrete, the corner of the concrete gets easily defects. These defects have to be prevented. All the clear corner of 240 edges catches the light.
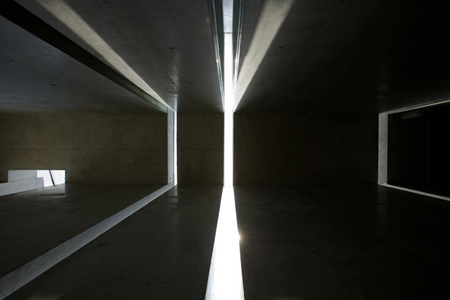
1-2. Thickness
When thinking about a balance of length, width, and height of the slit, the size in which the form of the slit space is designed is important. The thickness of 220 mm was necessary because of a balance with the breadth of interior space. There is also a task on the structural calculation because this concrete thickness functions as a structural body. The slit form is decided not only by a relationship with the space but also by others. In this space, even 10 mm is crucial.
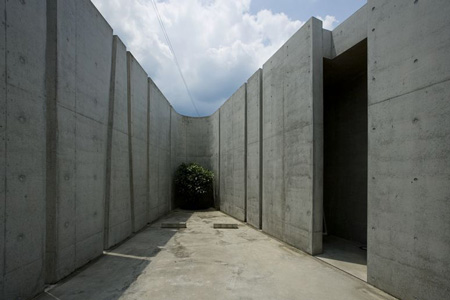
Thickness of the cover concrete was minimized for that. Under such conditions, gravel with a very high liquidity was chosen as an aggregate so that the concrete might flow smoothly.
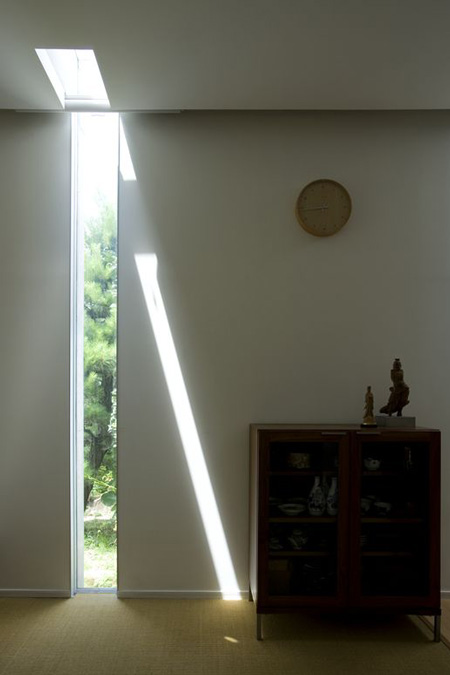
The rebar comes up slightly on the concrete surface like a skeleton of a lithe animal. Especially, good quality, fine lake gravel was used. The river that flows east of this architecture flows to the lake from where the gravel was obtained. The photograph shows the state that it was not finished to dehydrate the concrete at the completion time. Now the concrete is dehydrated, and it is whiter, and lighter.
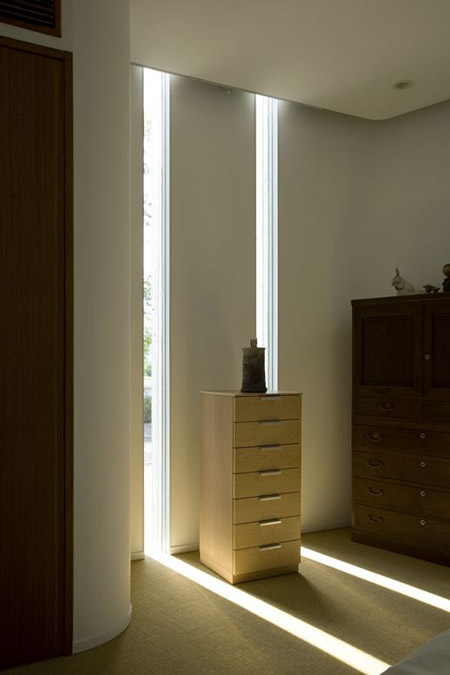
1-3. Width
The width of the slit is 140 mm, and this first design was 150 mm. We thought it was too wide by actually seeing the height of the concrete form on the site. Then, the design was changed to 140 mm. Dynamism of the slit that is grown up to the sky could be expressed. It is needless to say that this difference of 10 mm is derived from not only dealings of the thickness and height but also a balance of the sense of man and light that comes into the architecture.
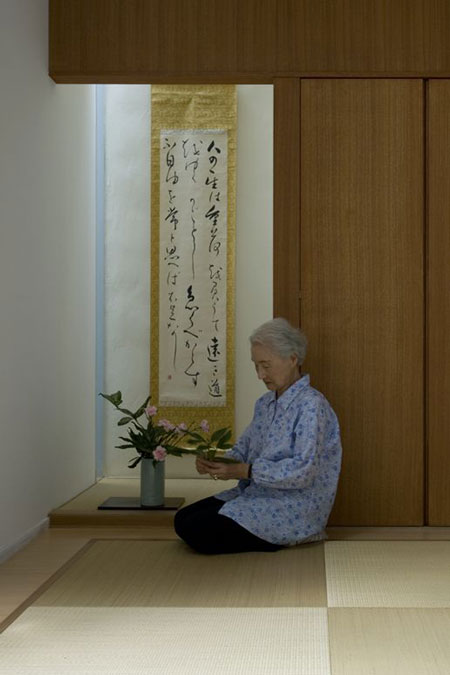
This architecture is a one-storied house of 4m in height though it looks like the uninterrupted wall. It is designed to fit with scenery to which the private houses where height is low are overcrowded.
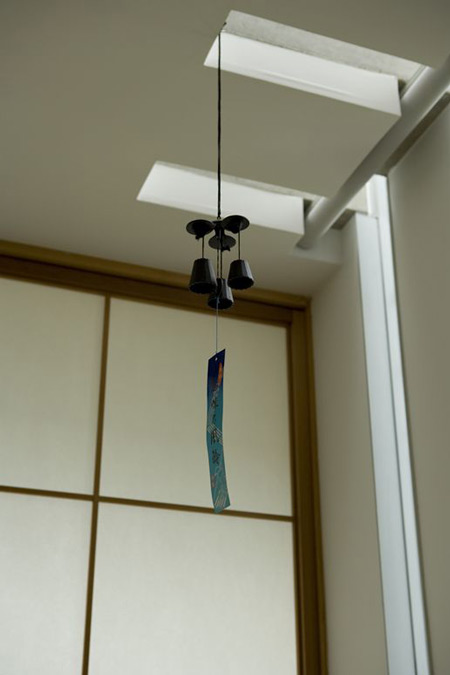
1-4. Night
When an evening comes, the lighting of this house is lit. And, faint light leaks from 60 slits to the town when a night comes. It contributes to this depopulated town. The concrete disappears quietly in the dark. The peculiar spectacle only by the light shot from the slit appears.
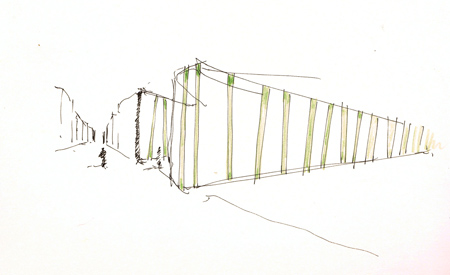
1-5. Invisible structure
It is necessary to emphasize the slit as an incision. The state of the mass to be cut is important to emphasize the incision image. Man is defended in this house. It is as like one big jar. Light is introduced into there. Because such a sense had been sought, it was important that the structure system should not appear. Then, a structural frame is not recognized from the wall of 105m.
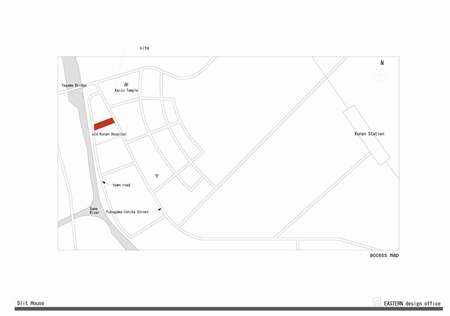
Click for larger image
1-6. Structure system
- The slit must reach from 1F floor level to the top of the wall.
- It must be composed only of the wall and the floor slab, and expose neither a column nor a beam.
- Each wall delimited by the slit was designed as a shear wall.
- In the part where the shear wall is insufficient, the rigid frame structure was applied on against a seismic load. The columns of the rigid frame are as thick as the shear walls. The beams of the rigid frame are as thick as the roof slabs.
- The thickness of the shear wall was designed to be 220 mm so that the hoop of the column built into the wall was good at the processing.
- The thickness of the roof slab was designed to be 250 mm for storing the reinforced concrete of the beam.
- There was an anxiety that the cracks might be caused easily at the edges of the slits because the total length of this architecture was about 49m. Therefore, the opening reinforcing bar of the sufficient was distributed to the edges of the slits.
- The raft foundation that thickness 250 mm effected on a reduction of the digging volume and the construction of the foundation. The yield strength in the direction outside respect of the wall and the rigidity could be secured at the same time.
1-7. Difference of elevation
- There are two entrances. One faces the river and the other faces the highway. The long floor plan of 49m ties those two entrances. The site from the highway side to the riverside is 700 mm higher. This 700 mm is utilized as follows.
- Exterior form of the slits is beautiful because this difference of elevation has been utilized. The height that doesn't fall into a conventional scale of a private house has been achieved reasonably by utilizing this 700 mm. That is, there is no useless design in this architecture.
- The stairs are made at the entrance on highway side, and the floor level is raised. The under floor storage is made under that enough. The moisture that tends to exist on a riverside land is prevented in the double pit.
2. Usage in current state and in future
2-1. Current state
The living room is long, slender, and spacious. The table that is enough big for ten people is placed in the center of the room. When the family gathers, and people in the town gather, everyone sits there. The light through the slit shines in there, which looks like a sundial. The bedroom and the living room are painted in white, and soft light that entered from the slit proliferates in the room. And, it aims at the effect from which the entire room is brightly encompassed. The floor material is a carpet of hemp.
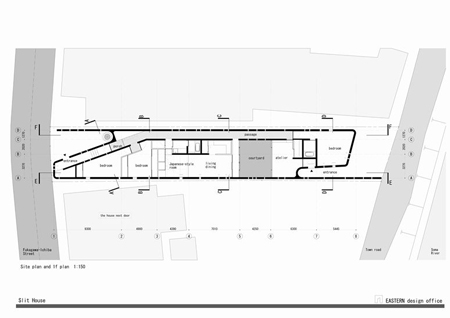
Click for larger image
2-2. Future
The future, it is used as a guesthouse of the company that the client carries on. The room can be able to be made use of like a guest room at a hotel, and to use it by removing the partition as one big, long space. The wall that partitions each room is not concrete but lightwood. Easily to remove and to move, it is devised. Therefore, if each room is connected, a big space like a seminar house will be made. In that case, it cannot be thought that this was a private house, and the scale of a space like a Gothic church will appear.
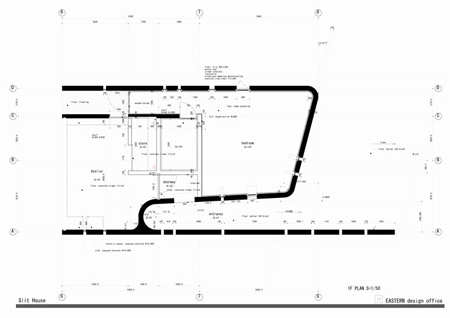
Click for larger image
3. The quality of the house and architecture will be succeeded.
The stripe by a strong and impressive light from the slit preserves the quality that doesn't change indefinitely even though life changes through long time. The person moves in the light from 60 slits. Besides, it changes by the existence of the person. The place where this architecture doesn't change will be succeeded by the following people indefinitely.
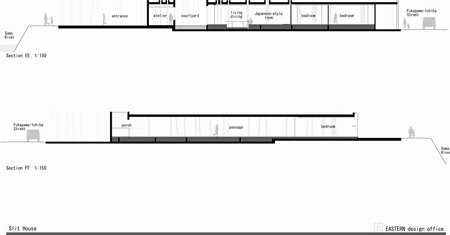
Click for larger image
4. Low cost and frameless window
There is no window frame in the slit. The glass is set directly in the ditch cut in the concrete. As a result, the material as chunks of concrete is expressed directly. This construction method is inexpensive. The glass in most of 60 slits is set without window frame. Only the windowsill is used there. As a result, it is low in price. The space that applies the role screen is concealed behind the slit. The role screen is devised so that it is not seen in daytime. Under some situation, it cannot be said that the glass architecture is consideration of the environment. The energy consumptions of air-conditioning etc. are large. There is a problem of ultraviolet rays, too. This architecture doesn't have an impossible design that deviates from it according to the advantages of a concrete material.
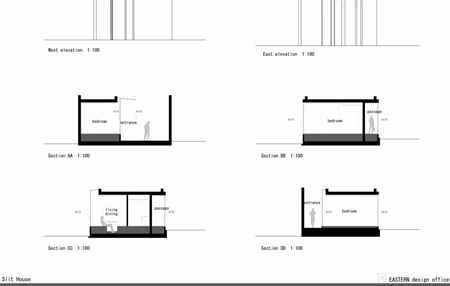
Click for larger image
5. Crime-prevention and catching a glimpse with keeping privacy
The width of the slit is 140 mm, and the thickness of the wall is 220 mm. This is a dimension in which the view from the inside to the outside can be kept enough while preventing the person's invasion. It functions as the impregnable crime prevention. The presented photograph is scenery that hangs out washing. Such scenery is concealed from visitor's circulation area. However, when a glimpse of the scenery is caught from the slit, the scenery of daily life is like the picture.
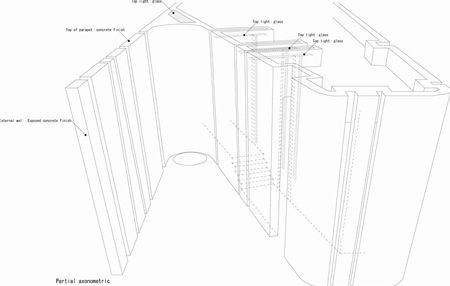
Click for larger image
6.Outline of this house
- Site area: 318m2
- Total floor area: 210m2
- Maximum height:3.8m
- Structure system: Reinforced Concrete
- Story: 1 story above the ground
- Materials used: Concrete, Glass, Timber, Hemp carpet
Slit house
Location: Shiga Japan
Client: NIWAKA Co., Ltd
Site area: 346.67m2
Total floor area: 209.89m2
Architects: EASTERN design office (Anna Nakamura + Taiyo Jinno)
Project team: Anna Nakamura + Taiyo Jinno
Structural Engineering: HOJO STRUCTURE RESEARCH INSTITUTE
Constructor: Fukasaka Co., Ltd
Photographer: Koichi Torimura
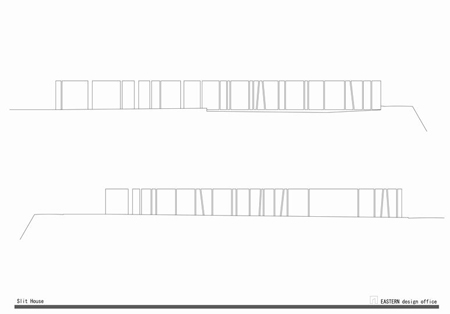
Click for larger image