Tadao Ando's Casa Monterrey nestles against a hillside in Mexico
This house in Mexico by Japanese architect Tadao Ando boasts a swimming pool that projects from a hillside and concrete walls that frame views of the Sierra Las Mitras mountains (photos by Edmund Sumner + slideshow).
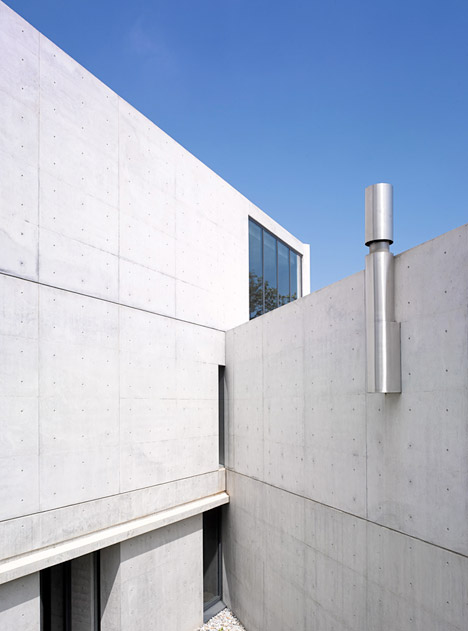
Located west of Monterrey in the rocky landscape of the Cumbres de Monterrey National Park, Casa Monterrey was designed by Tadao Ando to accommodate a family.
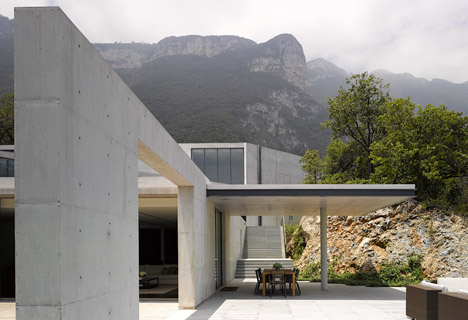
The three-storey building centres around a double-height library that stretches diagonally through the centre of the plan. Fronted by glazing, this frames a pair of water-filled triangles at the centre of the house.
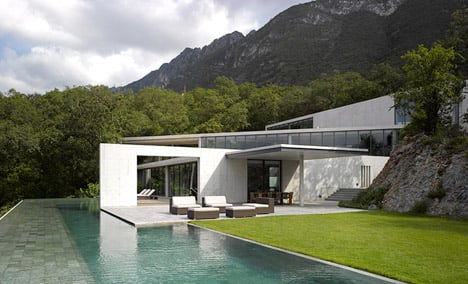
The rest of the building is divided up into two wings – the first contains the family's main living, dining and sleeping spaces, while the second functions as the main entrance and accommodates a guest bedroom and a gallery.
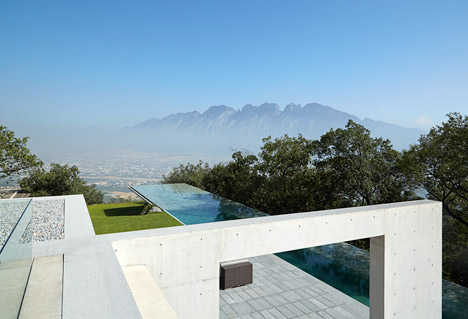
The house is built into the hillside, which allowed the architect to create a volume where various horizontal and vertical concrete plains emerge from the landscape at different heights and positions.
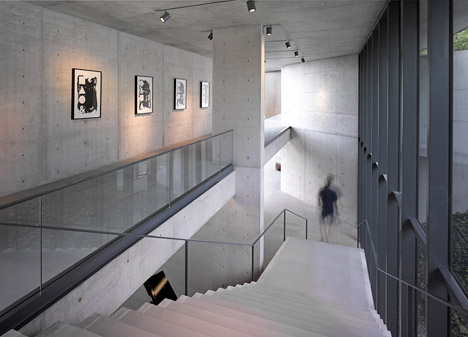
One concrete wall features a large rectangular opening, framing views towards the distant mountains. Another concrete surface runs alongside to create a poolside terrace.
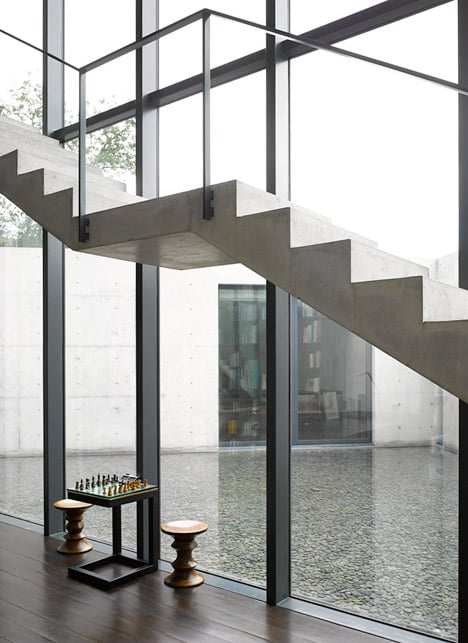
The swimming pool extends out from one side of the building and cantilevers over the edge of a hillside towards the horizon.
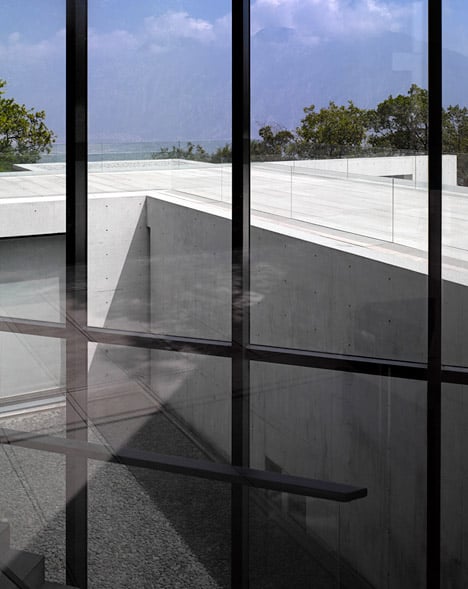
Most of the family rooms are arranged around the two triangular pools, and include a large open-plan living room, a wine cellar and a home gym. The master bedroom and living room are both located at the base of the building and open out to the swimming pool terraces.
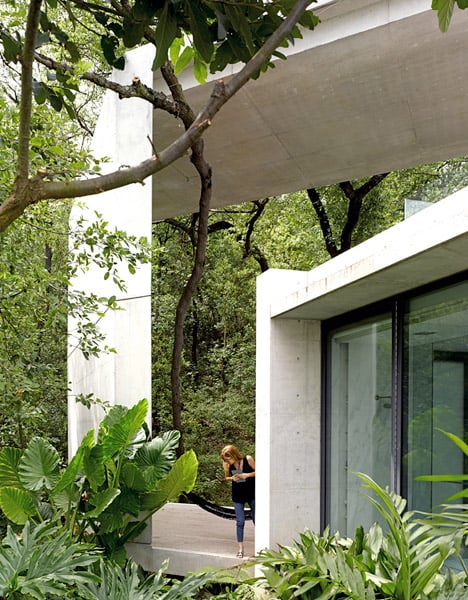
Tadao Ando, who is best-known for projects in Japan such as Row House and Church of the Light, also recently completed another building in Mexico – a school of art, design and architecture for the University of Monterrey.
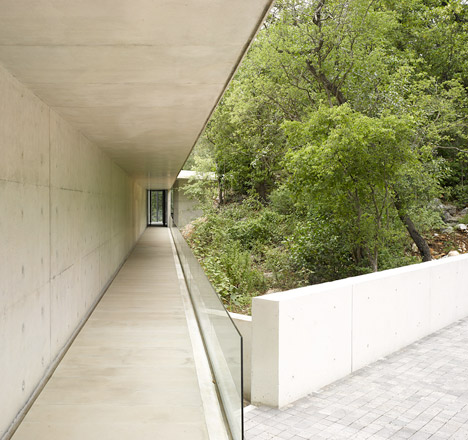
Photography is by Edmund Sumner.