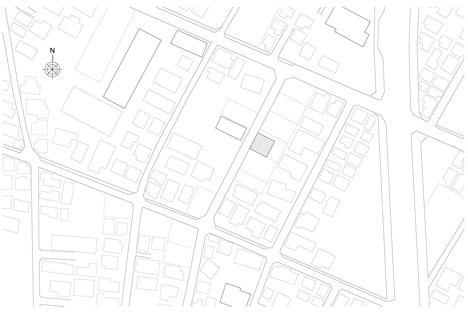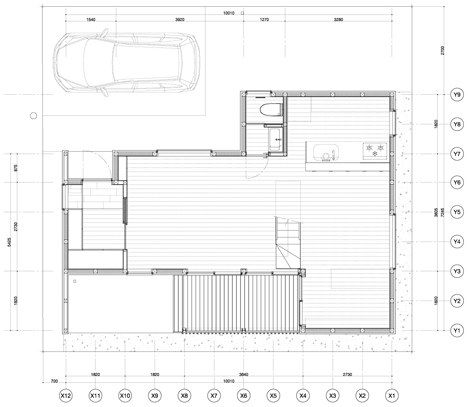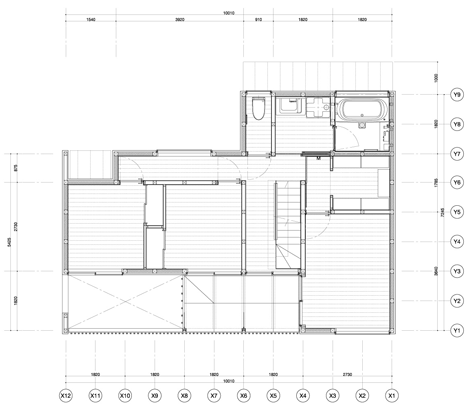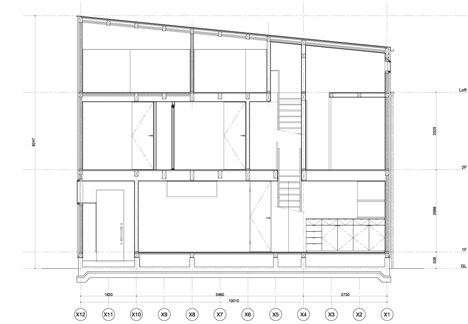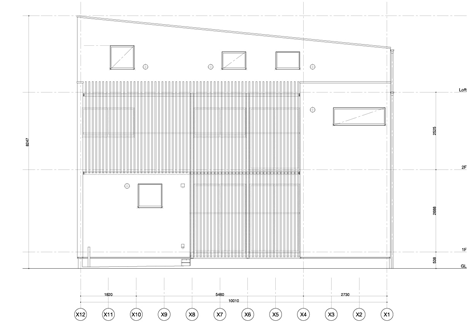Yuji Kimura Design conceals terraces at House K behind a tall wall
Japanese studio Yuji Kimura Design has hidden this Tokyo house behind a tall white wall to maintain the residents' privacy (+ slideshow).
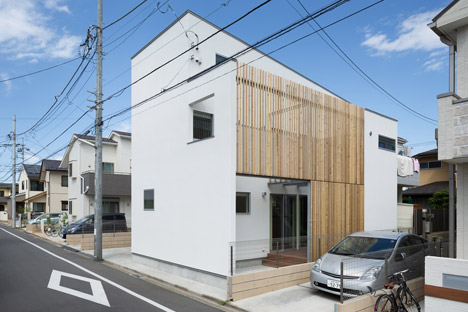
The client for House K wanted private terraces to relax outdoors, but the house is on a street with busier-than-normal traffic so Yuji Kimura Design concealed the balconies around the side of the three-storey wall facing the road.
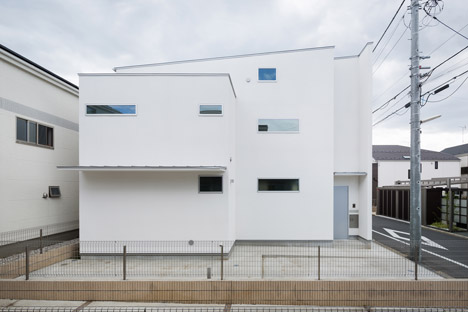
"Since the owner requested a residence with deck space, I created a big wall blocking the line of sight from the road, and designed the house as an elongated box extending from east to west," explained Kimura.
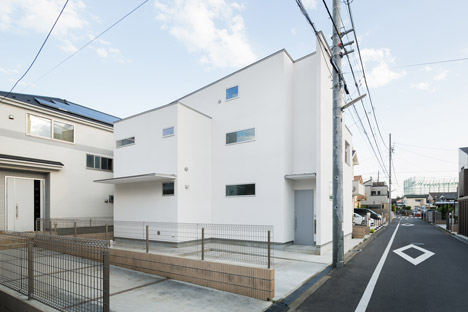
The front facade has a small window on the ground floor to bring light into the entrance hall, and a larger opening on the first floor to allow illuminate the bedrooms and upper terrace along that side of the house.
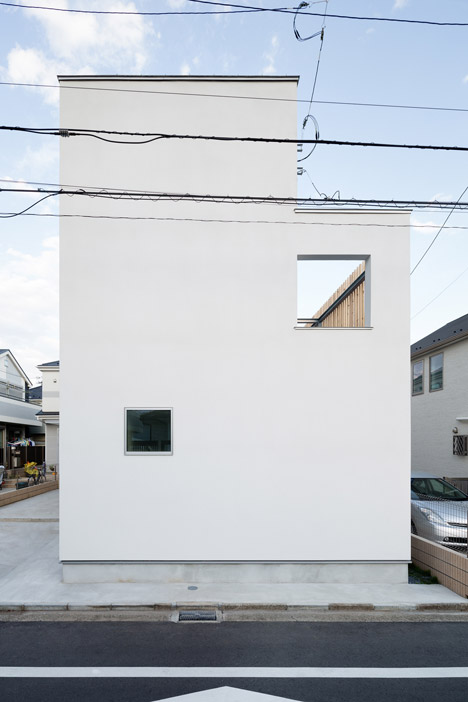
The bedrooms and terraces are arranged along the southern facade, enjoying good natural light throughout the day, with slatted timber and translucent panels to screen the terraces from passersby.
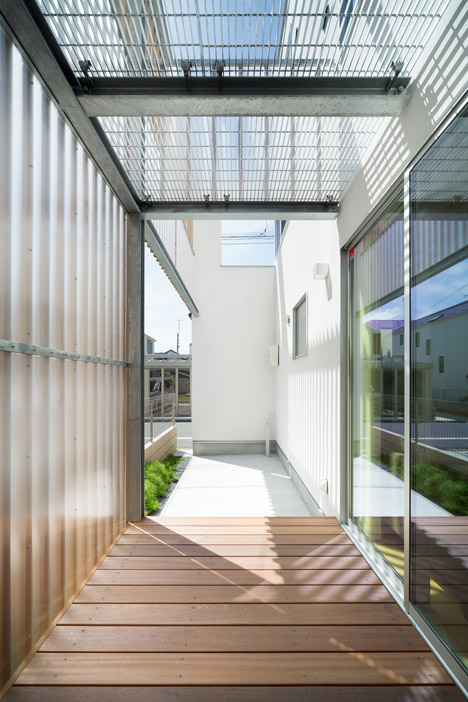
On the northern facade, smaller horizontal slit windows bring light into the living room and toilet on the ground floor, and the bathroom and hallway on the first floor.
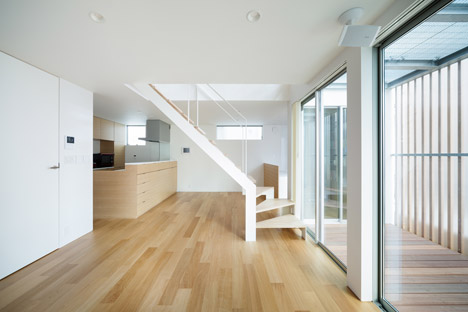
Storage has been concentrated in the entrance hall on the ground floor, with full-height cabinets built into the walls and recessed handles to give them a more streamlined appearance.
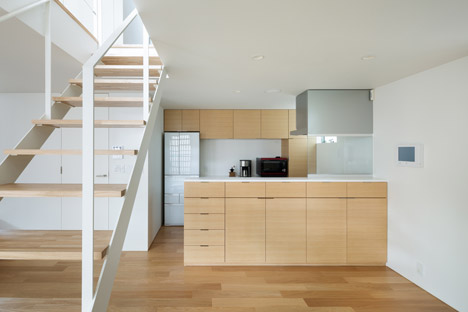
The hall leads to an open-plan living space, with a kitchen and dining room to the back, and a study to the side. The ground floor also has a toilet with a door that extends up to the ceiling, so it feels more like a part of the wall when closed.
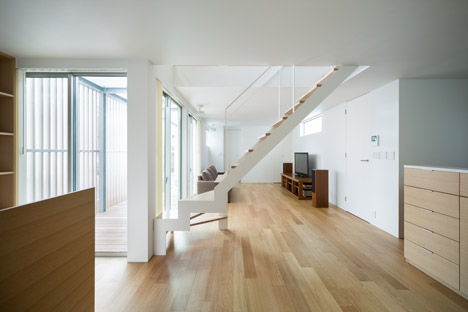
A steel staircase has open timber treads to enable more light to flow between the upper and lower floors.
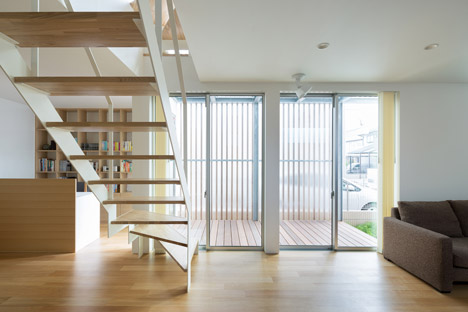
Private areas are concentrated on the first floor, with three bedrooms along one side, and a bathroom and separate toilet along the other. As with the toilet downstairs, these rooms also feature full-height doors to give them a less obtrusive appearance when closed.
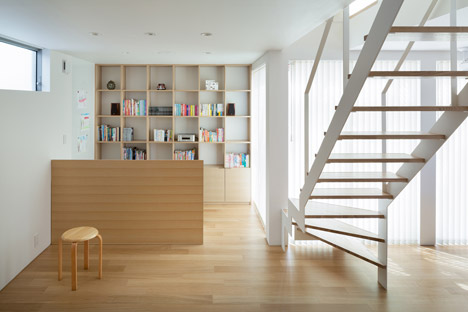
Throughout both floors, Yuji Kimura has used a simple material palette of white walls and light timber floors.
Photography is by Takumi Ota.
Here is some more information from Yuji Kimura Design:
House K, Tokyo
This house has a white appearance with a large wall blocking the front.
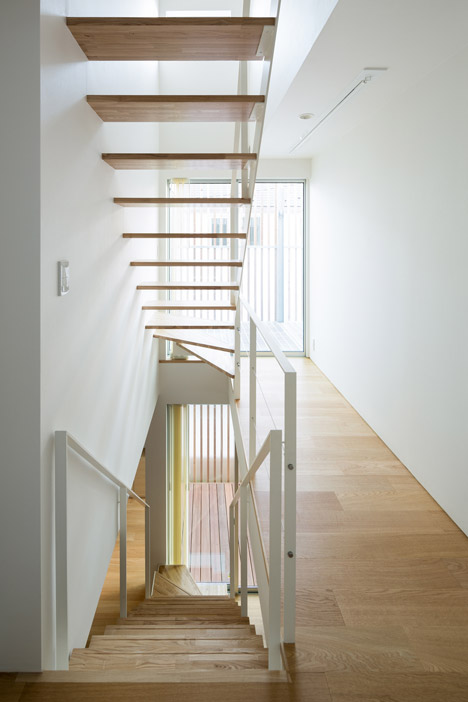
The site is located in an area with comparatively busy traffic, and surrounded by houses on both sides and right behind. Since the owner requested a residence with deck space, I created a big wall blocking the line of sight from the road, and designed the house as an elongated box extending from east to west.
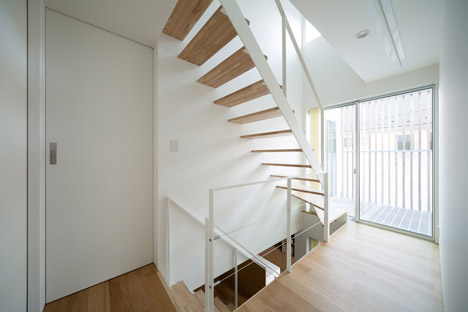
The bedrooms were arranged on the south, and large windows were centralised on the south side to bring in sunshine. By contrast, the north side features slot windows.
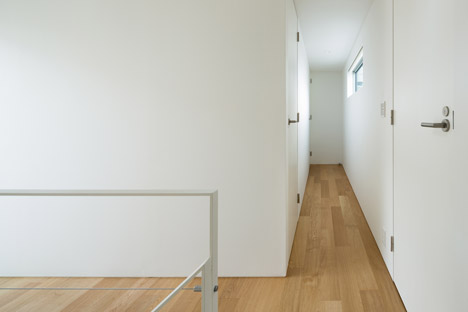
The entrance hall has large-scale storage along the whole surface, at the owner's request. Next to it is an open space with the living area and a kitchen-diner. The thin steel stairs have been placed in such a way as to gently separate these two spaces.
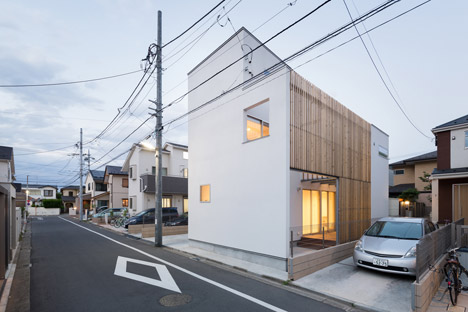
This stairwell continues to the loft, and helps to bring light into the inner part of the house.
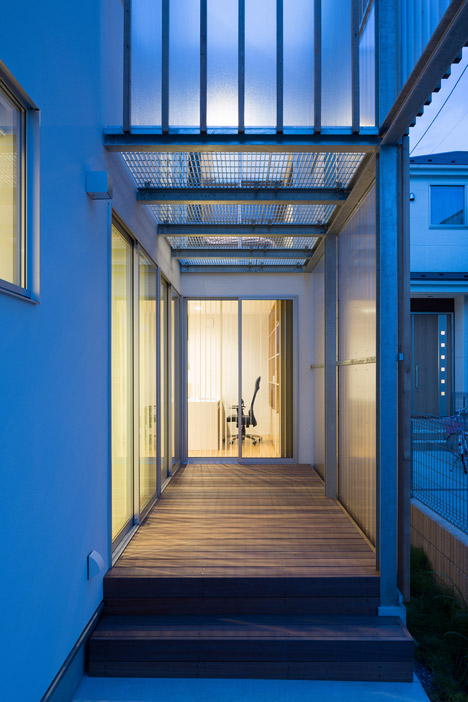
The second floor has a bathroom, toilet, and bedrooms, and leads out to a balcony.
Design: Yuji Kimura Design
Construction: Sanryo Komuten K.K.
Site area: 120.1 square metres
Building area: 47.99 square metres
Total area: 95.98 square metres
