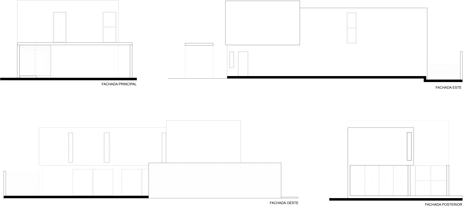Warm Architects adds cast concrete staircase to Garcia's House in Cancún
A precast staircase is one of several concrete elements that Mexican studio Warm Architects has added through the interior and exterior of this house in Cancún, Mexico (+ slideshow).
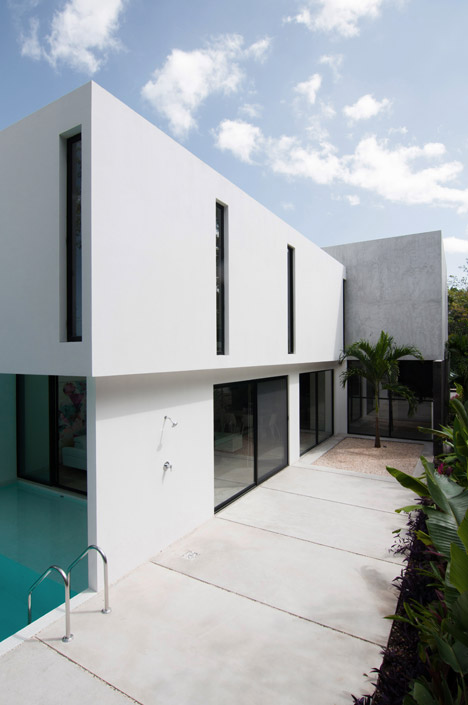
Garcia's House was designed by Warm Architects for a couple without children, which enabled the designers to create an open layout incorporating features such as the staircase without a balustrade beside its lower steps.
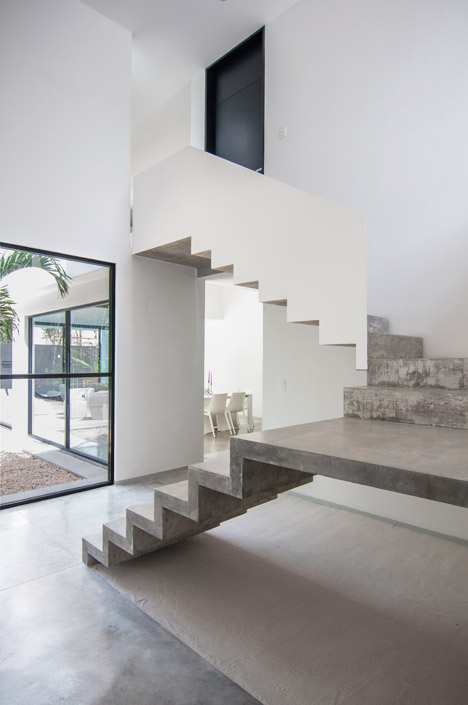
Located in an expanding neighbourhood on a plot flanked on three sides by other properties and a road, the architects oriented the living spaces toward a courtyard and planted bed that runs along the western boundary.
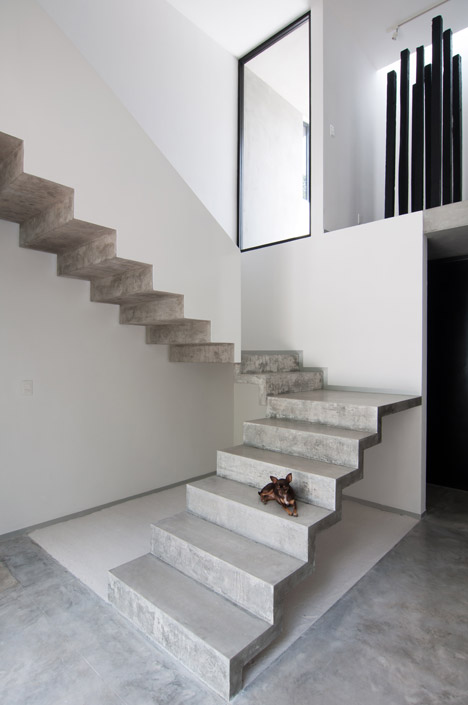
Organising the living areas with the majority of openings on the west and north facades optimises views of the garden and pool areas. "The strategy for this project was to limit the habitable volume on the western side, in order to make the most of the view," said the architects.
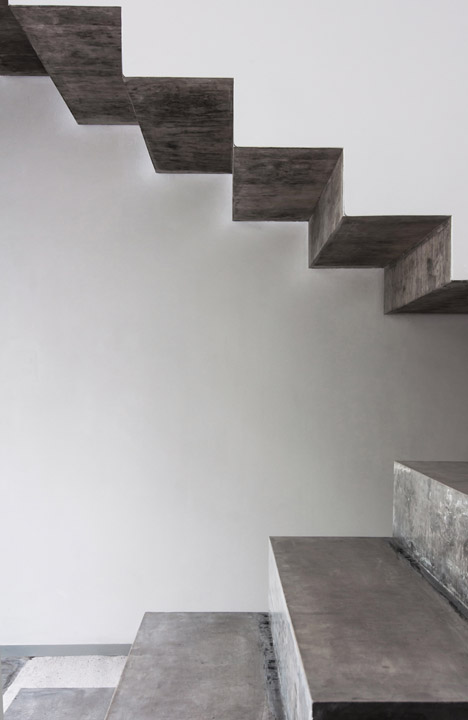
Concrete is applied in different finishes throughout the house, from polished internal floors to raw and stuccoed exterior walls.
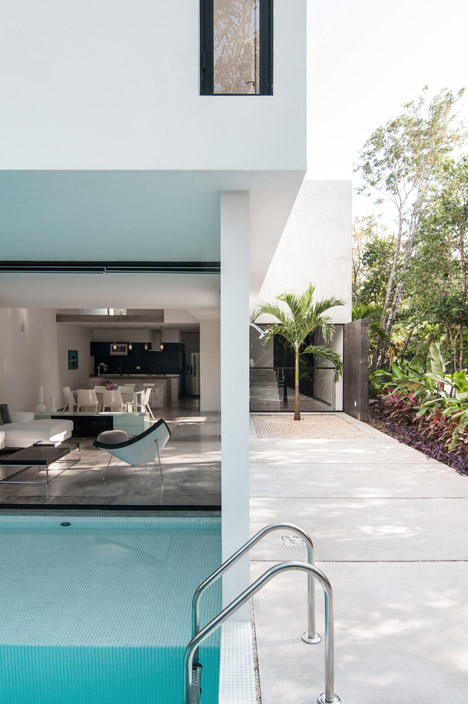
Mixing the concrete with different local additives produced varying tones used on external surfaces to complement a wall of black quarried tiles that line the rear of the pool.
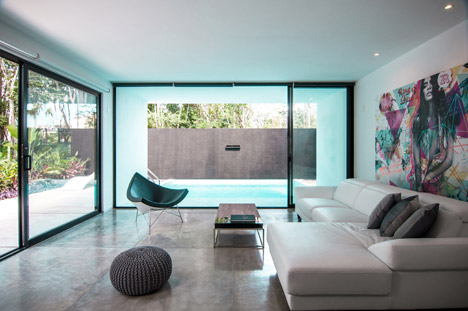
From the street, a concrete canopy provides a sheltered car parking area in front of the house, which presents itself as a monolithic volume punctuated by two deeply recessed windows.
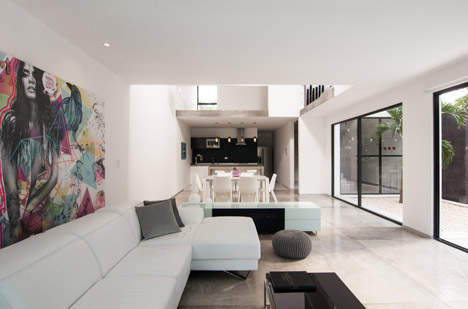
The entrance leads to a double-height foyer that looks out onto the courtyard on one side and incorporates a sculpture made from timber beams reclaimed during the house's construction, which is located above the front door.
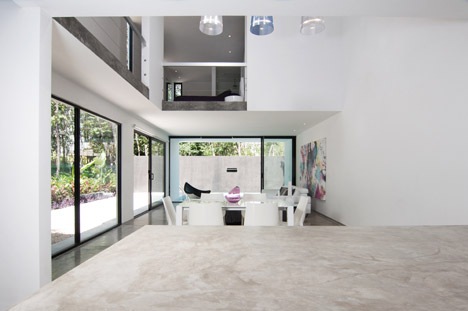
The staircase located in the foyer twists back on itself as it ascends to the first floor. The upper section features a white balustrade panel that contrasts with the raw concrete underside of the stairs.
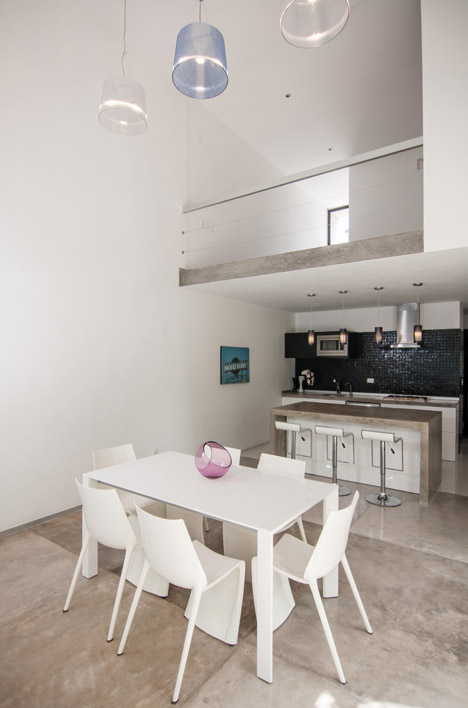
An open-plan kitchen, dining and living area occupies the rest of the ground floor, with sliding doors opening onto the courtyard along one side and the pool at the far end.
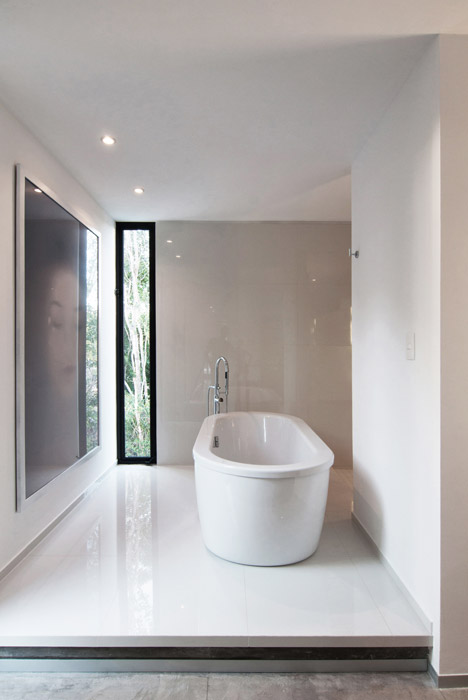
A large void above the dining table creates a visual connection with the upper storey, where the edges of the concrete structure have been left visible.
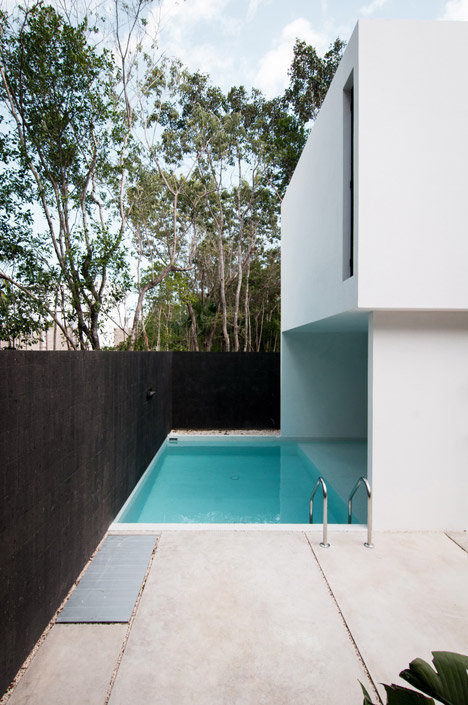
The first floor contains a master bedroom and a second bedroom on either side of the void, with internal walls kept to a minimum to provide views through to the garden and the rest of the house.
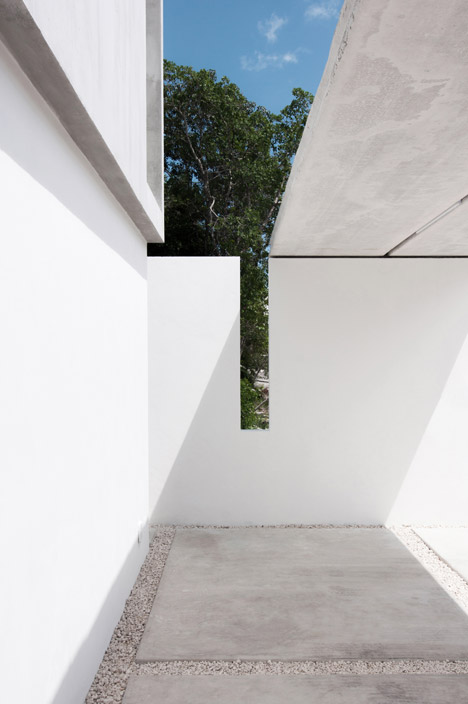
Photography is by Wacho Espinosa.
Here's a project description from the architects:
Garcia's House
Garcia's House is located on a 273 square metre lot in a fast growing residential area of Cancun. The lot is adjacent in its northern and western sides with other residential lots, while it faces greenery to the east and the street to the south. The strategy for this project was to limit the habitable volume on the western side, in order to make the most of the view, the shadow and incorporate the public greenery with the interior of the house, through the empty space between them.
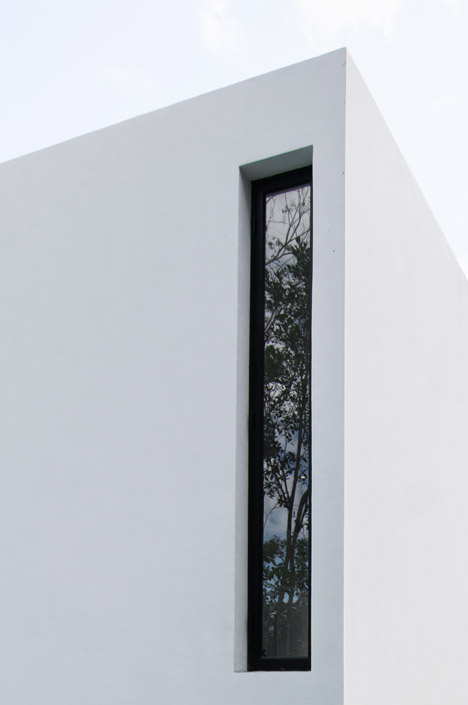
This house welcomes you with an double-height ceiling as a transitional element of the two-story construction. Revealing, on one side, the totality of the lot with exterior views of the terrace and the adjacent greenery and on the other side, the large-format sculpture designed by the architects out of the reclaimed wood beams from the house’s construction.
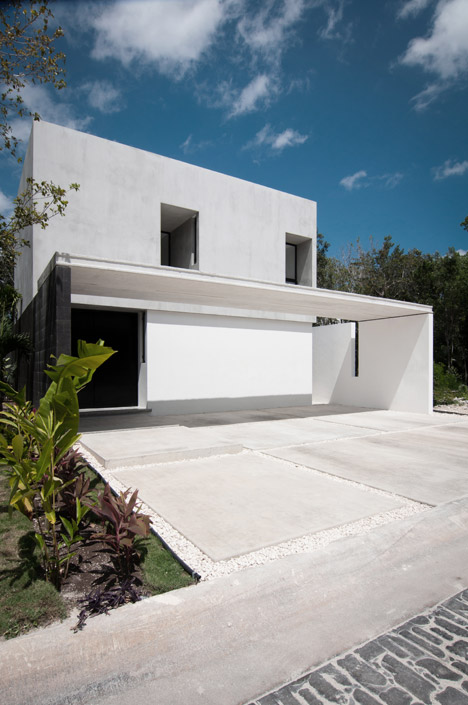
The program cover the needs of a couple without children, which allows an open and dynamic interior living, connecting all spaces functionally and visually.
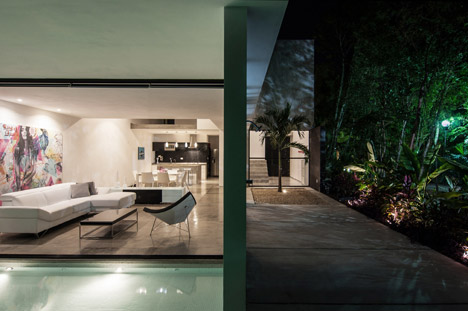
In the first level, the public program widens and integrates with the pool and terrace, creating a space for interior/exterior use. The second level, blocks solar over-heat and future neighbouring constructions. The interior spaces are endowed with quality stemming from a second double-height ceiling in the dining area, which allows views from the bedrooms through the living areas, extending to the pool and the terrace.
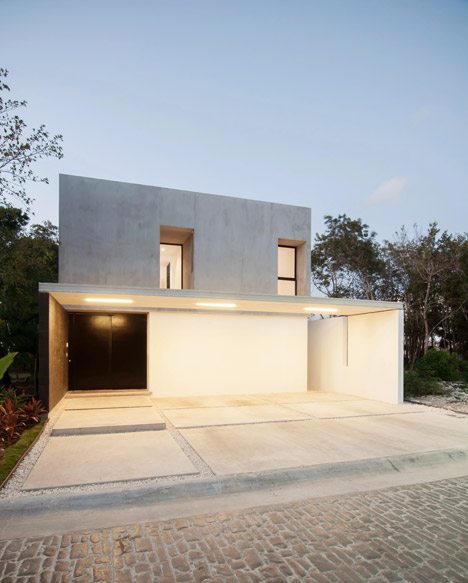
The core of the materials used for this project is focused on concrete in different variations: polished and glossed in the interior floors, raw polished in the exterior and as "stucco" on the facade's volume. A gradation in the tones of the concrete is sought-after with the shading of the regional additives (sas cab), complementing the chromatic scheme with black quarry tile, white blading and Sas-cab in the exterior.
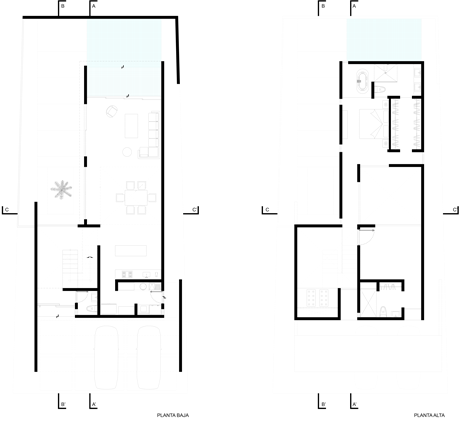
The strategy behind the design, the low density walls and the materials chosen, allowed a fully developed project for a total of $6,200.00 pesos per square metre, one of the client's biggest priorities.
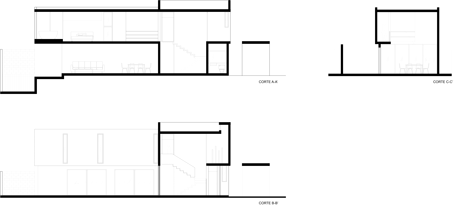
Location: Cancún, México
Architect in charge: Carlos Armando del Castillo A
Design and Construction team: Carlos Armando del Castillo Huerta, Adriana Diaz Santin, Joaquin Morales Sarmiento
Area: 215 m2
