Tadao Ando and Annabelle Selldorf transform Clark Art Institute in Massachusetts
New buildings and spaces by Tadao Ando and Annabelle Selldorf feature at the Clark Art Institute in Massachusetts, which reopened to the public this week after a 10-year renovation.
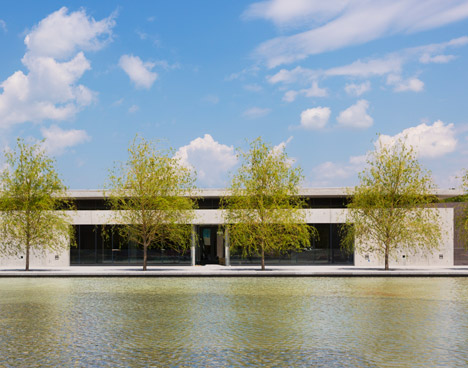
Occupying a site on a 56-hectare campus in Williamstown, the expanded Clark Institute now features a raw concrete visitor centre and gallery pavilion by Japanese architect Tadao Ando, plus renovated gallery and research buildings by New York-based Selldorf Architects.
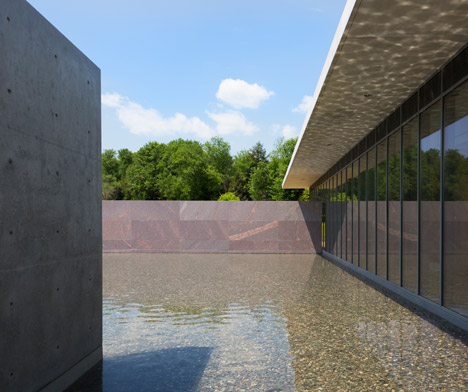
The starting point for the project was a 2004 masterplan by New York firm Cooper, Robertson & Partners. From this, the institute embarked on a long-term modernisation programme that creates more than 1,200 square metres of additional gallery space, as well as a series of new spaces for visitors.
"This project advances the Clark's dual mission as both an art museum and a centre for research and higher education," explained director Michael Conforti.
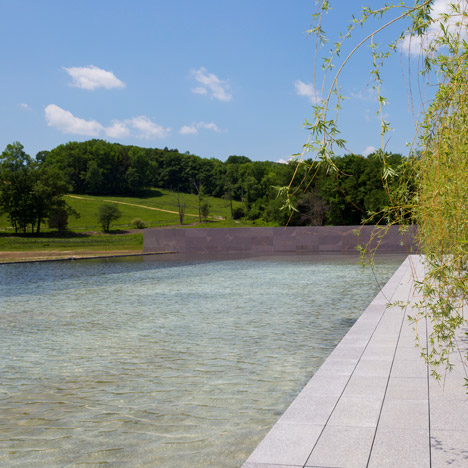
"Since developing our masterplan more than ten years ago, we have worked diligently to connect our program and support spaces with our extraordinary landscape. What now looks simple, and so logical, has been achieved through a complex and environmentally sensitive design and construction program that unites many disparate parts," he said.
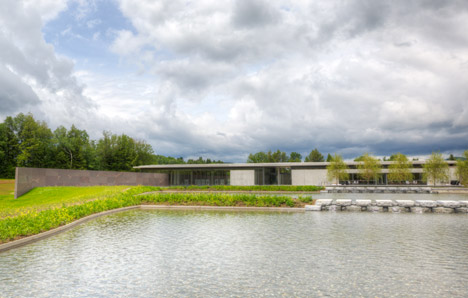
Ando has contributed two new buildings to the campus. The first was the Lunder Centre at Stone Hill – a small gallery that opened in 2008 – while the second is a new visitor centre that features the architect's signature materials palette of stone, concrete and glass.
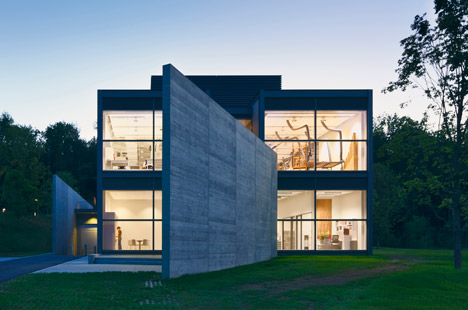
Positioned beside the still waters of a tiered pool, the visitor centre boasts temporary exhibition galleries that are sunken down below ground level, connected by a concrete and glass stairwell. There is also a restaurant, a shop and conference spaces.
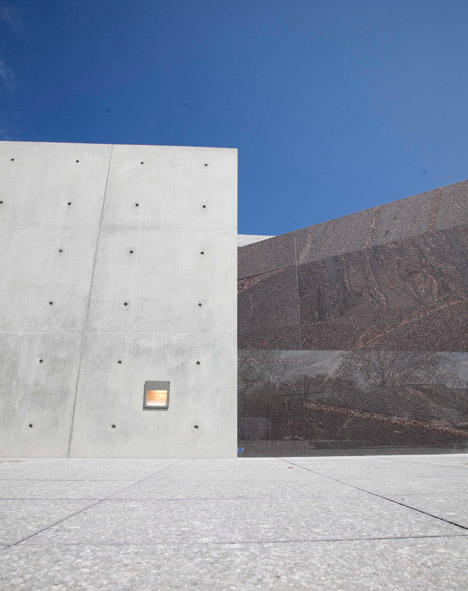
"I like to accomplish art spaces that inspire viewers and evoke their creativity and freedom of thinking," said Ando.
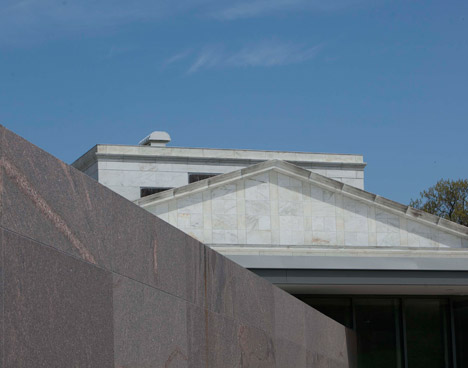
"In both the visitor centre and Stone Hill centre, I have tried to express a deep respect for the landscape outside and an equal reverence for the art inside. It is critical that the art speak for itself and that viewers experience it in their own way," he added.
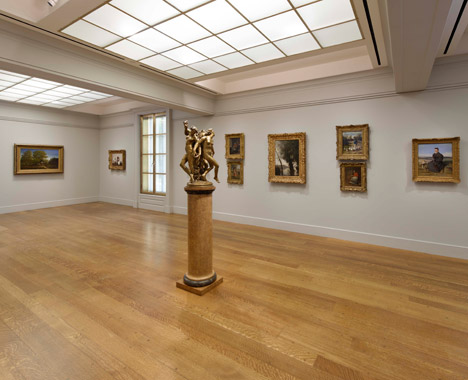
An external corridor built from granite and glass leads out from the visitor centre to a new glazed pavilion, which Ando designed at the new west-facing entrance to the original museum building, which has been renovated by Selldorf Architects.
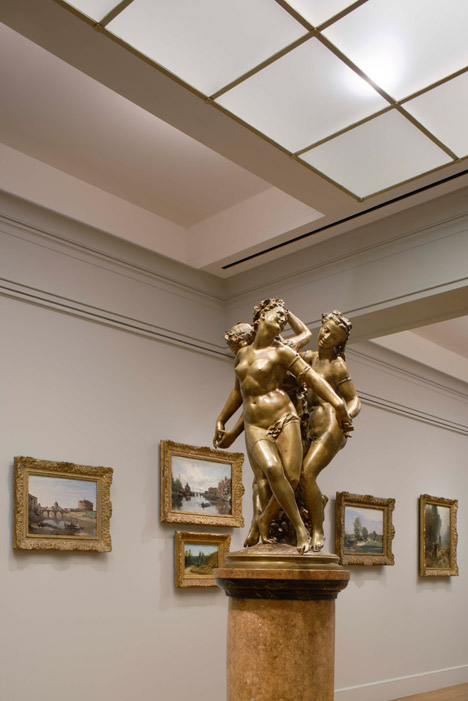
Selldorf's main intervention to the 1950s structure was to restore its original west-to-east orientation. Around 15 per cent more gallery space was created by converting unused office, giving the institute space to house a permanent collection.
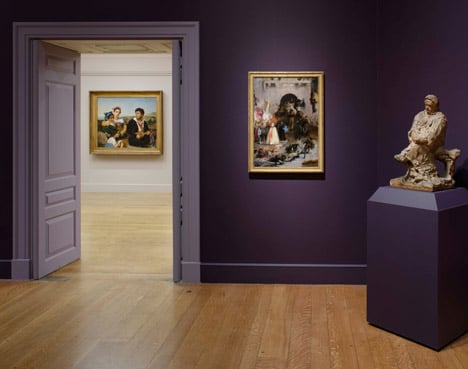
A second refurbishment took place at the 1973-built Manton Research Centre – one of the largest art history research libraries in the USA – where a former outdoor space has been transformed into a new reading room.
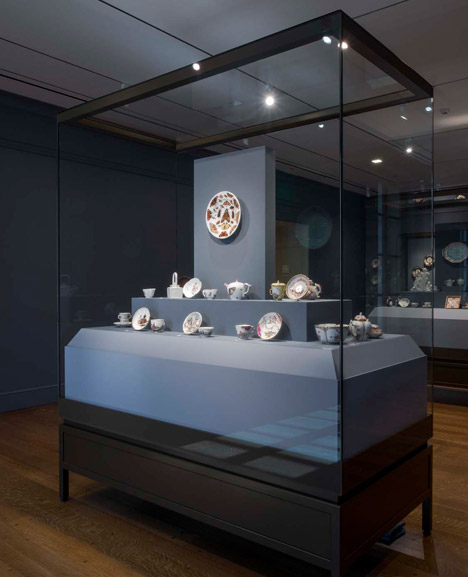
"By distilling the essential character of these two buildings with very different architectural vocabularies, we are able to create a wholly revamped and refreshed museum and Manton Research Centre," said Annabelle Selldorf.
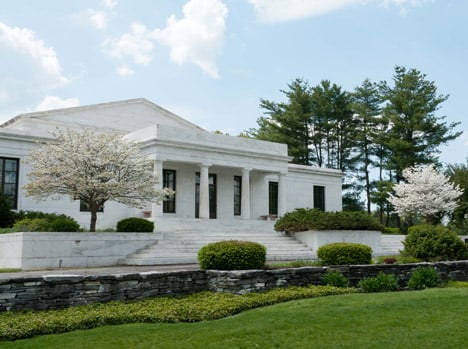
"The design changes may appear subtle to some, but required precision and restraint at all times. The result will better enhance the visitor's experience of the permanent collection," she said.
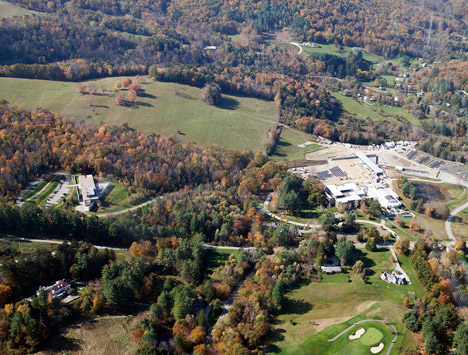
Architecture firm Gensler oversaw the delivery of the project, while landscape architect Reed Hilderbrand redesigned the campus, creating the reflective pool, and introducing pathways, trees and native shrubbery.
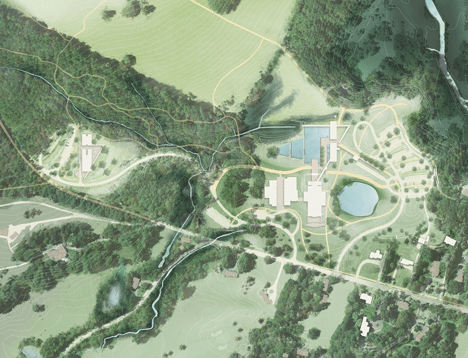
The Clark Art Institute reopened this week with three exhibitions – Cast for Eternity: Ancient Ritual Bronzes from the Shanghai Museum; Raw Color: The Circles of David Smith; and Make It New: Abstract Painting from the National Gallery of Art, 1950–1975.