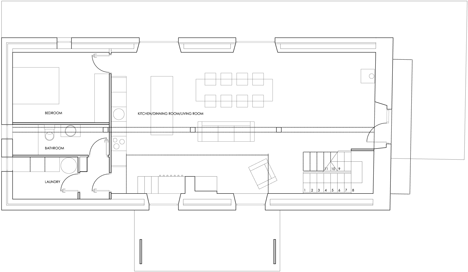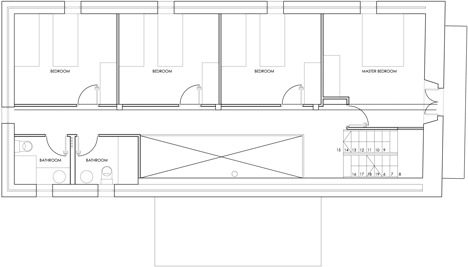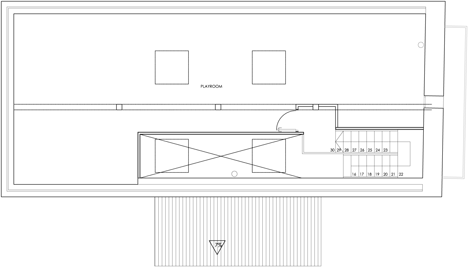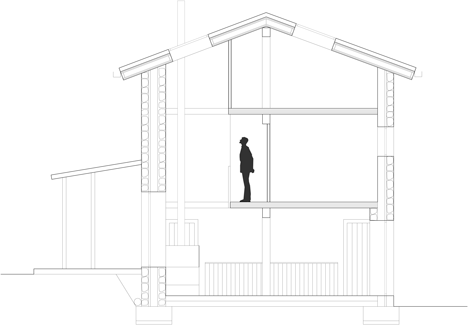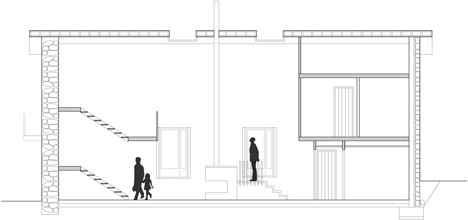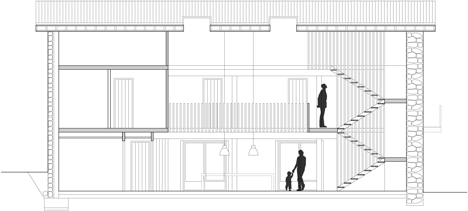Renovated Spanish farmhouse by 2260mm conceals a new structure behind its walls
A new internal framework of wooden columns, beams and staircases provides a warm contrast to the rough stone walls of this old farmhouse in rural Spain, renovated by Barcelona studio 2260mm (+ slideshow).
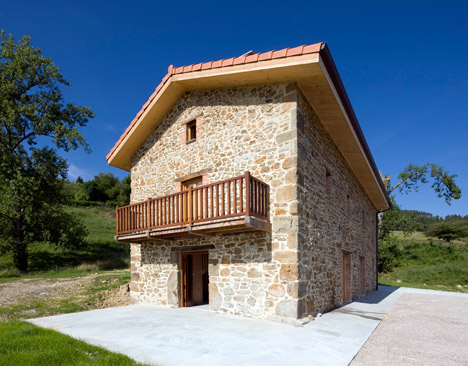
Architects Manel Casellas and Mar Puig de la Bellacasa of 2260mm were asked to refurbish the building in the Cantabria region of northern Spain, but during the design process the property partially collapsed so it became necessary to perform a complete rebuild.
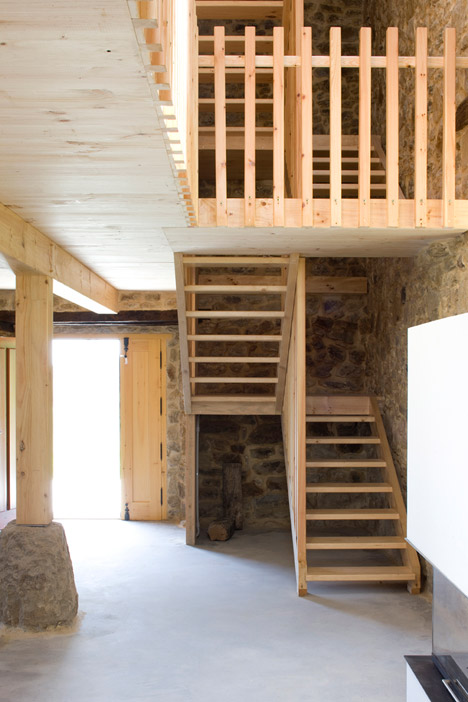
As a building of local historic significance, the architects were required to reconstruct the property with the same dimensions, materials and aesthetic as the original and therefore focused their more radical interventions on the interior to make it suitable for contemporary living.
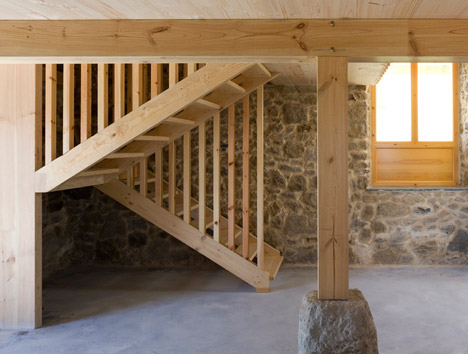
"The old house had a dark and useless interior; in fact many years ago the animals lived on the ground floor and people on the first and second floors," Manel Casellas told Dezeen.
"The owners wanted a light and comfortable house, so we designed a contemporary house inside an old stone box."

To achieve the welcoming aesthetic requested by the clients, while also referencing the building's original interior, the architects used wooden columns and beams to create a supporting structure for panels of cross-laminated timber.
"Although we wanted a contemporary house, we wanted also to respect the materials of the old house," said Casellas. "That's why we used timber and the existing stone."
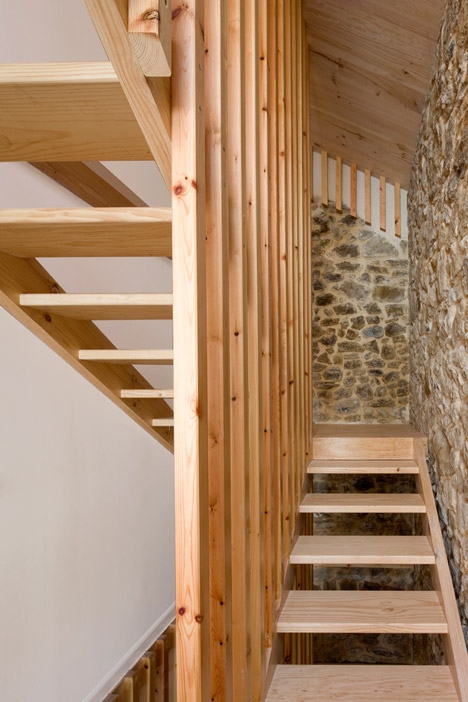
The interior is dominated by a triple-height atrium next to the entrance, designed to "give lightness and spaciousness to the house". It contains a staircase that rises to connect the ground floor with the two storeys above.
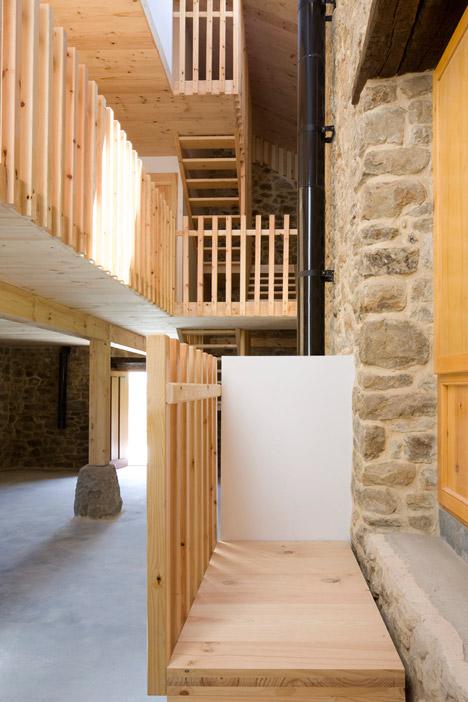
A short set of steps leads down from the front door to a poured concrete floor that forms the ground floor level, which accommodates an open-plan kitchen, living and dining space.
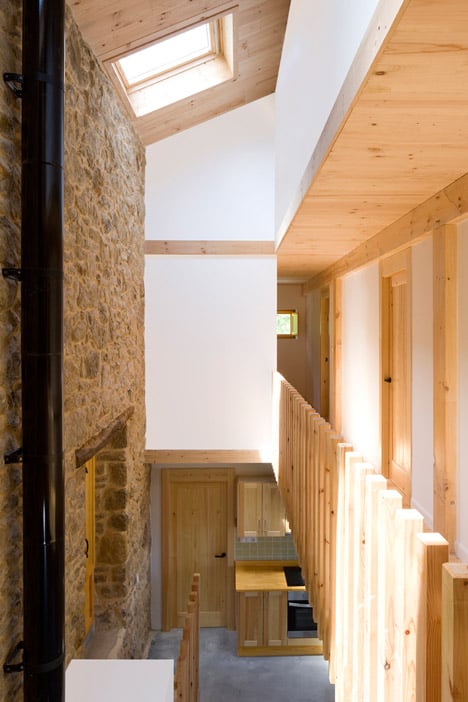
A fireplace contained in a white box sits within the atrium, with its chimney flue extending up over the surface of the stone wall.
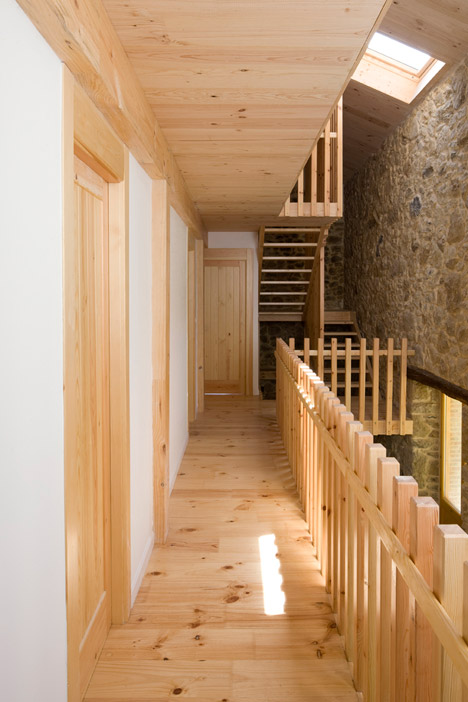
Solid wooden columns placed on top of existing stone plinths support floor plates. Made from cross-laminated timber panels, these form ceilings throughout and flooring on the upper levels.

The architects chose cross-laminated timber because its dry construction method enhances the project's ecological credentials.
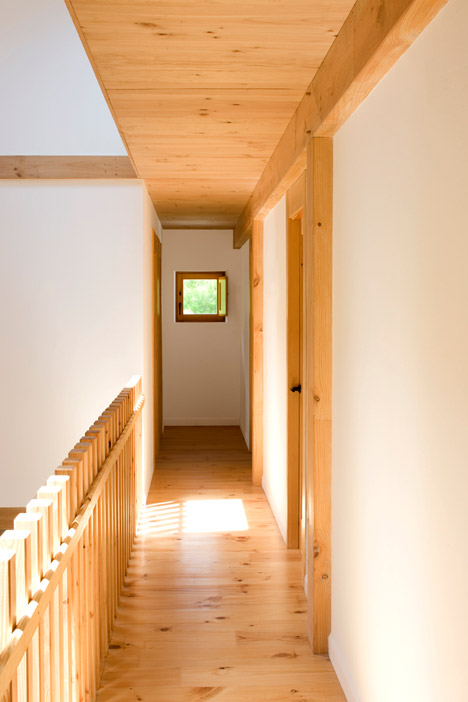
Leaving the wood exposed on the floors and ceilings helped to minimise the number of materials used and reduce costs, while treating it with a colourless varnish allows the original grain to act as a natural decoration.
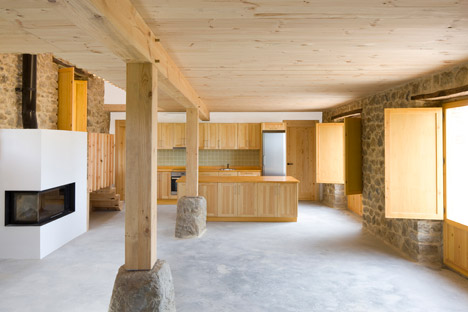
The staircase that rises through the atrium features balustrades made from simple sawn timber, which also line a corridor on the first floor that leads to the bedrooms.
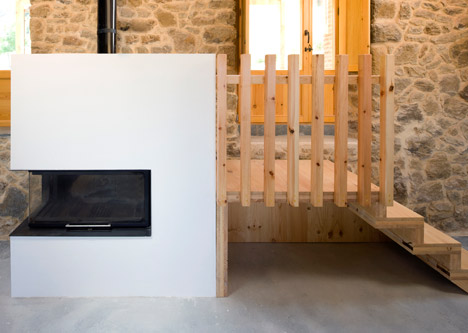
Beneath the angled ceiling on the second floor is a space designated as a play area, illuminated by two large skylights.
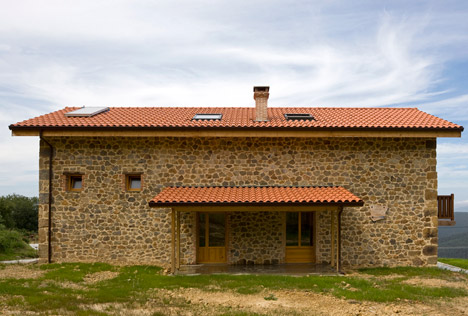
Photography is by Lluís Bernat.
