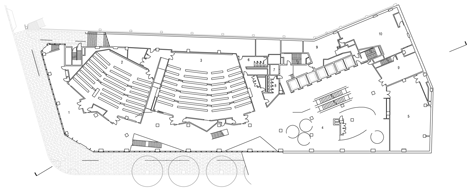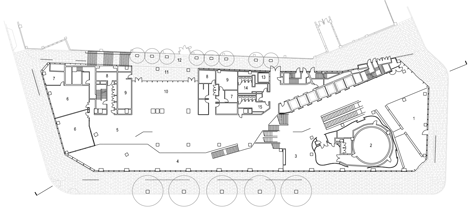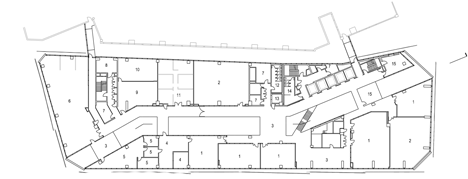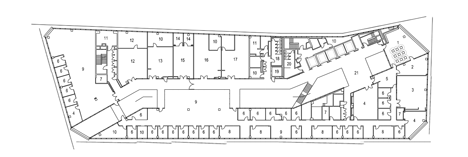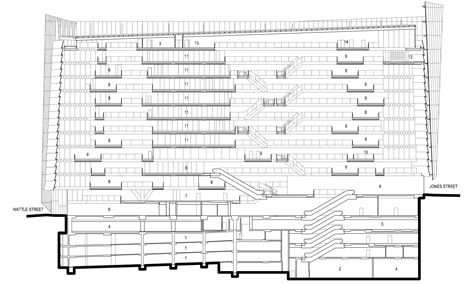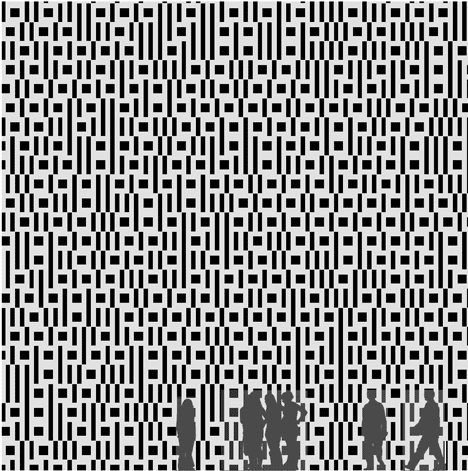Binary code patterns exterior of Sydney engineering faculty by Denton Corker Marshall
Thousands of tiny ones and zeros pierce the aluminium skin of Denton Corker Marshall's new engineering faculty for the University of Technology in Sydney, spelling out the name of the building in binary code (+ slideshow).
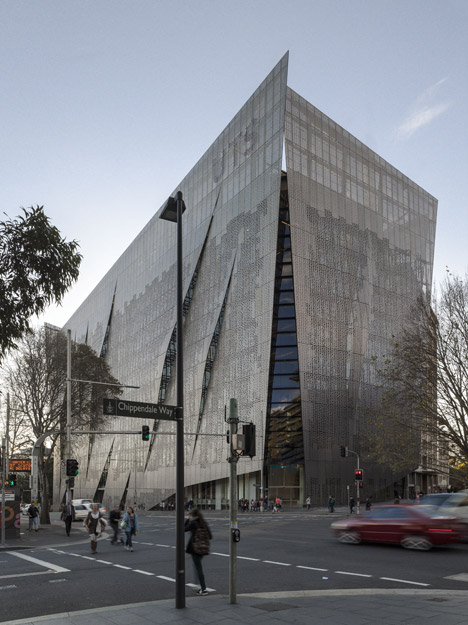
The Faculty of Engineering and Information Technology is the first and largest of three new buildings underway at the university's city campus, just south of Sydney's Central Business District, as part of a 10-year masterplan.
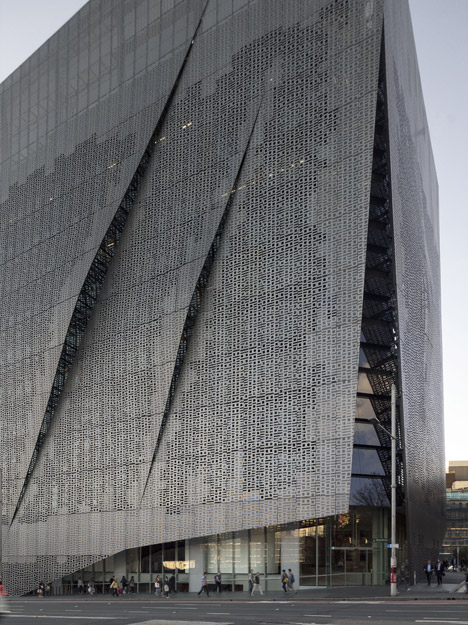
Melbourne-based firm Denton Corker Marshall conceived the building as a gateway to the revitalised campus that will also include the Dr Chau Chak Wing building by Frank Gehry, set to complete later this year.
The entire 14-storey-high building is wrapped in four large aluminium plates. Tilted and skewed, these surfaces feature vertical creases and slices designed to create the impression of gills, "symbolically allowing the building to breathe".
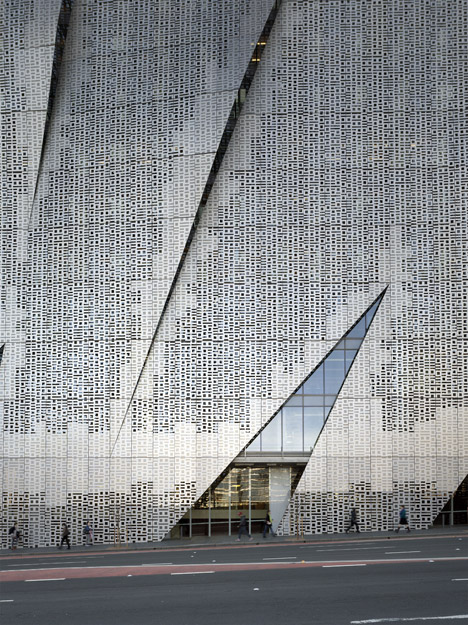
The panels were also perforated using a binary code pattern that spells out the name University of Technology Sydney Faculty of Engineering and Information Technology, and allow light to penetrate the interior.
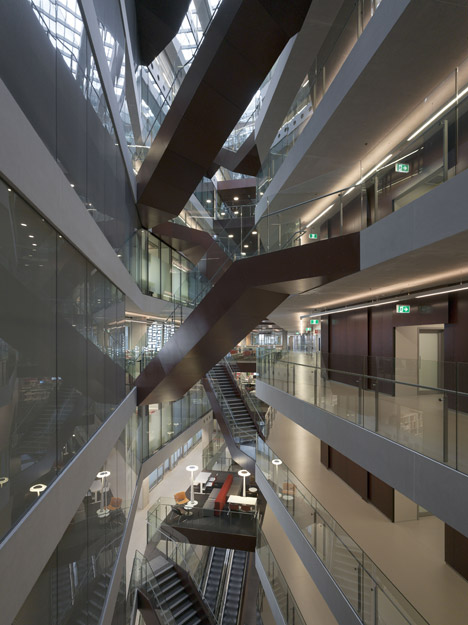
"The building is expressed as a singular sculptural object, setting it apart from the more traditional architectural expression of its neighbours and from proposed towers opposite the site," said Denton Corker Marshall.
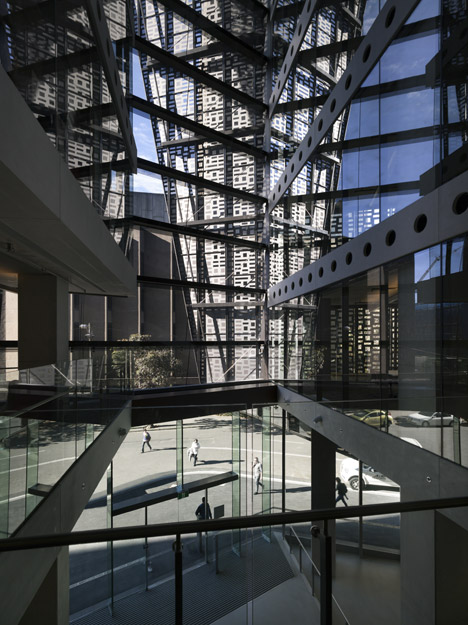
Spaces inside the building – including laboratories dedicated to robotics, computer science and human-centred design, as well as a state-of-the art 3D-data visualisation studio known as the Data Arena – are organised around a grand top-lit atrium.
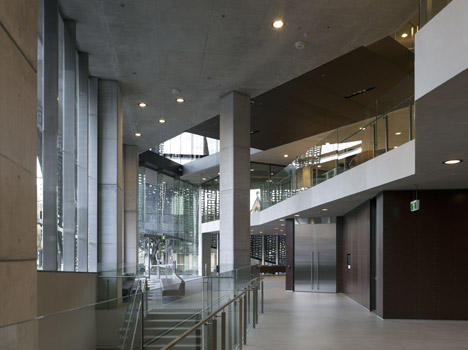
The atrium is finished with materials that include exposed concrete and Corten steel, intended to offer a warehouse-like aesthetic, and is dotted with informal lounges and study spaces.
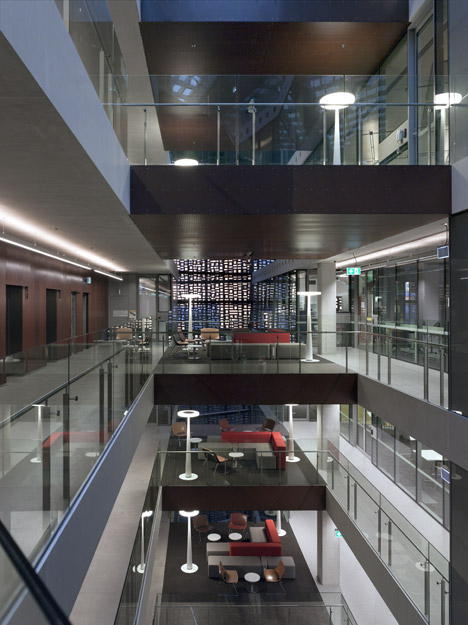
"The building's design reinforces the university's pedagogical aspirations, with the crevasse-like atrium supporting the faculty's collaborative learning culture," said Denton Corker Marshall director Ian White.
Other facilities include lecture halls, seminar rooms, offices and classrooms, together accommodating up to 500 students.
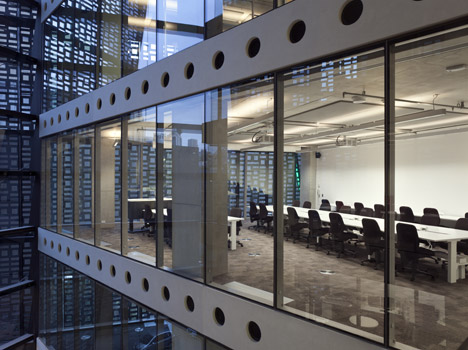
A series of bridges links the faculty to the university's existing UTS Building 10 on five different levels. There are also car and bicycle parking areas located over four basement floors.
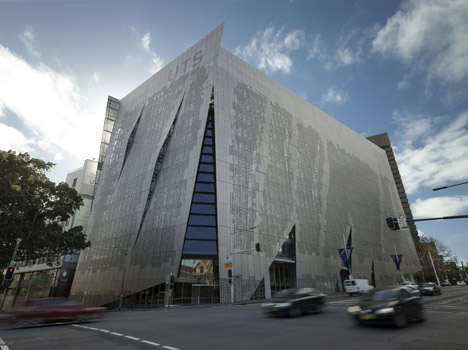
Also known as the Broadway Building, the structure is accompanied by rooftop wind turbines and solar panels that help to provide electricity for the student laboratories.
The shading provided by the aluminium facade is also predicted to provide a 10 to 20 per cent decrease in energy consumption.
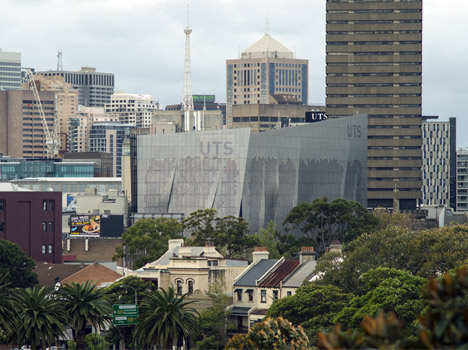
Photography is by Richard Glover.
Project credits:
Client: University of Technology, Sydney
Project Manager: Denton Corker Marshall
Architect + Interior Architect: Denton Corker Marshall
Planning: JBA Urban Planning
Quantity Surveyor + Building Certifier: Group DLA
Structural, Civil, Facades + ESD: Aurecon
Mechanical + Electrical: Waterman AHW
Specialist Lighting: Electrolight
Fire + Hydraulics: Arup
Vertical Transportation + Fire Safety: Aecom
Acoustics + Vibration
Renzo Tonin & Associates
Traffic: Halcrow, GTA Consultants
Landscape Architects: Taylor Brammer
Wayfinding Consultants: BrandCulture Communications
Access: Morris Goding
OH&S: Architecture + Access
Testing + Commissioning: Norman Disney Young
Contractor: Lend Lease
