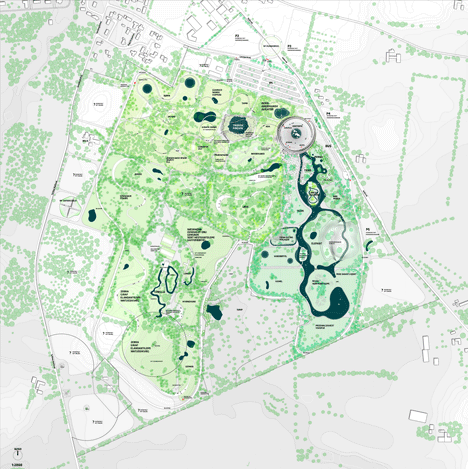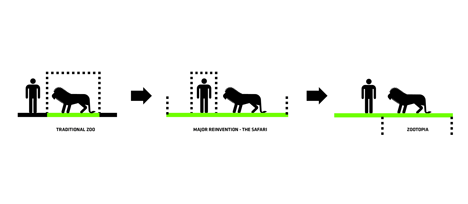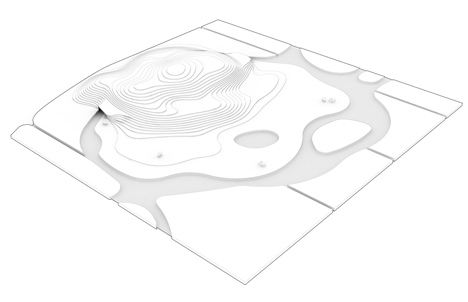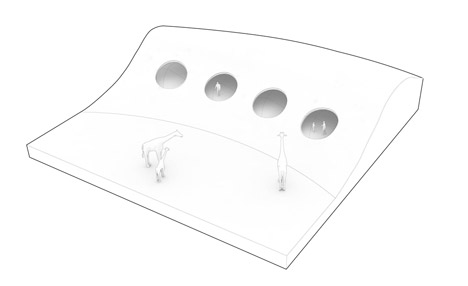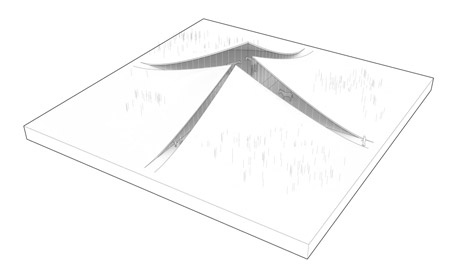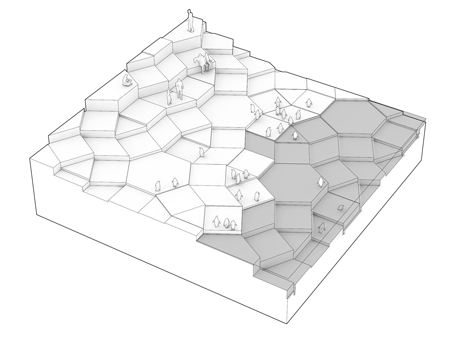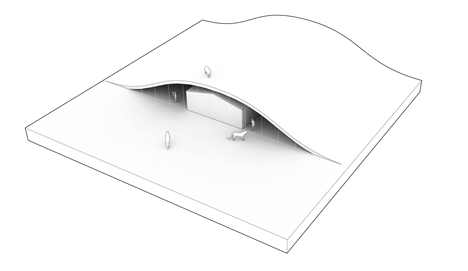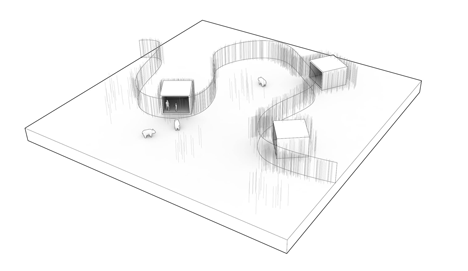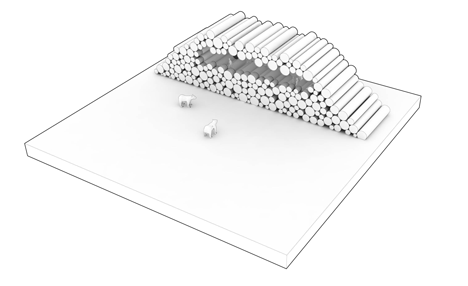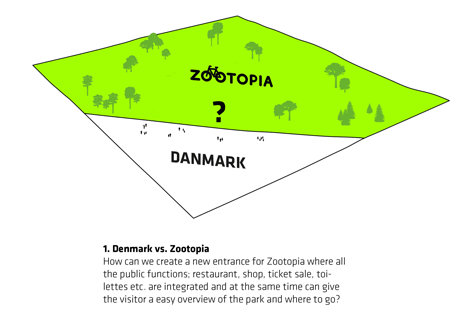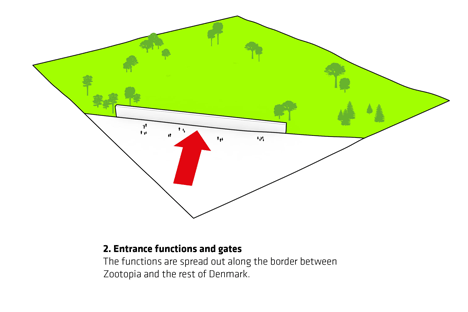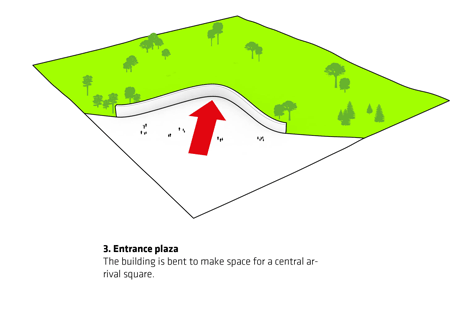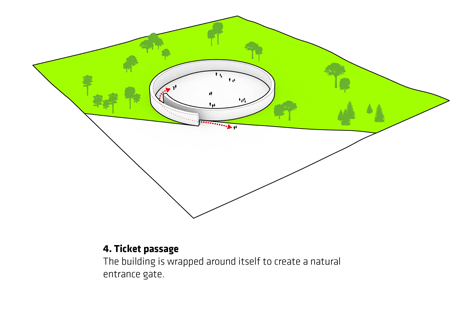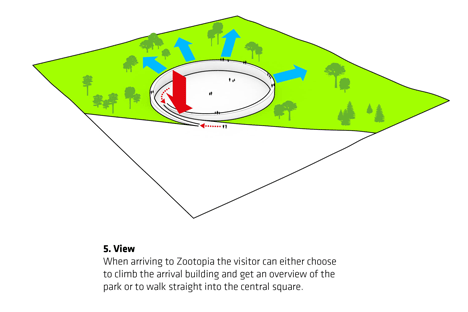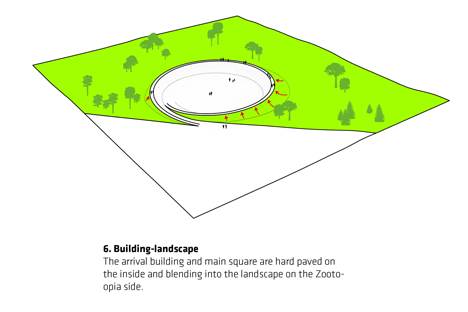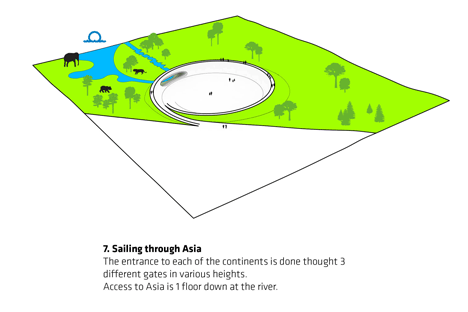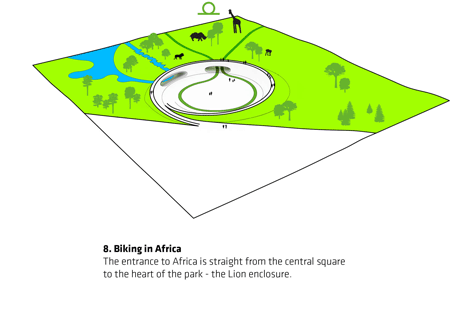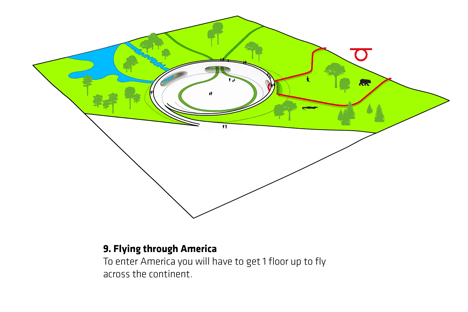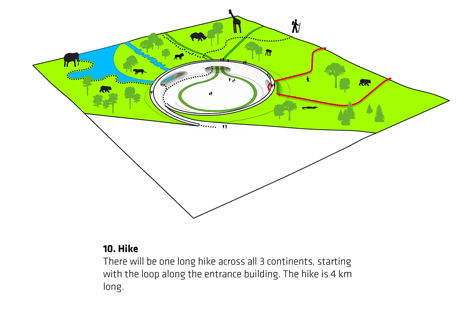BIG's Givskud Zoo makeover to offer "freest possible environment" for animals
News: Danish firm BIG has unveiled a vision for the future of Denmark's Givskud Zoo where animals and humans "co-exist", and all the architecture is hidden within the topography (+ slideshow).
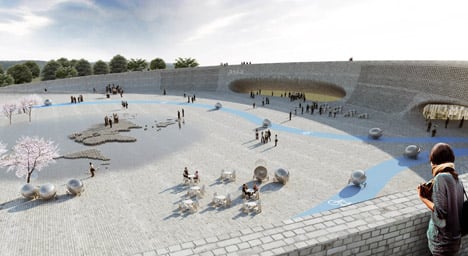
Named Zootopia, the proposal reimagines the 1960s zoo and safari park in central Jutland as a continuous landscape of forests, savannahs and rivers that centre around a sunken courtyard of visitors' facilities.
"It is our dream – with Givskud – to create the best possible and freest possible environment for the animals' lives and relationships with each other and visitors," said BIG, the office led by architect Bjarke Ingels.
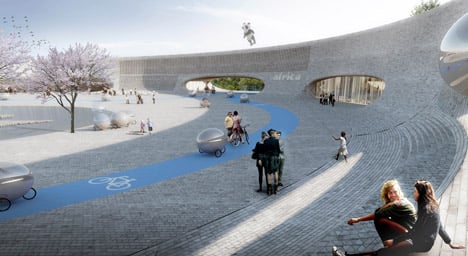
The park will be separated into three zones, dedicated to the continents of Asia, Africa and America. Within each of these, animal habitats will be designed to look like natural features, rather than copies of vernacular buildings.
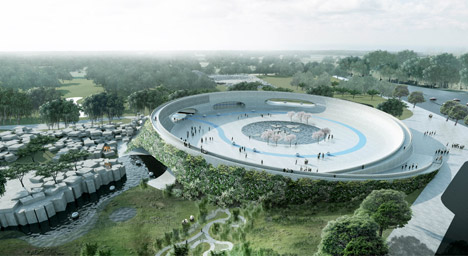
"We would like to build homes for the animals that are both tailor-made especially for them and at the same time have the qualities from their original surroundings," said the studio.
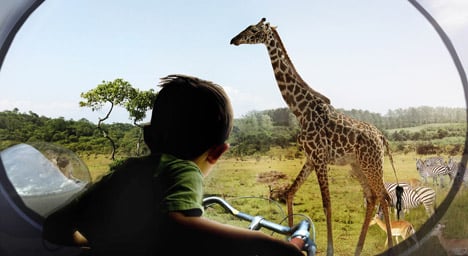
For pandas these will take the form of bamboo boxes, while bear enclosures will be made up of piles of lumber and the elephant house will comprise a small hill of rice fields.
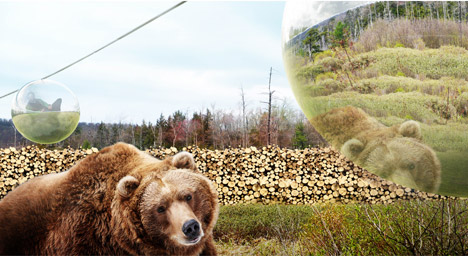
BIG also proposes "savannah craters" to accommodate animals such as giraffes and zebras, as well as a "lion hill" and a "penguin rock enclosure".
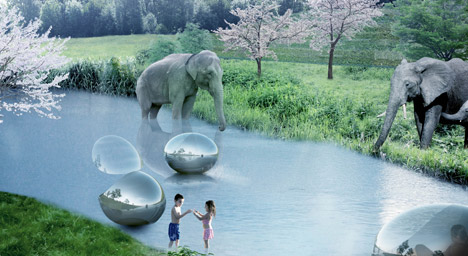
"We hope that we could enhance the quality of life for the animals as well as the keepers and guests, but also discover ideas and opportunities that we will be able to transfer back into the urban jungle," said the team.
"Who knows perhaps a rhino can teach us something about how we live - or could live in the future?"
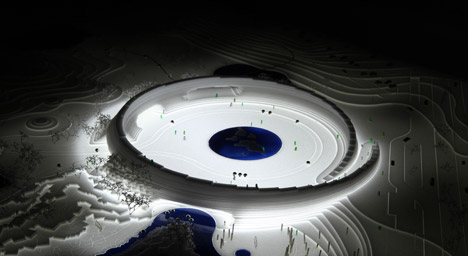
The sunken courtyard will accommodate ticket desks, restaurants, a shop and toilets, and will also frame the entrances to each zone.
A four-kilometre trail will also circle the entire site, offering a hiking or cycling route for visitors.
