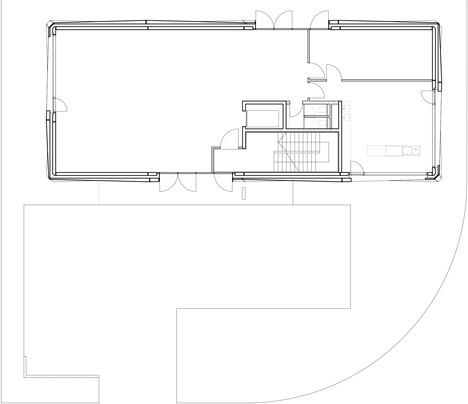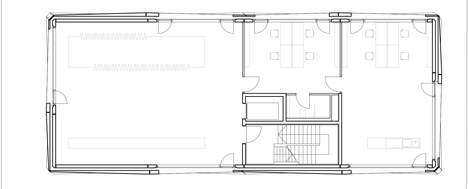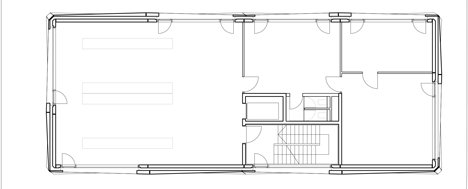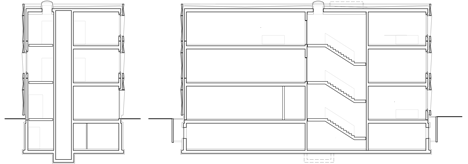Tillich Architektur adds folded concrete facade to textile company headquarters
For the new premises of German textile-printing company Textilmacher, Munich firm Tillich Architektur has completed a building with a concrete facade reminiscent of creased fabric (+ slideshow).
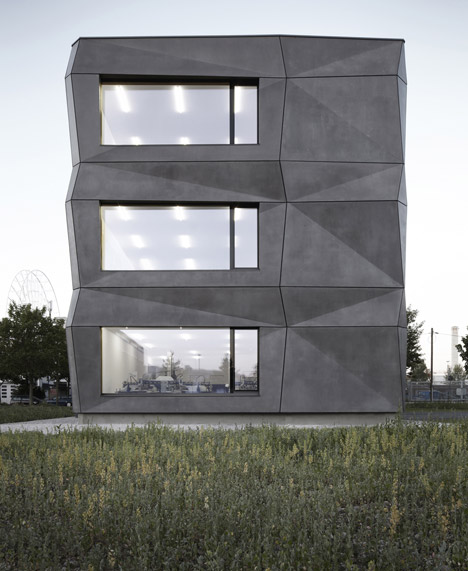
Located in an industrial area north of Munich's city centre, the three-storey building provides a new production centre and showroom for Textilmacher, which specialises in printed fabrics and embroidery.
Tillich Architektur's design concept was to enclose a simple and uncluttered interior behind a faceted external envelope that catches the light differently depending on the hour and the weather conditions.
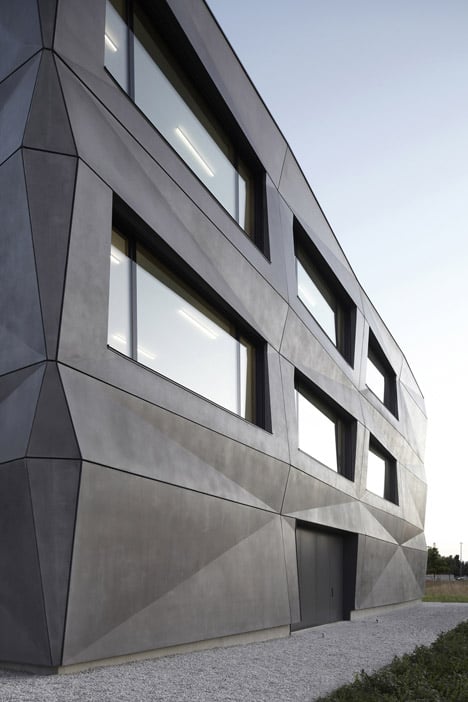
"Its iconic feature is the geometrically folded facade, which deforms the simple cubature by an animated play of light and shadow," said the architect team.
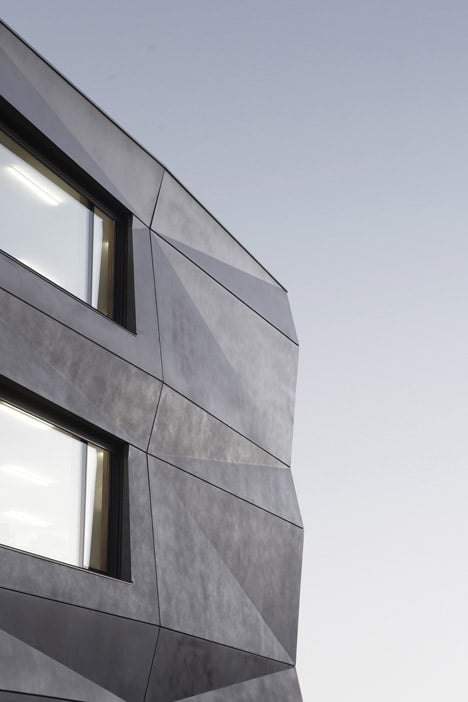
"Depending on the season, time of day, weather, and light incidence, the facade continuously changes its character," they added.
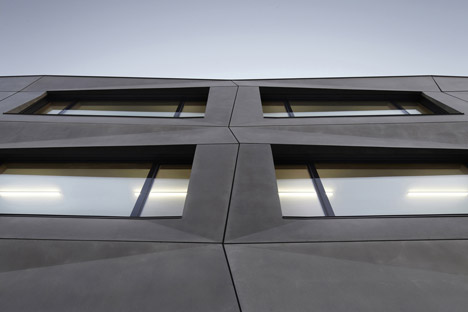
Concrete pigmented with anthracite gives the facade its dark grey colouration. Each folded panel comprises a single insulated module, all of which were prefabricated in a factory before being brought to site, enabling a short build time.
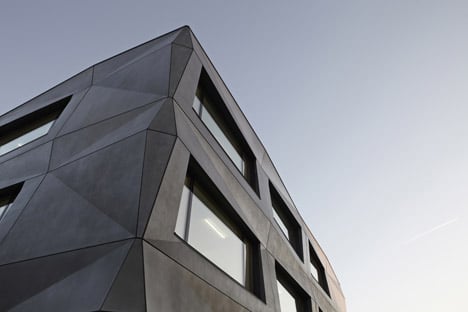
"The mounting sequences were carefully planned, allowing the elements to be fitted one in another like a puzzle," said the team, explaining how four different modules were used to create the patterned surface.
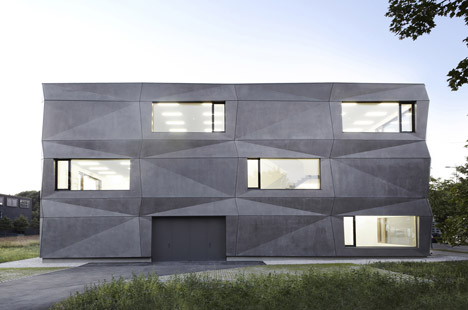
Dark grey doors complement the pigmented concrete, and windows are slightly recessed so that their frames are barely visible from outside.
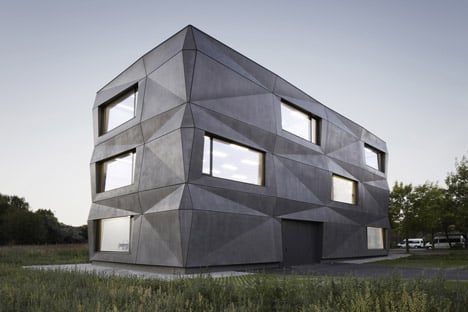
The predominant colour inside the building is white, creating a minimal backdrop to the internal activities. The company uses the two lower levels as a production centre, while the uppermost floor accommodates the offices and showroom.
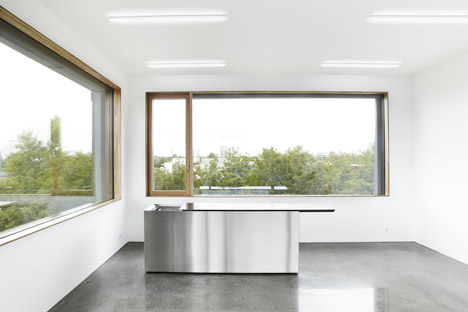
Polished concrete flooring runs throughout the interior and built-in furniture is made from steel. The only addition of colour comes from the larch window frames.
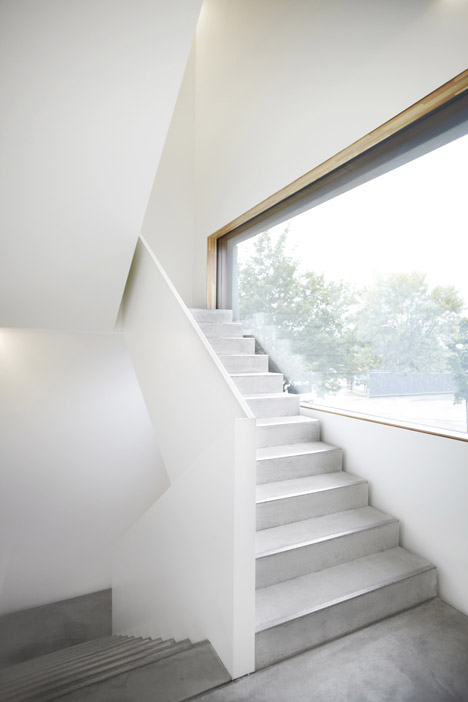
"The column-free rooms provide a high grade of flexibility and a constant adaption to changing processes in work," added the designers.
A basement floor offers space for storage and technical services.
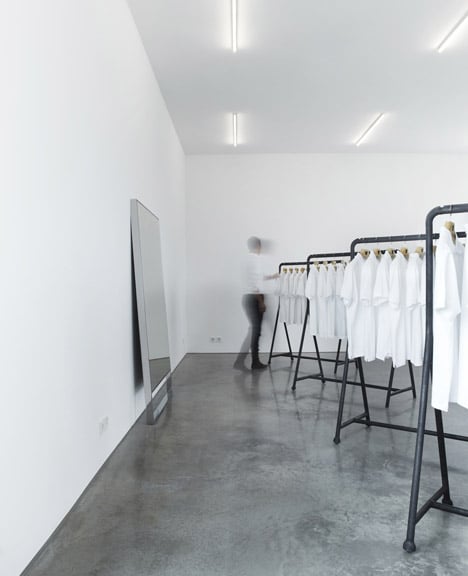
Photography is by Michael Compensis.
Project credits:
Client: Die Textilmacher GmbH
Architects: tillicharchitektur – Kurt Tillich
Structural engineer: Hemmerlein Ingenieurbau GmbH
Heating, ventilating, plumbing: IB Schön
Energy consultant: Heinze Enegieberatung
Electrical engineer: Elektro Emmer GmbH
