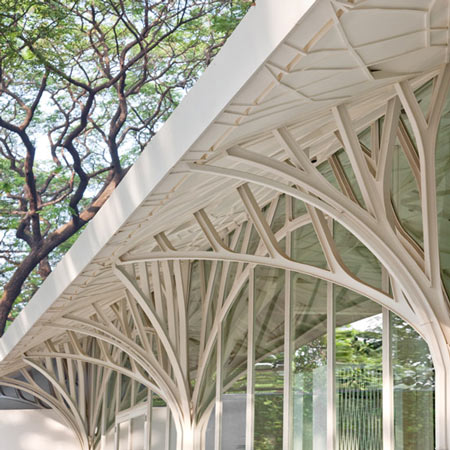
The Tote by Serie Architects
Chris Lee and Kapil Gupta of Serie Architects have completed a banqueting hall in Mumbai, India, which has a structure like an avenue of trees.
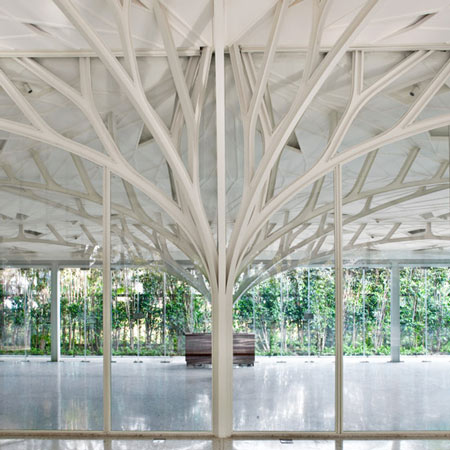
Called The Tote, the project forms part of a renovation and extension to a series of colonial buildings.
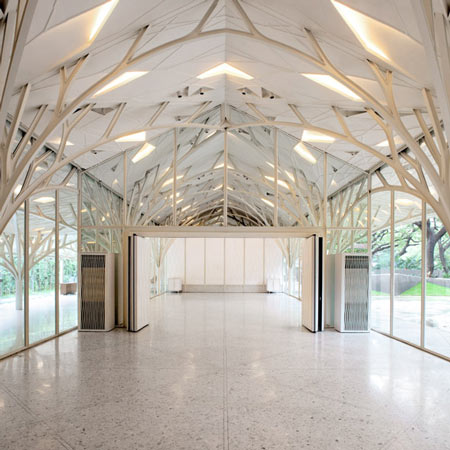
It comprises a banquet hall and reception room, plus a restaurant and bar.
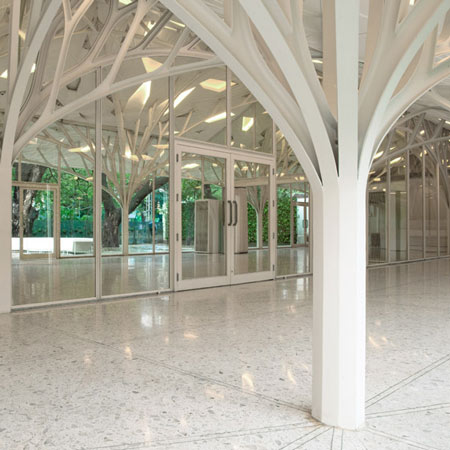
The design was inspired by trees on the site and incorporates branching steel columns with an I-shaped section.
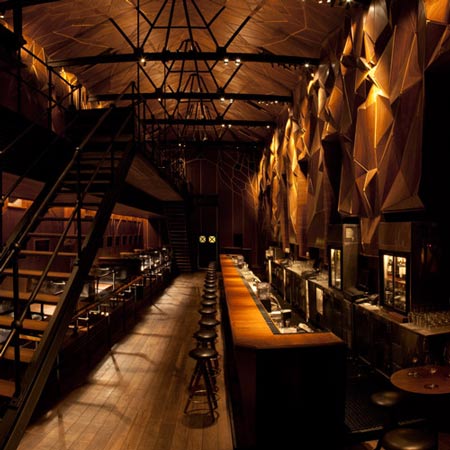
Lighting is installed at the points where these branches meet the ceiling.
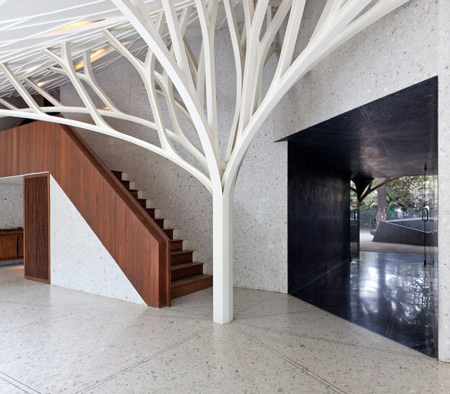
The walls of the bar upstairs are clad in faceted wooden panels, arranged according to a pattern of crossing tree branches that is picked out in bronze.
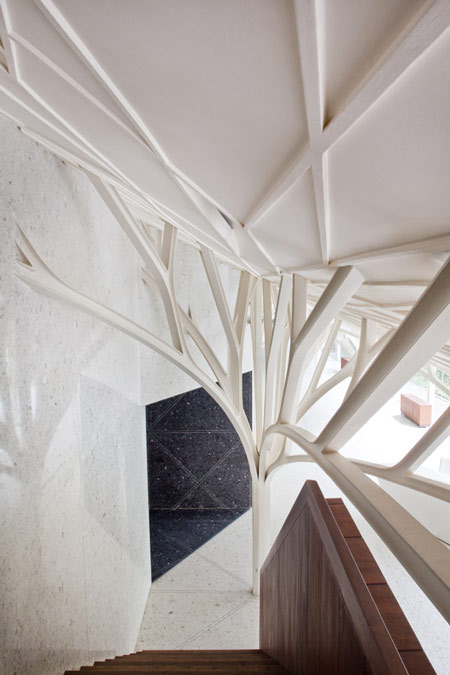
More about Serie Architects on Dezeen: Blue Frog Lounge
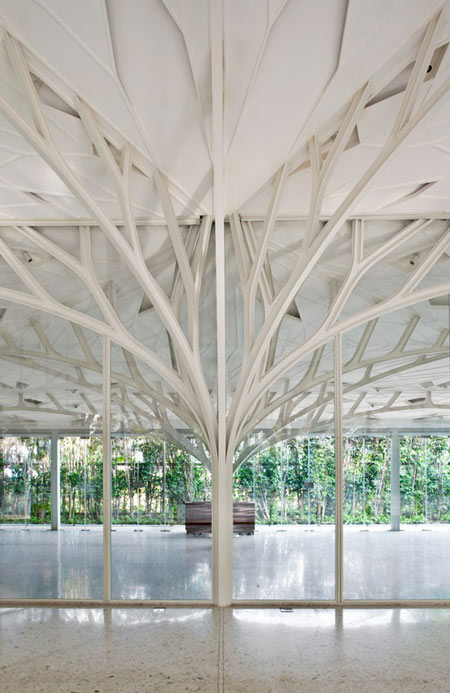
Photographs are by Fram Petit.
Here's some text from the architects:
--
THE TOTE - SERIE ARCHITECTS
A series of disused buildings from Mumbai’s colonial past set within the Mumbai Race Course are to be converted to form a series of restaurant and bars.
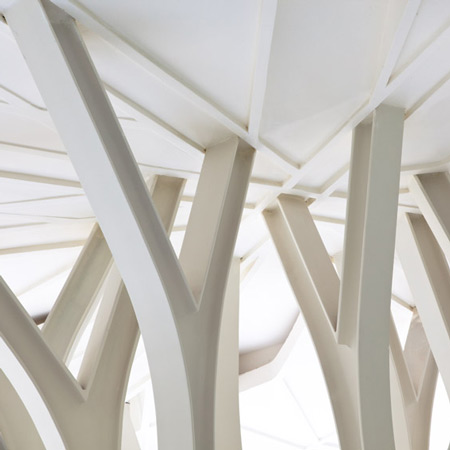
The conservation guidelines call for the preservation of the roof profile for three-quarters of the buildings and full conservation for the remaining one-quarter.
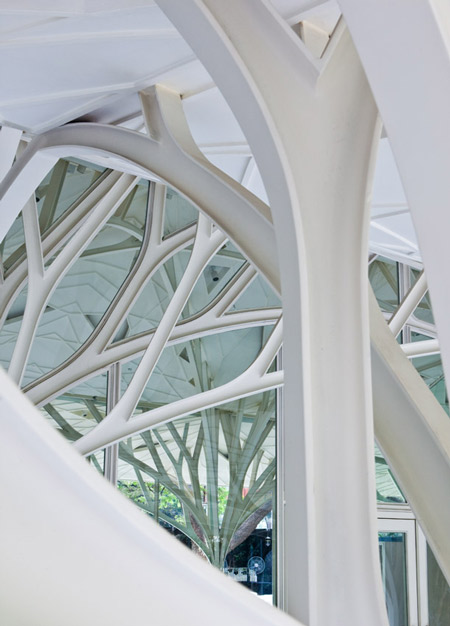
The interesting aspect of the site, however, lies not in the colonial buildings but in the open spaces covered by mature Rain Trees. These spaces are shaded throughout the year by the thinly wide spread leaves of the Rain Trees, allowing almost the entire proposed program to occur outdoors.
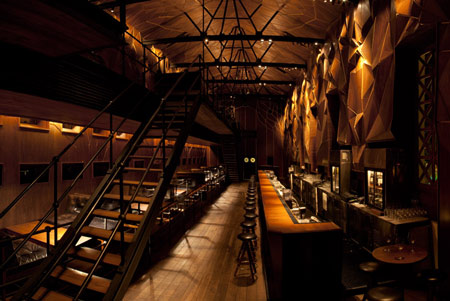
Our proposal attempts to continue this idea of a continuously differentiated space, with no clear boundary, into the envelope of the conservation building. A new structure is proposed within the old building envelope.
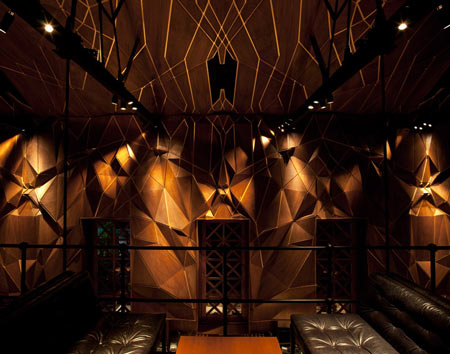
The structural system adopted here is that of a tree-branch. The propagation of the branching system along the longitudinal section of the conserved building is differentiated in its growth along the transverse section. This differentiation reorganizes the old buildings with new dining programs.
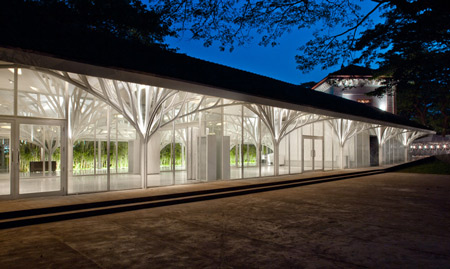
Therefore each dining program (wine bar, restaurant, pre-function and banquet facilities) is captured within a different spatial volume, defined by the variable degree of the branching structure.
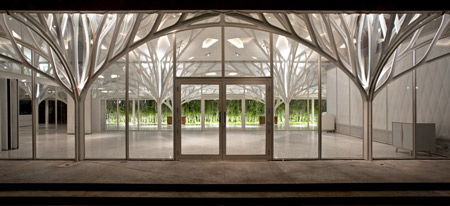
As the structure branches into finer structural members as it approaches the ceiling. When the branches touch the ceiling, the ceiling plane is punctured with a series of openings corresponding to the intersection of the branches with the purlins and rafters. These openings become light coves and slits.
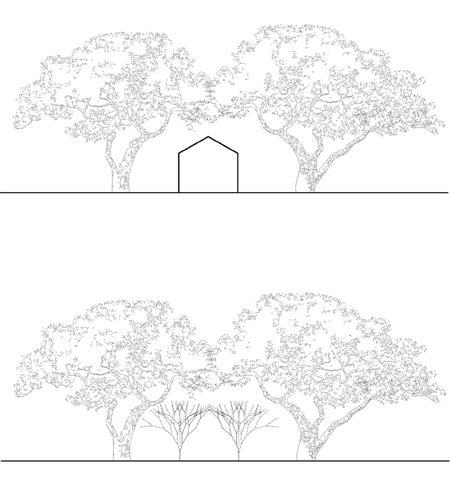
Construction Notes: The construction of the Tote was a complex combination of restoration works for the Heritage Building and the demolition and reconstruction of the the Banquet wing.
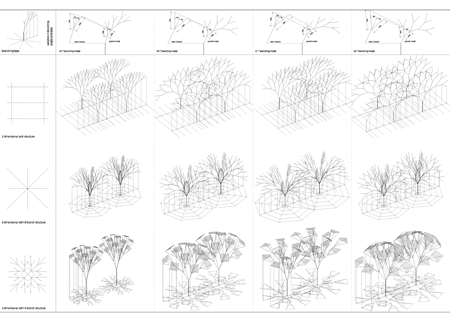
Click for larger image
The tree structure was designed to be a steel truss and the challenge lay in working through the construction system compatible with local skills. Rather than looking at steel fabricators within the building construction sector, we sourced boiler fabricators for high precision work. We explored two sectional profiles for the truss, a box section and an I-section.
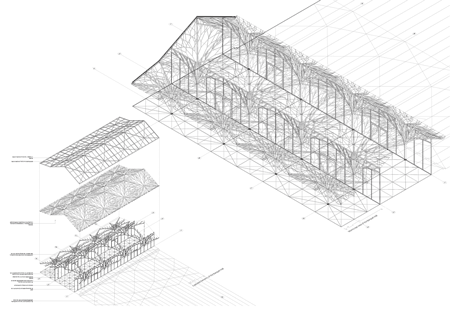
Click for larger image
The choice of the I-section was based on the fact that the web could be laser cut to ensure dimensional precision, while relying on the skilled fabricators to weld the flanges on and assemble the truss accurately. The truss geometry was altered for smooth branching as opposed to an angular one to reduce the number of weld joints. The success of the installation is that the final product conceals the fabrication method and appears to be a system of curved sections. The interior of the Lounge Bar on the upper level is an intricate arrangement of 3-dimensional, faceted wooden panelling, acoustically treated with sound proofing material. The pattern of the panelling is a series of trees with intersecting branches.
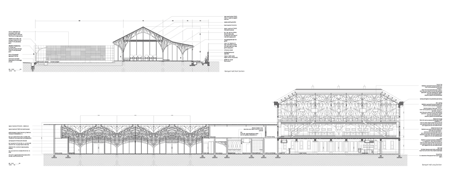
Click for larger image
The false ceiling is a complex arrangement of three lighting systems built up in plasterboard and plywood coves. They offer the client flexibility to alter the lighting effects based on event type.
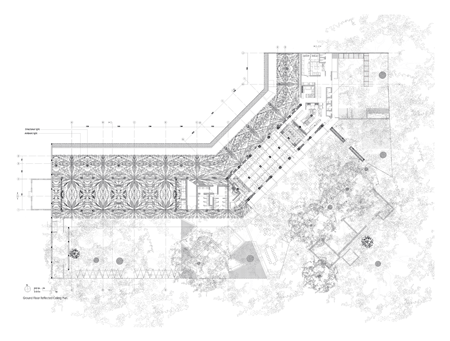
Click for larger image
We devised a 3 point co-ordinate system to map out the pattern onto the walls of the heritage wing, given the 3 dimensional nature of the panelling and that each intersecting point had a totally different x,y and z co-ordinate. This system allowed local craftsmen using fairly primitive tools to achieve a high level of fit and finish for the interior works. The faceted panelling is finished in walnut veneer with bronze channels making up the tree pattern.
Building Type: Banqueting hall, Restaurant & Bar
Location: Mumbai, India
Area: 2500 sqm
Design: Christopher Lee and Kapil Gupta
Project Team: Yael Gilad, Dharmesh Thakker, Suril Patel, Purva Jamdade, Advait Potnis, Vrinda Seksaria, Udayan Mazumdar, Mayank Ojha and Atish Rathod
Design Phase: October2006- September 2007
Construction Phase: December 2007- October 2009
Structural Engineering: Facet Construction Engineering Pvt. Ltd
Mechanical and Electrical Engineering: AARK Consulting
Lighting Design: Abhay Wadhwa Associates
Sound Design: Nexus Audio Video with Ole Christensen
Landscape Design: Apeiron Architects
Project Management: Masters Management Consultants
Metal Fabrication: Unique Concrete Technologies
Interior Contractors: Interex
Liaison Architects: Barai Architects and Engineers