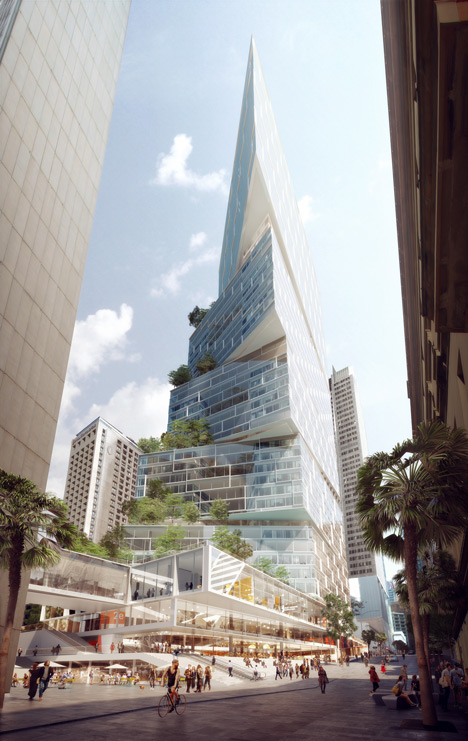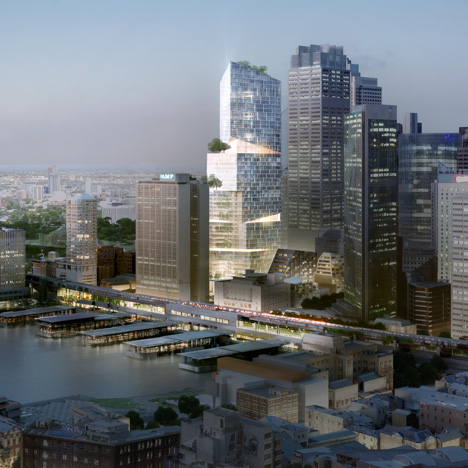3XN plans 200-metre skyscraper to overlook the Sydney Opera House
News: Danish firm 3XN has unveiled plans for a 200-metre skyscraper made up of five stacked volumes, which will overlook the Sydney Opera House from the edge of the city harbour.
3XN has been appointed by developer AMP Capital to envision a masterplan for the Quay Quarter Sydney precinct, which will include construction of the 49-storey office tower, known as 50 Bridge Street.

According to the architects, the skyscraper will be "the first major project designed by a Danish architect in Sydney since Jørn Utzon designed the landmark Opera House in 1973".
The building will comprise a stack of glass volumes that have been gently shifted apart so that they appear as five separate volumes. This will help to naturally divide the interior into distinct areas, and will allow the creation of exterior terraces.

"This project looks at the high rise in an entirely new way, from both the inside out and outside in," said architect and 3XN founder Kim Herforth Nielsen, whose past projects include a whirlpool-shaped aquarium in Copenhagen.
"Its dynamic, shifted massing maximises views for all of the building's users while also creating expansive open spaces that encourage the possibility for interaction, knowledge sharing and vertical connectivity," he said.
The lower levels of the building will be angled west to face out to the surrounding neighbourhood, rather than an adjacent building, while the upper levels will be twisted east to enhance views over the opera house and harbour. This rotation will also help to shade the northern facade from harsh afternoon sun.

AMP Capital expect the building to attract both international and local businesses. "This project will feature landmark architecture and leading-edge urban design that will revitalise Sydney's northern central business district," said managing director Louise Mason.
50 Bridge Street is slated to complete in 2018.