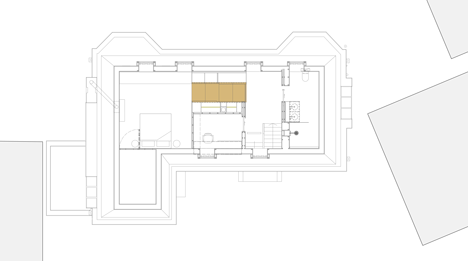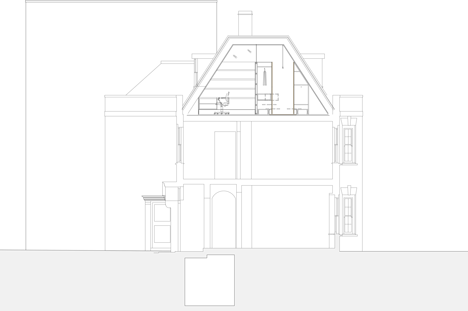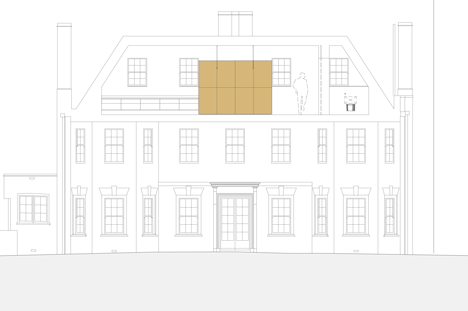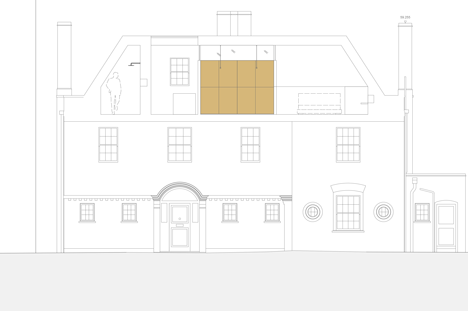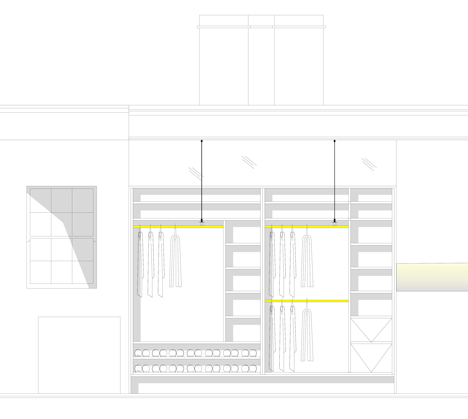Simon Astridge lines a walk-through dressing room in leather
British architect Simon Astridge has added a leather-lined dressing room as part of a refurbishment of a London house (+ slideshow).
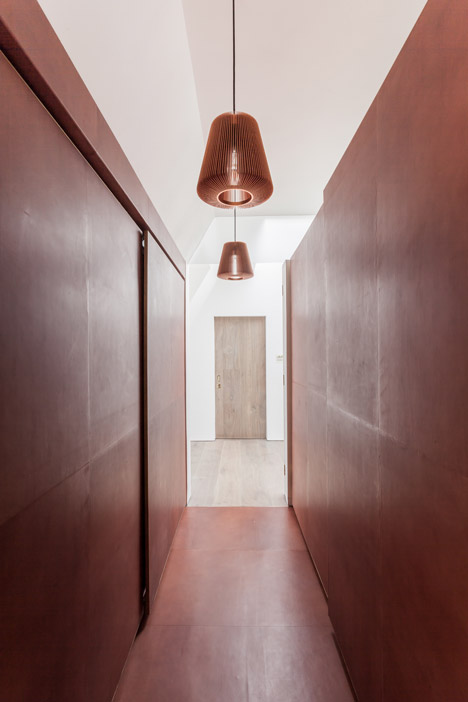
Simon Astridge, who also recently completed a house extension in south London, designed the leather walk-through on the new second floor of the residence as part of the client's master bedroom suite secluded in the structure of the roof.
Linking the bedroom to the rest of the floor, the dressing room is lined with British cowhide to conceal sliding wardrobe doors.
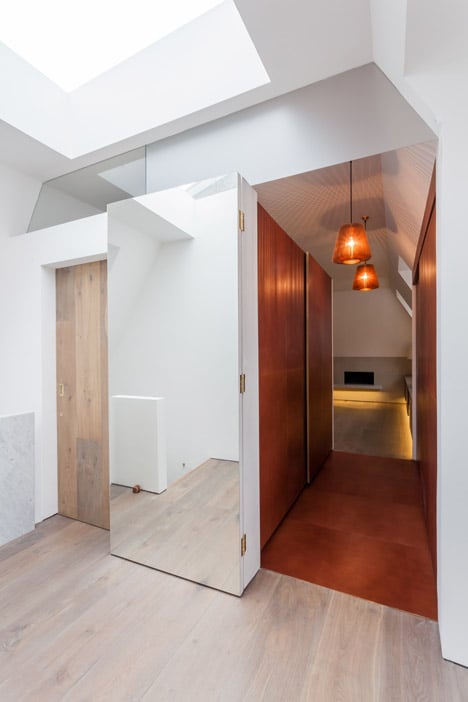
The rust-coloured leather panels also cover the floor, create a passage from the bathroom and study to the master bedroom.
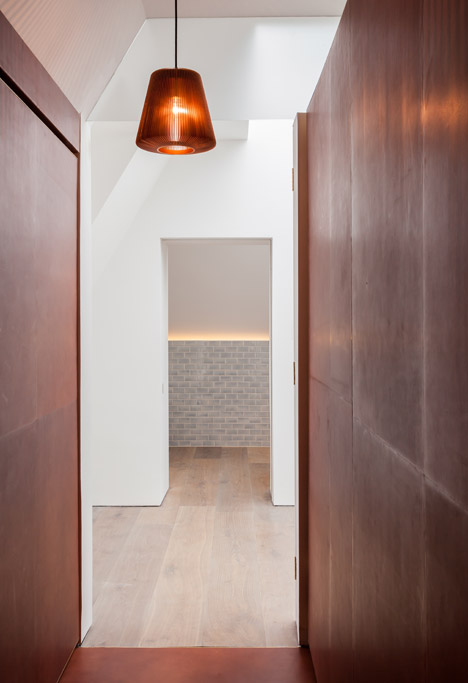
"Following early design and concept discussions between client and architect, the clients leather handbag collection and the fact that near the architects' offices were one of the best leather suppliers in the UK, discussions started about the possibility of actually using leather as a material for the dressing room floors and walls," Astridge told Dezeen.
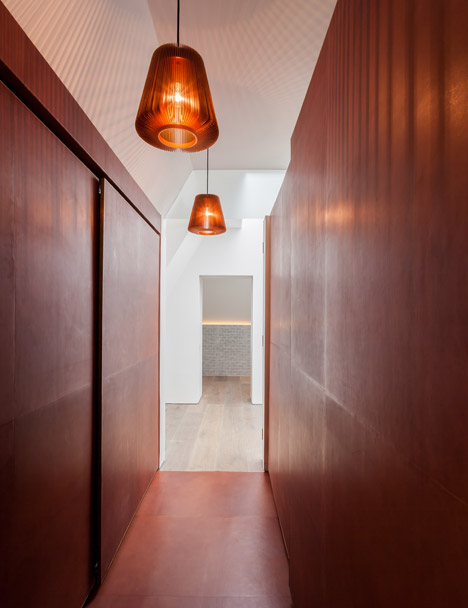
"The best part of the leather tunnel is the lovely fresh leather smell you get every time you get out of bed to get dressed," added Astridge.
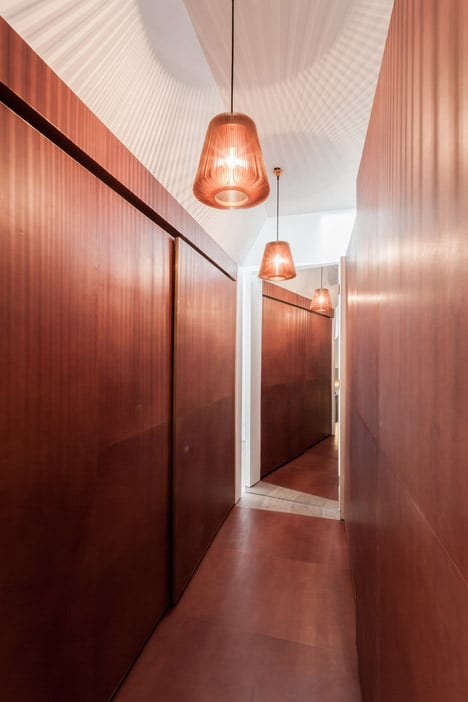
Specialist leather supplier Bill Amberg supplied the Cornish cow leather and worked with the architect and client to choose a suitable hide.
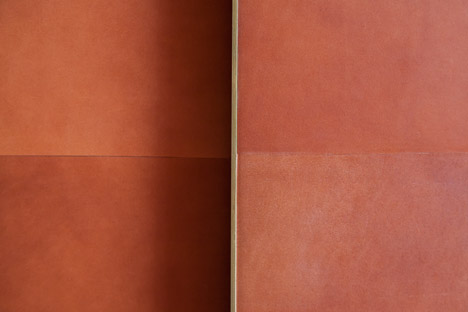
"The meeting with the leather specialists went very well," Astridge explained, "and it was decided that the leather exterior would reflect the leather contents inside the wardrobes."
"The client and I met with them in their leather workshop and chose a colour – we talked about the actual size of a cow and their butt where the leather comes from.
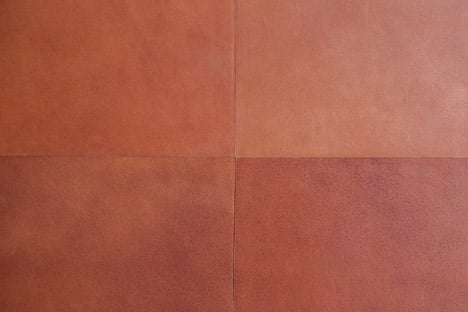
The shape and proportions of the cow butt constrained the scale of the leather panels on the doors and floor and defined the dimensions of the chamber.
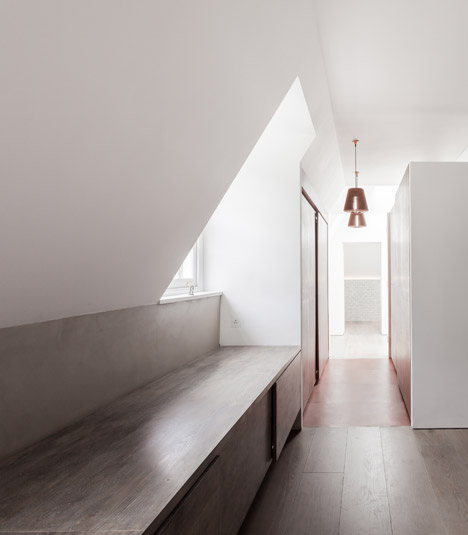
Enclosing the leather tunnel, a mirrored door pivots shut to allow the client privacy for dressing and a clandestine zone away from the rest of the house.
The designer also added pendant lights from EOQ to highlight the warmth and natural qualities of the leather.
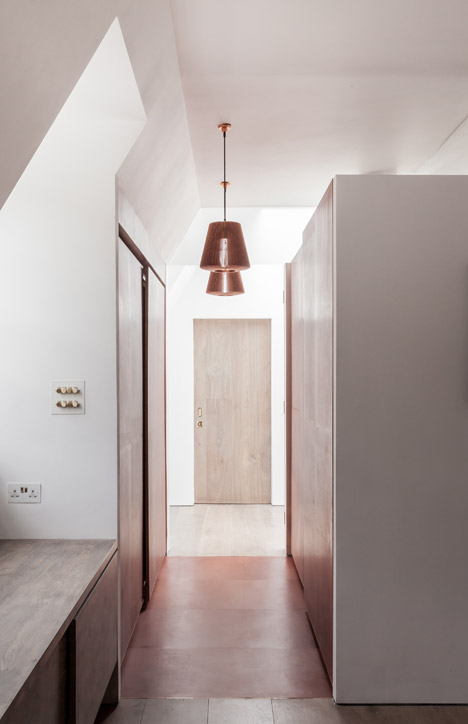
The door were stripped of handles to emphasise the tactile qualities of the hide, and underfloor heating was added to create a sensual experience for the client.
Behind the sliding doors, the interior structure of the cupboards is made from softwood timber sprayed mustard, with five-millimetre-thick brass trim along the edges of the doors.
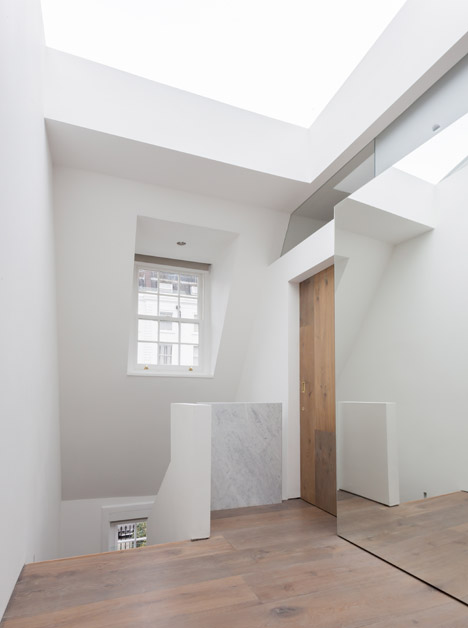
Photography is by Nick Worley
