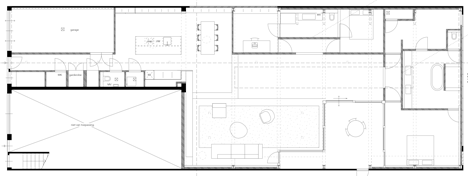i29 converts Amsterdam garage into a single-storey apartment
Dutch studio i29 has refitted the interior of a two-bedroom garage conversion in the centre of Amsterdam (+ slideshow).
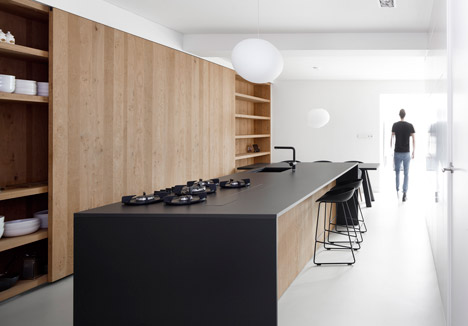
The 230-metre-square dwelling comprises an open plan living room and kitchen, two bedrooms and a small courtyard.
The conversion originally by Trabinc Architecture and with an interior by i29, named Home 11, features fitted oak storage and solid matte black furniture that contrasts with "stark white walls" and pale grey flooring.

The integrated furniture volumes are arranged to create a corridor and clear sight line from the entrance to the rear wall.
A pitched skylight runs overhead along the length of the corridor that connects the kitchen and living room to the bedrooms, lighting the internal space.
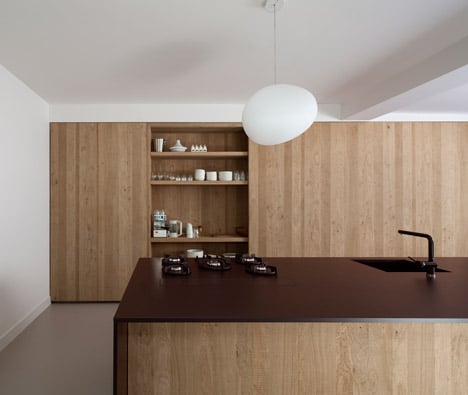
"We placed wooden surfaces throughout the house in order to connect the different areas to each other," the designers told Dezeen. "And to make a connection with the custom designed kitchen and storage elements made with the same material."
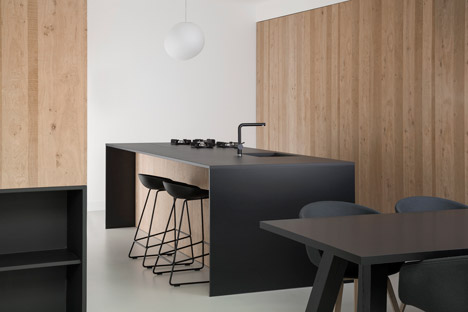
The entire rear wall of the kitchen is clad in oak panelling, which slides back to reveal storage space for food and kitchen appliances.
The oven and other utilities are hidden inside a matching oak island in the centre of the kitchen. The positioning of the sink and hob on the counter top leaves space to prepare food.
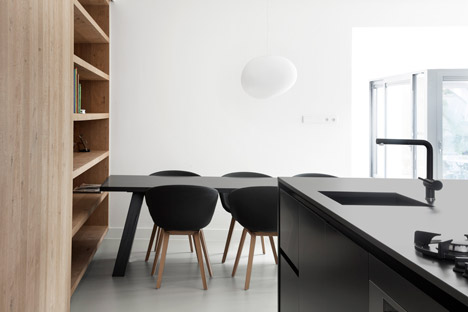
A slim sheet of black metal folded over the island creates an overhang on one side, with a slim counter top used by the client as a breakfast bar.
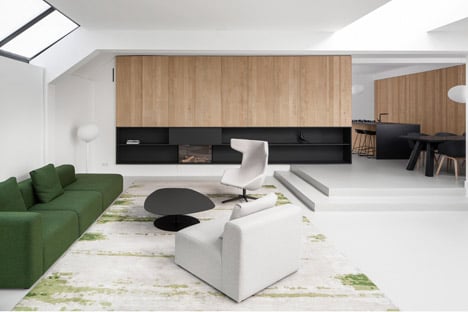
Beyond the kitchen, a dining area with a matte black table and chairs provides space for family meals. Two steps lead down from this space to the living room and the rest of the house, which is sunken below the entrance level of the property.
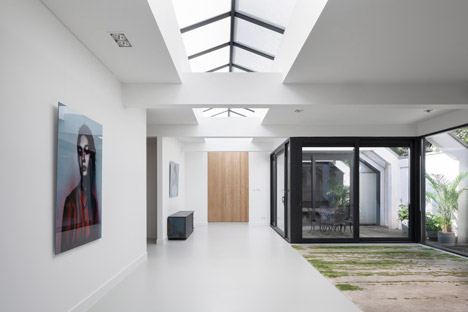
A glazed inlet creates a small courtyard and seating area for the property, with glass doors connecting the small outdoor space to the living room at one side and on the other to the master bedroom.
"The patio in the centre of the house inspired us to continue a natural element inside the house. We tried to blur the boundaries between outside and inside areas," said the designers.
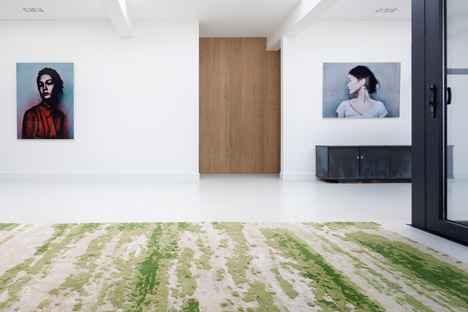
The architects designed a large hand-knotted carpet with a mossy pattern for the living room. The patch of carpet demarks the living space in the open plan layout.
"The excess of natural light in combination with the soft layer of green and beige resembles the outdoor experience while being inside," said the designers.
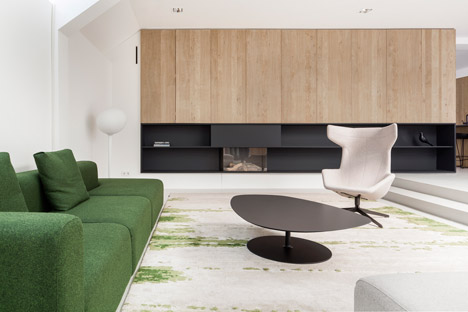
The colour of the carpet is picked up in the green sofa and outdoor planting visible through the glass courtyard.
Two en suite bedrooms are set at right angles to each other at the back of the building.
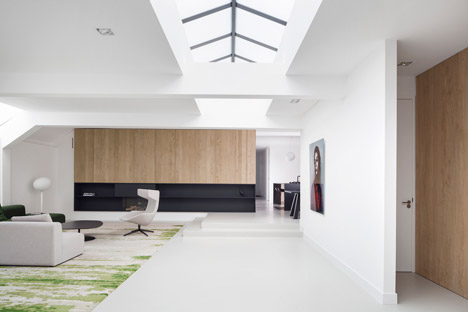
Sections of wooden paneling mark the entrances to these private areas of the house.
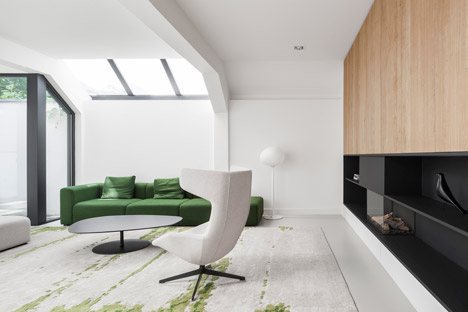
Doorways are concealed on either side of this wood paneling behind small sections of white wall.
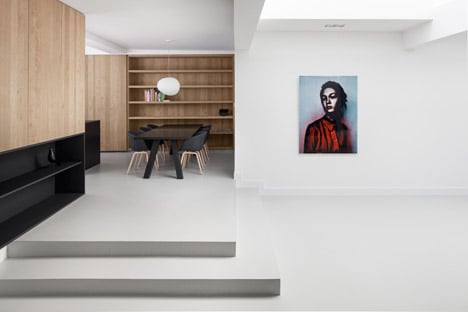
Earlier this year the Dutch studio designed a kitchen island for a Parisian apartment that concealed a sink in its 2cm depth for its Home 10 project.
Photography is by Ewout Huibers.
Project credits:
Architecture: Trabinc Architecture
Interior design: i29 interior architects
Cabinet maker: Arend Kooijmans
Contractor: KJ Aannemers
