
Jean Nouvel's Sydney towers boast vertical gardens and a huge sunlight reflector
French architect Jean Nouvel teamed up with botanist Patrick Blanc to create this pair of plant-covered Sydney towers that reflect light into their lower levels with a huge cantilevered panel of mirrors.
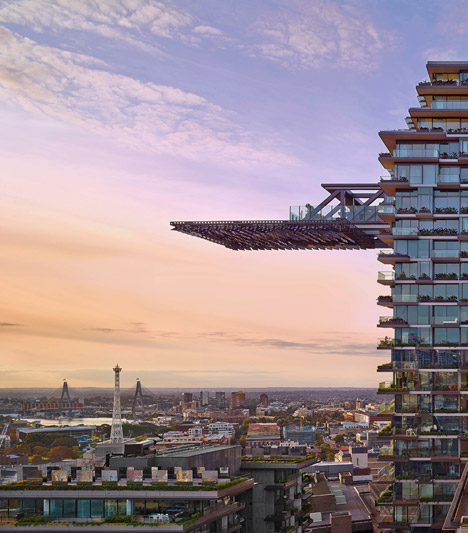
Named One Central Park, the complex is the centrepiece of a AUS$2 billion masterplan in downtown Sydney by developers Frasers Property Australia and Sekisui House Australia.
Ateliers Jean Nouvel, whose projects include the Les Bains des Docks aquatic centre in Le Havre, collaborated with local firm PTW Architects on the design of the building, which comprises two residential towers positioned atop a five-storey Central shopping centre.
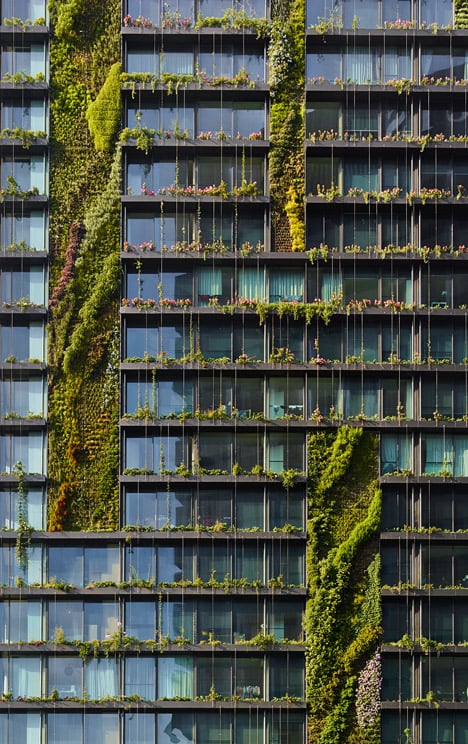
The western tower is 84 metres high and accommodates 240 homes, while the 117-metre-high eastern tower contains 383 apartments, including 38 penthouse flats with exclusive access to a 100-metre-high sky garden.
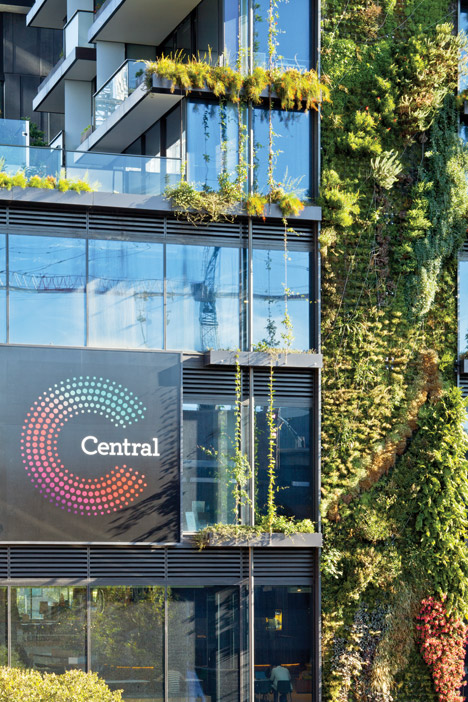
The building's facade features one of the tallest green walls in the world designed by Patrick Blanc, the self-proclaimed "inventor of the vertical garden". Spanning over 1,000 square-metres, the 21 plant-covered panels are made up of 35 different species.
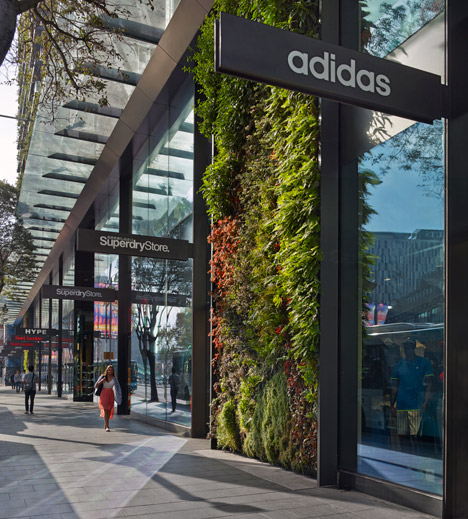
Nouvel's studio worked with lighting specialist Yann Kersale to create the large suspended heliostat system – a panel of mirrors that tracks sunlight and directs it down into the mass of the building.
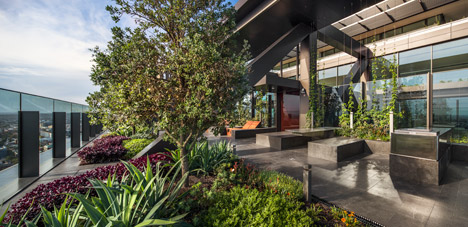
This structure cantilevers 42 metres off the side of the east tower and is made up of 320 reflectors. By night, the structure uses LEDs to become a grand lighting installation intended to transform the building into a landmark.
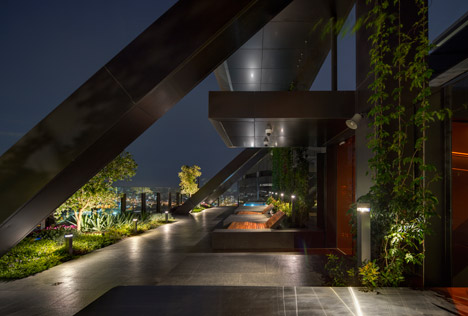
"This project contends that plant life and redirected sunshine can be used in new ways to improve the quality of high rise living," said Ateliers Jean Nouvel in a statement.
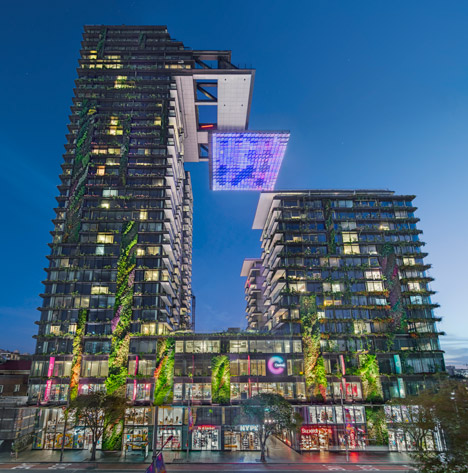
"With the help of two unusual control technologies – hydroponics and heliostats – vegetation and daylight can become more manageable and can be extended to previously inaccessible places of the building."
"Hydroponic irrigation systems, for one, make it possible to grow a soil-less vertical veil of vegetation in planters and on walls all the way up to the tower tops. The resulting green facades trap carbon dioxide, emit oxygen and provide energy-saving shade," said the studio.
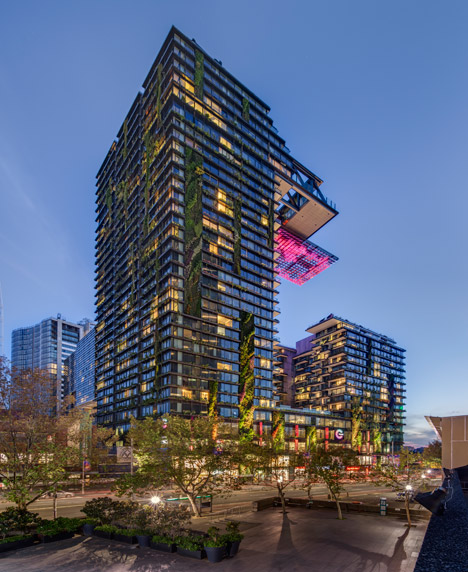
The 38 penthouse apartments, marketed as the Sky at One Central Park, have their own private entrance. These residents alone have access to the elevated garden on level 29, which features a plunge pool, an outdoor kitchen and sculpted timber seating areas.
Sydney architect Koichi Takada designed the interiors for these homes, as well as for the rest of the east tower. Local firm Smart Design Studio styled the internal spaces of the west tower.
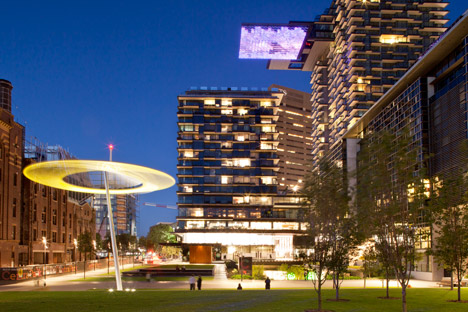
One Central Park is situated along Broadway at the northern end of the Central Park precinct, which was masterplanned by London office Foster + Partners. Denton Corker Marshall's new engineering faculty for the University of Technology is located just across the street.