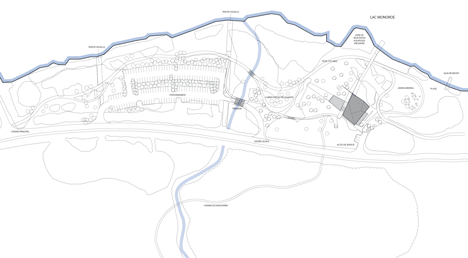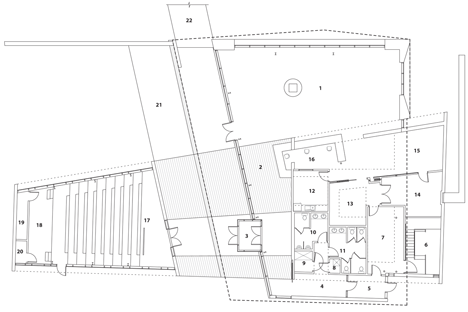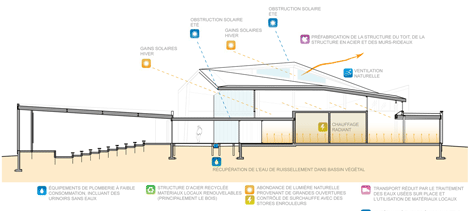Visitor centre "harmoniously inserted" into a Canadian forest by Smith Vigeant Architects
Timber surfaces are combined with angled mirrors to help this visitor centre by Smith Vigeant Architects to fit in with its setting in Canada's Mont-Tremblant National Park (+ slideshow).
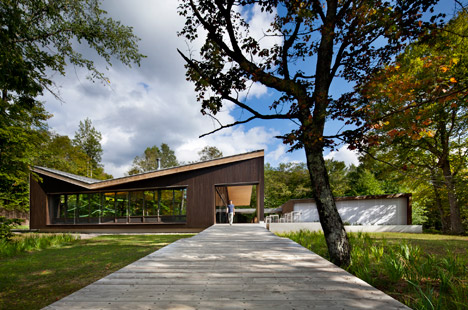
The Mont-Tremblant National Park Discovery Centre is located in the province of Québec and was designed by Montreal firm Smith Vigeant Architects for an organisation called Sépaq that manages the region's parks and the tourism facilities.
The building is intended as a place for visitors to learn about the nature and culture of the park and is situated on the edge of the forest on the eastern shore of Lake Monroe.
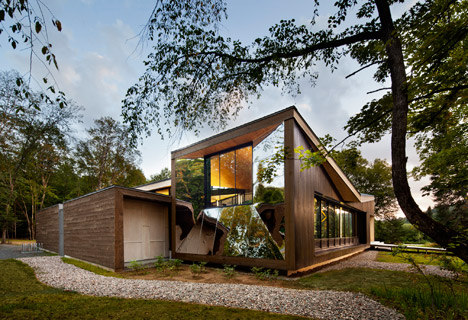
To help the building merge with its surroundings, the architects used timber cladding across the facades and an angular roof that projects over the entrance and folds down to meet a wooden deck.

"Given its pristine location in the heart of nature, the use of wood as the primary material facilitated the harmonious insertion of the building into the unspoiled setting," said the architects in a statement.
"To achieve this, a wide variety of wood species were used on both the exterior and interior, reinterpreting the site's richness in textures and colours, while giving the building durability and resistance."
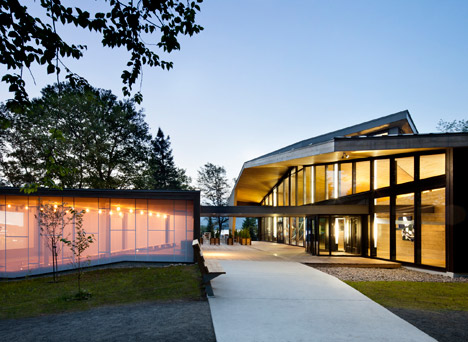
In addition to the varying wooden textures, mirrored panels flank three sides of one large window, reflecting views of the forest to help the building blend in with the trees.
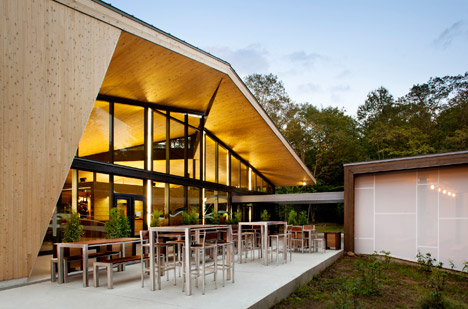
A concrete ramp ascends from either side of the discovery centre to the timber deck that separates the main building from an auditorium filled with wooden benches embedded in a sloping bank of earth.
Gauzy screens reduce the amount of natural light that enters the auditorium, enabling visitors to view presentations projected onto a screen at the back of the stage while still allowing a sight of the forest and the lake beyond.
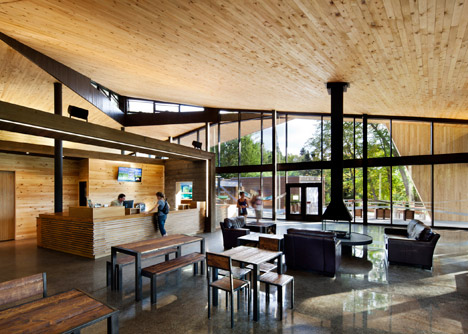
Inside the main building, the use of wood continues across the furniture, walls and ceilings. These ceiling surfaces also extend beyond the facade, forming a canopy that offers some shelter around the building's perimeter.
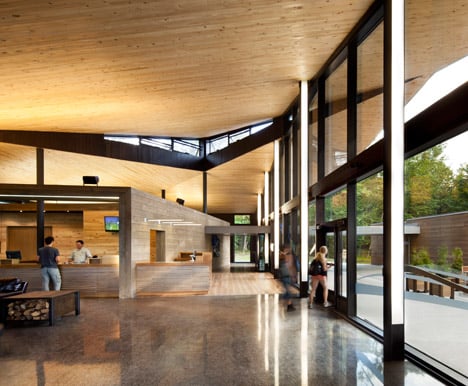
The reception incorporates a central fireplace and leather sofas to encourage visitors to spend more time in the building.
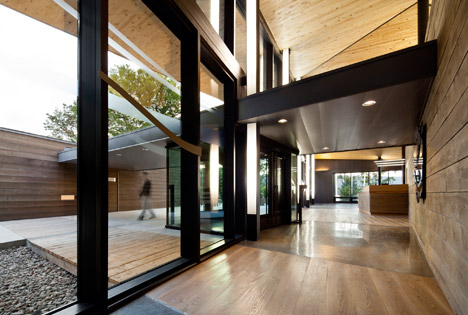
The topological and climatic characteristics of the site dictated the structure's position and design, which was developed to optimise its ecological performance.
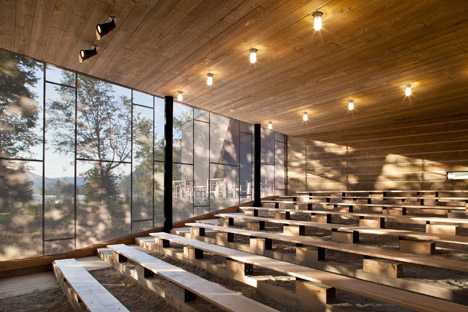
A skylight and the position of the glazed curtain wall ensure that sunlight is able to warm the main spaces during winter, while cool air is drawn in from the lake during summer through openings at the base of one of the walls and allowed to circulate before being discharged through the skylight.
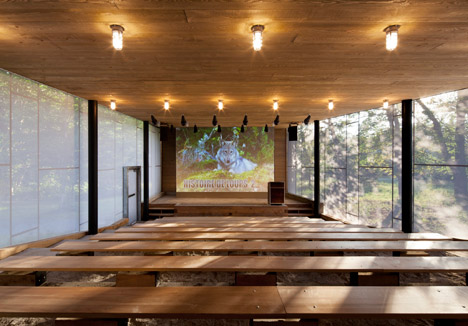
Photography is by Stéphane Brugger.
Project credits:
Architects/designers: Smith Vigeant architectes
Architect in charge: Daniel Smith
Design Team: Daniel Smith, Anik Malderis, Julien Gouin-Charbonneau, Karine Renaud, Cindy Neveu, Stéphan Vigeant
Engineers: CLA Experts-Conseils, Martin Roy et Associés
Landscape architects: VLAN
Contractor: CRT Construction Inc.
Lighting design: Smith Vigeant architects, Martin Roy et Associés, EDP inc
