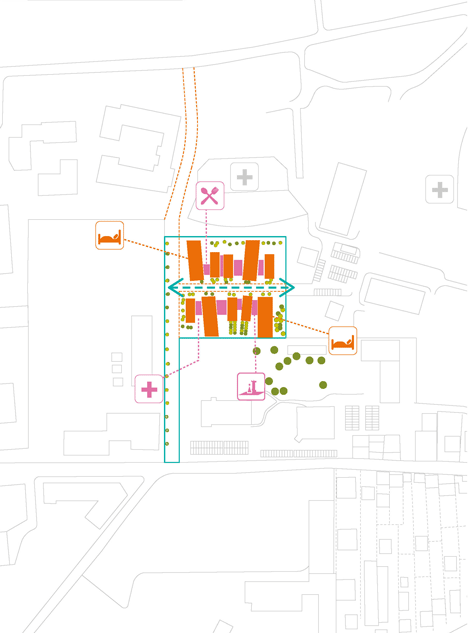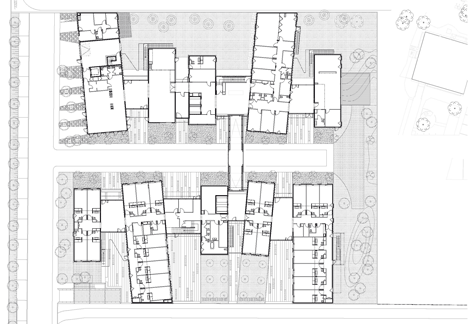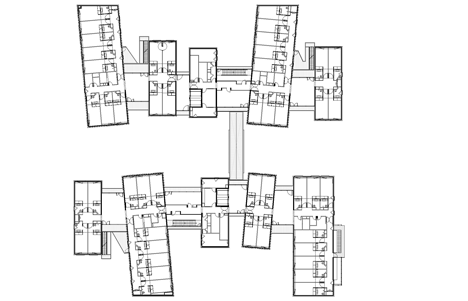Concertina shutters shade the windows of Naud & Poux's Paris retirement home
Hinged shutters fold up and down over the windows of this monochromatic care home near Paris by French studio Naud & Poux (+ slideshow).
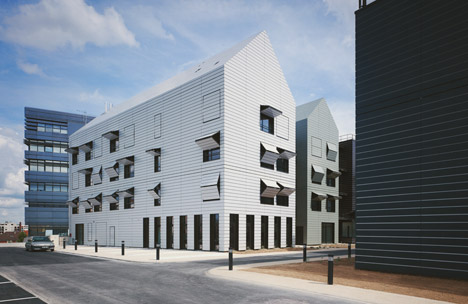
Naud & Poux designed the metal-clad sheltered housing blocks in Villejuif, a suburb to the south of Paris.
The 9,200-square-metre Antoine de St Exupéry Home for Dependent Elderly People has 160 elderly residents, who all require nursing care.
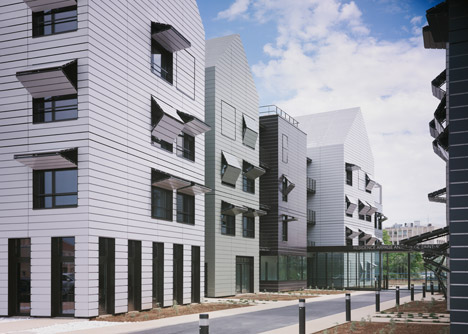
The private and communal areas of the complex are divided up between two long blocks, each comprising a chain of nine connected volumes.
Residents' bedrooms are housed in four-storey-high gabled buildings, joined by low-rise glazed blocks that contain cafeterias, treatment rooms and lounging areas.
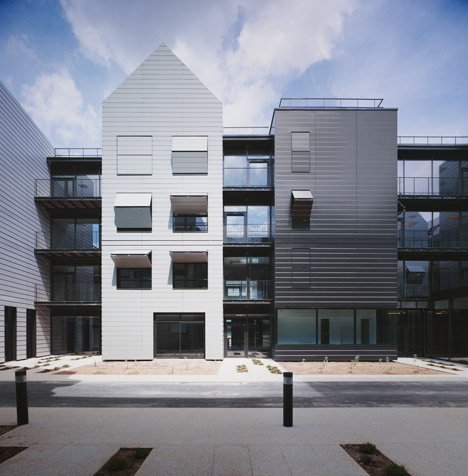
The two blocks follow similar layouts and are connected by a glazed walkway. The regimented organisation of the plan was designed to be clear to the 24 Alzheimers patients among the residents, as well as to mirror the neighbouring properties.
"The volumes are intentionally simple in order to reflect those of the surrounding suburban fabric," said the architects.
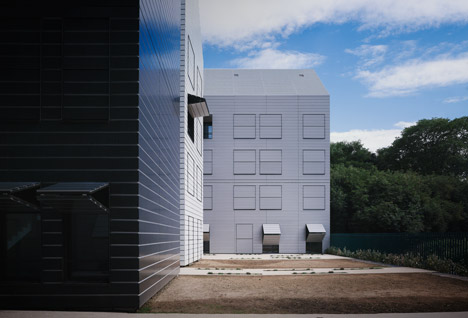
En-suite bedrooms are clustered around a centrally located staircase and elevator core in each block. The open stairwell, surrounded by metal railings, affords residents views into the communal lower storeys and gardens.
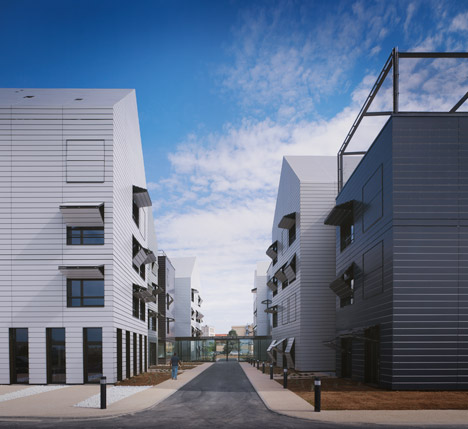
"The service spaces are distributed along the main circulation areas to ensure that the establishment runs efficiently and that the nursing staff enjoy an effective working tool," said the architects.
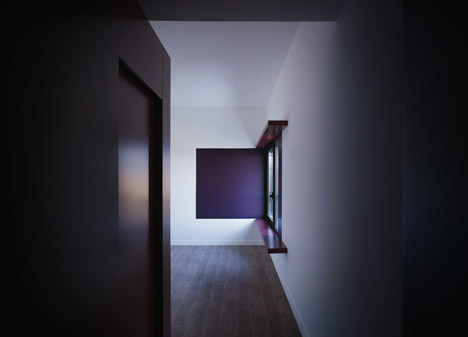
Each window in the gabled living quarters features a hinged shutter that slides upwards to form a horizontal shade, and down to completely conceal the windows and offer privacy.
The shutters are coated in the same grooved cladding as the facades to give a uniform appearance.
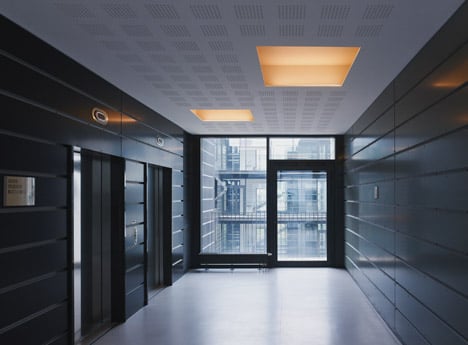
Inside, the windows and doors have black aluminium frames. Neon tube lighting lines the upper lintels.
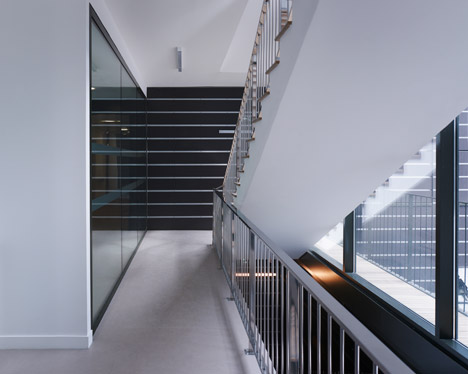
Communal areas feature wide expanses of glazing, which open out to decked terraces with integrated seating. A black metal framework that angles over the patios can be used to enclose the space.
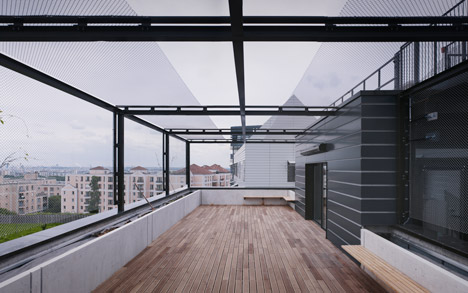
The architects also designed a new road infrastructure to service the blocks, ensuring ease of access for nursing staff and visitors.
"A major road shaped all thinking for the building's design, offering residents an augmented human presence thanks to greater nursing-staff availability," they said.
Photography is by Julien Lanoo.
Project credits:
Architects: Élizabeth Naud & Luc Poux, architectes associés
Project leaders: Franck Grilo, Julien Ménard
Structural engineering research: ScynA 4
Economist: Tohier & Associés
Fluids engineering research: ETB Antonelli

