Moshe Safdie used "all the Lego in Montreal" to design Habitat 67
Movie: in the second interview from our exclusive series, AIA 2015 Gold Medallist architect Moshe Safdie explains how he used Lego to design the groundbreaking Habitat 67 housing development.
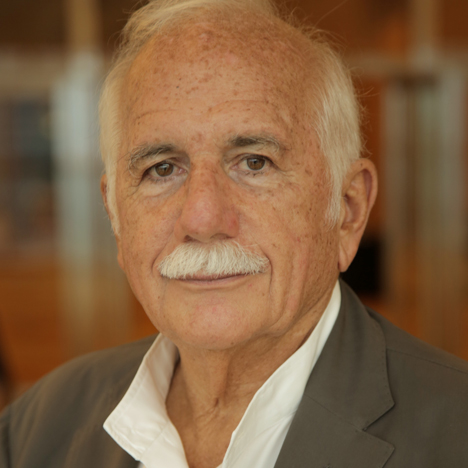
Israeli architect Moshe Safdie, who was named the American Institute of Architects' 2015 Gold Medal recipient last week, combined two archetypes to create a proposal for the future of urban housing with Habitat 67.
"It grew out of my scholarship trip to study housing in north America, where I travelled in 1959 just before doing my thesis," says Safdie in the movie, which was filmed at the World Architecture Festival earlier this year.
"I saw everybody either living in high-rise buildings and hating it or wishing for the suburb if they could afford it and I came to the conclusion that we've got to reinvent the apartment building."
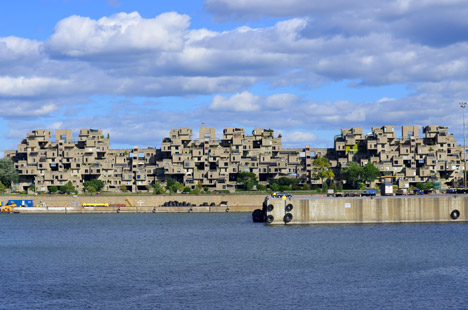
He was just 23 and working in the office of Louis Khan when a former tutor suggested he submit the design from his thesis for the 1967 World's Fair in Montreal. He originally proposed 1,000 residences in a three dimensional landscape of stacked concrete boxes, each with their own outdoor spaces and connecting "streets" above ground level.
The modular development was reduced to 158 homes for a site beside the Saint Lawrence River in the centre of the city. The arrangement of the boxes, garden and streets was developed using 2:1 Lego bricks, which Safdie says offered the perfect scale for cluster studies.
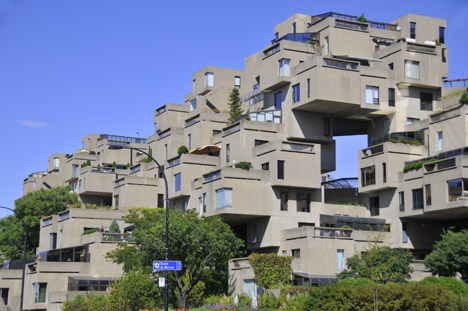
"We bought out all the Legos in Montreal at the time, because we built many, many alternatives," he says.
"They didn't have the overhang that we eventually had in the box, but they did allow you to do all the cluster studies and it was very convenient. And lo and behold we built a building where everybody felt, yeah, that is like being in a house and loved it."
The 12-storey complex is often referred to as one of the key projects in the Brutalist architecture movement, although Safdie claims its smooth concrete finish actually makes it a reaction against Brutalism.
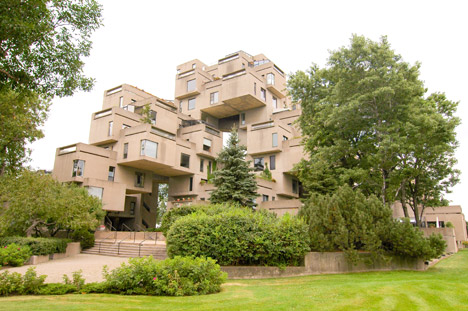
"I wanted Habitat to look like a highly finished sophisticated project, which is why I went to precasting and I worked very hard to get formwork that would give you really a smooth machine-like surface rather than a brutal rough surface and the boxes come together as very pure geometry," says Safdie.
"So I think of it as an anti-Brutalist building, a reaction to Brutalism – it just happened to be built in that period, but it wasn't a Brutalist building."
Now based in Boston, Safdie is revisiting some of the principles of Habitat 67 with large-scale projects in Asia.
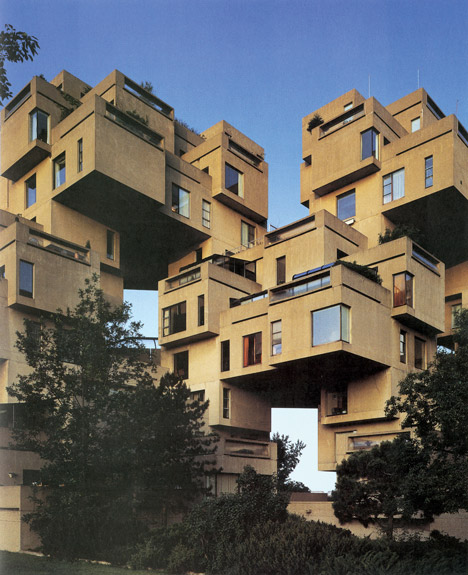
This is particularly evident in the 30 storey stacked pyramids of the Golden Dream Bay development in Qinhuangdao, China, which combines second homes for inhabitants of nearby cities with permanent family residences.
"The only question about Habitat is not whether it is appreciated, it's can we replicate it because the reaction first of all was this is wonderful but we'll never be able to do it again."
"Well today we're beginning to apply this on a big scale in Singapore and China, in ways that we could not conceive of in the past," he says.
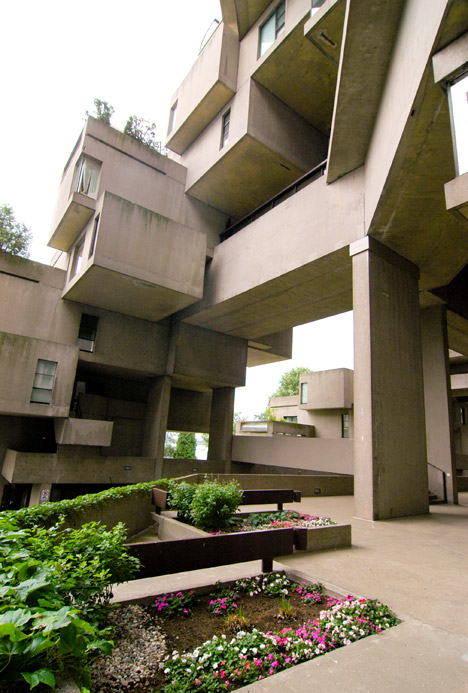
In the first interview in our series, Safdie explained how the success of his Marina Bay Sands development in Singapore helped put his firm "on the map" and paved the way for his subsequent work in Asia.
The final interview in our series will be published later this week.